March 19 - 25, 2017: Issue 305
Sydney Harbour Bridge Celebrates 85th Birthday: A Few Pittwater Connections
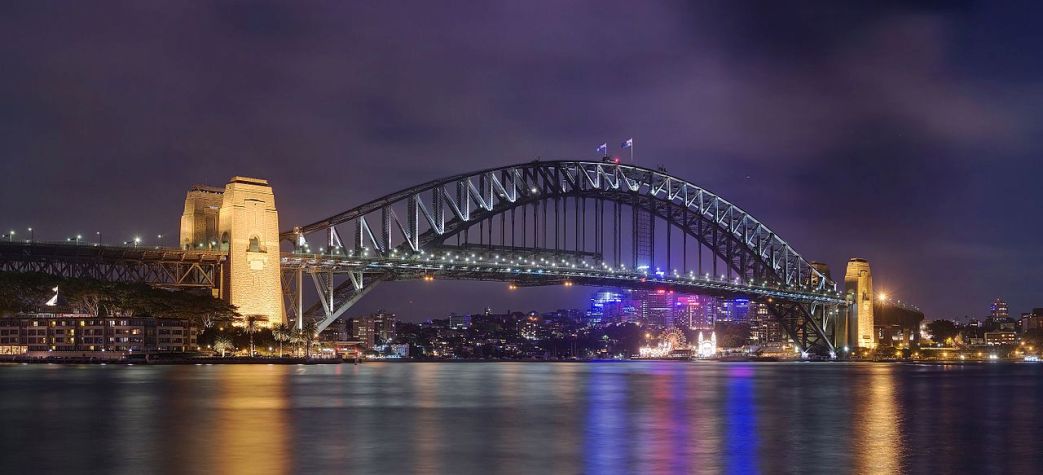
Sydney Harbour Bridge from Circular Quay, Sydney, showing Luna Park - photo by and courtesy of J. J. Harrison.
Sydney Harbour Bridge Celebrates 85th Birthday
That bridge across the harbour turns 85 today, Sunday March 19th. The National Film and sound Archive has launched an OnlineExhibition to celebrate (links below) and a great Intro film.
Plans to build a bridge were discussed as early as 1815, when convict and noted architect Francis Greenway reputedly proposed to Governor Lachlan Macquarie that a bridge be built from the northern to the southern shore of the harbour. In April 1825, Greenway wrote a letter to an earlier named "The Australian" newspaper stating that such a bridge would "give an idea of strength and magnificence that would reflect credit and glory on the colony and the Mother Country".
Nothing happened then but the idea stayed around. In 1840, naval architect Robert Brindley proposed that a floating bridge be built. Engineer Peter Henderson produced one of the earliest known drawings of a bridge across the harbour around 1857.
Mr. P. E. Henderson, engineer, has proposed the construction of a bridge from near Dawes' Point, Sydney, to near Milsom's Point on the North Shore. The main span has been calculated at 1250 feet: the side spans about 450 each ; estimated cost £250,000. In the event, of the proposal being accepted, arrangements will be effected for the free passage of the largest ships. A high column of masonry on each side and a terrace-like bridge of iron are the chief features of the proposed structure. New South Wales Intelligence. (1857, September 26). The Armidale Express and New England General Advertiser (NSW : 1856 - 1861; 1863 - 1889; 1891 - 1954), p. 3. Retrieved from http://nla.gov.au/nla.news-article189959198
One our research in TROVE, below, shows a version drawn up in 1873. A suggestion for a truss bridge was made in 1879, and in 1880 a high-level bridge estimated at $850,000 was proposed.
In 1900, the then Lyne government committed to building a new Central railway station and organised a worldwide competition for the design and construction of a harbour bridge. Local engineer Norman Selfe submitted a design for a suspension bridge and won the second prize of £500.
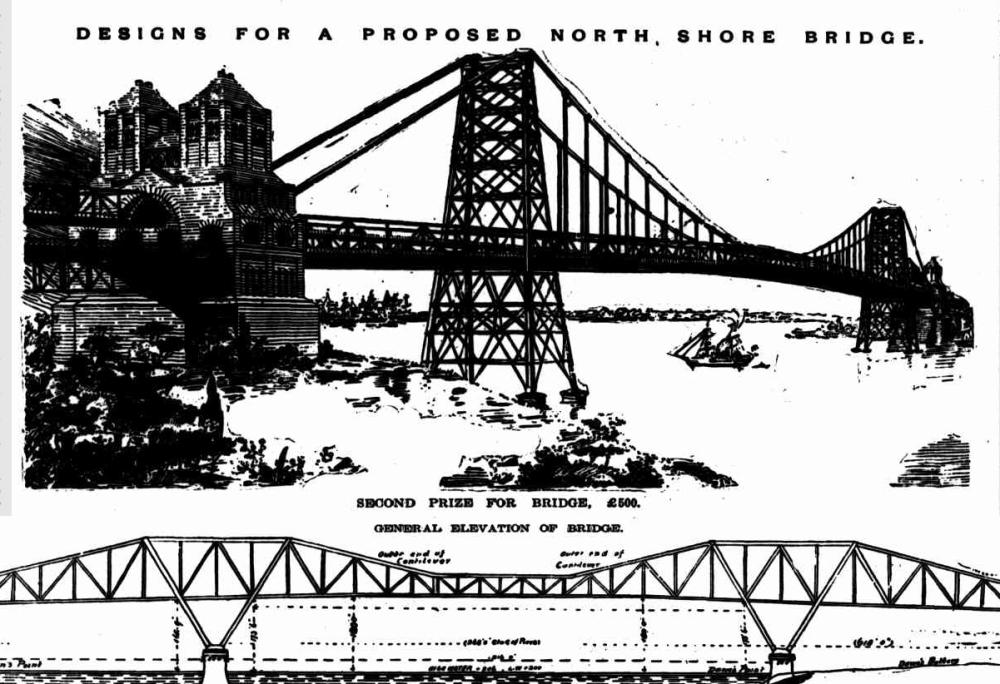
DESIGNS FOR A PROPOSED NORTH SHORE BRIDGE. (1900, December 8). Australian Town and Country Journal (Sydney, NSW : 1870 - 1907), p. 38. Retrieved from http://nla.gov.au/nla.news-article71383391
In 1902, when the outcome of the first competition became mired in controversy, Selfe won a second competition outright, with a design for a steel cantilever bridge. This one didn't get built either though.
In 1914 Dr. John Bradfield, after whom the Bradfield Highway is named, was appointed "Chief Engineer of Sydney Harbour Bridge and Metropolitan Railway Construction". His idea for a cantilever bridge without piers, work which earned him the legacy as the "father" of the bridge, did gain more popular and government support but construction was suspended due to money available being poured in World War I.
After the cessation of hostilities, and a renewed demand for a bridge linking the city with the north shore, Dr. Bradfield and officers of the NSW Department of Public Works prepared a general design for a single-arch bridge based on New York City's Hell Gate Bridge. The tender was awarded to the English firm Dorman Long and Co Ltd, of Middlesbrough, known as the contractors who constructed the similar Tyne Bridge of Newcastle Upon Tyne, for an arch bridge at a quoted price of £4,217,721 11s 10d.
The building of the bridge coincided with the construction of that system of underground railways in Sydney's CBD, known today as the City Circle, and the bridge's design reflected this. The bridge was designed to carry six lanes of road traffic, flanked on each side by two railway tracks and a footpath. Both sets of rail tracks were linked into the underground Wynyard railway station on the south (city) side of the bridge by symmetrical ramps and tunnels.The eastern-side railway tracks were intended for use by a planned rail link to the Northern Beaches; in the interim they were used to carry trams from the North Shore into a terminal within Wynyard station, and when tram services were discontinued in 1958, they were converted into extra traffic lanes. The Bradfield Highway, which is the main roadway section of the bridge and its approaches, is named in honour of Bradfield's contribution to the bridge. [1.]
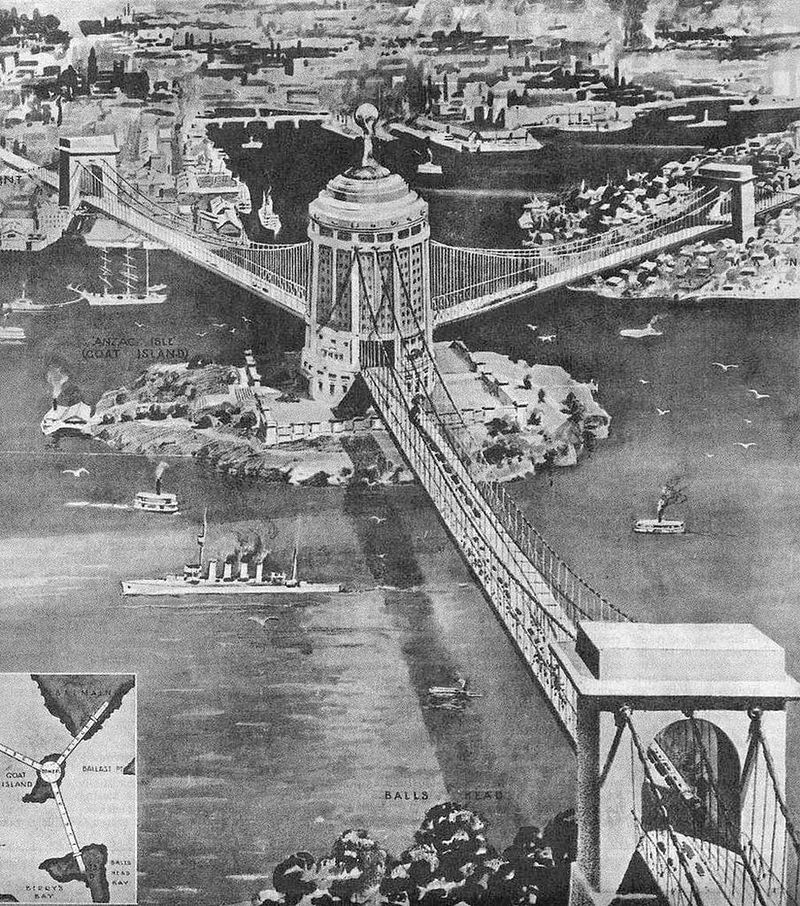
Stowe's 1922 Proposal - Original publication: National Archives of Australia
A unique three-span bridge was proposed in 1922 by Ernest Stowe with connections at Balls Head, Millers Point, and Balmain with a memorial tower and hub on Goat Island.
The official ceremony to mark the "turning of the first sod" occurred on 28 July 1923, on the spot at Milsons Point on the north shore where two workshops to assist in building the bridge were to be constructed.
An estimated 469 buildings on the north shore, both private homes and commercial operations, were demolished to allow construction to proceed, with little or no compensation being paid. Work on the bridge itself commenced with the construction of approaches and approach spans, and by September 1926 concrete piers to support the approach spans were in place on each side of the harbour.
Arch construction itself began on 26 October 1928. The southern end of the bridge was worked on ahead of the northern end, to detect any errors and to help with alignment. The cranes would "creep" along the arches as they were constructed, eventually meeting up in the middle. In less than two years, on Tuesday, 19 August 1930, the two halves of the arch touched for the first time. Workers riveted both top and bottom sections of the arch together, and the arch became self-supporting, allowing the support cables to be removed. On 20 August 1930 the joining of the arches was celebrated by flying the flags of Australia and the United Kingdom from the jibs of the creeper cranes.
The deck for the roadway and railway were built on top of the crossbeams, with the deck itself being completed by June 1931, and the creeper cranes were dismantled. Rails for trains and trams were laid, and road was surfaced using concrete topped with asphalt.
The last stone of the north-west pylon was set in place on 15 January 1932, and the timber towers used to support the cranes were removed.
On 19 January 1932, the first test train, a steam locomotive, safely crossed the bridge. Load testing of the bridge took place in February 1932, with the four rail tracks being loaded with as many as 96 steam locomotives positioned end-to-end. The bridge underwent testing for three weeks, after which it was declared safe and ready to be opened.
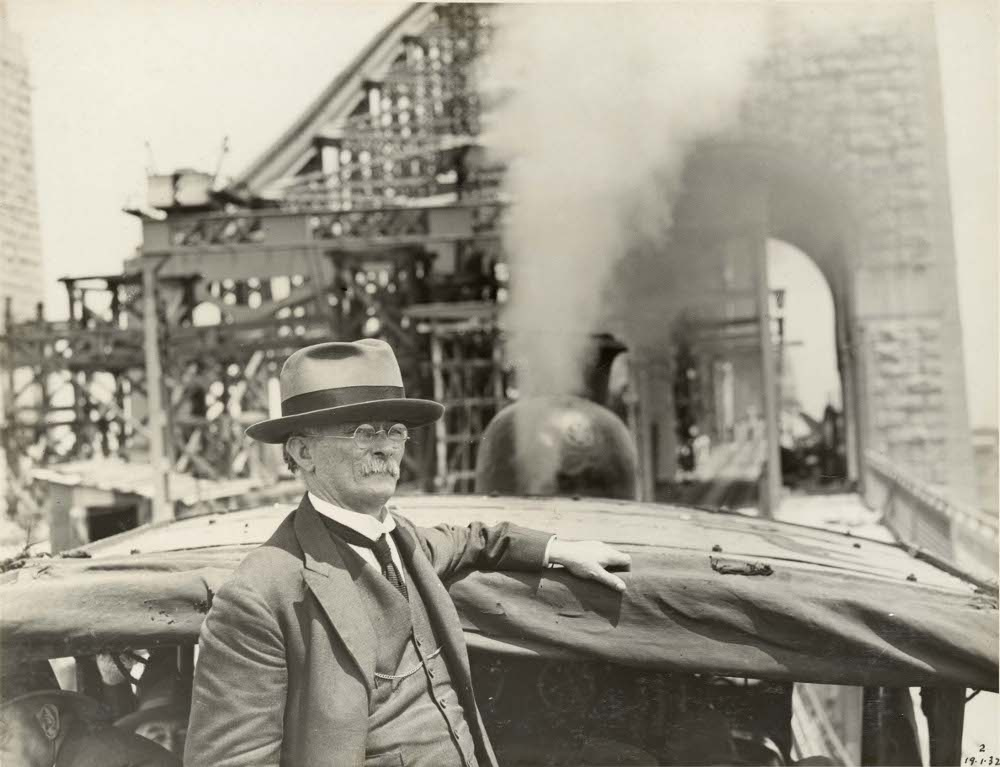
Dr. John Bradfield riding the first test train across the bridge on 19 January 1932, courtesy State Records of NSW Flickr collection.
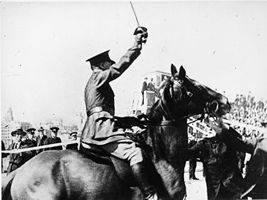 The construction work sheds were demolished after the bridge was completed, and the land that they were on is now occupied by Luna Park.
The construction work sheds were demolished after the bridge was completed, and the land that they were on is now occupied by Luna Park.The bridge was formally opened on Saturday, 19 March 1932. The then Premier, Jack Lang, was meant to cut the ribbon, but some of you may well know that Captain Francis de Groot danced forward on his horse and cut the ribbon! de Groot was a member of the right-wing New Guard of Australia, formed in Sydney, Australia in February 1931 as a paramilitary offshoot from a conservative tradition defending loyalty to King and Empire, sound government, law and order, individual liberty and property rights. In particular, the movement was formed in response to the policies adopted by Jack Lang, the leader of the Labor Party and Premier of New South Wales.
There are Pittwater connections of course; some of those associated with this group were instrumental in that flight of George Augustine Taylor and drew a well-known author to Narrabeen. Among these pilots was Mr. Hallstrom, of Bayview Koala Sanctuary and Taronga Zoo, while an earlier visitor to Pittwater, and the gentleman who ensured the Barrenjoey lights provided safety at sea for those sailing by, Captain Francis Hixson, had his home demolished as part of the construction process!
DEMOLISHED FOR THE HARBOUR BRIDGE.
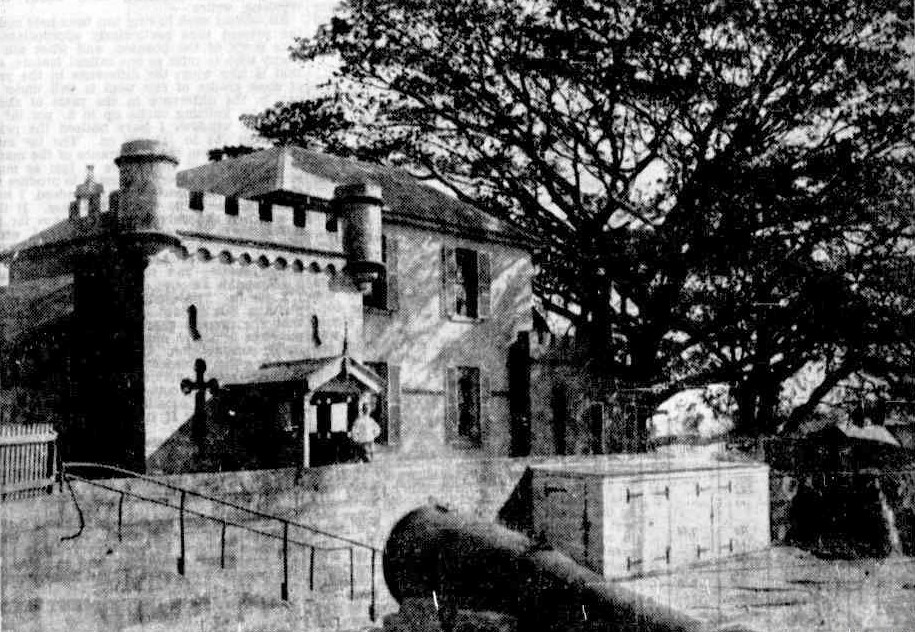
The Fort, the residence of the late Captain Hixson, at Dawes Point. At the right-hand end will be seen the top of the old military quarters.
DEMOLISHED FOR THE HARBOUR BRIDGE. (1932, May 5).The Sydney Morning Herald (NSW : 1842 - 1954), p. 12. Retrieved fromhttp://nla.gov.au/nla.news-article16860710
DEMOLITION OF HISTORIC BUILDING.
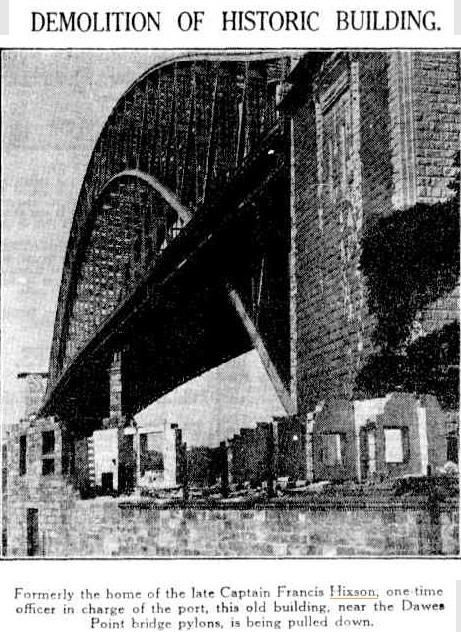
Formerly the home of the late Captain Francis Hixson, one-time officer in charge of the port, this old building, near the Dawes Point bridge pylons, is being pulled down. DEMOLITION OF HISTORIC BUILDING. (1932, February 4).The Sydney Morning Herald (NSW : 1842 - 1954), p. 12. Retrieved from http://nla.gov.au/nla.news-article16838759
On the eve of the Bridge's official opening the lady who owned the former Bilgola House walked on the bridge with Dr. Bradfield, a friend of hers.
Yet more proof that every community is connected to every other community through threads that weave time's events. Such people, and threads, have enriched and continue to enrich us all, merely by making an acquaintance with these little parts of the whole picture.
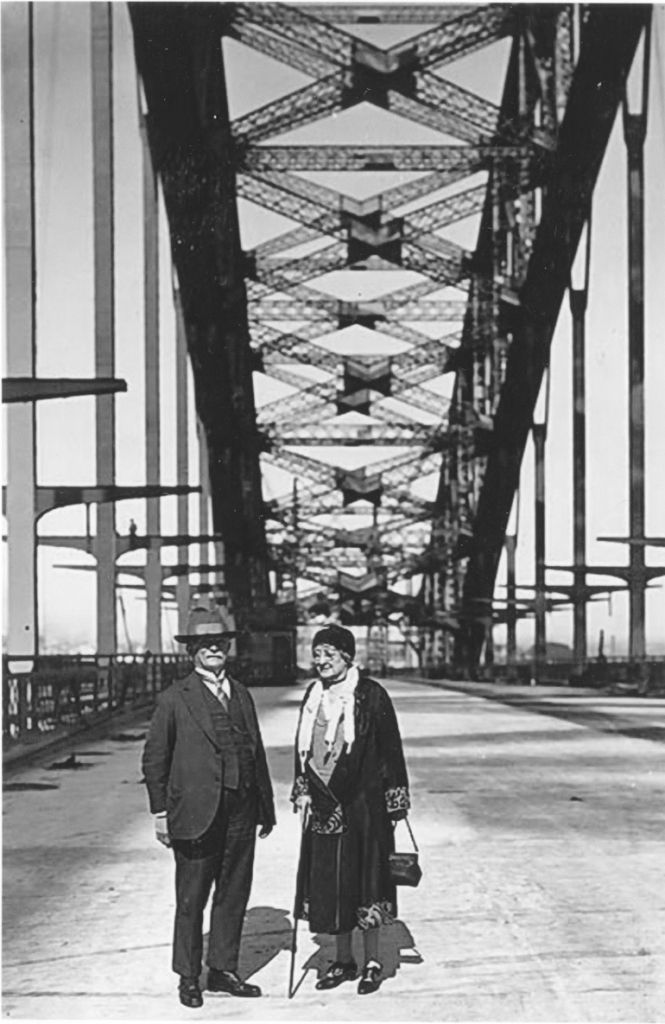
Hannah Macluran and Dr. Bradfield on Sydney Harbour bridge prior to opening - courtesy Avalon Beach Historical Society
The 1873 Harbour Bridge notions and design:
BLUE'S POINT, NORTH SHORE, SYDNEY.
The scenery on the North Shore of Sydney Harbor is grand and beautiful in the extreme. Early chroniclers informs us that the North Shore was considered in many respects the most suitable for the founding of a city, and that it was only the stream of fresh water which was found flowing into Sydney Cove which led to the site on the southern side of tho harbor being chosen. Not long ago at a meeting of members of the Sydney Exchange, the chairman predicted that at no very dis-tant date their edifice would be in the centre of the city, and that St. Leonard's would be-come to Sydnoy what Brooldyn is to New York. A plan for a bridge to connect the city with the North Shore was prepared some time ago, and it is anticipated that before many years the population will have increased to such an extent on both sides of the harbor as to necessitate the erection of such a structure. The close proximity of North Shore to Sydney (712 yards from Dawes Point to Blue's Point, between which places steamers ply every five minutes) ren-ders it a pleasant haunt for spending a half holiday in enjoying magnificent views of the city, and in visiting some of the hundreds of places of interest with which the district abounds.
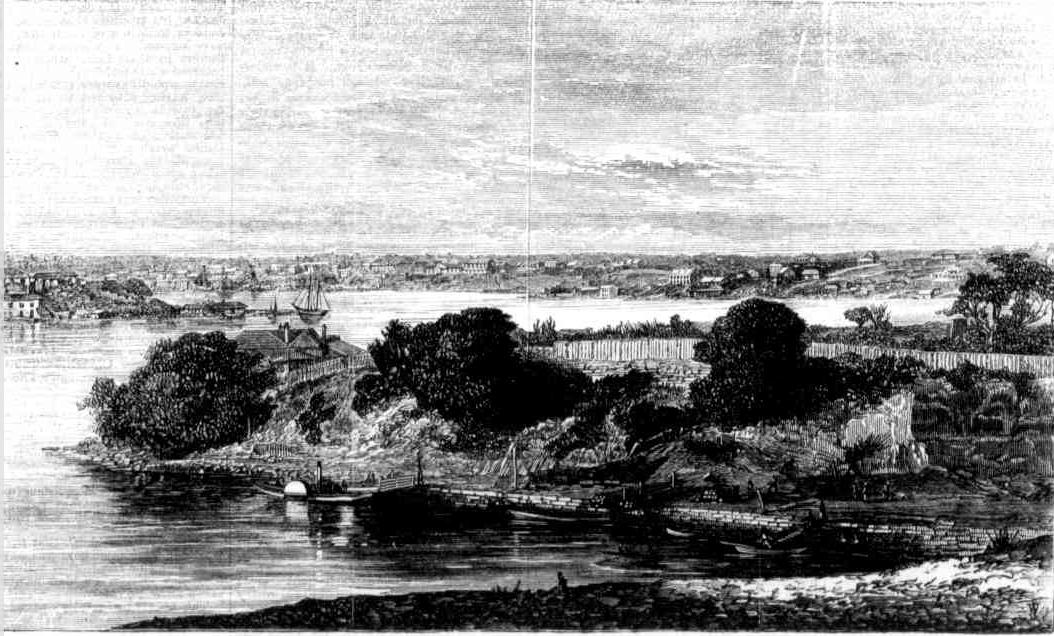
BLUES POINT, SYDNEY.
Blue's Point — the native name of which is Warung — is a prominent tongue of land on the North Shore, and situated in the western part of St. Leonard's, opposite Sydney. It derives its name from an old inhabitant, William Blue, a colored man — more familiarly known in days long past as " The Old Commodore." He resided for a great number of years on this point — which was granted to him — as also a considerable tract of land, in the neighbourhood. In our sketch we show three of the 18 ton rifled guns recently received by the New South Wales Government per Thyatira from England. These are intended for the fortitcations at North Shore, and are ready for conveyance to their respective positions. The dimensions of each are as follows : — Calibre of bore, 10 inches ; length over all, 15 feet 4 inches ; length of bore, 14 feet 5.75 inches ; number of grooves, 7 each 1.5 inches wide and about one-fourth of an inch deep. Twist in bore, 1 in 100 at the breech, increasing to 1 in 40 at the muzzle. Weight of projectiles, Palliser shot, 400 pounds ; Palliser shell, 390 pounds empty ; common shell, 368 lb. empty ; bursting charges of shells, Palliser 10 pounds ; common shell, 32 pounds ; charges of powder per gun, shot, 60 pounds ; shell, 64 pounds. The work of landing those guns was one of considerable difficulty, and required more than ordinary forethought and care. The Thyatira was taken to Pyrmont and placed under the massive shears belong-ing to the A.S.N. Company, and the guns were then slung into punts fitted for their reception. By these they were conveyed to their landing places, three to the Circular Quay for the Southern Shore defences, and the three shown in our illustration to Blue's Point. BLUE'S POINT, NORTH SHORE, SYDNEY. (1873, February 21). Illustrated Australian News for Home Readers (Melbourne, Vic. : 1867 - 1875), p. 28. Retrieved from http://nla.gov.au/nla.news-article60446036
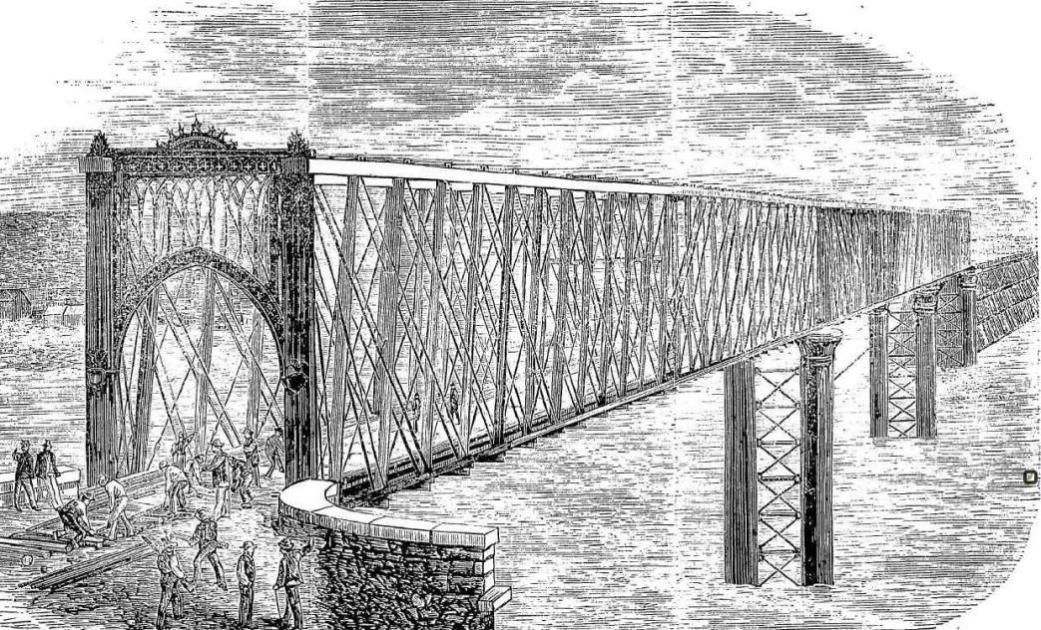
DESIGN FOR A BRIDGE TO CONNECT SYDNEY WITH NORTH SHORE (SEE PAGE 181.) Sydney Town Talk. (1873, August 9).Australian Town and Country Journal (Sydney, NSW : 1870 - 1907), p. 17. Retrieved from http://nla.gov.au/nla.news-article70480242
References
1. Sydney Harbour Bridge. (2017, March 15). In Wikipedia, The Free Encyclopedia. Retrieved from https://en.wikipedia.org/w/index.php?title=Sydney_Harbour_Bridge&oldid=770507181
2. TROVE, National Library of Australia.
Sydney Harbour Bridge: The People's Bridge
Published on 16 Mar 2017 by National Film and Sound Archives (NFSA)
Sydney Harbour Bridge compile 2017.
Showcasing footage from the NFSA's Film Australia and National Collections. Edited by Richard Carter.
This Sydney icon will celebrate 85 years on 19 March, 2017. The NFSA is launching a new online exhibition and curated collection to celebrate the Sydney Harbour Bridge!
Explore archival footage of the 'coathanger' throughout history - from its construction and controversial opening, to its multifaceted role as one of Australia's most recognisable icons. Listen to songs; see former bridge rigger Paul Hogan inviting the world to visit Australia from the top of the bridge, and more!
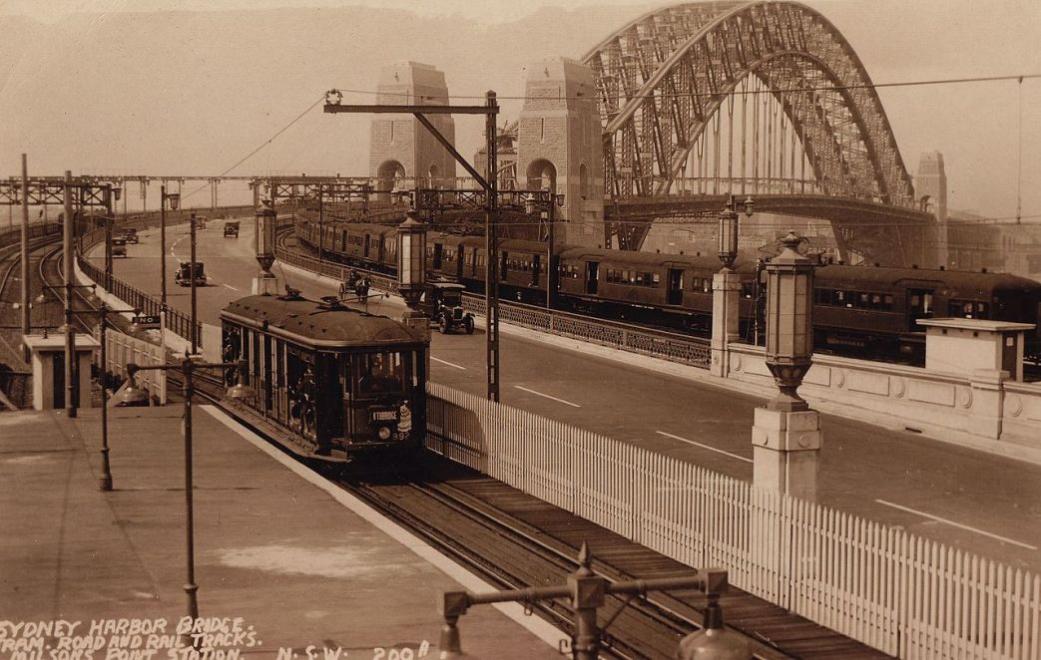
A tram and a train arrive at Milsons Point station, circa 1935 - courtesy Royal Australian Historical Society - Flickr pagehttps://www.flickr.com/photos/royalaustralianhistoricalsociety/6433345329/
Francis Greenway's Letter
To the Editor of the Australian.
Sir, MY OPINION AS TO FORTIFYING THE entrance of the Harbour did not arise merely from its immediate necessity, but as considering it a permanent object of future utility. At the time I recommended it to be carried into effect, the Stores contained goods to a vast amount, of various descriptions, with the magazine of powder, &c. without any part of it being secured from fire or any accident. A very trifling force might have entered the harbour and have destroyed the whole with the town and eight or ten ships lying in Sydney Cove, or have laid all parties under contribution, which must have been submitted to, or the government and the towns-people would have experienced an almost irreparable injury, various explanations took place at the time with the Governor and the military upon the subject, and my reasons given with my advice. I was then desired to lay down a plan of an arsenal with proper magazines, and a place of security for arms and ordnance stores, to be considered as part of an intended fort; part of the magazine was begun at Fort Philip, and as soon as that part of it, which is now used as a magazine, was arched in bomb-proof, before the side passages were finished and the story above carried into effect and covered in as intended, powder and other stores were placed in it by the engineer, notwithstanding my remonstrance, and stating that it would be spoiled, which proved to be the case, to a considerable amount; and instead of securing it effectually after this mischief, as I wished, which would have been down in the same time they were about roofing it over the arch by the engineer's order, in the elegant and consistent manner it now remains to be the subject ridicule to every man of common sense. At the same time I was requested to lay down in my plan of intended redoubt, &c., at Dawe's Battery which I did accordingly ; the out-works to the water's edge, would have formed a glacis upon angles best adapted to its situation for defence, the guns would have been upon the level of high water; another glacis would have been formed above upon a circle flanked with angles, the whole of the guns would have been worked under arches bomb-proof with embrasure peeping above as a parapet; a circle above all, much lower than the one now carried into effect, was intended by me, with a proper glacis and parapet, and growing out of that in the centre a small stone fort was intended, containing a proper magazine, secured from fire, damp, &c. under arches bomb-proof; this would have communicated by the covert way with the intended fort, it would have, proved at present complete protection to the inner harbour, where vessels might have entered in case of danger from Sydney Cove. I was, however, overruled, and was desired only to build a sort of screen in the plainest way, with embrasures towards the harbour, and to cover the roof with shingles, as it now appears, making a circular glacis for the guns now there, in consequence, the whole buildings with the magazine were spoiled in appearance, and utility, &c. No man, however able and spirited, he may prove, could possibly make any effectual defence against a small force in its present state. I was at the same time required to make a plan of a fort to be called Macquarie Fort, at Bennelong's Point to correspond in style of architecture with the intended government-house; the plan was accordingly drawn, and the out works laid down upon the same principle as that of Dawe's Battery, and to come out into the water as far as the rock would admit at low water. The foundation stone was laid by Governor Macquarie, when I remarked that I had made my plan upon such a principle, that in case it should fall into the hands of an enemy, it might be blown up in 5 minutes and evacuated to their destruction, &c. that it stood in such a situation, at present that it might so happen, and our own guns may then be turned against us without such a precaution, therefore, I considered that Dawe's Battery, commanded every way what was necessary at present for the protection of the inner harbour, which made a fort of any description unnecessary there at present after some other explanations, part of the intended plan was relinquished. Yet, Macquarie Fort must be built, and I was desired to form a plan of a small neat fort, as it is now built, it was my wish to bring it out to low watermark, so as to cover the rock, where it would have looked much better, the guns would have had a greater range, and it would not have cost so much labour by one third as it has done. It was built where it now is by the Governor's command; I must confess these fortification works put me in mind of my Uncle Toby and Corporal trim in the garden amusing themselves by laying out fortification in miniature, of no manner of service with such ideas. I recommended them to build effectually or not at all, and to let every day's labour tell for a future purpose upon the best possible principles.
In my instructions for a plan of a government house given me by Governor Macquarie, I was allowed to design it in the castellated style. In my sketch of that design I took as a model Thornbury Castle, only much bolder, in the size of the tower and other parts of the building. The boundary of the government domain would have been made to appear as a glacis or out-work to the castle, with an appearance of redoubts at the different points, where the rocks are conspicuous, and continued round to the ravine at Woolloomooloo, all the offices and buildings were intended to be of the same character; the buildings in the fort, and the fort, were all intended to have been characteristic of the government house, only more plain and simple. The government domain was to have been planted in the manner of he celebrated Brown, the landscape gardener, it having great ability about it, with a bold and grand mass of rich plantation in the back ground as a fine relief to the buildings; and on the foreground a lawn, diversified with elegant shrubs and flowers different climates, with groups of deciduous and native trees.
A plan was likewise drawn for a cenotaph on Garden Island, to the memory of the Princess Caroline. The design was a pyramid upon a particular base; on each angle of that base places were left for a group of figures in bronze, to commemorate the different virtues of the Princess, to be added at any future per-rood In that basement was to be a room, with nitches and panels for figures in basso relieves and paintings, to be also added as a stimulus to imitate her virtues. The outside of the pyramid was to have been formed in such a manner as to admit of ...... and hieroglyphicks, or any explanation of circumstances as .... ing out of the memorable and painful feelings excited in the public mind upon the occasion. Rooms in the basement were to have been made the residence of any person appointed by the government. The whole front of the island toward the harbour would have been contrived so as to have formed part of the base of the pyramid, with steps leading up to it in various directions. The island was to have been planted in the same style of landscape gardening as the government domain. Means were given by Governor Macquarie to carry this object into effect as due to the plain pyramid, the decorative part figures , &c., & were in-tended to be carried into effect by subscription.
Thus in the event of the bridge being thrown across from Dawes battery to the North Shore, a town would be built on that Shore; and would have formed with these buildings, a grand whole, that would indeed have surprised any one on entering the harbour; and have given an idea of strength and magnificence that would have reflected credit and glory on the colony, and the mother country ; and might have been easily accomplished (which I can prove) by the same number of hands, that have worse than wasted their time, in mutilating the buildings they cannot properly finish and in carrying into effect buildings that can neither reflect credit on the promoters, or their country; and in vain speculations to answer the mercenary view and envious feelings of a few individuals. When the Commissioner of Enquiry was about to leave this colony, I laid before him the measure and value of the different works carried into effect, under my direction, when it appeared upon a moderate scale of reduced estimates, I had carried into effect by contract, and Government hands, buildings to the amount of two hundred and seventy thousand pounds ; and, if I had taken as a criterion what the Secretary's office cost the Government, or the new general hospital cost the Public, six hundred thousand pounds would not have paid for it; and the whole of it did not really cost above sixty thousand pounds, and is of three times the value in quality of materials and workmanship, to what had before been carried into effect, notwithstanding the illiberal opposition I met with; and as many attempts have been made to injure my professional character, and to degrade my services, for obvious reasons I was prepared to prove the facts before stated, as the buildings remained to mortify the envious. The whole, however, of those services were admitted of by Governor Macquarie, with an expression of regret, that I had not come earlier into the colony, as he was not expected to know much about building, and of [?course] could not prevent those combinations without a person of my profession, who would do his duty, and prevent his being led into these unfortunate contracts ; it appeared also to have given full satisfaction to the commissioner.
I am. Sir, your obedient humble servant, F. H. GREENWAY
P. S.— As the contract for the Orphan School at Parramatta and the circumstances attending it, occurred during this Government, I shall explain the transaction as connected with it, as well as the civil engineering department concerning the roads and bridges.
Advertising (1825, April 28). The Australian (Sydney, NSW : 1824 - 1848), p. 4. Retrieved from http://nla.gov.au/nla.news-article37074527
Sydney Harbour Bridge 85th Birthday Celebration: A few Pittwater Connections - A J Guesdon, 2017.