Warriewood Community Centre Build: June 2025 Update
Photos by Joe Mills, taken Wednesday June 11, 2025
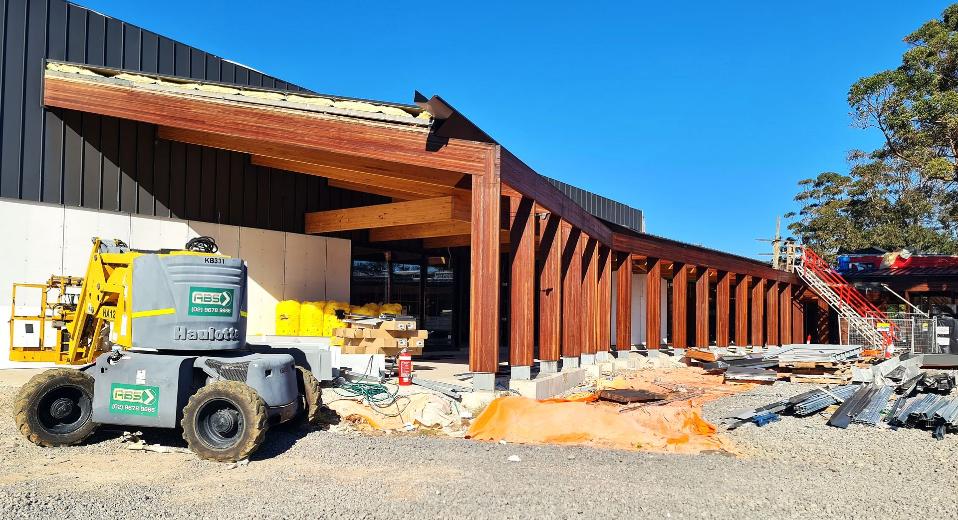
Council states Construction of the new Warriewood Community Centre is progressing well. Despite some recent weather delays, roofing is nearing completion, and work on external cladding, window framing and glazing is underway. Once the building is weather-tight, internal services and fitout will ramp up.
Below-ground services and landscaping preparation are continuing. The site office will soon be relocated to allow works on the western carpark to commence. We will ensure local residents and key stakeholders are informed in advance of any temporary access changes or traffic impacts associated with these works.
The project remains on track for completion in late 2025, subject to unforeseen delays.
The new multi-use community centre is being built on the existing site of the Nelson Heather Centre on the corner of Jacksons Road and Pittwater Road.
The centre will be an attractive, modern, and resilient building with the capacity to switch to an Emergency and Recovery Centre during a period of community crisis.
Features of the new centre will include:
- flexible multi-purpose halls to accommodate a variety of recreational, cultural and community activities
- two versatile meeting rooms suitable for workshops, programs and small events
- a dedicated community space designed to be safe, inclusive and accessible for all
- generous covered outdoor areas overlooking landscaped gardens
- modern, fully accessible amenities
- multiple adaptable kitchen facilities to support events and group activities.
The design also incorporates best-practice sustainability principles and new infrastructure to meet the growing community.
In addition to the building works, Council are progressing the design of a new shared pathway connecting the centre to the nearby B-Line bus stop. Planned upgrades to Boondah Road will further enhance safety and accessibility, making it easier for people to walk and cycle throughout the area.
The new community centre will provide a total of 5 halls and two meeting rooms with ancillary facilities and will be served by a total of 78 car parking spaces, 5 of which are allocated as accessible parking spaces.
This is an increase from the existing 53 parking spaces serving the existing community centre. The gross floor area (GFA) of the existing centre is approximately 1,404 m2 which equates to a parking provision of one car parking space per 26 m2 GFA. The GFA of the new centre is approximately 1,947 m2 which equates to a parking provision of 1 parking space per 25 m2 GFA.
The project is being funded through the Warriewood Valley Development Contributions Plan.
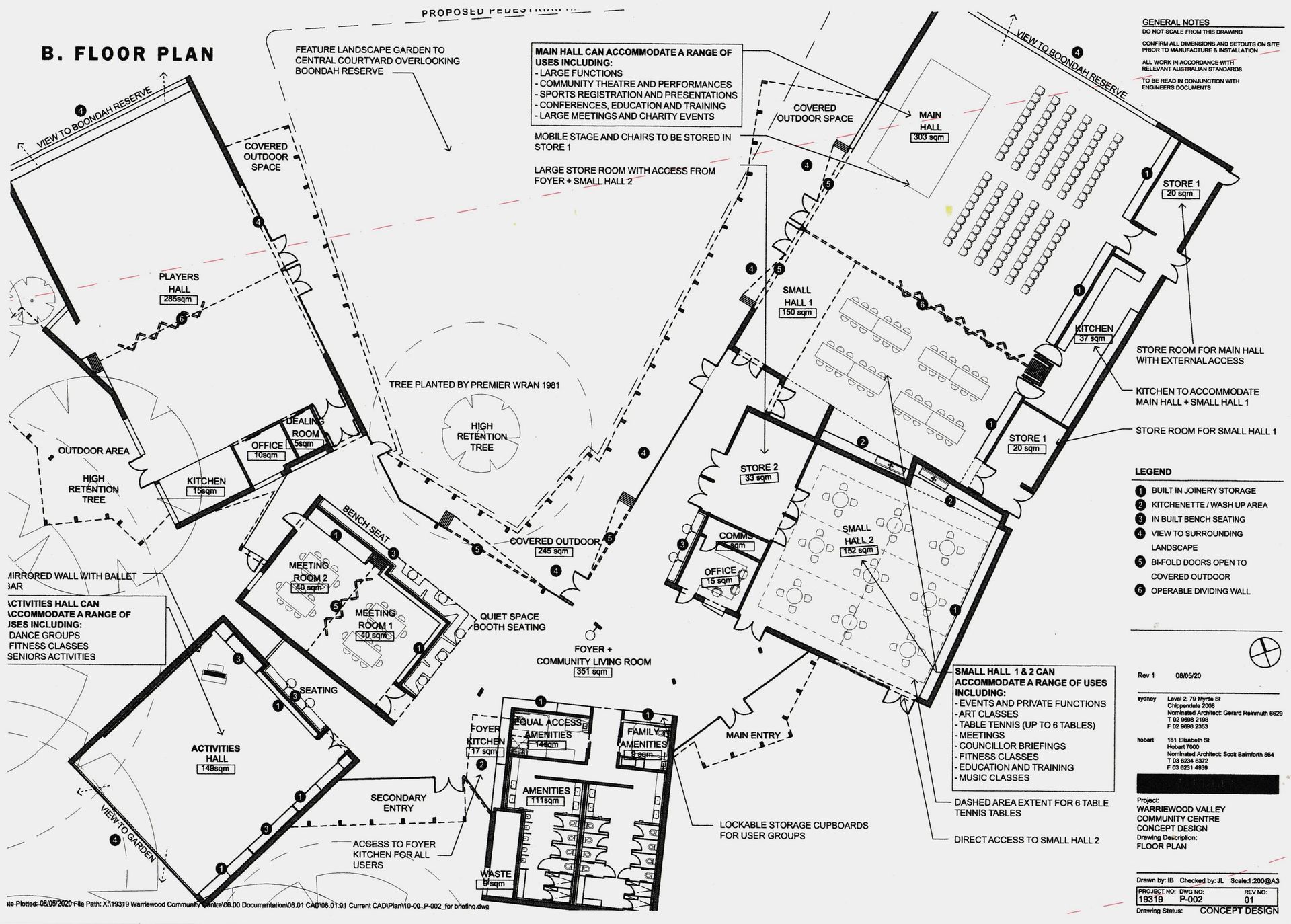
Some more photo, taken Wednesday June 11 2025:
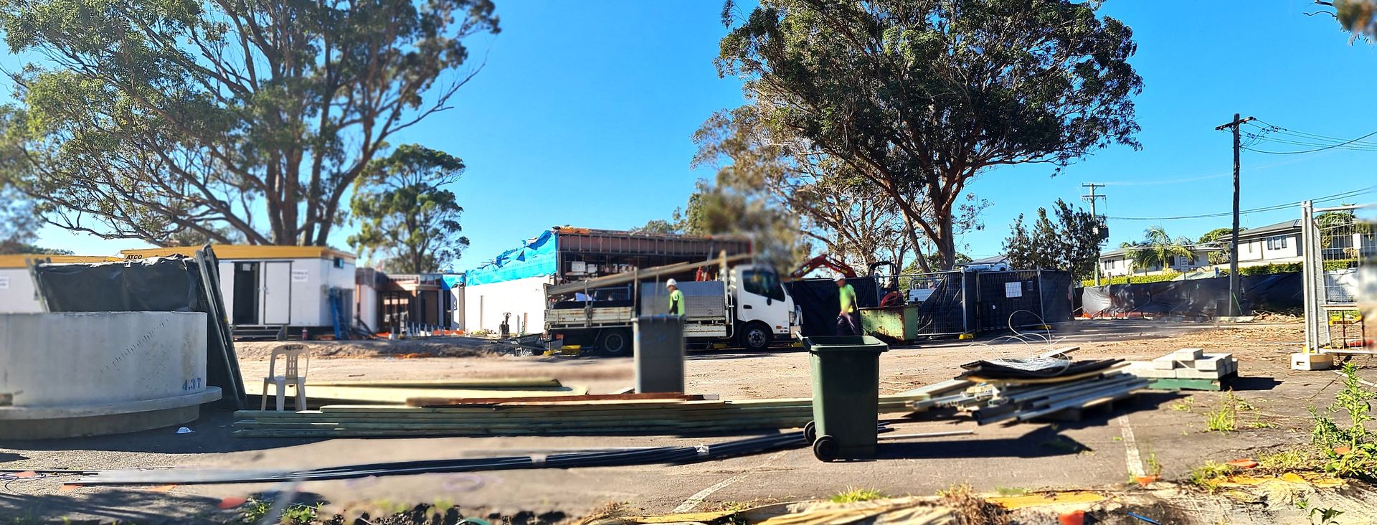

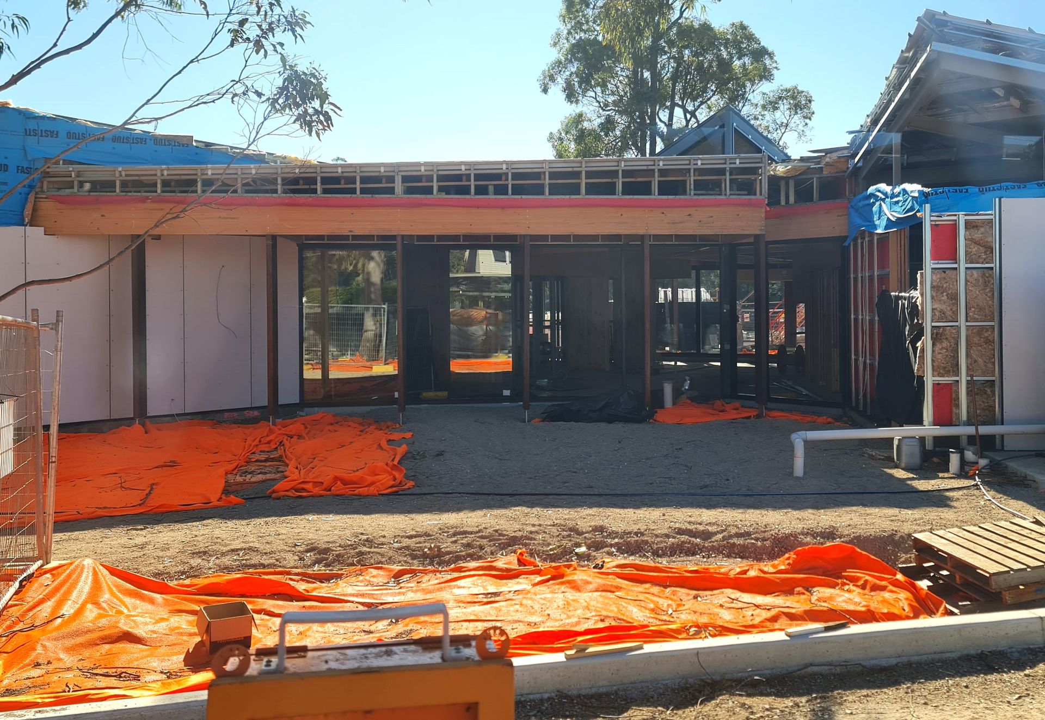
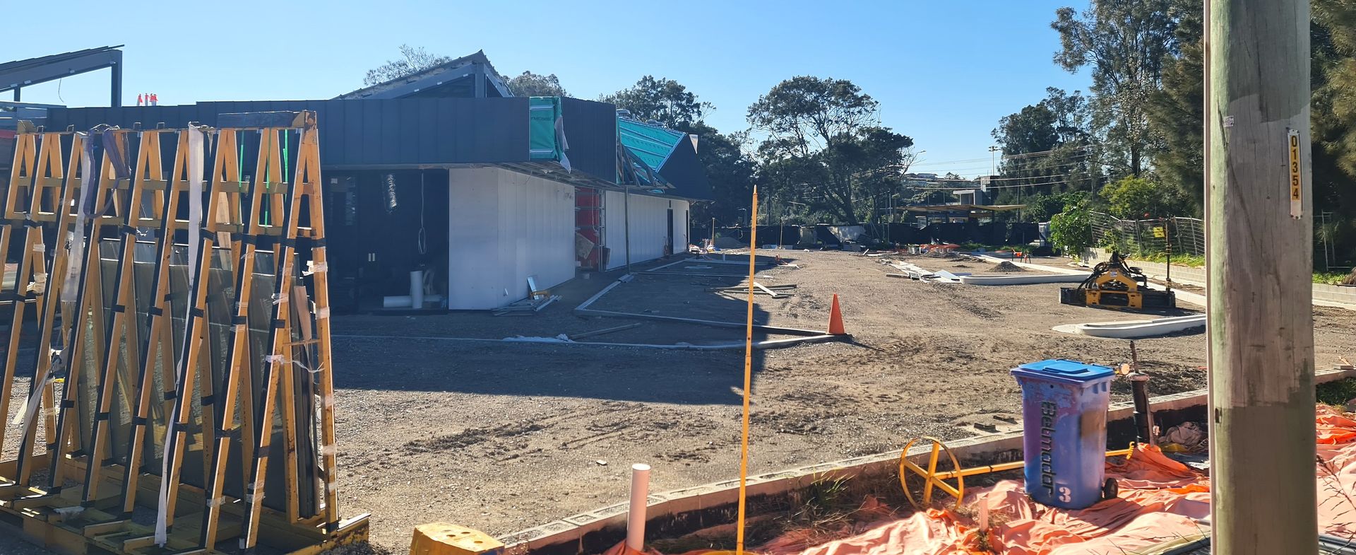


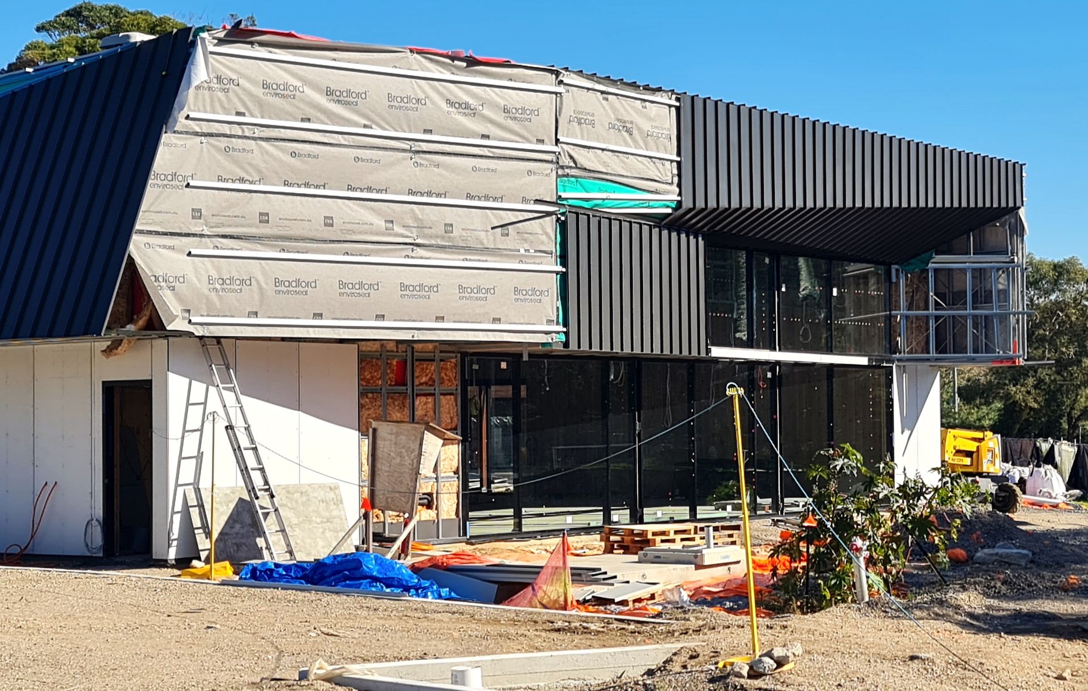


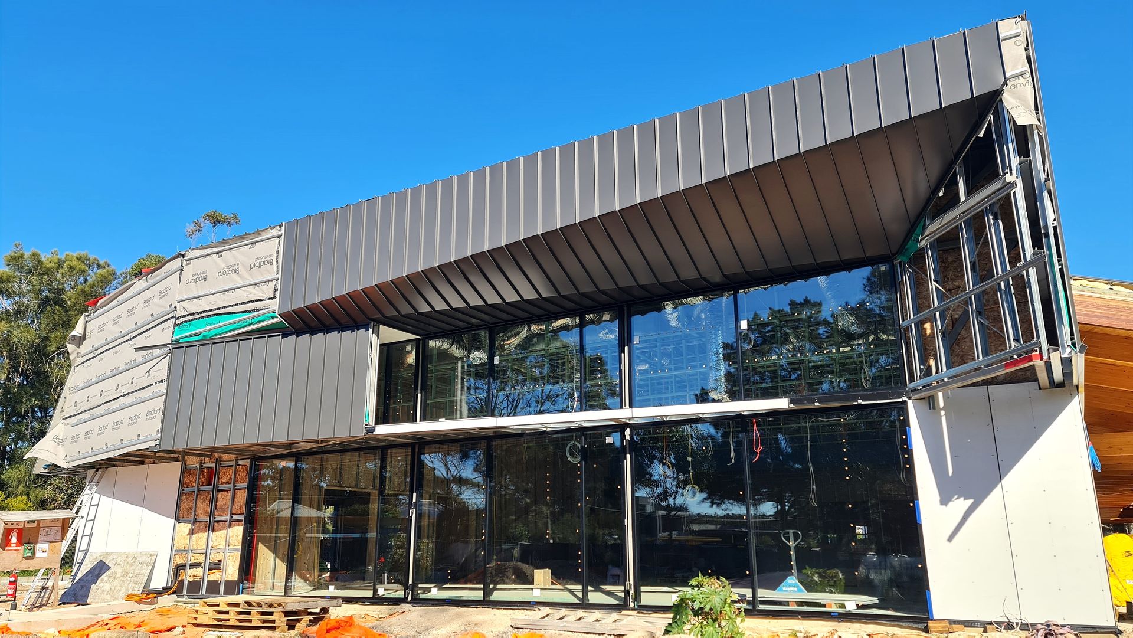

- Warriewood Community Centre Build update: May 2025 Update + a few Internal pics by Council
- Warriewood Community Centre Build: March 2025 Update
- Warriewood Community Centre Build: January 2025 Update by Joe Mills
- Warriewood Community Centre Build: December 2024 Update
- Warriewood Community Centre Build: October 22, 2024 Progress Pictures by Joe Mills
- Earlier October 2024 report: Warriewood Community Centre: Build Update - October 2024 + Build photos July to Oct. 1 2024
- Construction Of Warriewood Community Centre Commences - June 2024