Community invited to comment on Creative Art Space North concepts
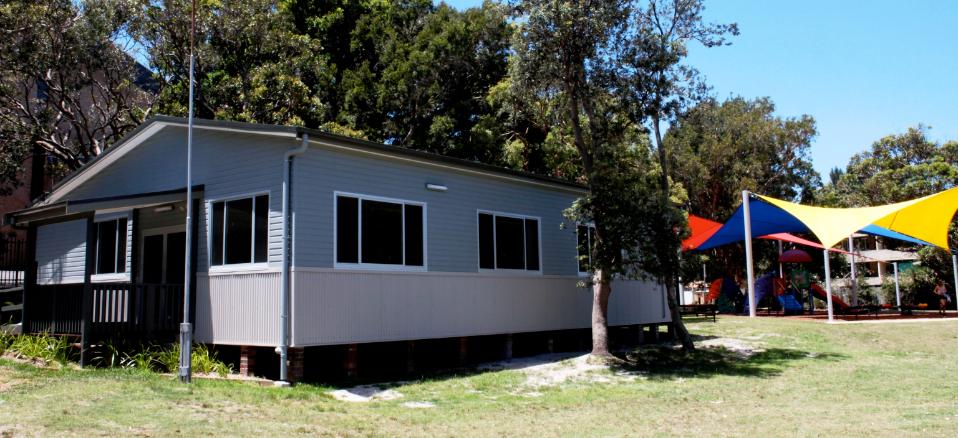
The Avalon Annexe - exterior
Thursday 27th of September 2018
Northern Beaches Council is inviting the community to provide feedback on two proposed locations for the Creative Art Space North - the Annexe Building at Dunbar Park in Avalon and Avalon Golf Club House.
In a motion adopted at Tuesday’s Council meeting, Council will also investigate funding options to enable the Space to be constructed according to its full proposed scope.
Plans for the Art Space’s draft concept design will go on public exhibition in October and November. Construction is due to commence in late 2019.
Mayor Michael Regan said given the volume of community feedback there was a clear need for a creative art space at the northern end of the peninsula.
“During the public engagement phase, the community enthusiastically embraced the initiative and contributed through more than 650 submissions, workshops and an Advisory Group of more than 30 participants.”
“On Tuesday night Council recommended both the Avalon Annexe building and the Avalon Golf Club House be explored for further community engagement as both have the ability to meet all user requirements and also meet the location criteria,” Mayor Regan said.
The renovation and additions to the building a Creative Art Space North in full are estimated to cost $2.1 million to develop the proposed Avalon Annex and $2 million for the Avalon Golf Club House.
With $1 million already allocated to the project from the Merger Savings Fund, additional funds will be required.
As the Avalon Annexe building is currently used as a community centre for hire, Council is committed to minimising the impact on existing hirers and will investigate options for relocating existing users.
The many users of the Avalon Golf Club House will also be consulted during the exhibition period. Council is committed to ensuring the golfers can continue to use the Club House in conjunction with any future proposal for the site.
Feedback Now Open
- Avalon Annexe - Dunbar Park and
- Avalon Golf Clubhouse.
- Refurbishment of the existing community ‘hall’ space to become an exhibition space
- Creation of an communal outdoor decking space for exhibition and teach space
- Indoor multipurpose rooms designed as teaching space
- Three studio spaces for local artists
- A kiosk style café that would utilise the outdoor decking space for seating. NOTE: this is not a commercial kitchen but a food preparation space
- New public male, female and accessible toilet facilities
- Refurbishment and relocation of the existing golf Pro-shop (Golf will continue to be catered for)
- Extension of the building footprint to include an exhibition and teaching space
- Improvement of accessibility through the installation of a lift to both floors
- Three studio spaces for local artists
- Modification of the existing café
- Relocation of the existing male and female toilet facilities. The Accessible toilet will remain in it’s current location.
- Creation of an indoor and outdoor communal space for exhibition and teaching purposes
- Online
- In writing - marked 'Creative Art Space' to Northern Beaches Council PO Box 82 Manly, NSW 1655
- Avalon Recreation Centre Room 1 - 59 Old Barrenjoey Road, Avalon Beach Thursday 25 October, 5-7pm
- Avalon Golf Clubhouse, 32 Old Barrenjoey Road, Avalon Saturday 3 November, 10am -12pm
"I'm glad this is moving forward, after so many meetings and years of working on this." Lorrie said late this week. "I'm sure any perceived problems will be resolved and we will finally have that missing piece long needed in an area that is well known for its dynamic arts community both in the past and in the present. This proposal is an opportunity to ensure the future of Arts and Artists are well supported and have a venue dedicated to showcasing and promoting the many mediums local artists work in."
Ros Marsh, past president of the Avalon-Palm Beach Business Chamber, and one of the dynamos behind the Avalon Arts Carnival that was so successful a few years ago, also has been working hard to ensure a viable project comes to fruition. Pittwater Online spoke with Ros late this week and asked for an overview on what community groups within Avalon had been working towards and proposed.
Ros forwarded the following:
The Avalon Preservation Association would like to thank the Mayor, Michael Regan, and all Councillors NBC for considering our petition to allow the community to engage on the proposal for the Creative Art Space North, as an adaptive re use of the unused/underutilised spaces at the Avalon Golf Club House, presented by Ros Marsh at last Tuesday’s Council Meeting.
The Avalon Beach Arts & Cultural Precinct Group and associates have been considering the potential of the adaptive reuse of sections of the Avalon Golf Club House as a creative art space since the areas, related to the now defunct restaurant, were advertised for public tender in 2014.
In 2016, Sue Boaden, a local cultural planner coordinated a team of local experts to conduct a Cultural Mapping Project of Avalon sponsored by APA. This study identified over 600 tangible and intangible cultural assets locally as well as gaps in provision. The Study identified the need for a creative maker/exhibition space to support the local creative community.
The Avalon Golf Club House, contains sections which are a still vacant/underutilised council resource and could be a perfect fit for our vision for a creative home and incubator space for the peninsula community.
We have suggested space concepts that have no impact on the heritage areas of the building, require minimal cost to adapt the existing vacant basement spaces to creative uses, sensitively link the non-heritage area to proposed new build immediately left of the clubhouse with lift inclusion, realise the potential of underutilised existing infrastructure on site, co-exists harmoniously with current golf member/public usage and within budgets similar to proposals for the Avalon Annexe, could realise 366sq m to 510 sq m of additional exhibition/maker spaces for the peninsula community.
Apart from being a building that contains some outstanding heritage features it has magnificent views and substantial space potential to grow into a significant regional art space in the Sydney region.
As well we believe the Creative, Public and Golfing users can co-exist in harmony and that the establishment of the Creative Space will give potential to significantly enhance the amenities for golfers and revenues for maintaining the viability of the golf course.
This should be a space that can adapt and cater to the creative/cultural needs of all ages and abilities in our community.
The location is a gateway to the peninsula sitting on Barrenjoey Rd, 100 m from bus stop , 5 minute walk from Commercial centre and close by Avalon Public School, Barrenjoey High , Maria Regina PS, Bilgola PS, Newport PS, clearly visible to road traffic and sits on the proposed coastal walkway. Location wise we believe it has greater prominence to the wider community and tourist traffic than the Avalon Annexe or Avalon Bowling Club.
Via Bus it is far more accessible to Avalon, Palm Beach, Whale Beach, Newport , Clareville and Bilgola Plateau, servicing a combined population of 26,977 residents, than the Narrabeen and North Curl Curl Creative Spaces.
We have discussed the site with prominent local architects, engineers and builders and considered the least intrusive and most cost effective approach to the adaptation.
This table compares our space concepts with the NBC/Architect Concepts for the 2 suggested locations in the budget and extended versions and demonstrates there is potential to realise a far greater usable community space and a much better value for money proposition for the community.
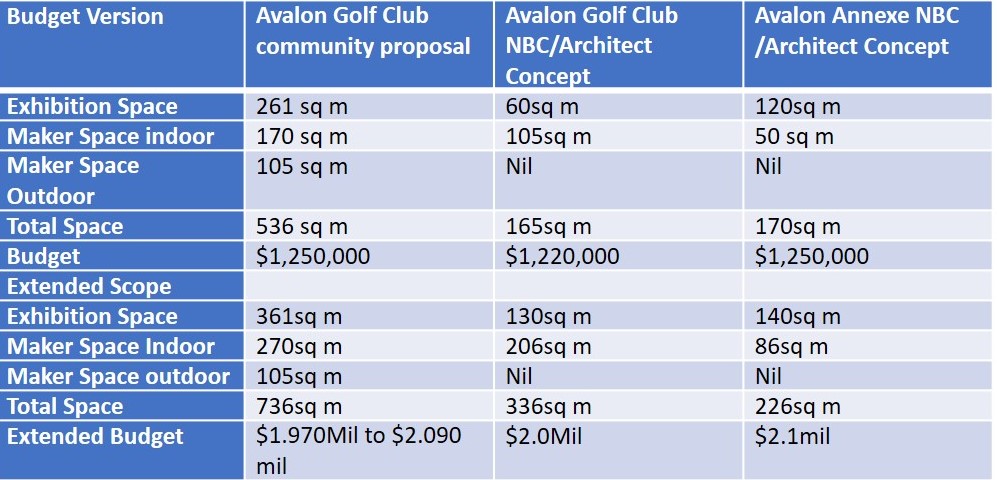
We believe that the Avalon Golf Club House is the optimum value option for the community for the establishment of the Creative Art Space North.
In the Dunbar Park Plan of Management 2010 the community was vocal in requesting the scout annexe be earmarked as an activity area for youth activities.
Currently the Annexe is heavily booked by a variety of community groups.
In addition the Annexe lies in a high level hazard zone for flooding and a flood event could cause major damage to art works and expense to the administrators.
We feel that spending $1 – 2.1 million plus on the re appropriation of a well-used community space (The Annexe) for an art space and achieving only the addition of a deck, 50 sq m of community maker space, 3 small artist studios and a kiosk is a poor value outcome for the community.
We encourage all the peninsula community to review and comment on the NBC proposals when they are open for public exhibition. We hope the final outcome is an inspiring and exciting asset for the community.
Concept Designs
On Friday September 28th council kindly forwarded the amended Creative Art Space North UPDATED - Concept Designs - Architect Report, so the community could have a look at them during the school holiday break.CONCEPT PLAN
AVALON GOLF CLUB BUILDING

Avalon Golf Club, Proposed Ground

Avalon Golf Club, Proposed Basement Plan
3D PERSPECTIVE
AVALON GOLF CLUB BUILDING
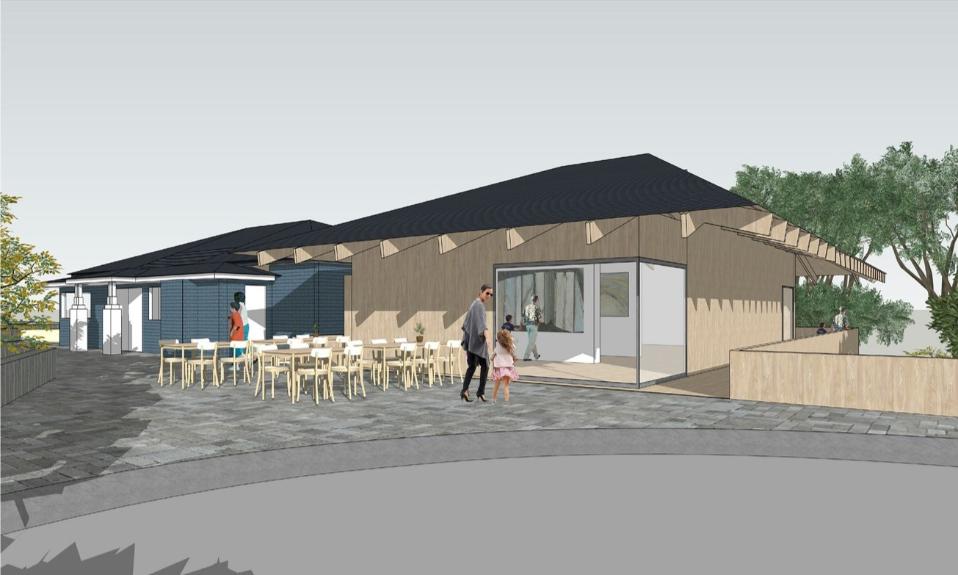
VIEW LOOKING FROM CARPARK TO OUTDOOR CAFE AND EXHIBITION
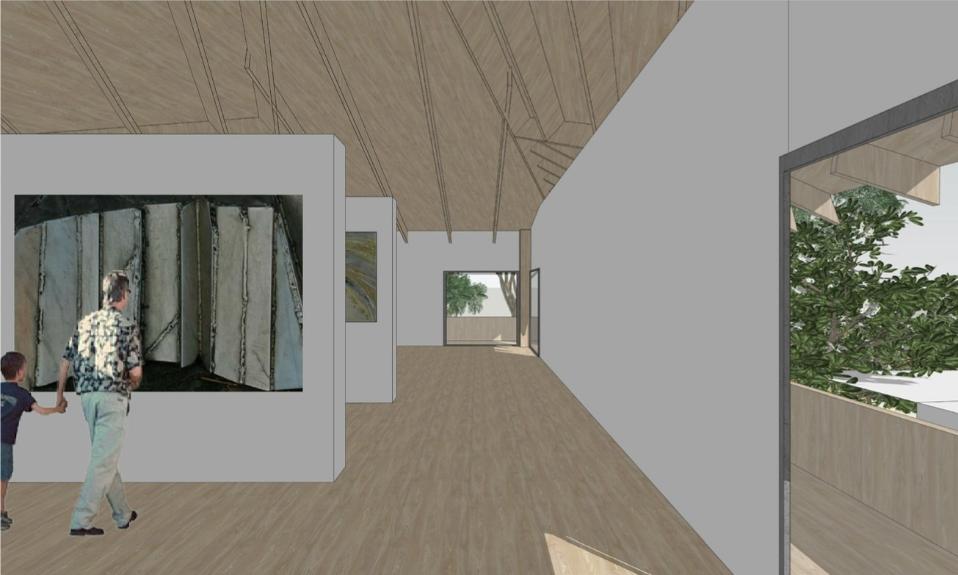
INTERIOR VIEW LOOKING THROUGH EXHIBITION SPACE WITH HIGH VOLUMETRIC SPACE
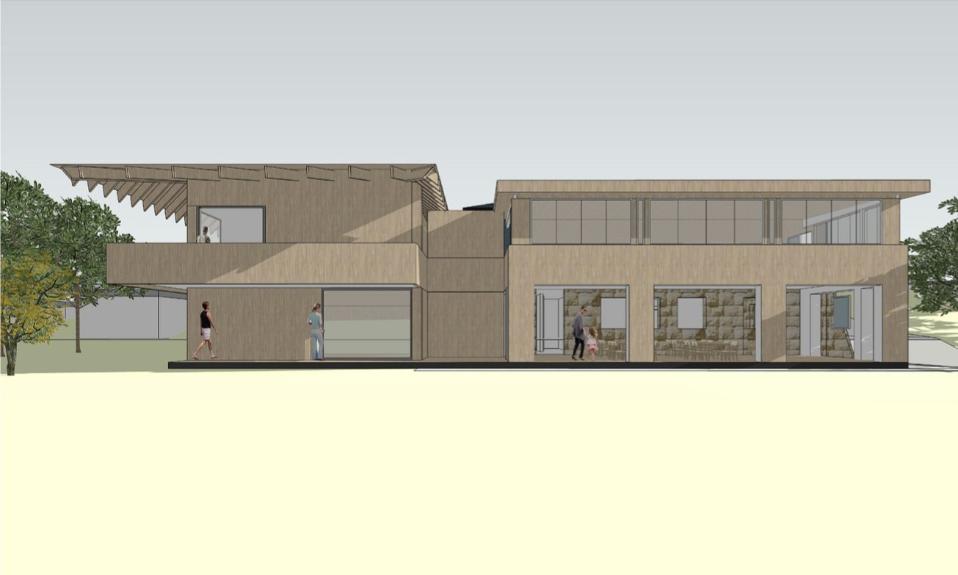
VIEW LOOKING FROM GOLF COURSE INTO EXHIBITION, TEACHING AND COMMUNAL SPACES
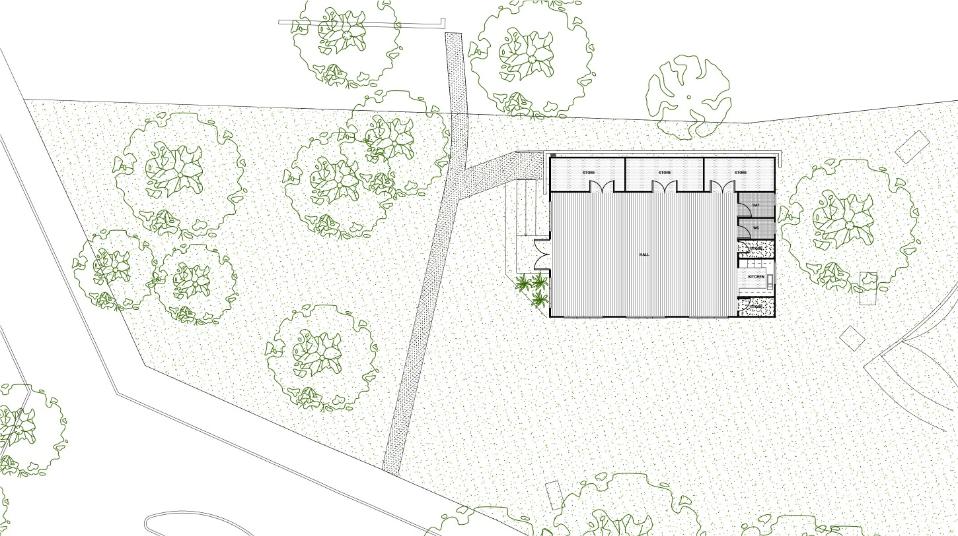
AVALON ANNEXE - EXISTING
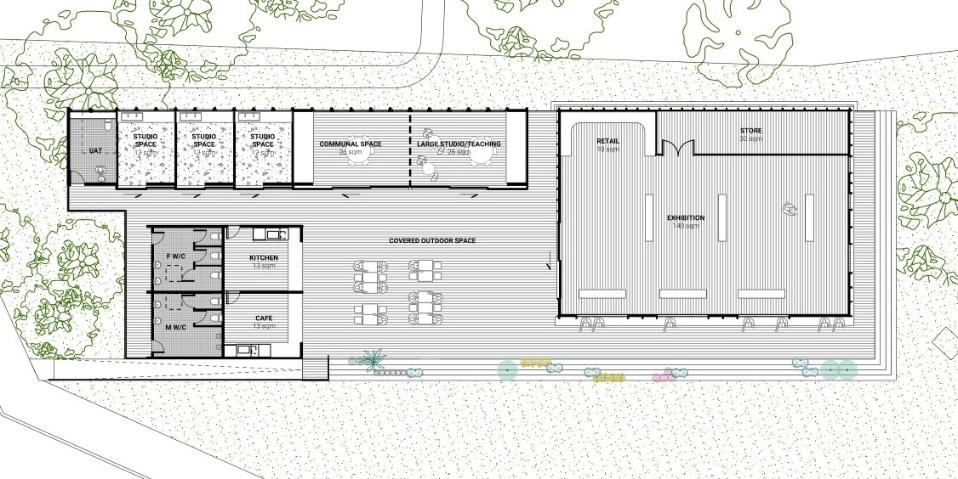
CONCEPT PLAN - AVALON ANNEXE BUILDING
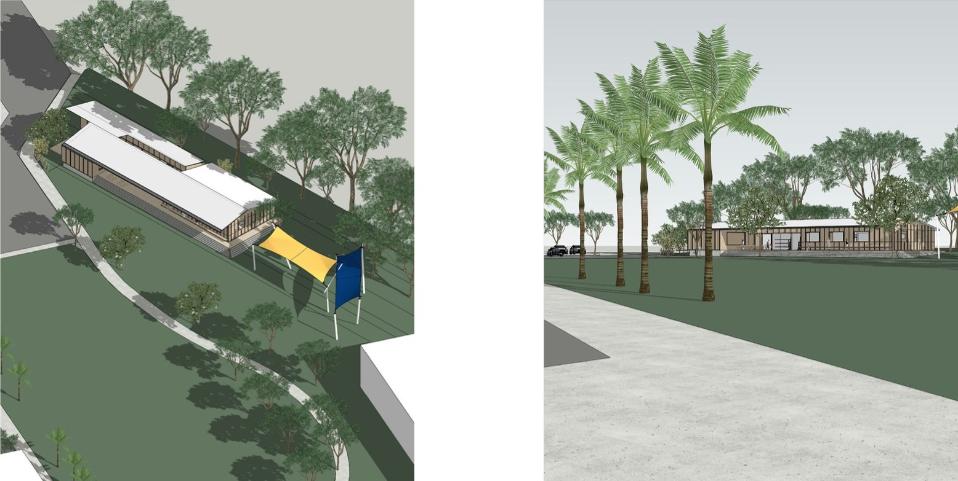
ANNEXE SITE AERIAL VIEW ANNEXE SITE, VIEW FROM RECREATIONAL CENTRE ACROSS DUNBAR PARK
3D PERSPECTIVE
AVALON ANNEXE BUILDING
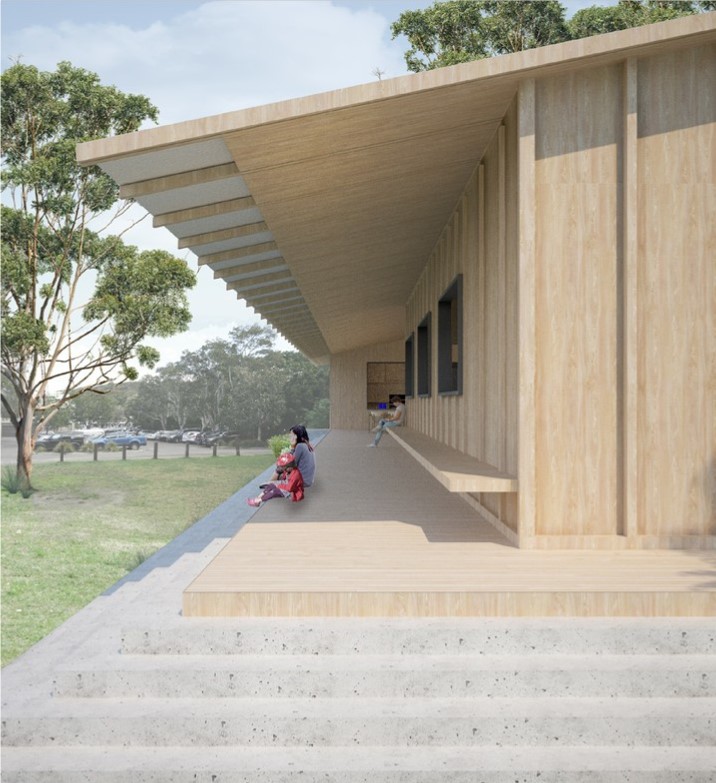
VIEW LOOKING THROUGH COVERED DECK AREA AND CIVIC STEPS.
A PLACE TO SIT AND ENJOY A COFFEE WHILE LOOKING ACROSS DUNBAR PARK.
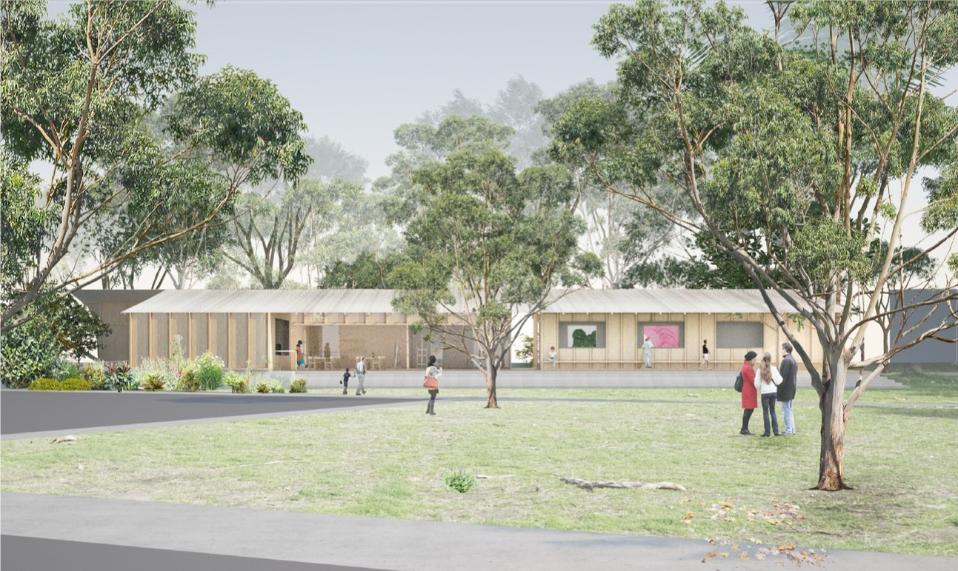
ANNEXE SITE - VIEW ACROSS DUNBAR PARK TO AN INVITING OUTDOOR DECK ENTRY SPACE
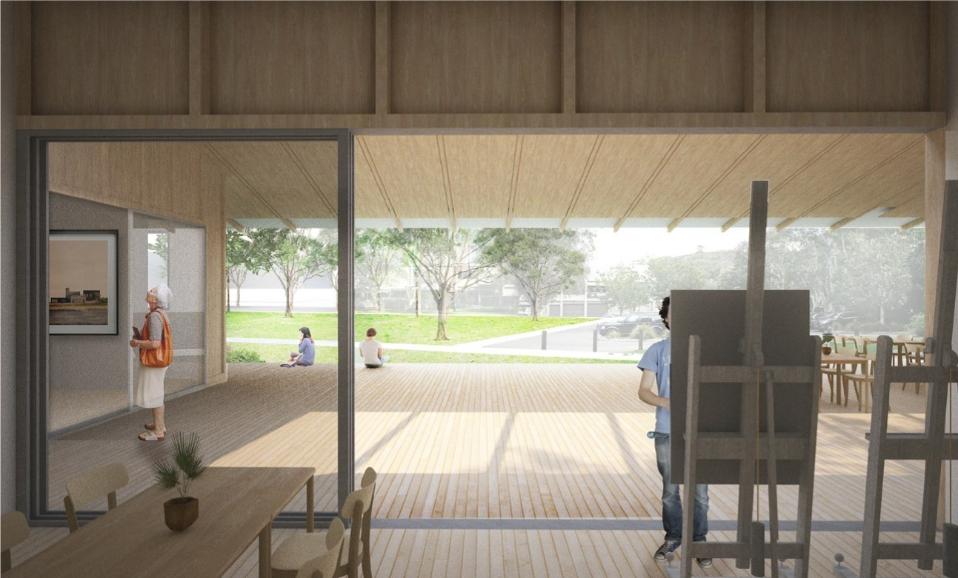
VIEW FROM WORKSHOP / COMMUNITY ROOMS TO DUNBAR PARK.
THE INTERIOR CAN OPEN ONTO THE COVERED DECK AREA FOR
FLEXIBILITY AND ENJOYMENT OF THE OUTDOORS.
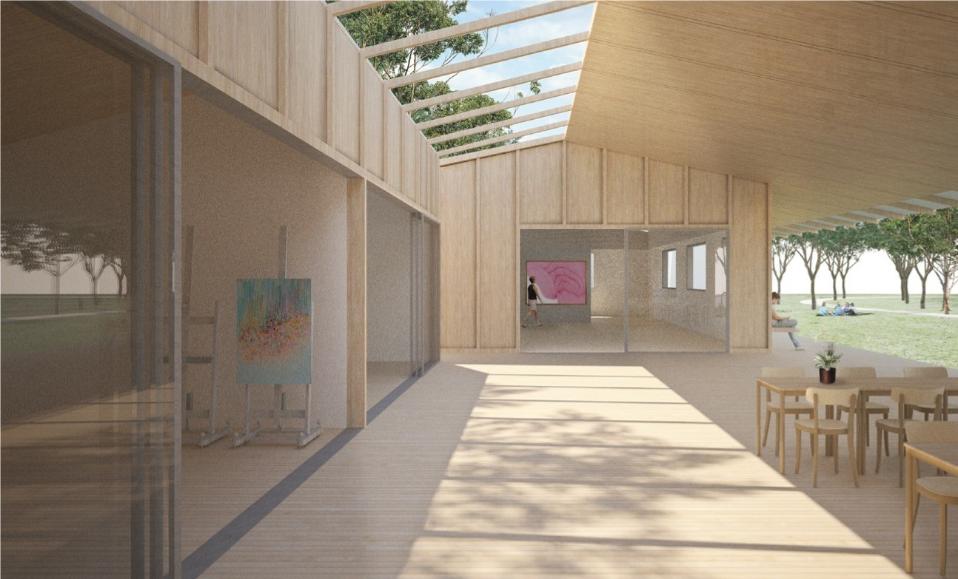
VIEW LOOKING THROUGH COVERED DECK AREA THAT CONNECTS CAFE,
WORKSHOP AND GALLERY INTERIORS WITH THE OUTDOORS AND CREATES
AN INVITING ENTRY SPACE ADDRESSING DUNBAR PARK.
ANNEXE - EXISTING

CONCEPT PLAN OPTIONS
ANNEXE - STAGE 1
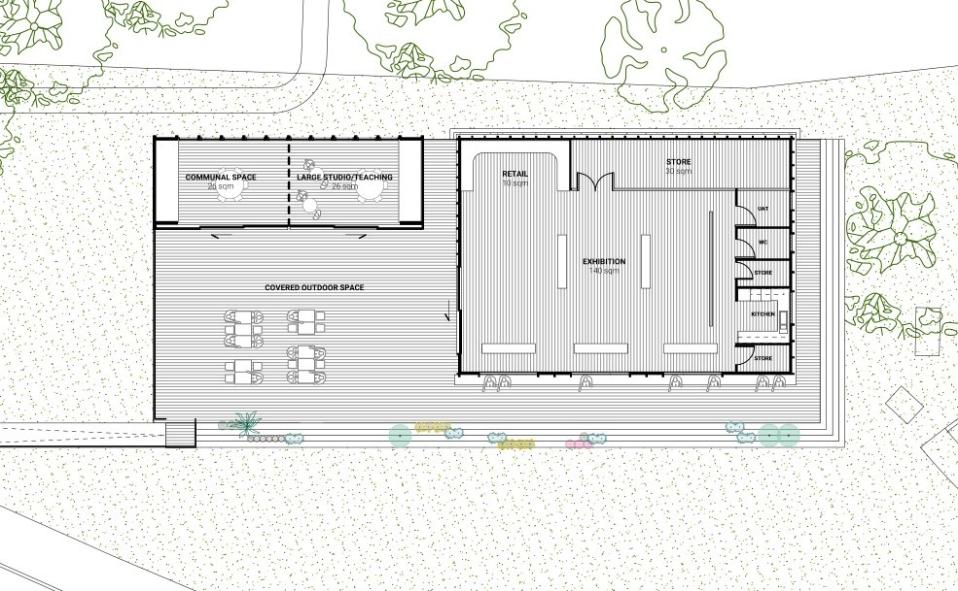
CONCEPT PLAN OPTIONS
ANNEXE - STAGE 2
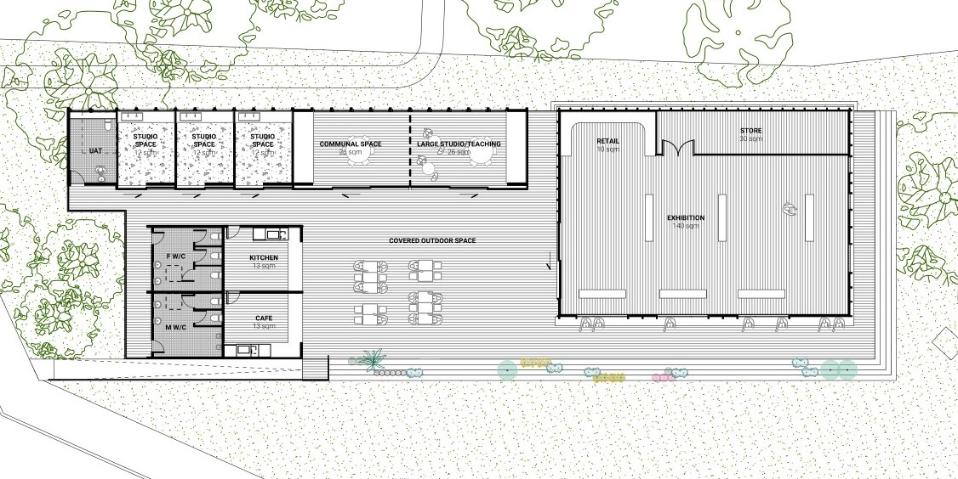
CONCEPT PLAN OPTIONS
GOLF CLUB - OPTION 2 EXISTING PLAN
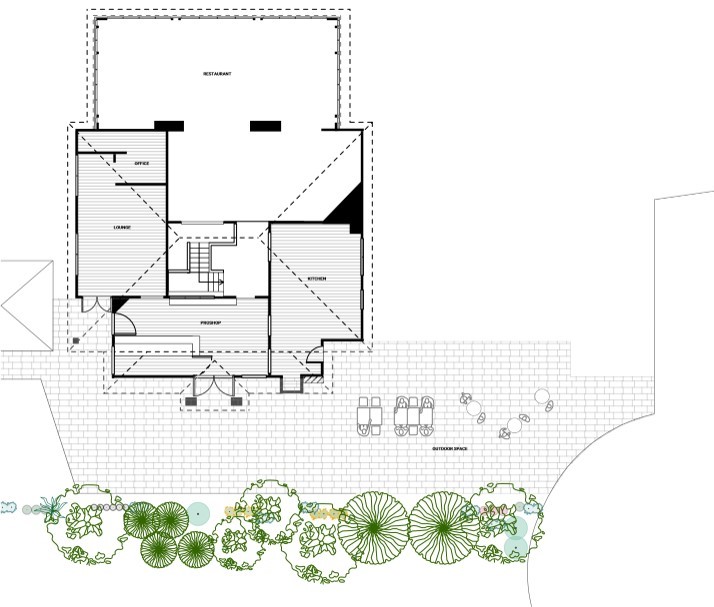
Avalon Golf Club, Existing Ground Plan
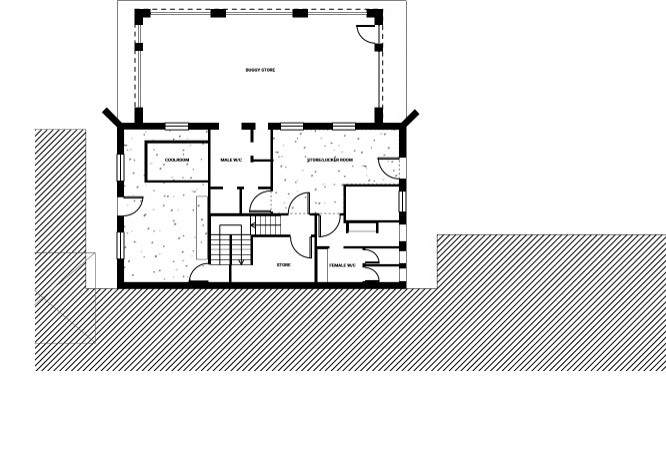
Avalon Golf Club, Existing Basement Plan
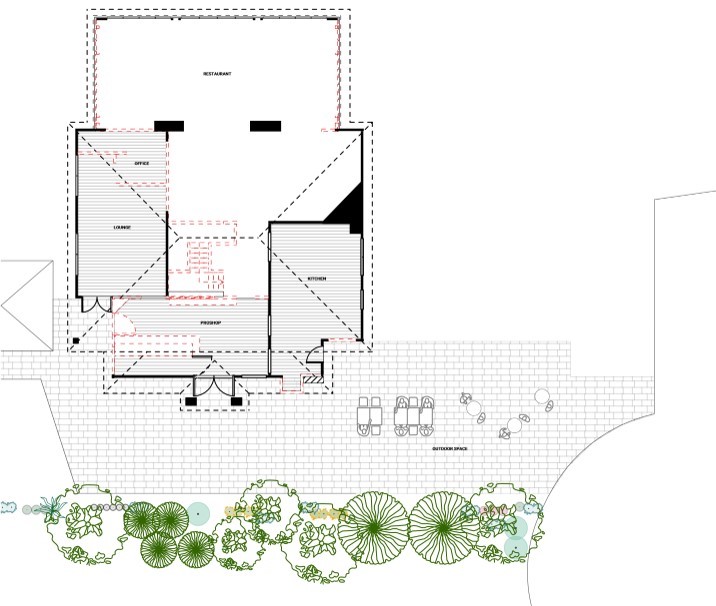
Avalon Golf Club, Demo Ground Plan - Option 2
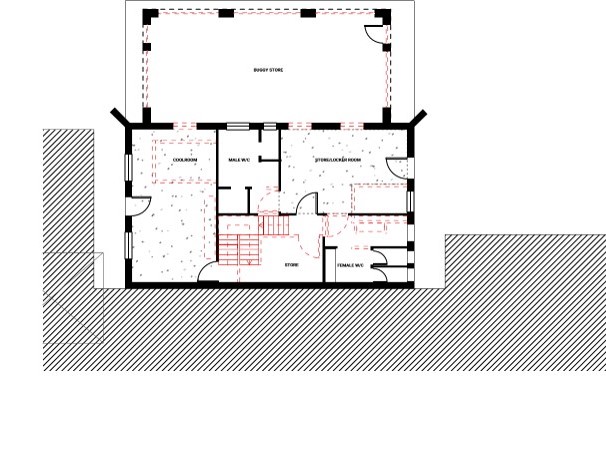
Avalon Golf Club, Demo Basement Plan - Option 2
CONCEPT PLAN OPTIONS
GOLF CLUB - OPTION 2 PLAN
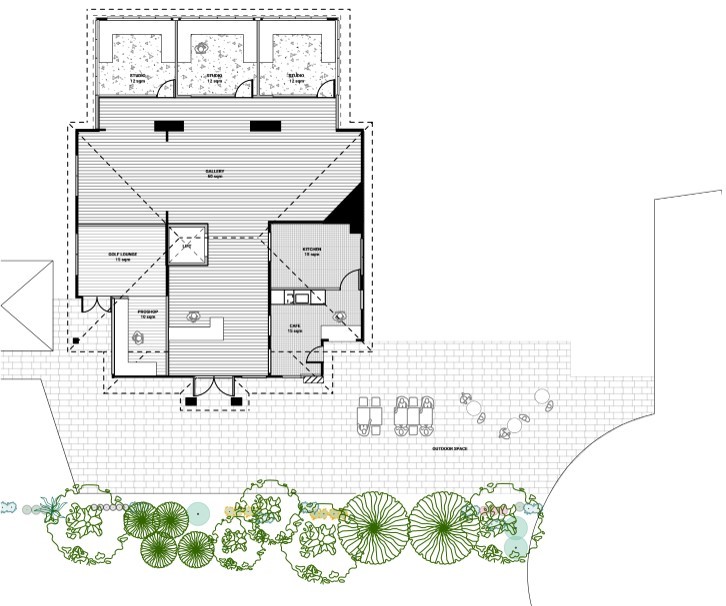
Avalon Golf Club, Proposed Ground Plan - Option 2
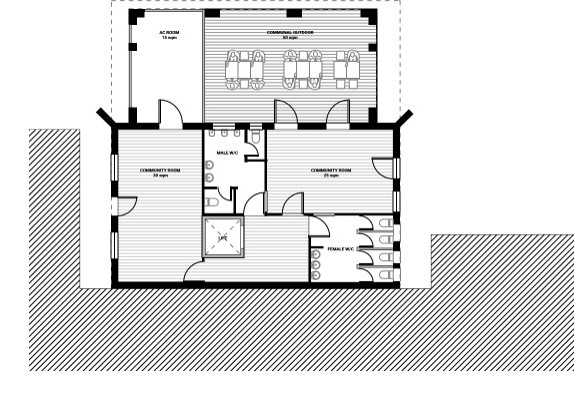
Avalon Golf Club, Proposed Basement Plan - Option 2
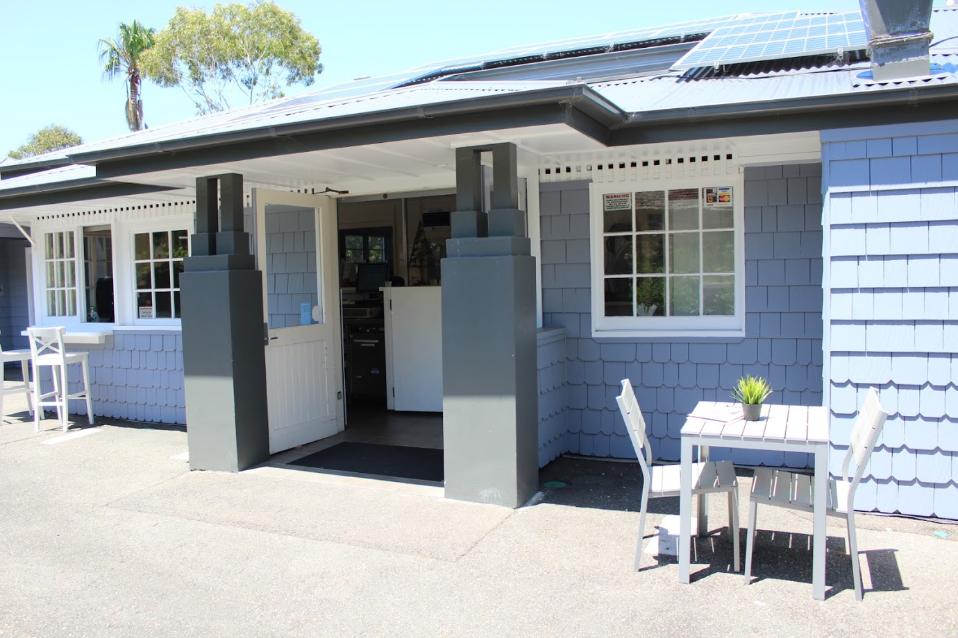
Royal Avalon Golf Club House entrance.