2024 NSW Architecture awards: six Local projects on the Shortlist
Jane Cassidy Appointed National President Of The Australian Institute Of Architects - 2024 National Prizes: Philip Thalis Receives Gold Medal
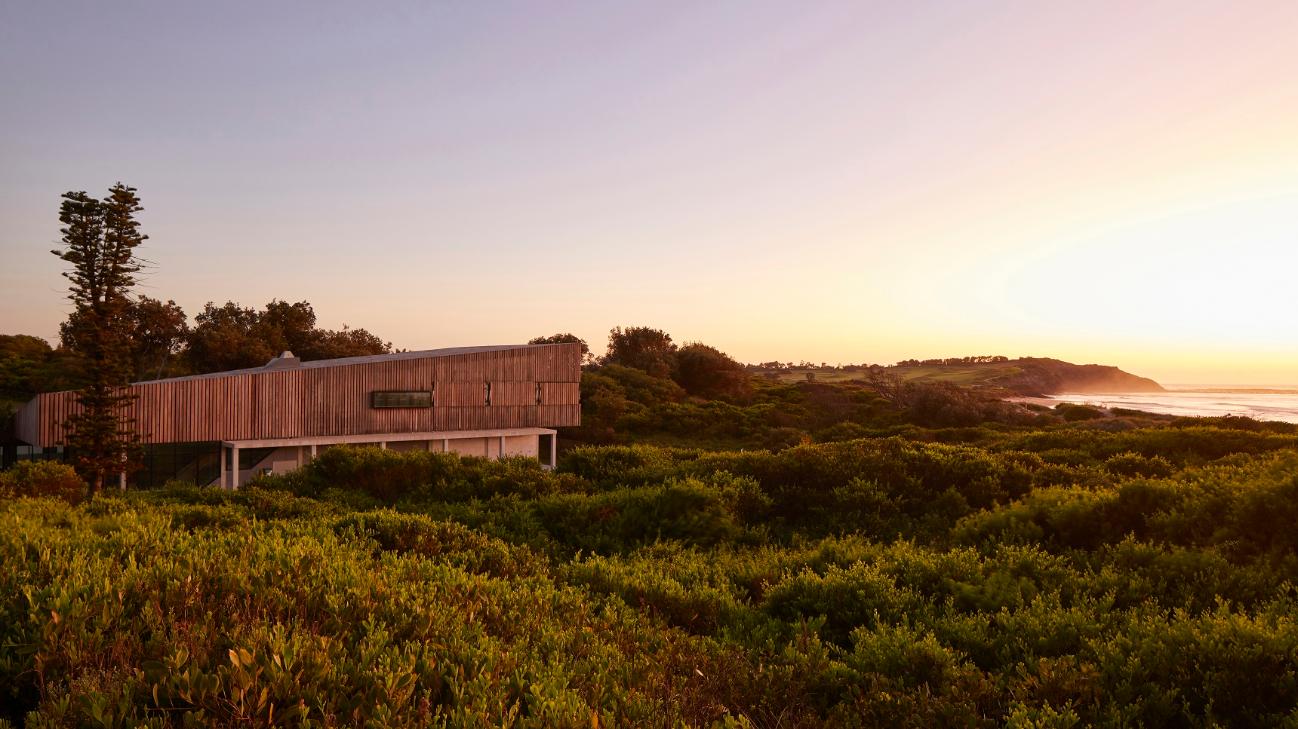
More than 100 architecture projects have been shortlisted for the 2024 New South Wales Architecture Awards. Ranging from the development of a surf club to an aquatic centre, train stations and housing projects, 126 projects have been shortlisted to the next round of the NSW Architecture Awards.
NSW Chapter President Adam Haddow said the awards were a chance to highlight the excellence of local practitioners and the value they brought to society.
“The Institute is dedicated to the promotion of Australian architects and architecture in both national and global arenas,” he said.
“Since 1981, we have upheld excellence in the profession by recognising best practice in the field through our National Architecture Awards program and inspiring others to continue striving to positively shape communities through architecture.”
Part of the National Architecture Awards, the NSW awards follow a rigorous judging process at all levels. Awards juries met for two days from February 17-18 to listen to 246 project presentations, and subsequently created the shortlist to continue to the final awards. Site visits to all shortlisted projects will occur in April.
Mr Haddow said this year’s entrants included more adaptive reuse projects as a percentage than ever before.
“This speaks to a societal shift that is refocusing energy towards reuse with the intent of redeploying embodied carbon,” he said.
“Architects are also increasingly acknowledging the impact of the built environment on the natural and cultural landscape, and particularly our impact on First Nations people. We are particularly excited by the number of projects that challenged convention and aimed to address Connecting to Country and Truth Telling.”
Categories include: Commercial Architecture, Educational Architecture, Heritage, Interior Architecture, Public Architecture, Residential Architecture – Houses (Alterations and Additions), Residential Architecture – Houses (New), Residential Architecture – Multiple Housing, Small Project Architecture, Sustainable Architecture and Urban Design.
The nominated and shortlisted projects includes a number of designs and completed builds from our area across the Residential Architecture - Houses (New), Residential Architecture - Houses (Alterations and Additions), Heritage, Residential Architecture - Multiple Housing, Small Project Architecture and Public Architecture categories.
The projects which have been shortlisted from this area for the 2024 NSW Architecture Awards include Bayview Tree House, Hill House, Tree House, qubec at Newport, the North Head Viewing Platforms and the new Long Reef Surf Life Saving Club.
Two projects from Belinda Koopman and Peter Stutchbury, p.s.architecture, were nominated; Manly Cove Residence, Residential Architecture - Houses (New), and Trilogy House, at Newport, in the Heritage category.
It is worth noting some of the influences and works local creatives draft through their practices which, in turn, are enriching Australian Architecture and how this responds to our landscapes.
Pittwater's Lin Utzon, Peter Stutchbury and Belinda Koopman are one of three practices that have submitted designs for The Bondi Mermaids for Waverley Council. The brief was reimagining a piece of Bondi history by paying homage to the Bondi Mermaids that used to sit on Ben Buckler rock. The design selected will be situated in South Bondi Park to reflect the old rock sculptures that once sat on Ben Buckler.
In 1960, two mermaid statues were famously erected without permission on the large rock of Ben Buckler by artist Lyall Randolph. The sculptures were much loved landmarks, but they were also the subject of university pranks, and fierce coastal conditions. Mermaid Lynette (modelled after champion swimmer Lynette Whillier) was never seen again after being swept off the rock by the heavy 'Sygna Storm' of 1974, which also impacted local on the coast structures including homes, walkways and the Bungan Beach SLSC Clubhouse. Mermaid Jan (modelled after Miss Australia Surf 1959, Jan Carmody) lost an arm and her tail during the same storm and sat alone until 1976 when she was removed. Jan is now on display in the Waverley Library.
Lin Utzon, Peter Stutchbury and Belinda Koopman have reimagined the spirited Yawkyawk female-fish creatures into an iconic figurine sculpture that gestures to Bondi’s cultural history, it's ancient dunes and the European notion of a mermaid. Yawkyawk are female Ancestral Beings found in the freshwater pools and streams of Western Arnhem Land which are often compared to mermaids. Yawkyawk have the head and torso of a woman and the scaly body and tail of a fish. Their long flowing hair may appear as trailing blooms of green algae. As water spirits, Yawkyawks protect the billabongs, streams and waterways. They have influence over the weather and are closely associated with Nyalyod, the Rainbow Serpent, a powerful creation Ancestor.
Peter received the Convocation Medal (UoN) in 2004, LFAIA 2012, Australian Gold Medal in 2015 and International RIBA fellowship in 2016. He has taught and lectured in over 30 countries, holding the Luis Barragan chair (Mexico), visiting professor (Arizona, Columbia, Chile, South Africa and Bangladesh) and role of Professor at the University of Newcastle from 1999 to 2019. He has taught within the non-for-profit Architecture Foundation Australia since 2001 (1600 students from over 82 countries). Peter is recognised for his innovative approach to sustainability and design. Time spent living in the desert country of western NSW during his early years, allowed him to develop a deep appreciation of the Australian landscape and its sustainability, influences which have coalesced through his designs. In 2015 Peter Stutchbury and Fernanda Cabral established the PSA Foundation which does voluntary building work in favelas in Brazil.
Belinda’s formative years were spent with Ken Woolley and Ken Maher, before establishing Koopman Architects in 1988. Her practice won multiple awards for housing in 1992, 1999 and 2011. Belinda joined PSA in 2010 and was appointed director in 2012. Her selected works include Cabbage Tree House and Basin Beach House, at Mona Vale, which won the 2020 New South Wales Architecture Award in the Residential Architecture - Houses (New) category. From 2008-2010 Ms Koopman studied Jewellery and Object Design at the Design Centre, Enmore. Her ‘Night Sky’ jewellery design won the Pearlessence competition program in Dubai, 2010 and the GIA Study Program, 2011 in New York. Her arts based background and knowledge of metalwork has translated through to larger built works and interior resolutions.
Lin Utzon is a Danish-born artist living in Australia and abroad, who has created a wide variety of abstracted decorative works. Practising for over 40 years, Ms Utzon has produced both public and private commissions for exhibitions and installations in a range of artistic media, including porcelain, granite, cement, wood, metal and glass. Born in Denmark, Lin attended classes in painting and sculpture at East Sydney Technical College Academy of Fine Arts (1964-1966) before studying textile arts at the Academy of Applied Arts (1967-1969) and Academy of Fashion and Costume Design (1969-1970) in Copenhagen, Denmark.
The Selected Concept Design is scheduled to be awarded and announced in August 2024.
The full list of the 2024 Shortlisted projects for the 2024 NSW Architecure Awards runs below. Winners will be announced on 28 June at the NSW Architecture Awards.
2024 National Prizes: Philip Thalis Receives Gold Medal
The Australian Institute of Architects (RAIA) has announced the recipients of the 2024 National Prizes, recognising outstanding contributions to the field of architecture across Australia. The ceremony took place at the Australian Architecture Conference, at Hamer Hall in Melbourne on Friday 10 May.
The 2024 Australian Architecture Conference, held from Thursday, 9 May through to Saturday, 11 May, hosted 19 internationally renowned keynote speakers, ran architectural tours spanning the city of Melbourne, led engaging panel discussions on the pressing issues of the profession and awarded the 2024 Prize Winners with merits for their stellar contributions to the profession.
The Conference offered attendees the chance to discuss critical insights with the minds responsible for shaping the future. The first day of the Conference hosted panels from six keynote speakers including Paul Monaghan, Dana Cuff, Nigel Bertram, Barbara Bestor, Yasmeen Lari and Alberto Veiga.
The Australian Institute of Architects provided a platform for the 2024 Award Winners to deliver inspiring addresses following their announcements.
2024 Prize recipients:
- Gold Medal, Philip Thalis (NSW)
- National Presidents Prize, Naomi Milgrom (VIC)
- Paula Whitman Leadership in Gender Equity Prize, Monica Edwards (NSW)
- Neville Quarry Architectural Education Prize, Simon Anderson (WA)
- Leadership in Sustainability Prize, Abbie Galvin and Paulo Macchia (NSW)
- Student Prize for the Advancement of Architecture, Hudson Smith (QLD)
The Gold Medal is the Australian Institute of Architects’ highest honour. It recognises distinguished service by architects who have designed or executed buildings of high merit, produced work of great distinction resulting in the advancement of architecture, or endowed the profession of architecture in a distinguished manner. The Gold Medal for 2024 has been awarded to Philip Thalis, founding principal of Hill Thalis Architecture and Urban Projects.
“As Chair of Juries, witnessing the breadth of experience and excellence showcased by this year’s recipients of the 2024 National Prizes fills me with immense pride. Each honouree exemplifies the highest architectural innovation, leadership, and dedication standards, leaving an indelible mark on the profession. Their collective contributions not only shape our built environment but inspire future architects to push boundaries and redefine what is possible in architecture,” - Stuart Tanner, National President of the Australian Institute of Architects.
The Institute congratulated all the recipients of the 2024 National Prizes for their remarkable achievements and profound impact on the architectural landscape of Australia.
GOLD MEDAL – PHILIP THALIS (NSW)
Philip Thalis’s work demonstrates the value of research to not only built projects but also their underpinnings, such as precinct planning, urban design, typology, heritage and advocacy. Extending beyond the theoretical, this research points to a rigorous and wholistic design sensibility, and reinforces the need for critical urban thinking in all Australian cities at a time of increasing growth and density.
A vocal and public figure, Mr. Thalis has combined excellence in design through leadership of his practice, Hill Thalis Architecture and Urban Projects, with policy and advocacy for the built environment, as an elected independent councillor with City of Sydney (2016–2021). It is this capacity to span both private and public arenas that places Thalis in a pivotal position within the practice of architecture. Further, his contribution to research on Sydney’s architectural history and his ongoing commitment to teaching consolidates his all-round exceptional leadership in our field.
An urbanist at heart, Thalis demonstrates how a higher-density future can also yield a quality public realm and civic opportunity. His design thinking is effective across all scales: from the joy of a light-filled and affordable dwelling interior through to precinct formation and masterplanning. Through well-chosen typologies and high levels of amenity over flamboyant style and empty icons, his work relates people with each other and with place. His active promotion of the culture of architecture and city-making stands as a beacon and shows a rarely matched dedication to the public realm.
As Australia learns to lean in to the density dictated by the current housing affordability and climate crisis, and we become more reliant on public spaces as community living rooms, there is much to be learned from Thalis's approach. His work in Linking Canberra to the Lake, and the Escarpment Boardwalk and Lennox Bridge at Parramatta, show how a dexterous, light hand can achieve a new level of connectivity and restore our relationship with place.
Using architectural knowledge as an instrument of change and a force for good in our cities and suburbs, Thalis is a role model for the architect as a public intellectual.
NATIONAL PRESIDENTS PRIZE, NAOMI MILGROM (VIC)
The National President’s Prize recognizes an individual’s contribution to the advancement of architecture in any significant way, other than through architectural design, practice or education. The 2024 recipient of the National President’s prize is Naomi Milgrom AC.
Milgrom stands as one of our profession’s greatest supporters, advocating tirelessly for art, architecture and design excellence in the public realm. Her identification of the value of design for everyone, and her recognition that a work does not need to be understood to move us, is critical to furthering the discourse of architecture.
The MPavilion commission, an initiative made possible by the Naomi Milgrom Foundation, continues to explore the highest levels of design philosophy through engagement with some of the world’s most eminent practitioners, and shares this exploration with the public through the fabrication of the pavilions and the experiences offered by the program. The series exemplifies Milgrom’s dedication to the crucial role that sophisticated design philosophy and execution in the built context plays in broadening our perspectives. Through the cultural vehicle of the MPavilion program, we can experience built space and reasoning as one. Like all great art, the MPavilion provokes a higher sensation, raising our awareness of architecture as a transformative artefact.
Such a commitment to the intrinsic enrichment of art and design through architecture in a public setting is rare in Australia. Works such as MPavilion allow us space to contemplate. Like all great works of art, they provoke a higher sensation, raising our awareness of architecture as a transformative artefact.
PAULA WHITMAN LEADERSHIP IN GENDER EQUITY PRIZE, MONICA EDWARDS (NSW)
A mid-career architect practising in Sydney with a tremendous portfolio of significant, awarded projects, Monica Edwards has demonstrated a commitment to gender equity based on a top-down and a bottom-up approach. She was an inaugural member of the New South Wales Chapter’s Gender Equity Taskforce (GET) in 2011 and has continued to contribute as a member of the National Committee for Gender Equity.
Edwards’ top-down work includes her impactful collaboration with the Champions of Change Coalition. As an Implementation Leader and Specialist Advisor with the Champions of Change Architecture Group, she was central in developing toolkits for flexibility in practice; providing a generous, non-gendered parental leave scheme; developing programs for mentoring and sponsorship; addressing sexual discrimination; recognizing domestic and family violence as a workplace issue; and building frameworks that ensure a diverse talent pipeline. Her work with the Champions and GET resulted in collaborations with Parlour that have helped to radically alter practice across Australia.
As an architect in practice, Edwards has taken a bottom-up approach to building workplace policy that is fair and practical. Through small, incremental moves over a long period, she has helped to reframe the way we deliver architecture, resulting in women’s representation at every level of leadership.
NEVILLE QUARRY ARCHITECTURAL EDUCATION PRIZE, SIMON ANDERSON (WA)
Simon Anderson’s contribution to architectural education over a 34-year-long career is undeniable. His dedication to his students and their learning, alongside a substantial publication record, has made him one of Australia’s preeminent architectural educators. He has mentored countless emerging practitioners in the process.
From 2010 to 2016, Anderson served as the dean of the Faculty of Architecture, Landscape and Visual Arts at the University of Western Australia, overseeing the transition of the faculty into the UWA School of Design. In this role, he pioneered the development of the practitioner–academic model of university tenure, reflecting his own substantial contribution across the domains of practice, teaching and research. An internationally cited academic, his commitment to the profession extends to aid work and advising the government of New South Wales.
LEADERSHIP IN SUSTAINABILITY PRIZE, ABBIE GALVIN AND PAULO MACCHIA (NSW)
The Government Architect NSW team, led by Abbie Galvin and Paulo Macchia, has showcased exceptional leadership in all aspects of sustainability. Their display of courage and leadership in implementing sustainable practices and policies aligns with the broader governmental principles. This achievement not only demonstrates their commitment to environmental stewardship but also serves as an inspiration for others striving for sustainable development and progressive urban strategy.
This team has worked closely with the NABERS (National Australian Built Environment Rating System) team to establish a bold and elegant method of standardizing the measurement of embodied carbon – the foundational step to solving the carbon problem. By exercising judicious soft power with wisdom and perseverance, Abbie Galvin, Paulo Macchia and team – especially Jillian Hopkins and Lucy Rimmer – have ensured that leading planning reform was not lost. Instead, they carefully wove it into a new form, delivering national leadership as New South Wales became the first state to require architects and developers to calculate the embodied carbon in their designs.
STUDENT PRIZE FOR THE ADVANCEMENT OF ARCHITECTURE, HUDSON SMITH (QLD)
Hudson Smith has demonstrated an outstanding capacity for leadership through his involvement in specific, highly effective student initiatives such as Occupy, the 2022 Australasian Student Architecture Congress. Further, his ability to bring his fellow students together for meaningful and productive exchange suggests a strong understanding of the importance of collaboration within the architectural profession.
Smith’s impressive application across a wide spectrum of activities demonstrates a rarely matched commitment to the student membership and the broader profession, and a breadth and depth of intelligence. His relaxed, friendly character brings people together while his articulateness enables him to communicate the task at hand.
Jane cassidy appointed national president of the australian institute of architects
THE AUSTRALIAN INSTITUTE OF ARCHITECTS’ INCOMING PRESIDENT, JANE CASSIDY, URGES ARCHITECTS THAT THE BEST WAY TO PREDICT THE FUTURE IS TO CREATE IT.
Ms Cassidy is the APAC – Service Line Leader – Architecture and Design and Director on the board of GHD Design. With over 25 years of specialist experience in education, public infrastructure, healthcare, and cultural institutions, Ms Cassidy is known for her effective and inclusive stakeholder engagement and her strategic creative approach to Architecture. She is a director at GHD Design, operating within GHD’s large multidisciplinary architecture, urban design, engineering, project management, digital and advisory business.
Ms Cassidy brings a business of architecture perspective including a deep understanding of the drivers of investment across the built environment. She leads large public projects with a focus on environmentally, culturally, economically and socially sustainable architecture.
“Our task, as leaders in our community is to adapt to the ever-accelerating pace of change and deliver solutions at the speed demanded by our planet and its inhabitants,” Ms Cassidy said
“We must shift from adopting sustainable principles to consistent approaches for measuring low-carbon outcomes supplying investment confidence for industry enabling innovation Architecture’s value must be leveraged as we transition to circular economy models. It takes a long time to deliver a big building or grow a precinct. As an industry and as a nation, we must adapt at the speed of change and deliver timely, affordable, resilient, and sustainable solutions at the pace required by our community and our planet,”.
Ms Cassidy’s National Presidency was confirmed at the Institute’s Annual General Meeting held at the Australian Architecture Conference on Saturday 11 May in Melbourne.
“In my role as National President, I will be focused on the profession’s shift to circular economy models, leveraging digital transformation and amplifying the value of architecture in solving the challenges of our times. I hope to bring together more of our passionate architecture community through our institute’s committees, events and activities. There is incredible value that can be captured as we shift to collaboration as a dominant force in the profession,” says Ms Cassidy.
Ms Cassidy has served on the Australian Institute of Architects ACT Chapter Council for six years, including two years as ACT President. She is also a Director on the Australian Institute of Architects board. Through these roles, she has fostered an inclusive and collaborative approach to advocacy and policy development including social equity, housing affordability and choice, heritage, sustainability, active transport, design and building quality.
The Australian Institute of Architects is the peak body for architecture in Australia representing more than 14,000 members globally.
ADAM HADDOW APPOINTED NATIONAL PRESIDENT-ELECT
The Australian Institute of Architects has announced the appointment of Adam Haddow as the National President-Elect.
The current NSW Chapter President, Mr Haddow, was appointed by the Institute’s National Council to take up the role. This will see him assume the role of National President following the Institute’s 2025 Annual General Meeting, to be held in May 2025.
Adam Haddow is the Director of SJB, a multidisciplinary design practice with studios in Sydney and Melbourne.
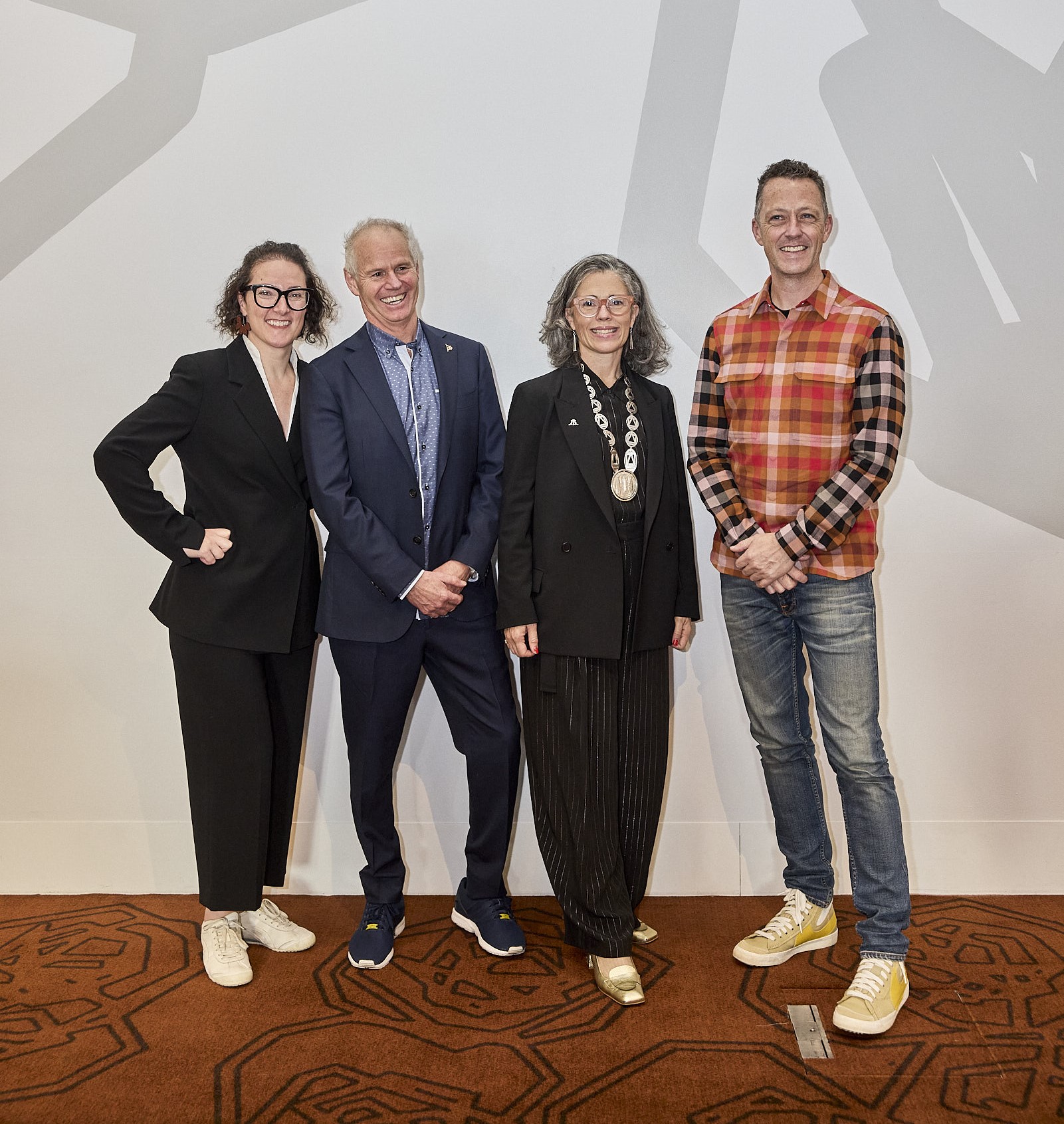
From the Annual General Meeting at the Australian Architecture Conference in Melbourne, Saturday 11 May (l to r): Shannon Battisson (LFRAIA), Stuart Tanner FRAIA, Jane Cassidy GAICD FRAIA SFHEA and Adam Haddow (past, present and elected National Presidents of the Institute). At the AGM, Jane Cassidy took over the role of National President for the next year and Adam Haddow is now National President Elect. Photo by Michael Pham
Manly Cove Residence
Residential Architecture - Houses (New) - Nominated
At Manly
Practice: BVN
Builder: Builtform
A contemporary coastal sanctuary
Manly Cove Residence capitalises on its remarkable cliff-edge setting while responding to family dynamics, privacy needs, and coastal conditions.
As location and orientation offered ample opportunity to prioritise panoramic vistas into Sydney Harbour, BVN designed the residence across a series of concrete platforms that follow the natural terrain contours and allow a seamless flow between indoors and the landscape.
A cascade of garden courtyards connect the site from the entry through the dwelling to the boatshed at the water’s edge. Lush planting and façade screening maximise privacy.
Our spatial programming successfully manages shifting family dynamics with separate entries and zones for the parents and their increasingly independent teenagers. Casual areas on the lowest floor can be used for relaxed family enjoyment or guest accommodation.
BVN’s design also astutely preserves the waterfront nesting area for endangered penguins and corridors for bandicoot colonies that traverse the site.
Photographer: Martin Siegner and courtesy BVN and Australian Institute of Architects
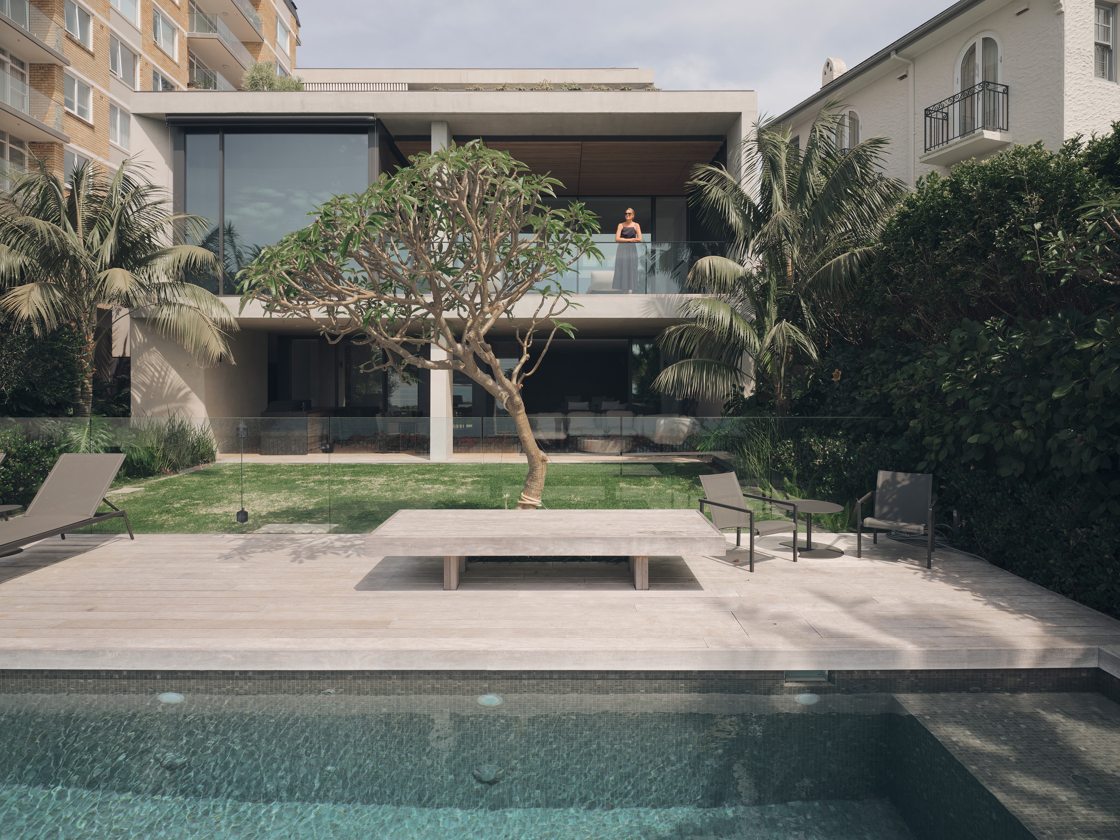
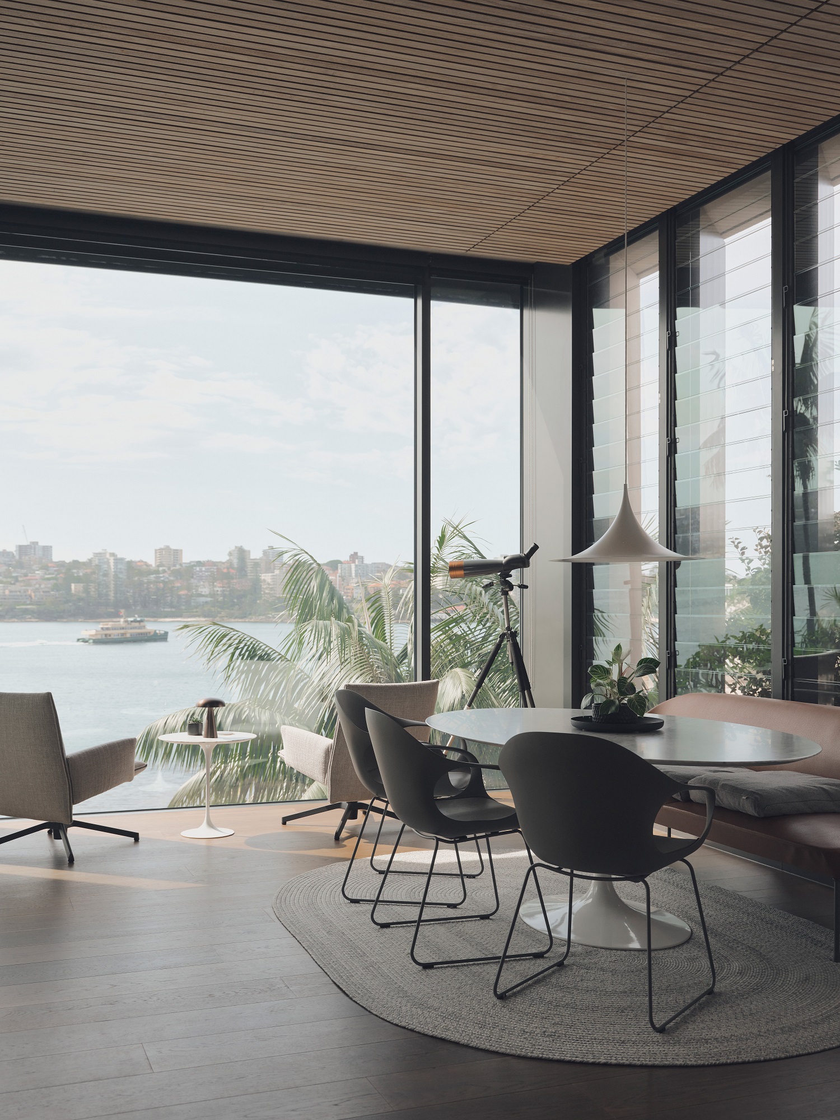
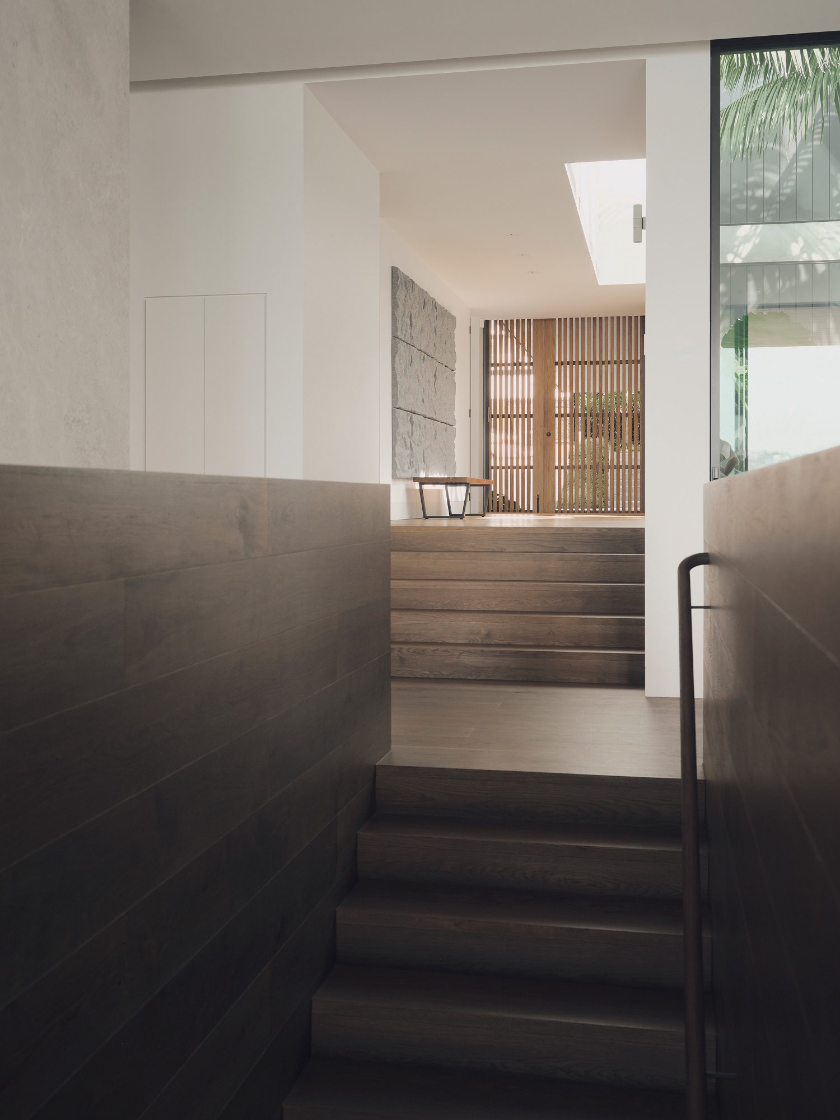
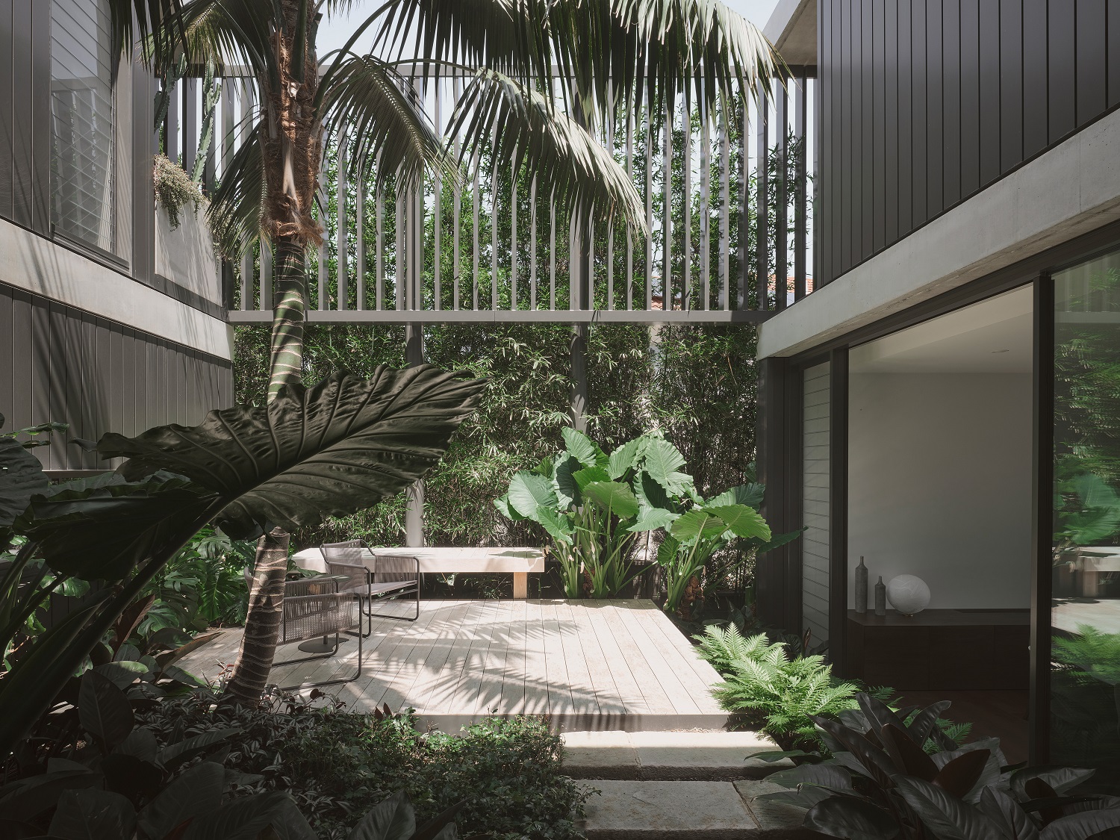
Lagoon House
Residential Architecture - Houses (New) - Nominated
At Curl Curl
Practice: p.s.architecture
Builder: David Watson Building
Client perspective: How does the design benefit the way you live/work/play/operate/educate/other?
Our dream was to build a family home that would stand the test of time. Working with Peter to create this legacy has been a personal, metamorphic experience where the outcome has exceeded our expectations. Through design and materials, Peter and his team met all the objectives of our brief.
While situated on a beautiful site with views of the ocean and lagoon, the challenges were weather exposure, lot size, and proximity to neighbouring homes. Peter responded with an innovative design that not only provides connection to the natural environment, but also offers luxury of privacy and flexibility of space.
____________________
Lagoon house is located along the north outlet of Curial Curial (Curl Curl) lagoon – ‘meaning river of life’. The project responded to the client’s brief and beyond; it has engaged with the exploration of space and light whilst sandwiched between two large residences. It reinforces the tradition of elemental architecture characteristic of p.s.architecture in this instance in suburban Sydney.
Entry Court is an extension of the back dunes – the ground floor living introduces scale – light and breeze typical of this place. Stairs are lightweight and provide joyful access to a variety of upper-level places – bathrooms and laundry practical. Bedrooms buffer both with qualities of light, one east one west.
Lagoon house is not precious but relies on the knowledge of daily activities to embellish life, the familiarity of one’s favourite clothing to dwell comfortably – all within the one of Sydney’s landscape.
Practice Team
Fernanda Cabral; Project Architect
Peter Stutchbury; Design Architect
Consultant / Construction Team:
GZ Consulting Engineers
JCL Development Solutions
Photographer credit: Michael Nicholson, p.s.architecture and the Australian Institute of Architects
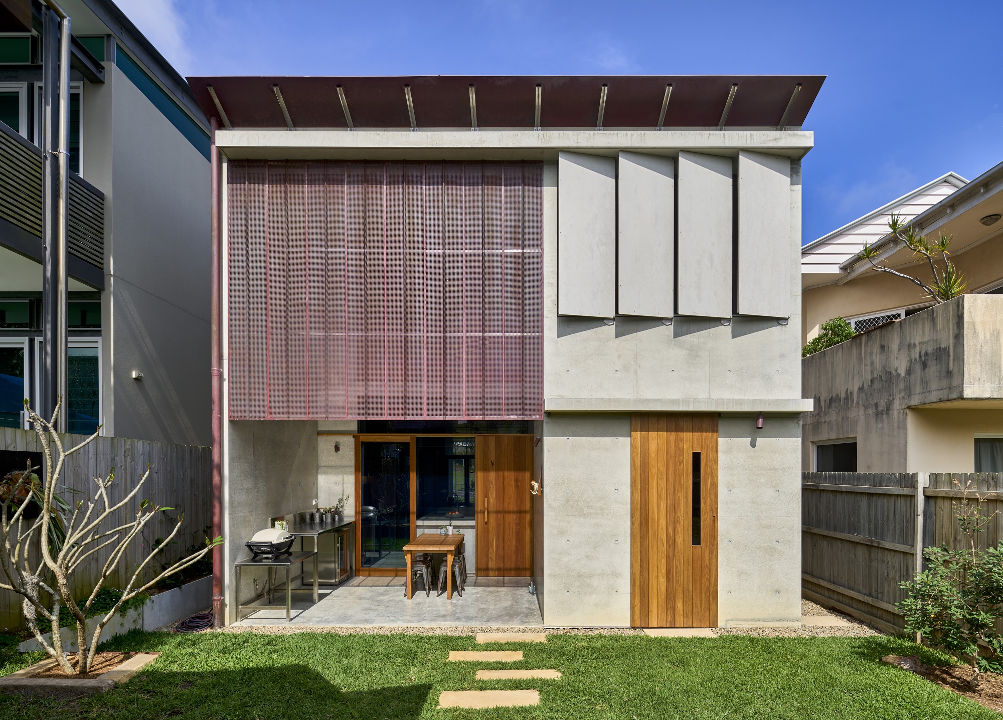
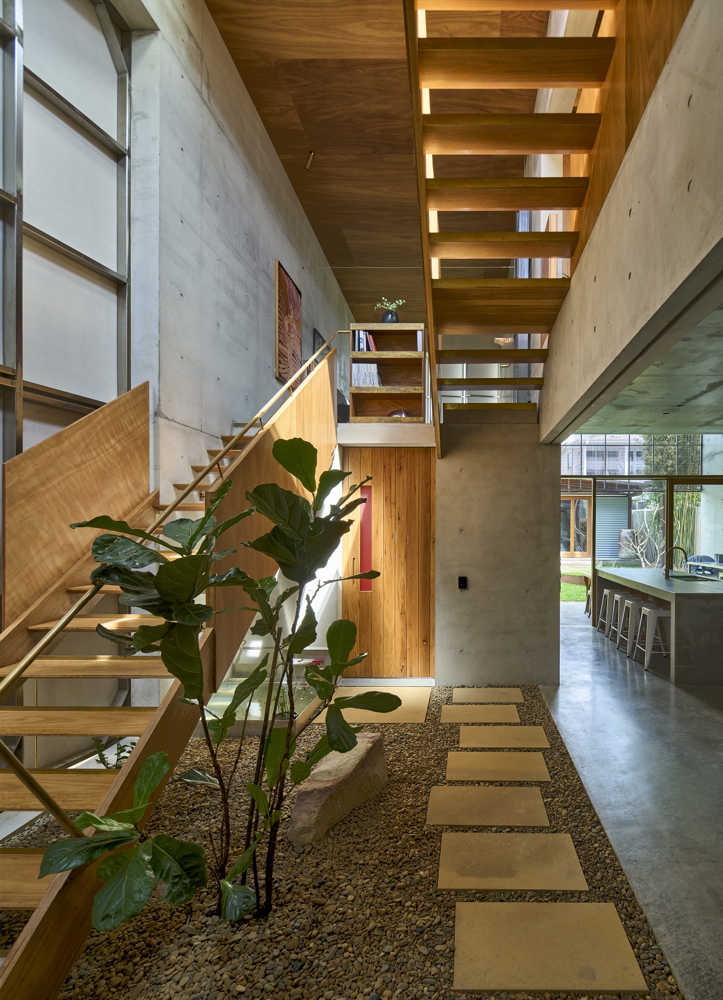
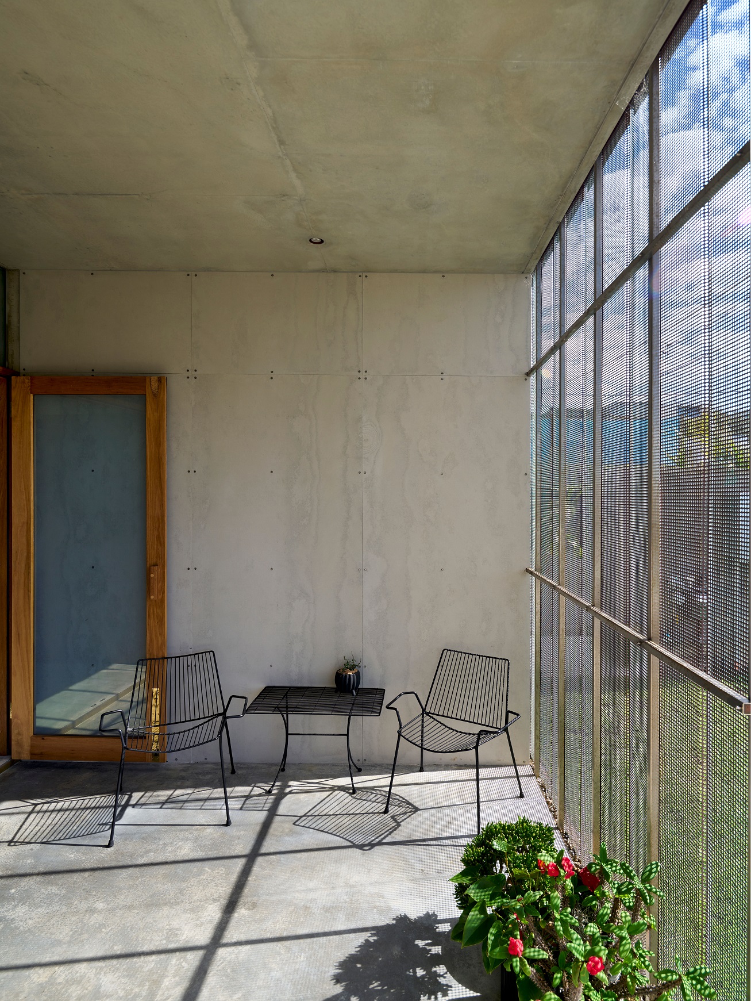
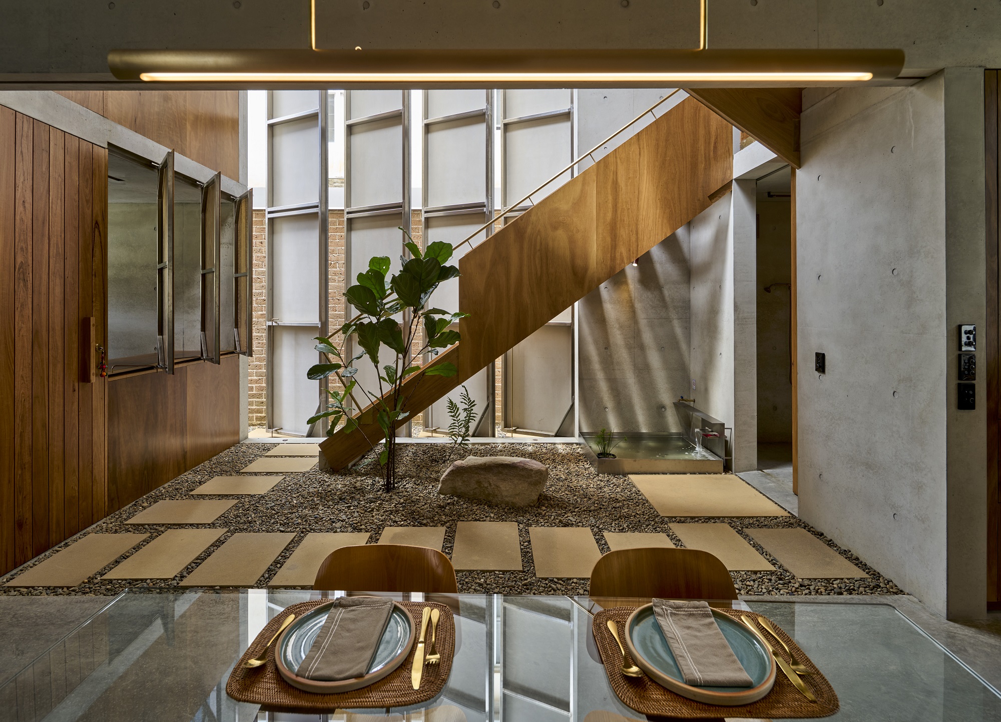
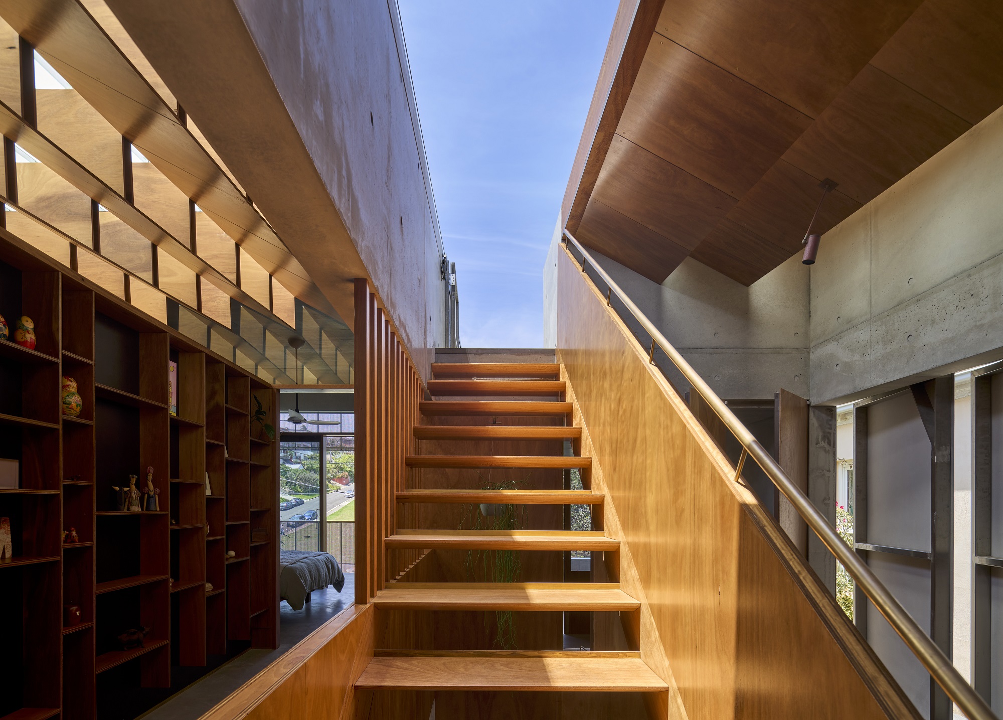
Bayview Tree House
Residential Architecture - Houses (Alterations and Additions) - Shortlisted
At Bayview
Practice: Woodward Architects
Builder: PCM Projects
Client perspective: How does the design benefit the way you live/work/play/operate/educate/other?
We lived in the home for about 8 years before Matthew prepared the initial sketches.
We wanted a functional family home that fee like a ”tree house”, private and very quiet. The spaces provide for family togetherness, individual isolation when needed, and self-contained spaces when extended family are staying. Entertaining becomes simple and the spaces cater for large family gatherings, and the connection between inside to out, that was critical for us, and has allowed us the feeling that our living spaces flow into the surrounding trees and views.
We couldn’t be more thrilled with the outcome.
____________________________________
Nestled in the lee of a North facing hillside, Bayview Tree House offers prospect through spotted gum eucalypts toward Pittwater and Lion Island.
The original 1970’s brick and painted weatherboard beach house has been adaptively reimagined to facilitate the needs of a growing family whilst enhancing their connection to the surrounding bush and the bay.
The response was to celebrate the existing house DNA by maintaining the original building form reconstructed using natural materials such as recycled hardwood and exposed steelwork in cohesion with the existing brickwork, reflective of the Sydney School architectural movement prevalent in the 1970’s.
Photographer: Luke Shadbolt Photography, and courtesy Woodward Architects and the Australian Institute of Architects.
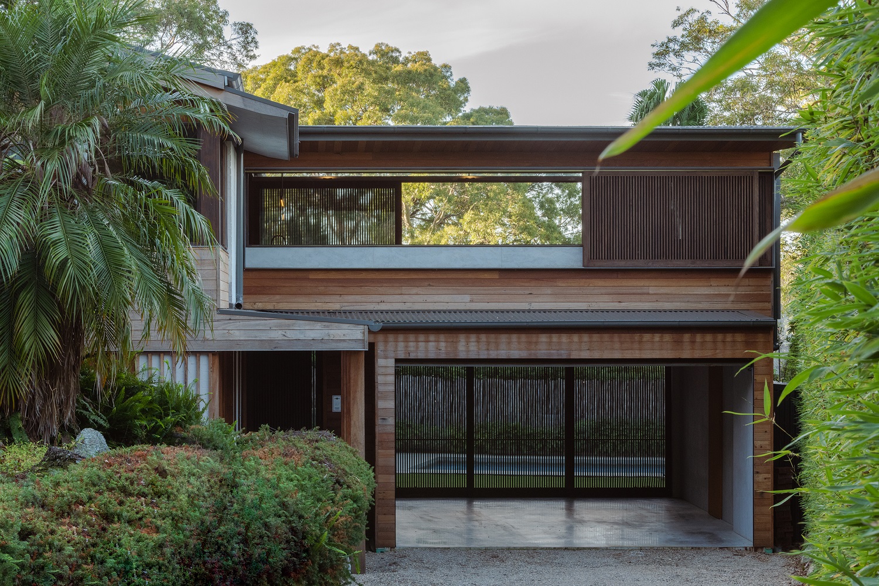
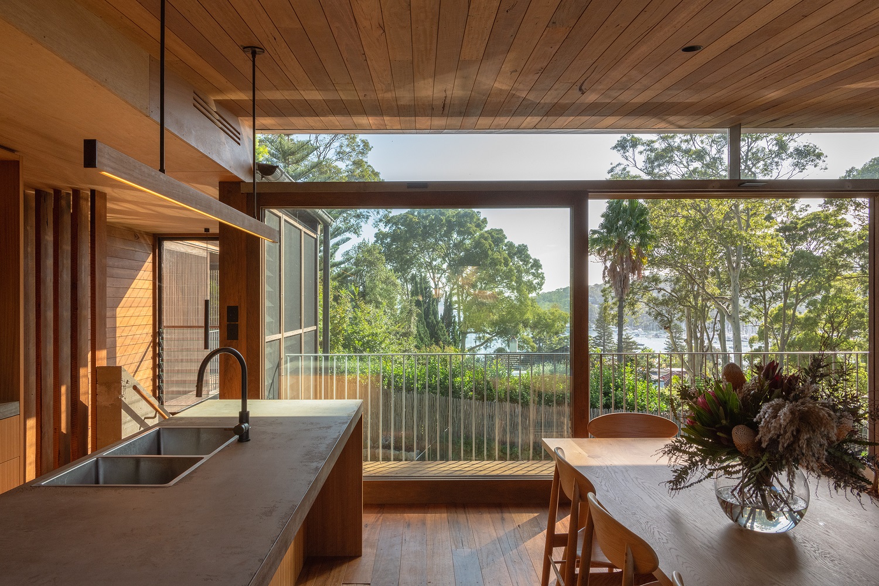
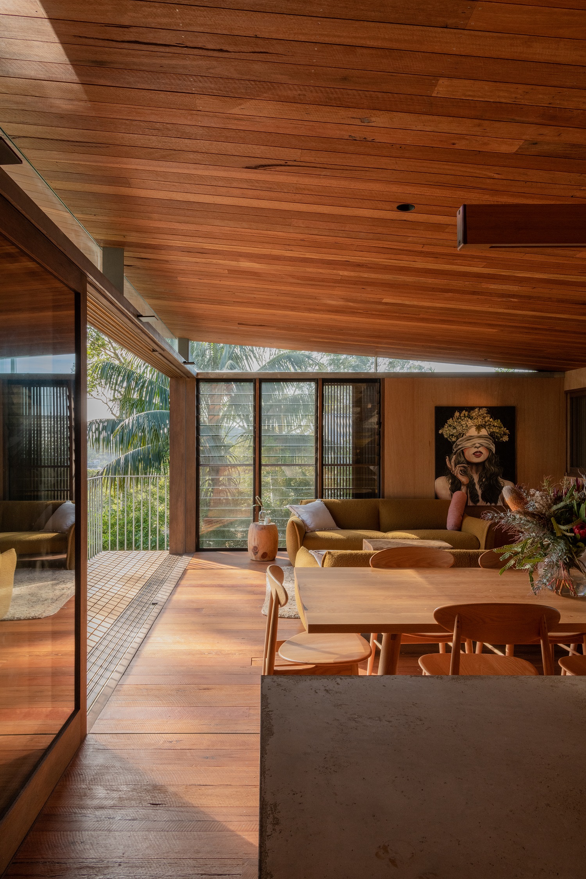
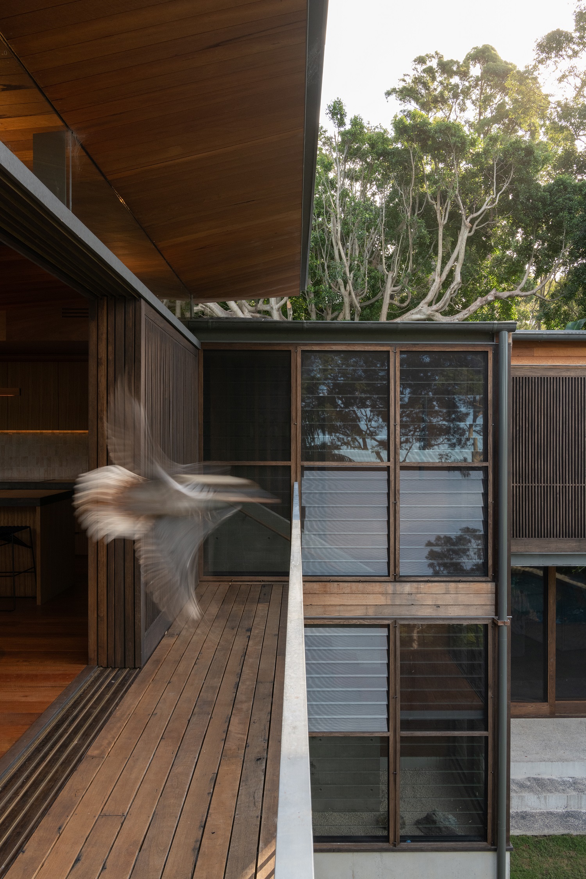
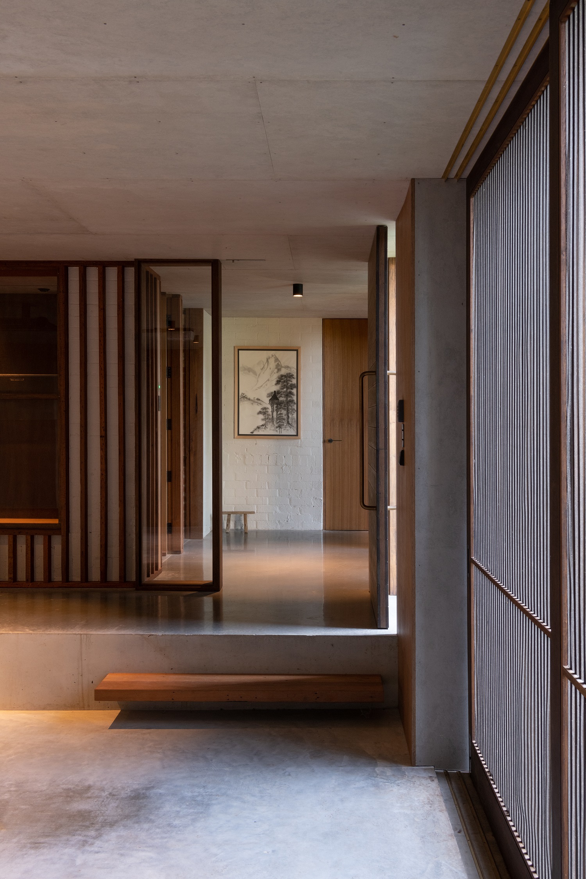
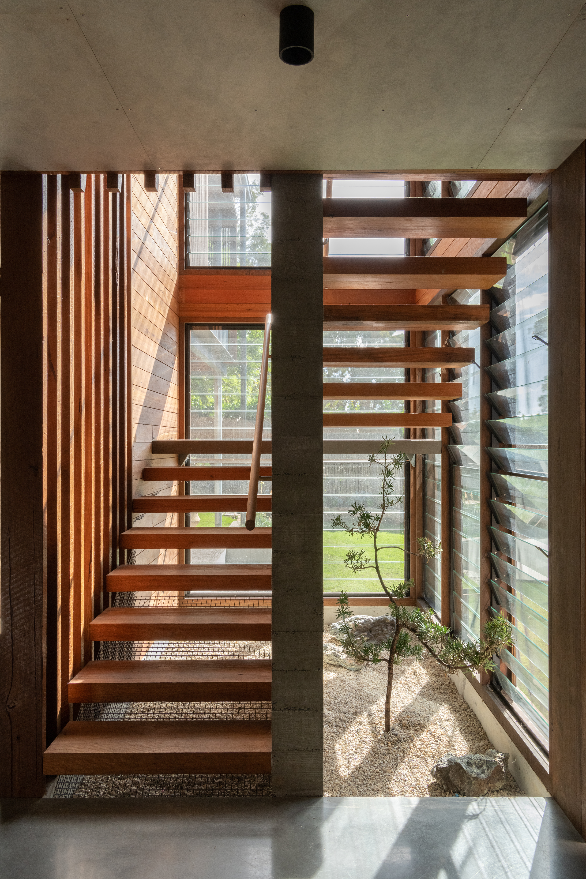
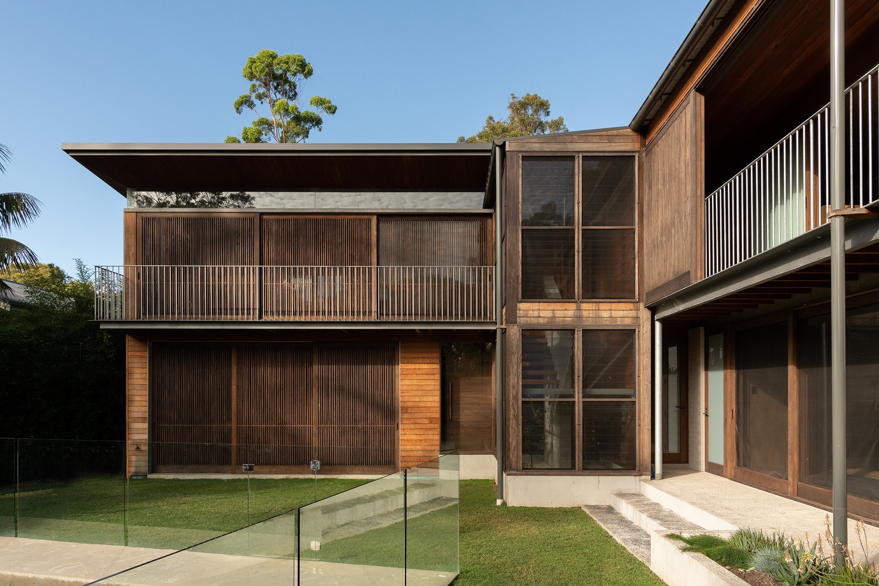
Plateau Project
Residential Architecture - Houses (Alterations and Additions) - Nominated
At Bilgola Plateau
Practice: Rama Architects
Builder: Michael Steedman Constructions
Client perspective: How does the design benefit the way you live/work/play/operate/educate/other?
The beauty of the redesign of our home is the lifestyle impact resulting from the clever connection of the communal spaces and the separation of the private spaces. We were concerned that moving to this larger home would create a barrier between us and our children - that was the last thing we wanted. RAMA’s design somehow connected all the common spaces, the kitchen to the tv room, the pool area to the lounge and dining room. As a result, our family always feels together even when one of us is cooking, watching tv, doing homework or swimming. It’s a dream.
____________________________
Perched above an ancient forest of thousand-year-old Angophora trees with views over Pittwater, Plateau Project embodies natural tones and materiality of the country is resides on: Garigal. An internal palate of microcement and raw concrete draw warmth, reflecting light. A wandering wall greets you as you enter, leading quietly around a deep curve to a dramatic reveal of soaring ceilings and exposed rafters framing an expansive view over bushland and water. The house embodies shape and volume. Curves and lines, confinement and expanse collaborate to create a bold statement of opposites and cohesion. The winding hallway hides what lies beyond, delivering you to a fortress-like turret with brick and masonry walls, smooth with soft light. Residing in a BAL-FZ flame zone, the home is built with non-combustible materials with aerated concrete features throughout. Plateau Project is punctuated by texture and angles creating moments – solid and soft, bold and light.
Photographer credit: Georges Antoni and courtesy Rama Architects and the Australian Institute of Architects.
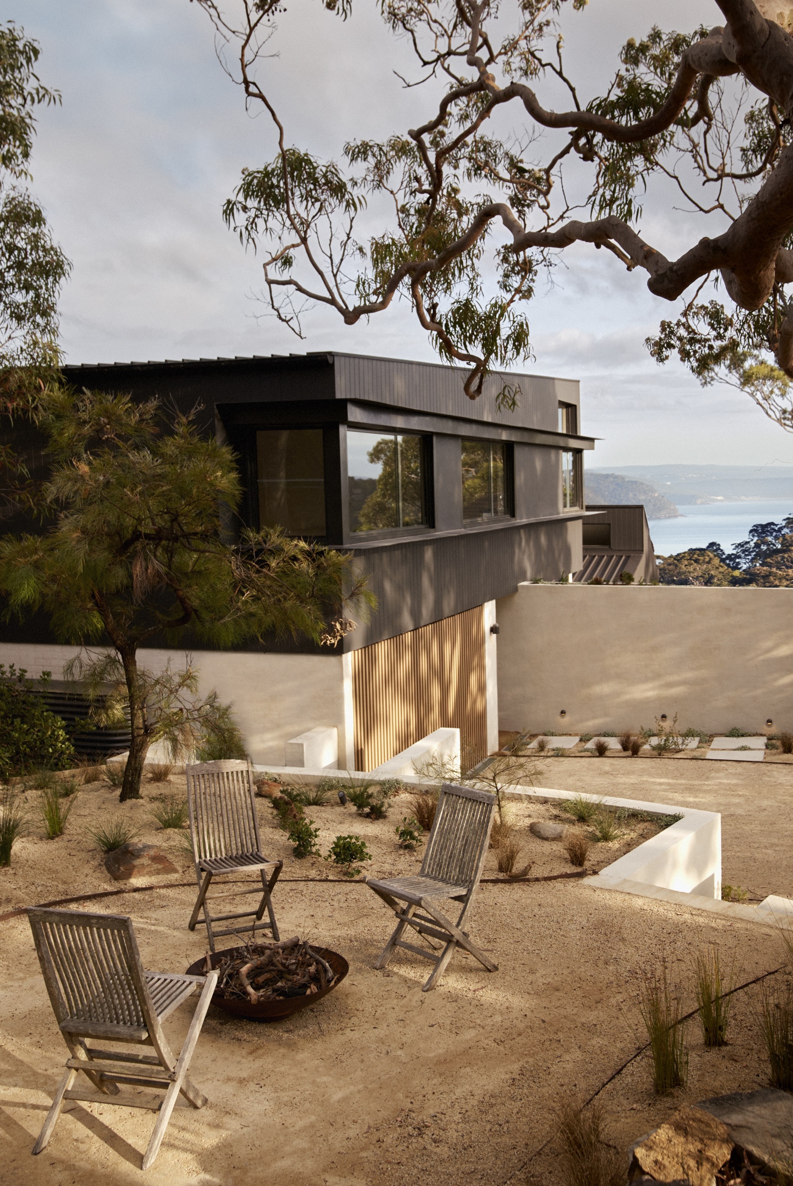
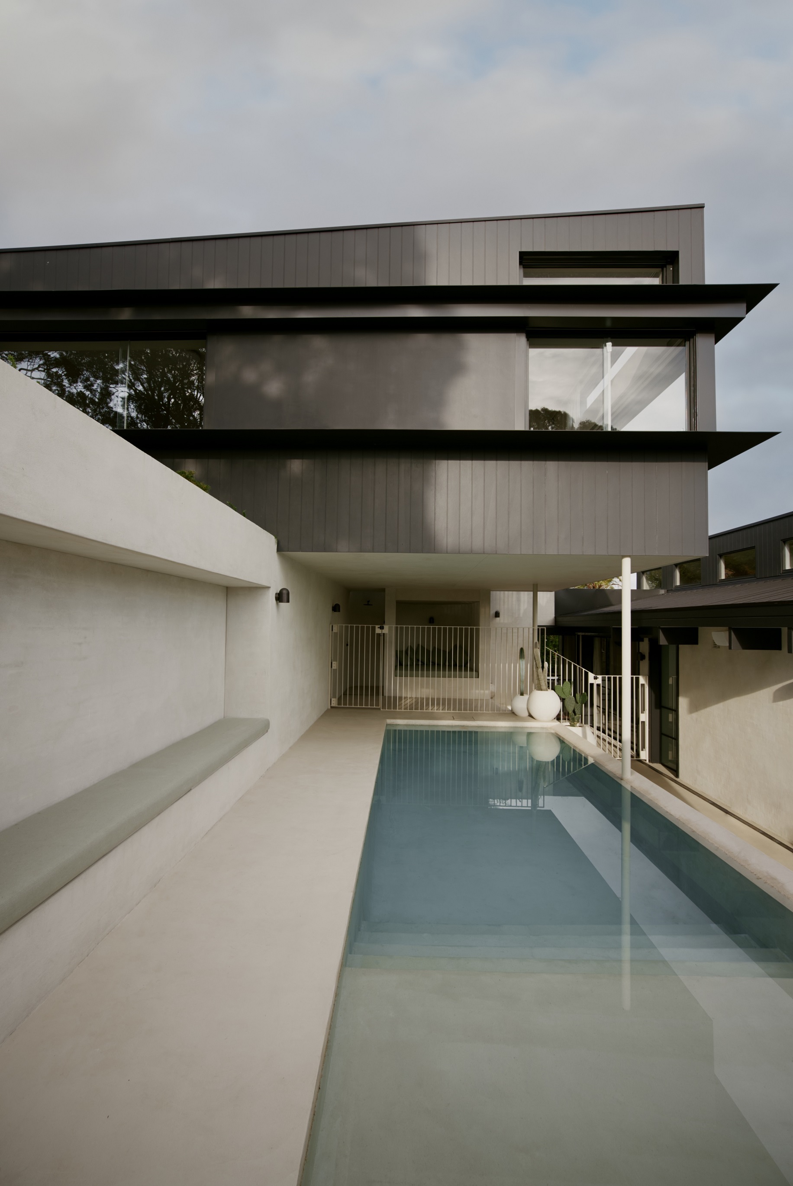
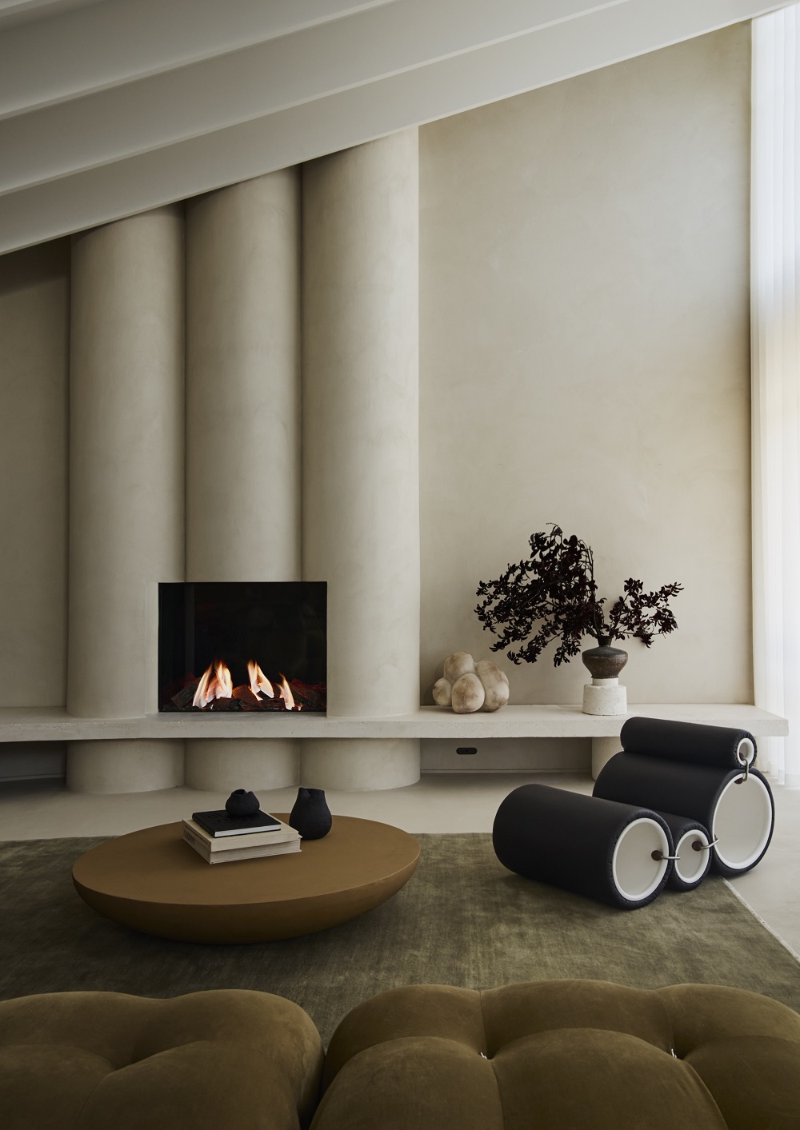

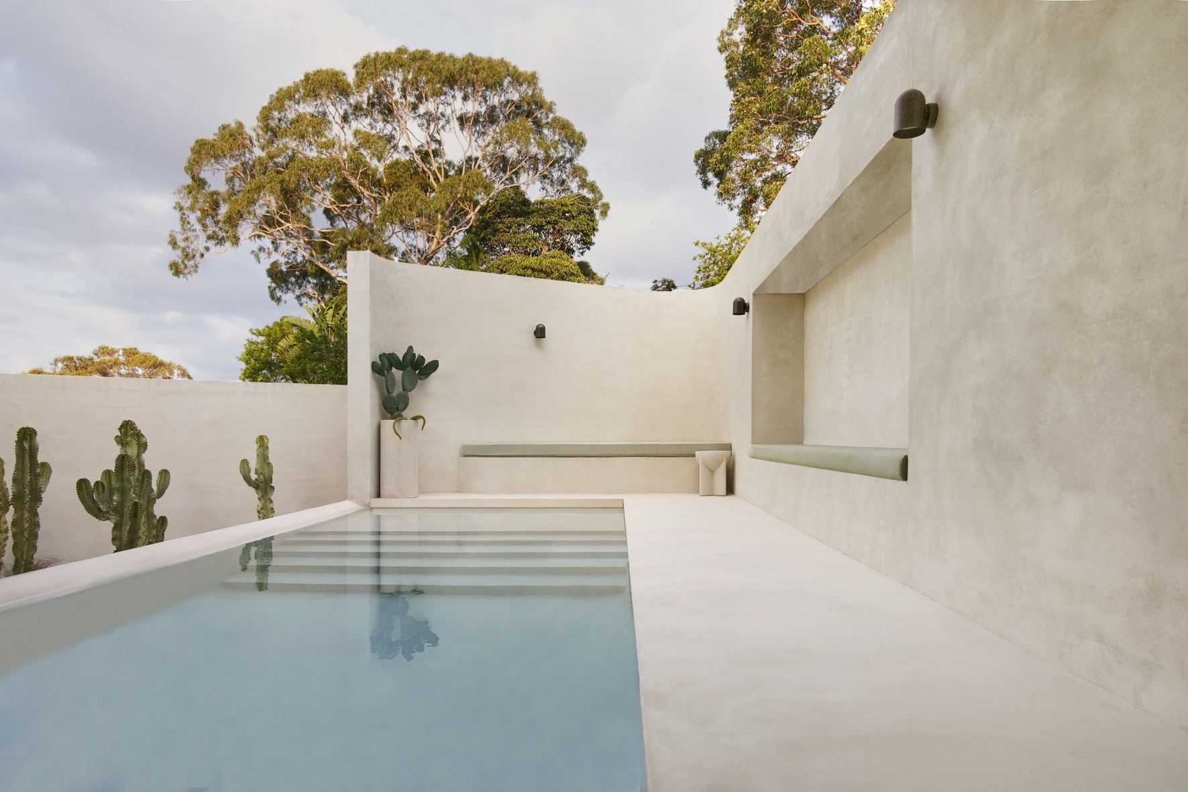
Hill House
Residential Architecture - Houses (Alterations and Additions) - Shortlisted
At Seaforth
Practice: Breakspear Architects
Builder: A.M. Custom Builders
Client persepctive: How does the design benefit the way you live/work/play/operate/educate/other?
In 1980 my wife and I built a house nestled into the landscape with good bones to accommodate growing family. With the children growing up one might suggest downsizing your four-bedroom home to unit with easier access. Our experience has been that we needed more space to entertain a growing family. Breakspear Architects’ renovation design has kept the spirit of the original home and beautifully extended it into the landscape. Meticulously crafted by A.M. Builders, the result was beyond our expectations. Our kids call it the resort. It is not only our true forever home it is our resort.
_____________________________________________
Hill House gracefully rests upon the Seaforth escarpment, offering a panoramic prospect of the harbour towards Spit Bridge. The house was built in 1980 by the current owners and has catered to the needs of a growing family living by the sea. More recently, with their kids grown-up, the owners found themselves living alone in the house whilst enjoying frequent visits from their adult children and grandchildren. The renovation of Hill House aimed to seamlessly blend its role as a cosy abode for two and a gathering space for the extended family. The approach focused on preservation, whereby the existing house was largely maintained, and yet transformed with seamlessly integrated new outdoor spaces that connect with the landscape. Inspired by the Sydney-School character and ecological principles of the original home, the renovations make the home whole with surrounds, inviting the interior to meld with the garden, topography and harbour setting.
Photographer: Breakspear Architects and courtesy the Australian Institute of Architects.
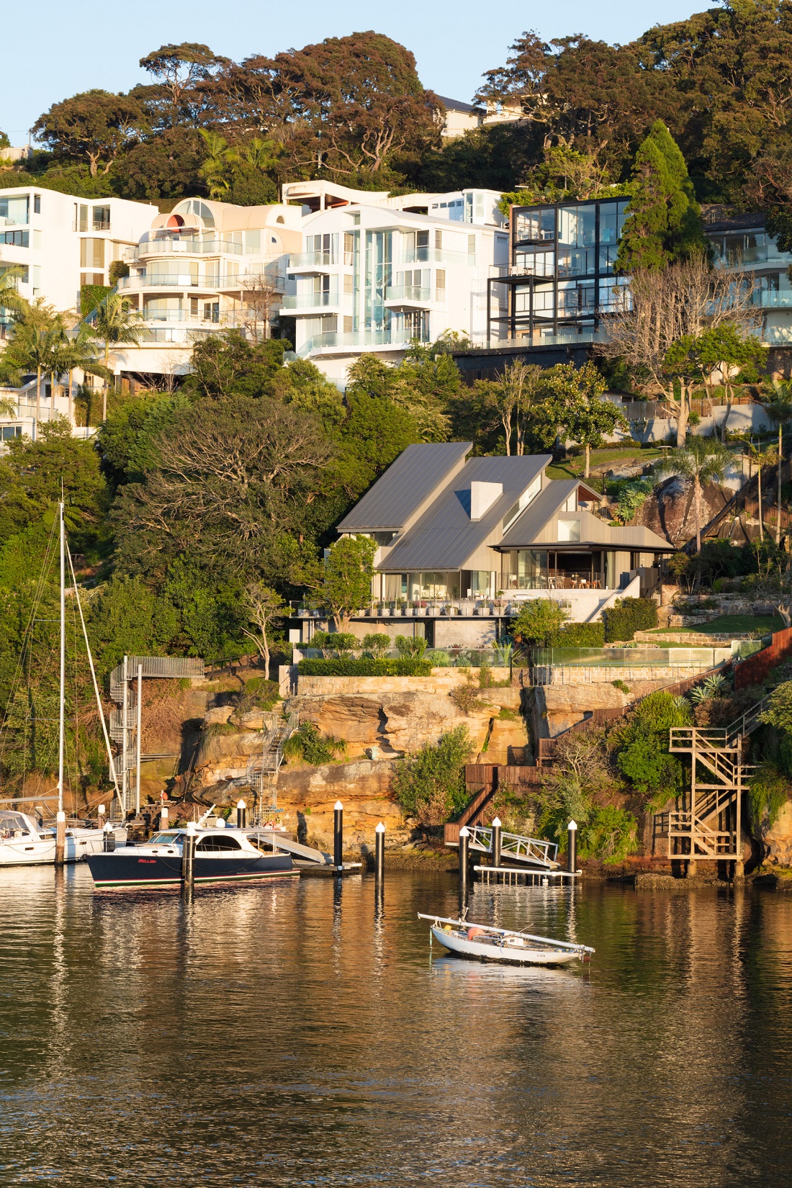
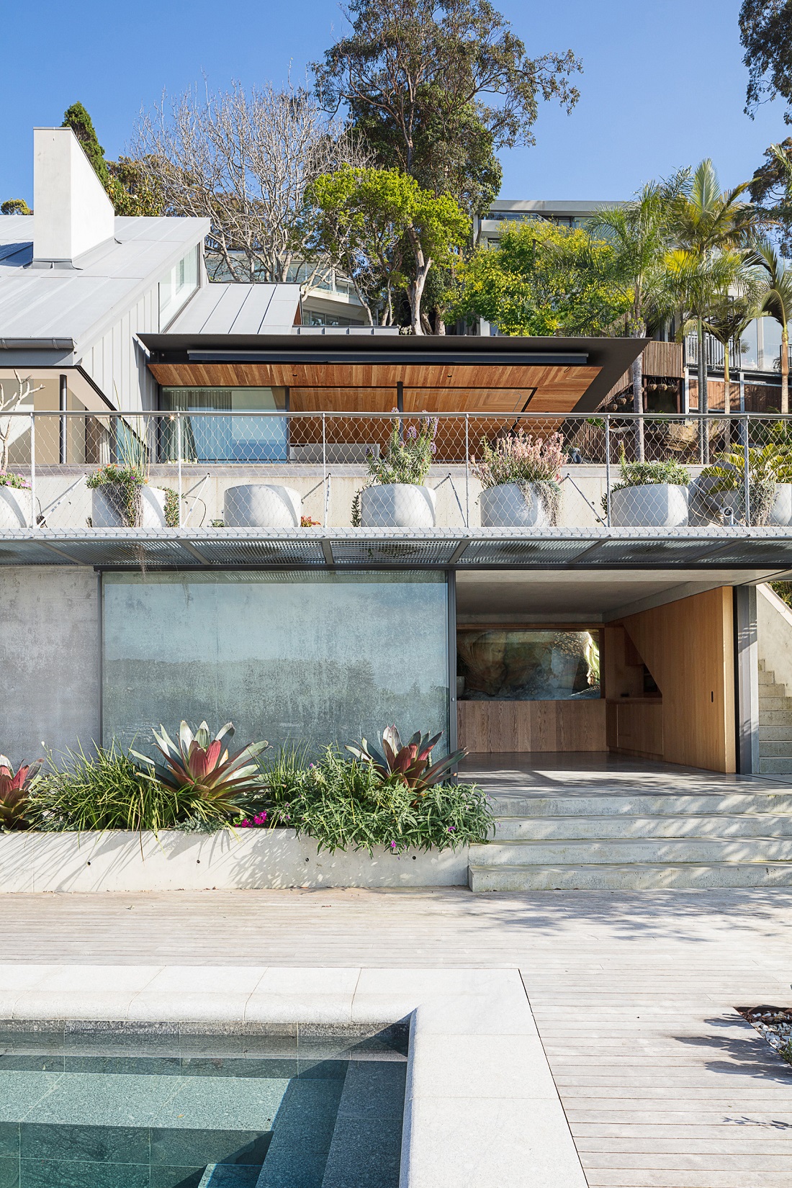
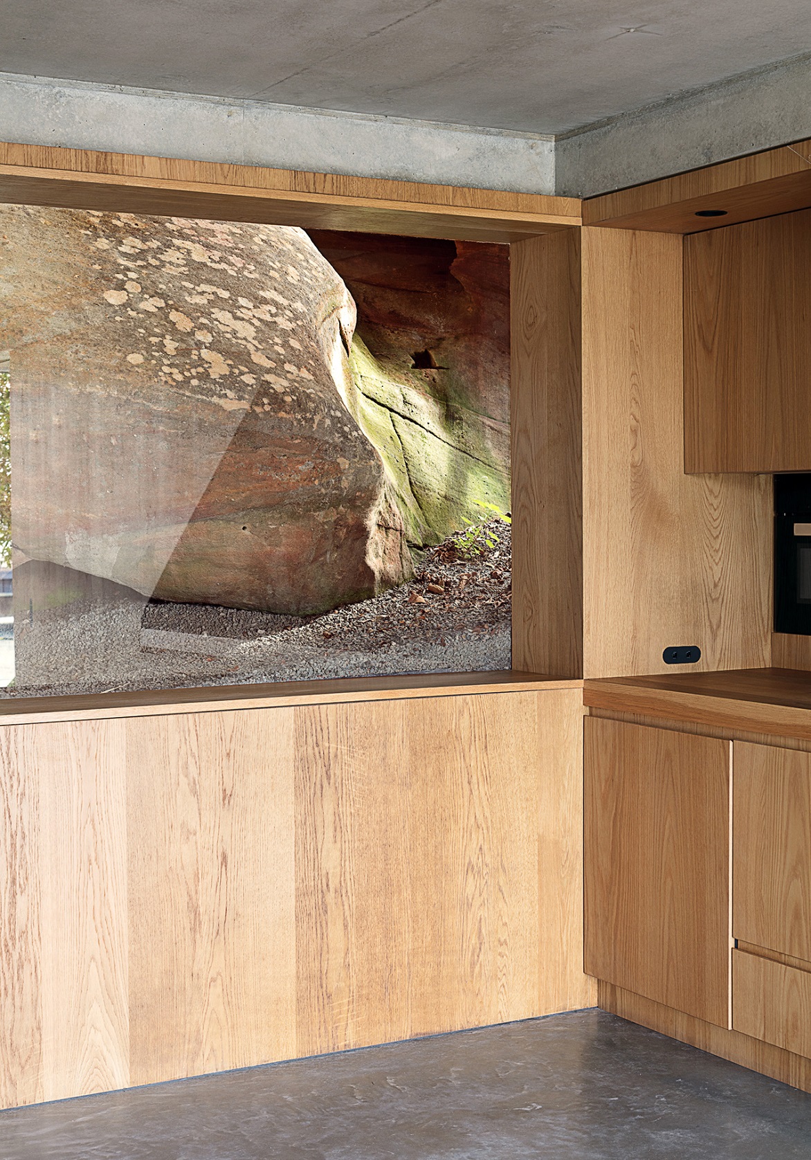
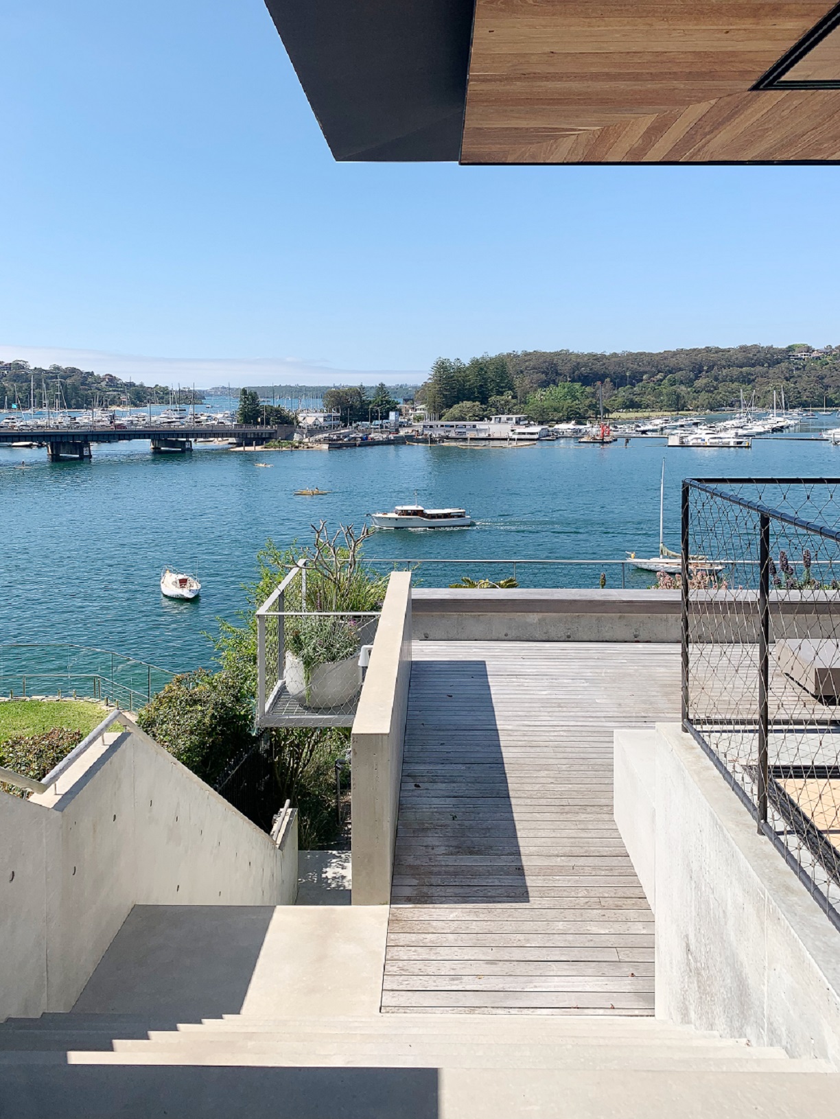
Tree House
Residential Architecture - Houses (Alterations and Additions) - Shortlisted
At Manly
Practice: DunnHillam Architecture + Urban Design
Builder: Red Cedar Constructions Pty Ltd
Client perspective: How does the design benefit the way you live/work/play/operate/educate/other?
Our new home is the calm oasis we hoped for. Built carefully around our favourite palms, with views of the garden from every window, the design has respected and accentuated the features of our site that we most love.
Upstairs our bedroom feels like living in a tree house. Each night we watch the trees sway in the wind. It’s most fun when our grandchildren are with us as we and we lie in bed watching the possums as they pass the window, listening as they play on our roof.
We are so happy here.
_____________________________________________
This house has as its central organising principles two things; the established garden and the kitchen table. During the previous 20 odd years of occupation of this house by the clients those two elements were almost the same thing. The majority of meals were eaten at a large table in the garden, and though the brief was to provide a more all-weather solution to dining there was also a desire to keep the connection and feel of being in the garden.
The design of this house has dual ambitions; to provide a quiet retreat for two busy professionals, and then at other times to welcome family and friends. Further, the house seeks to demonstrate a way of living that creates more gentle density in our established suburbs and to give an old house another couple of hundred years of useful life.
Photographer credit: Katherine Lu and courtesy DunnHillam Architecture + Urban Design and the Australian Institute of Architects.
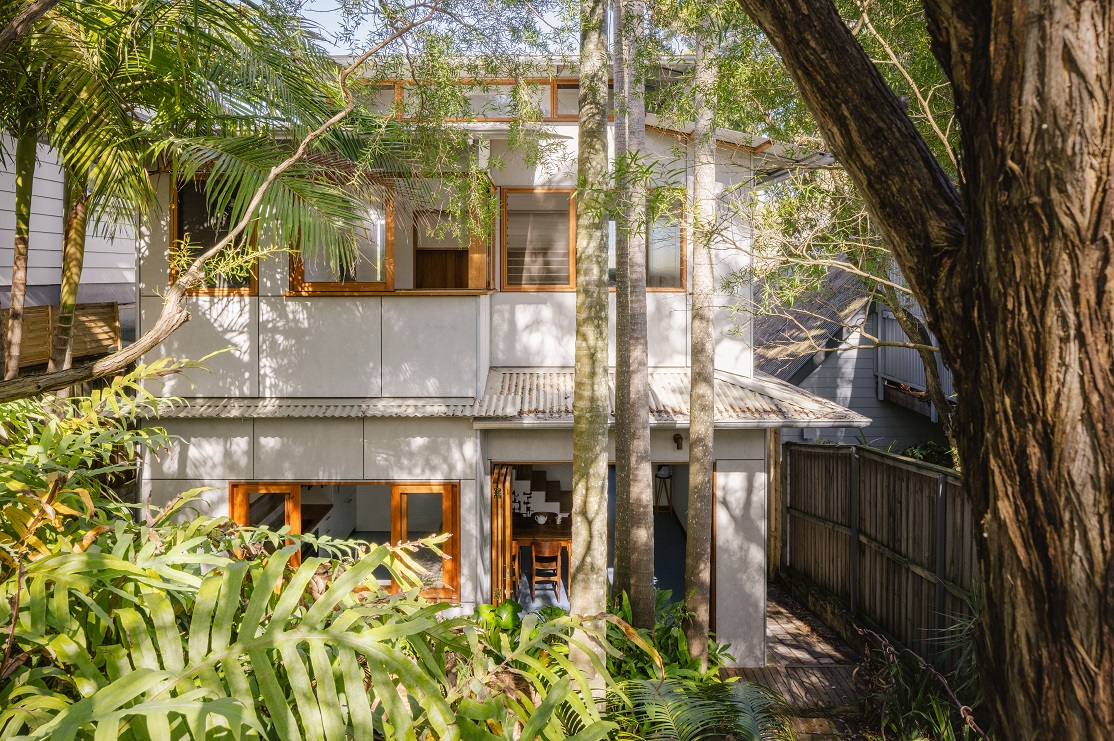
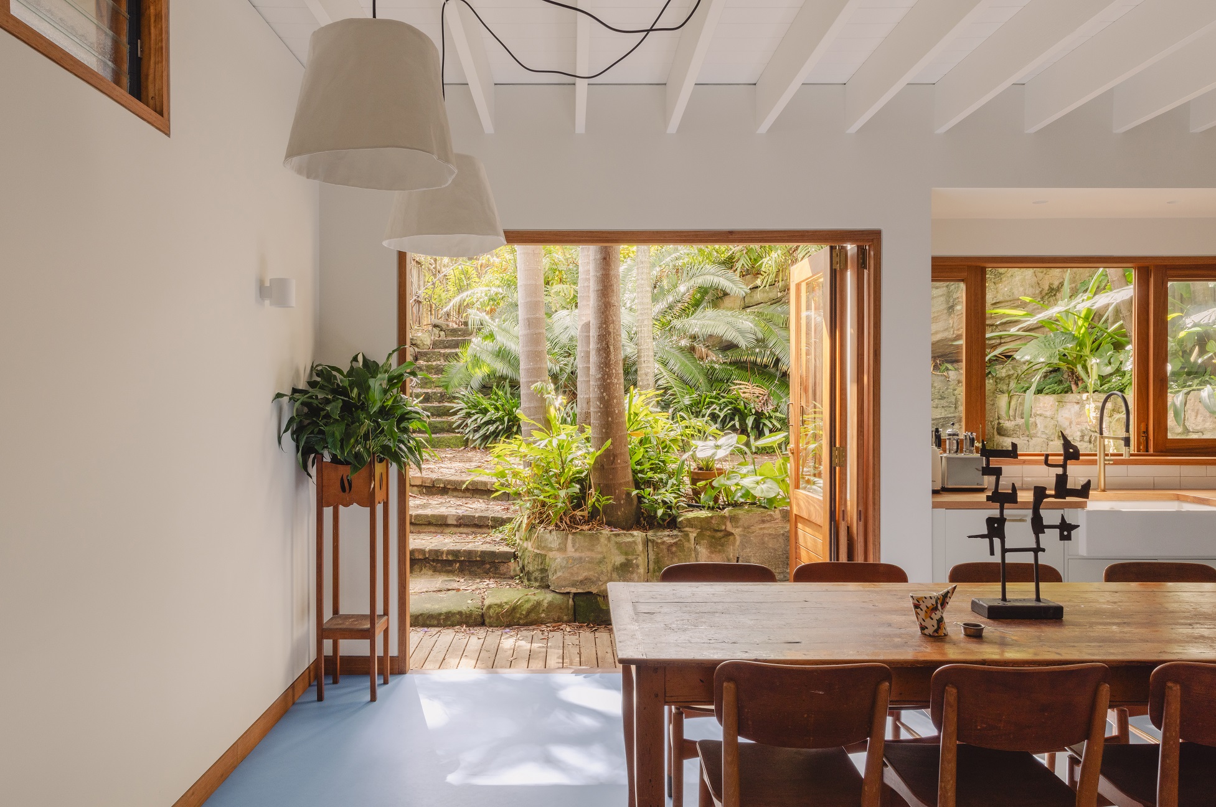
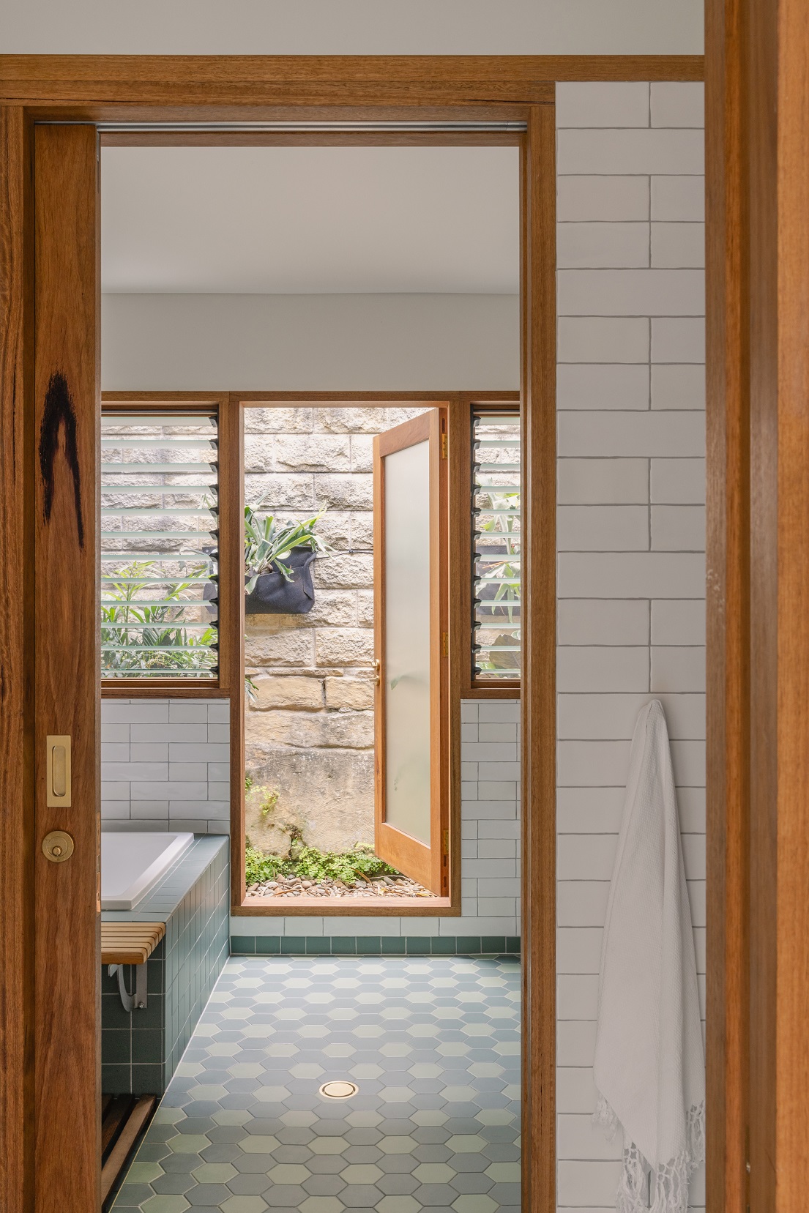
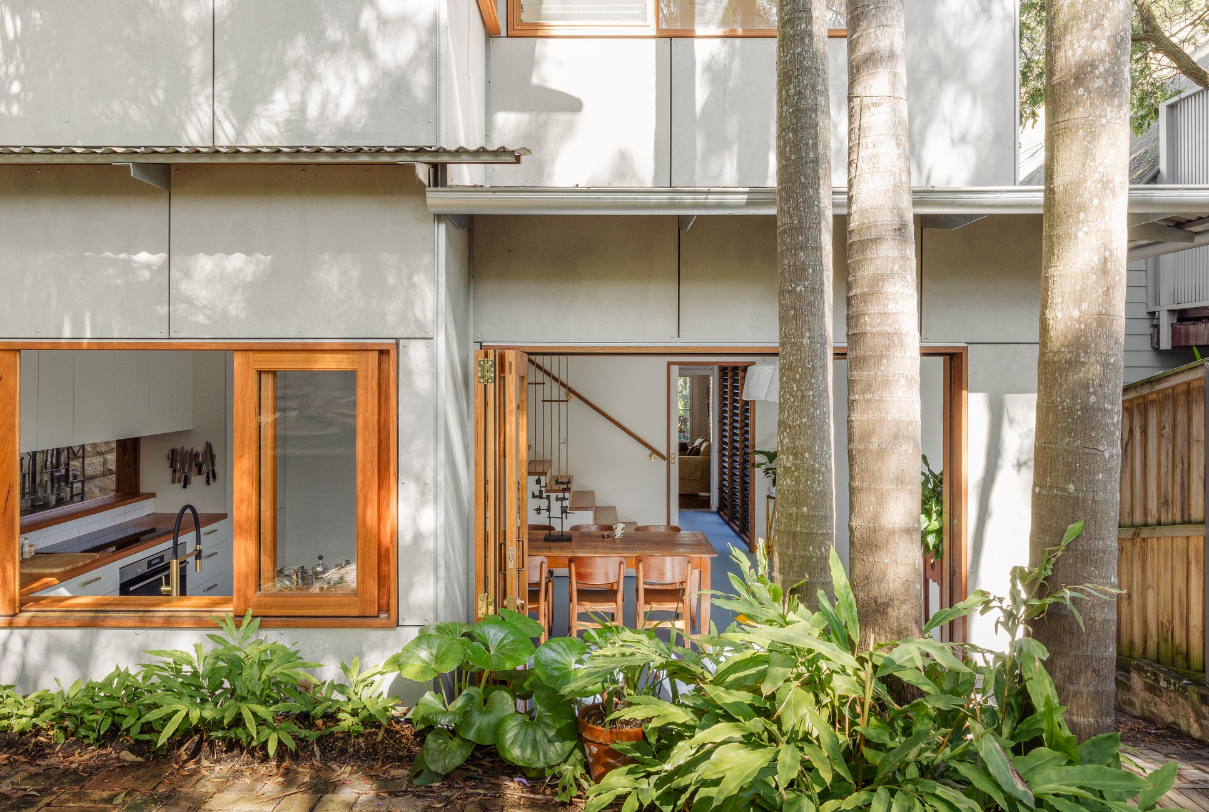
Trilogy House
Heritage - Nominated
At Newport
Practice: p.s.architecture
Builder: ANL Constructions
Practice Team
Belinda Koopman, Project Architect
Peter Stutchbury, Design Architect
Client perspective: How does the design benefit the way you live/work/play/operate/educate/other?
This wonderfully proportioned home provides areas of contrast that sit perfectly in interconnecting spaces.
Light/dark spaces, high/low ceilings create different moods by day and night.
The clever use of new and recycled timber, dark ceilings, fluted glass and the warm tones of copper, create a home that is both spacious and light.
With unobstructed water views by day, yet glows like a lantern at night.
The house incorporates a lot of fine detail which is a testament to the harmonious collaboration between architect and builder.
We have derived much satisfaction watching this home evolve into the “beauty” it is.
____________________________________________________
Trilogy House sits on the edge of Pittwater looking north up the bay. Located on a steep populated slope, surrounding residences are ever expanding. Designed by Peter Muller in the early ‘60’s and added to by Glenn Murcutt in the ‘90’s, the pedigree was already daunting.
Subsequent to meetings with Mr Muller, both the clients and architects elected to contribute a chapter to the story.
Additions and modifications to this project were undertaken with reference to the past and a contribution to the future. The mindset in architecture needs to shift to answer issues of waste, energy, recycling, capacity and humanity. Projects that capture a responsible architectural outcome will re-enforce the means by which architecture can re-shape the world- management of resources can no longer be left to those who most profit, it should be critiqued by those who care.
Photographers: Alejo Achaval and Michael Nicholson and courtesy p.s.architecure and the Australian Institute of Architects.
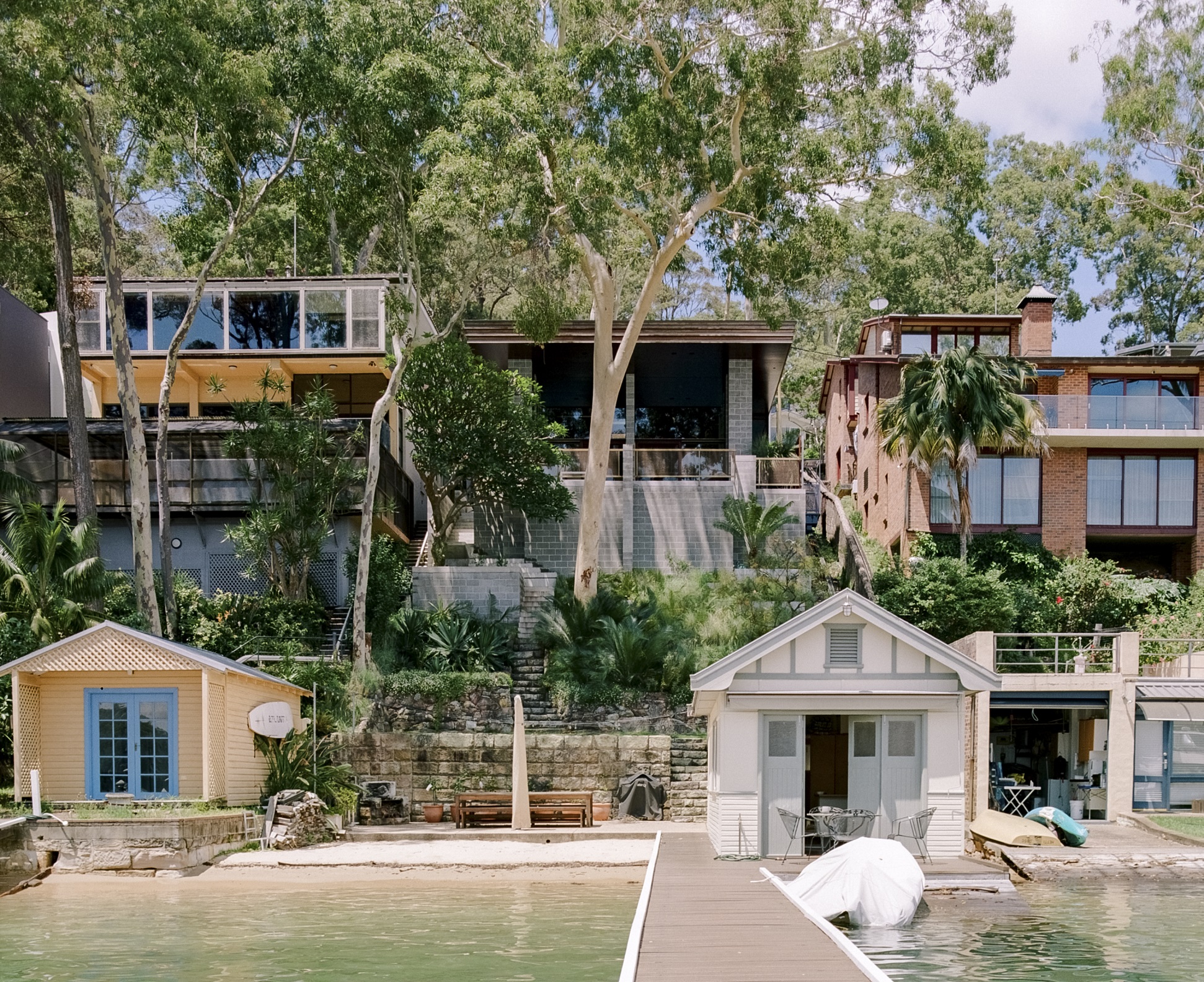
Photo: Alejo Achaval
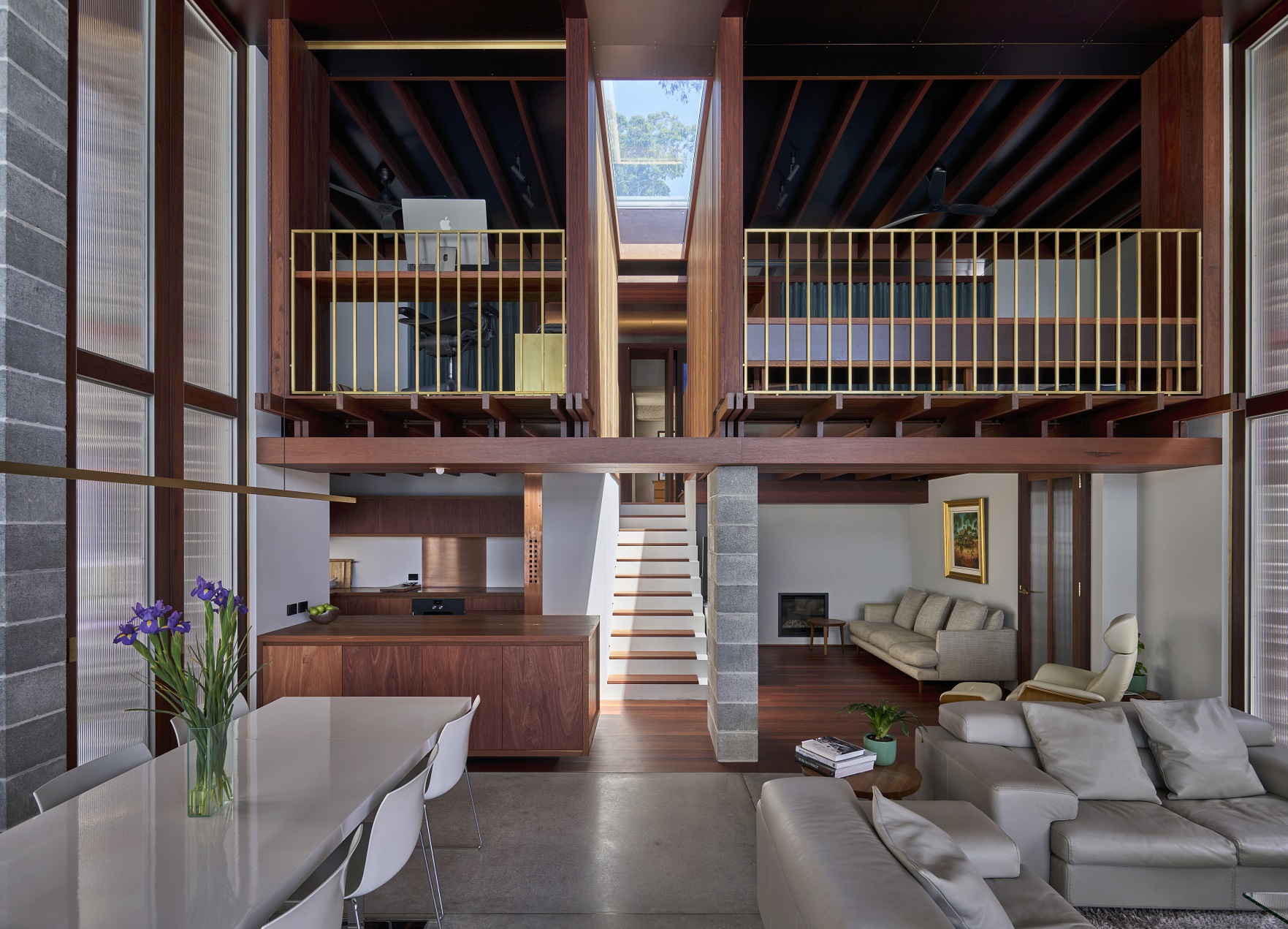
Photo: Michael Nicholson
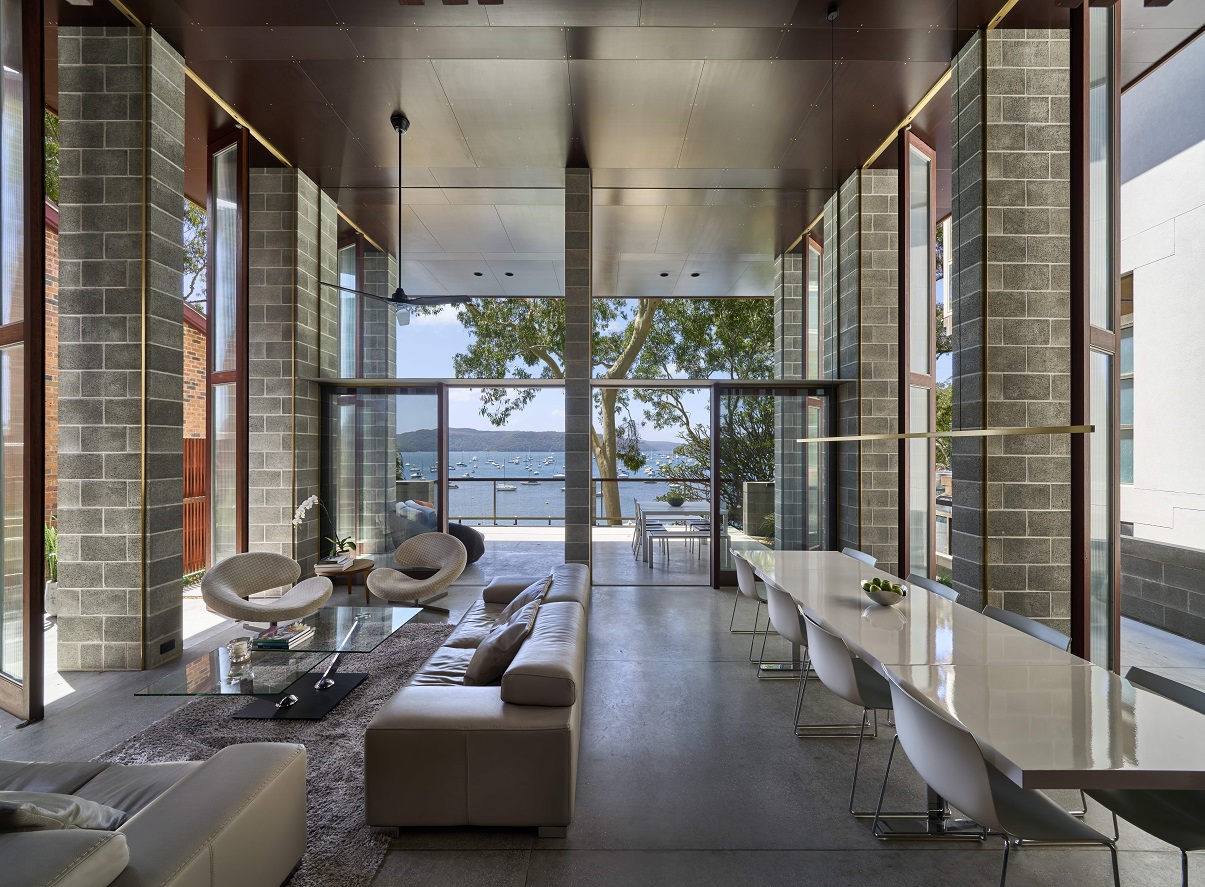
Photo: Michael Nicholson
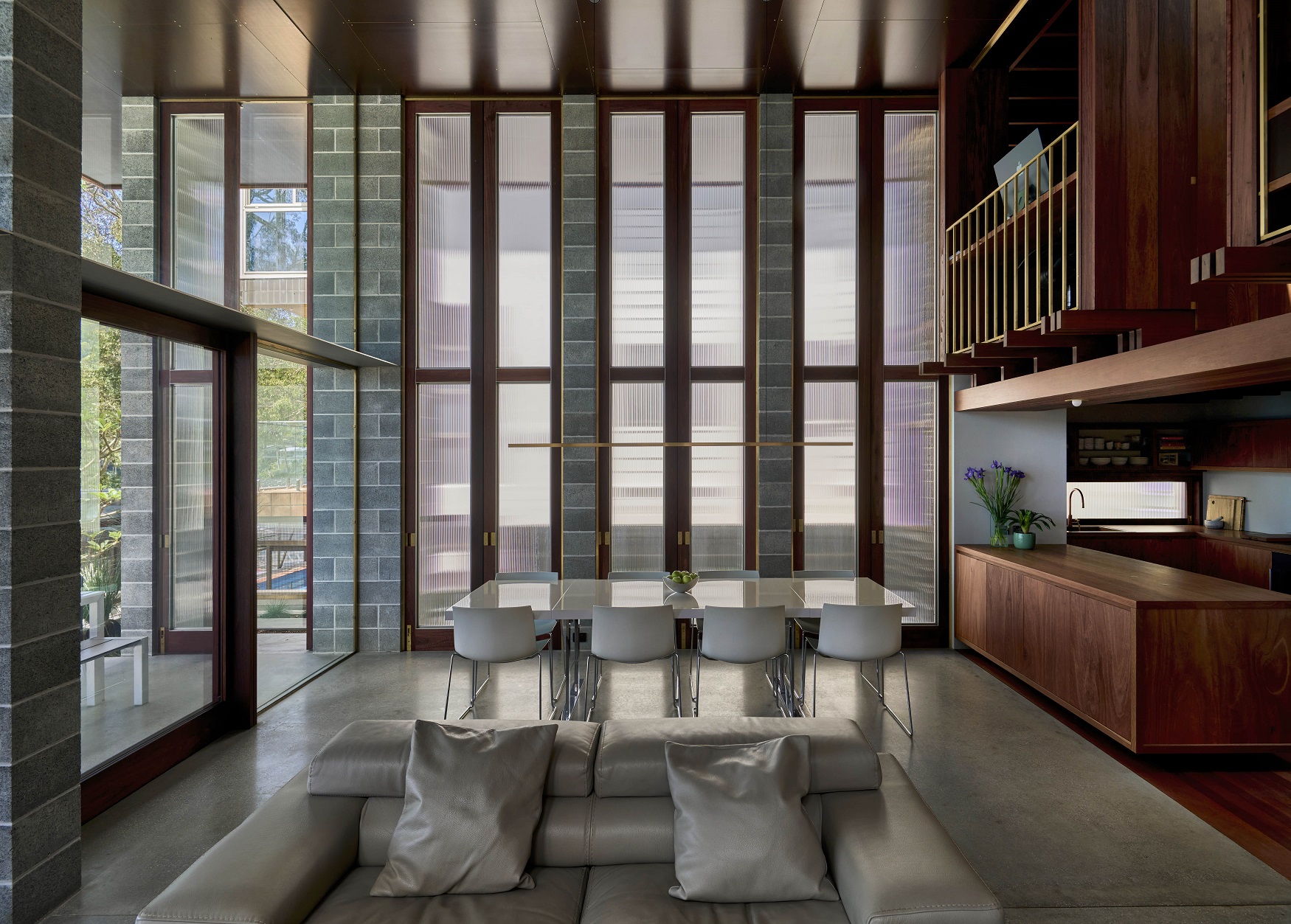
Photo: Michael Nicholson
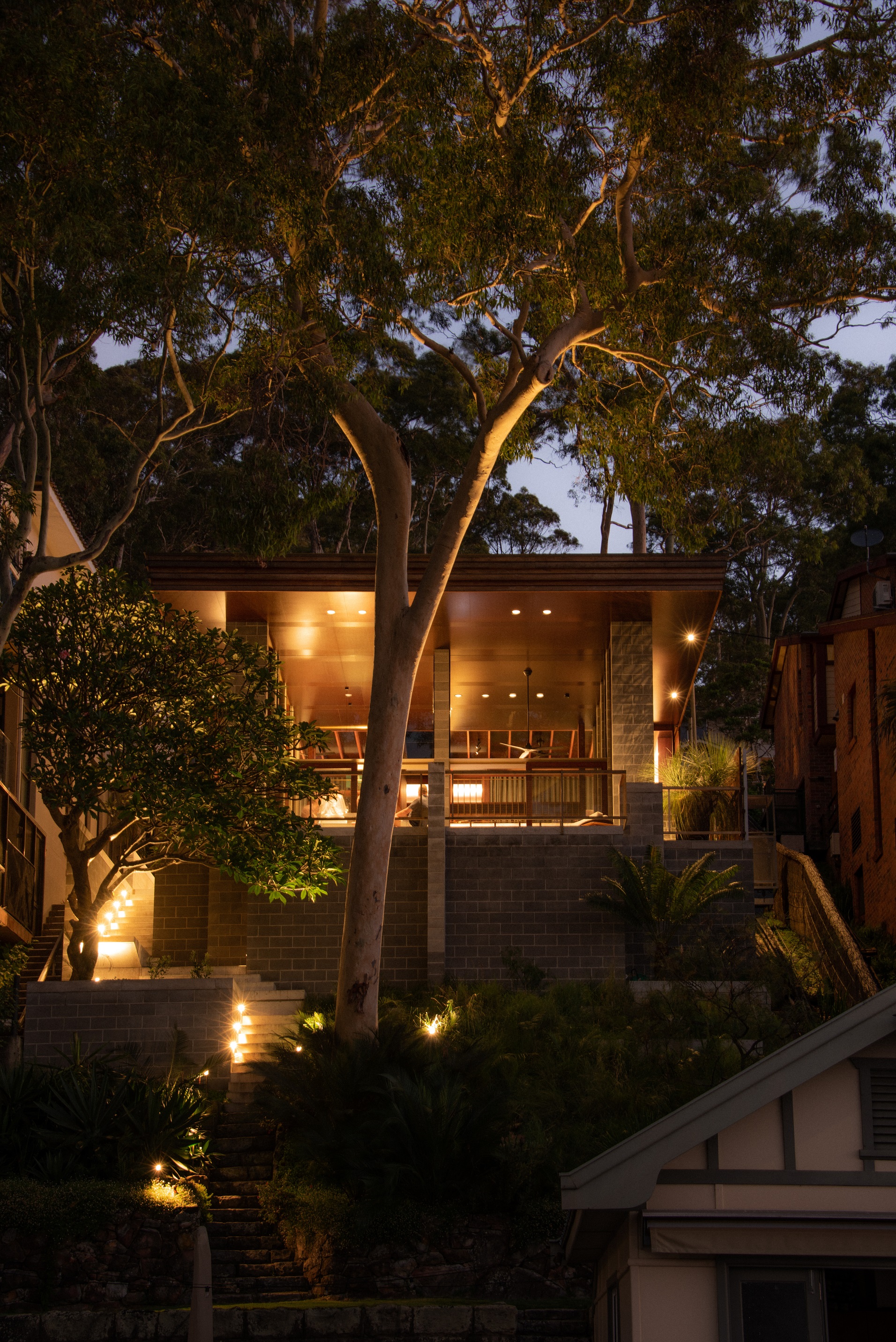
Photo: Alejo Achaval
qubec, Newport
Residential Architecture - Multiple Housing - Shortlisted
At Newport
Practice: c nettletontribe
Builder: PBS Building
Client perspective: How does the design benefit the way you live/work/play/operate/educate/other?
qubec aims to recognise the inherent quality and potential of the site, to create a place that enhances the living experience by embracing the natural beauty and lifestyle of Newport, blending urbanity and surf culture. With simple forms and a bold aesthetic, the architecture creates a distinct living environment. The planning takes advantage of the dual street frontage and topography around a central courtyard, offering ample open spaces and communal areas. Sustainability and smart living are prioritised with solar arrays and EV charging systems. qubec offers a premium living experience, with a vibrant energy that captures Sydney’s Northern Beaches.
qubec is a cluster of eighteen, three-bedroom townhouses, grouped around a landscaped courtyard. Located in the Northern Beaches suburb of Newport, qubec combines urban style with bayside living.
____________________________________________________
Formerly occupied by six private homes, the 3700m2 site with significant falls in two directions, is also flanked by single residential dwellings set in landscaped gardens to its east, and a small but vibrant neighbourhood corner shops which is anchored by a popular waterfront hotel to its west.
The townhouses, with a bold and distinctive architectural language, form and materiality, are stepped to follow the natural site topography and act as the physical and visual link between the two contextual bookends. The simple forms and bold aesthetic add visual interest to the two street frontages and at the same time remind us of the close proximity to the stunning waters and bays of Pittwater through individual vistas and views from each townhouse.
Photographer credit: Pablo Veiga and courtesy c nettletontribe and the Australian Institute of Architects.
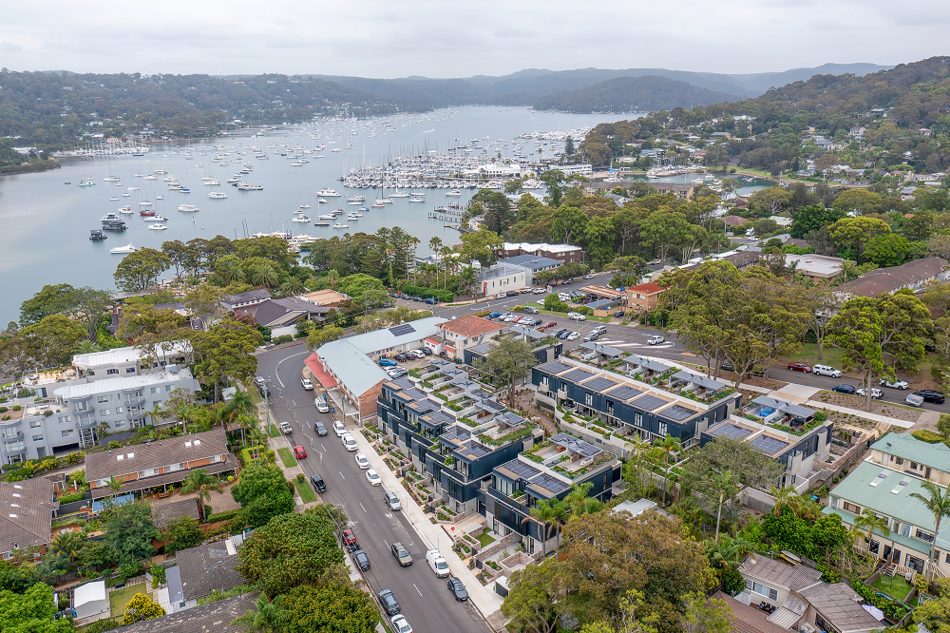
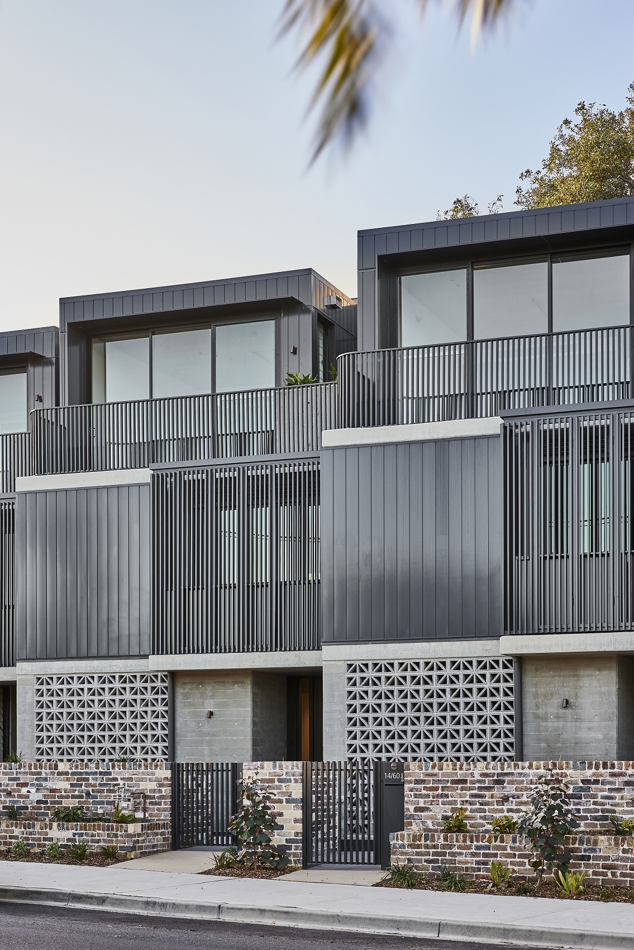
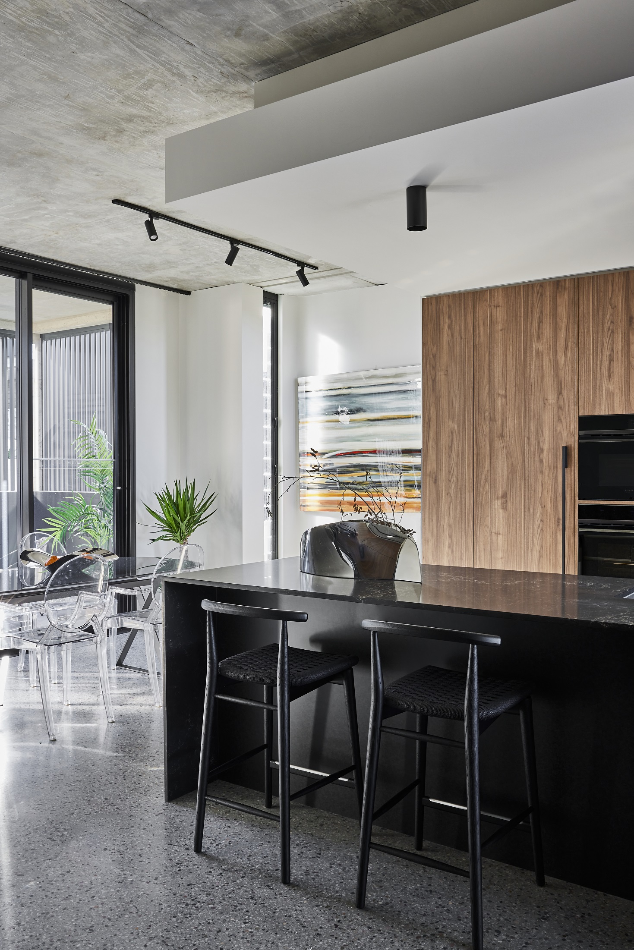
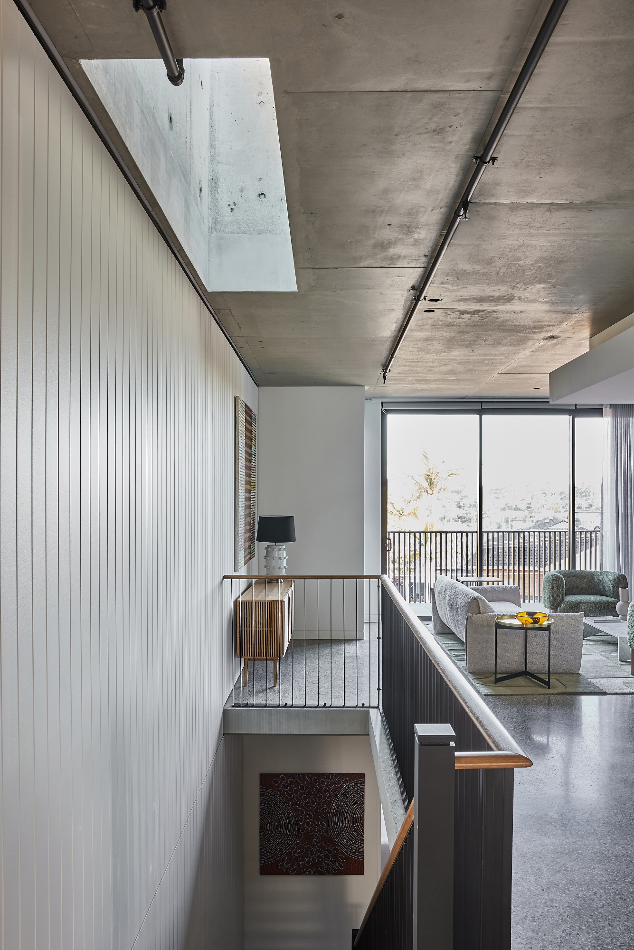
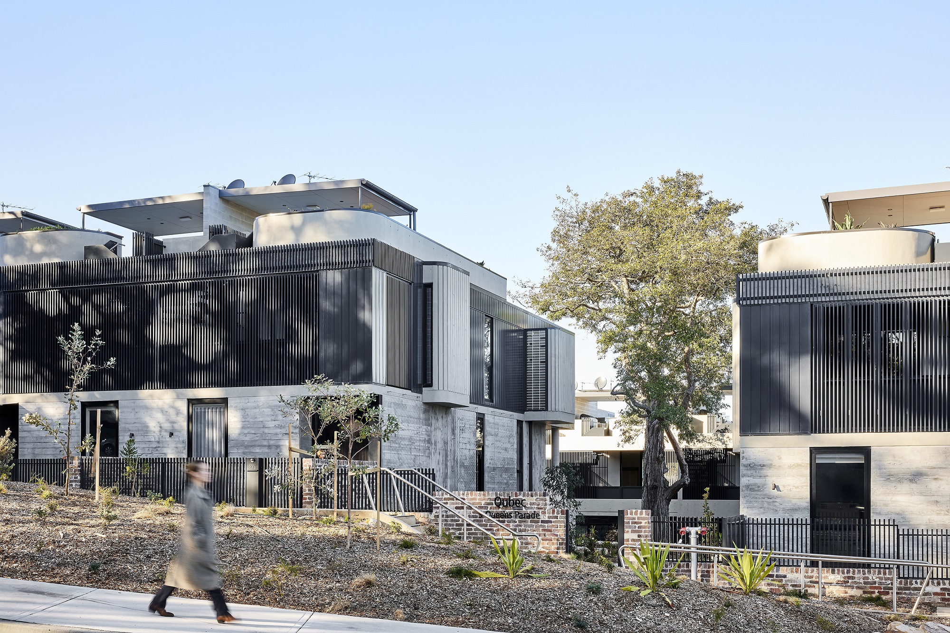
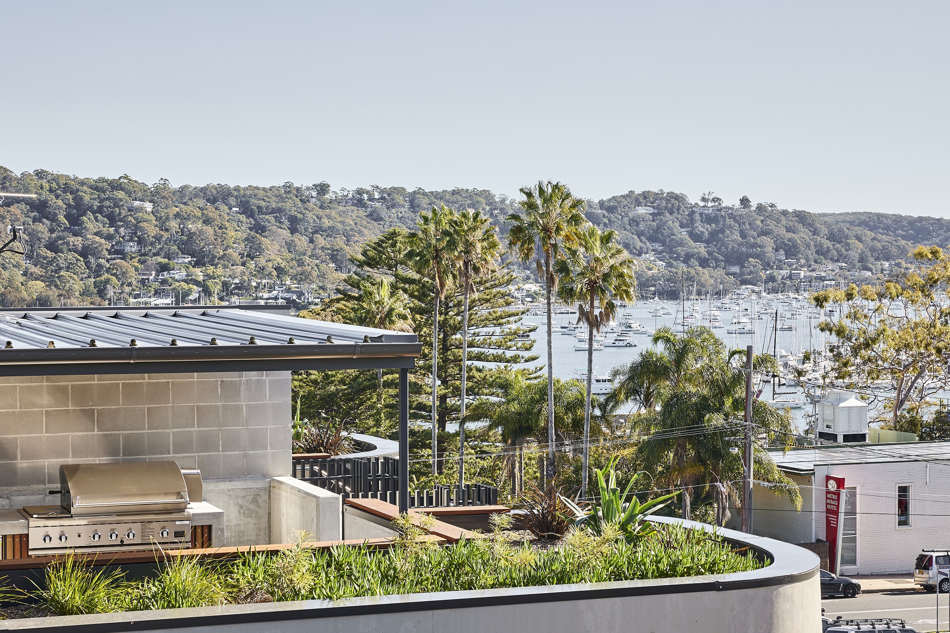
North Head Viewing Platforms
Small Project Architecture - Shortlisted
At Manly
Practice: CHROFI and Bangawarra with National Parks and Wildlife Service
Builder: Glascott Landscape and Civil
The design by Chrofi and Bangawarra achieved the ambitious scope for the project on a modest budget. Burragula and Yiningma are thoughtfully located within the expansive landscape, focusing on the design principles of Connection with Country, durability, functionality, and aesthetics. The new structures provide a safe and accessible cliff-edge environment for whale watching, quiet contemplation, cultural learning and artistic endeavour. References to Aboriginal Country have been subtly placed throughout the structures to provide visitors with a sense of discovery. The project has transformed a tired and worn precinct into a spectacular and vibrant destination, more aligned with the iconic setting.
For thousands of years, Car-rang gel – the Country now known as North Head – has been important ceremonial grounds for local peoples. The sandstone promontory offered a place to gather and celebrate stories like those of Gawura, the whale, and Car-rang, the pelican; a sacred animal to the Gai-mariagal people. These stories have been passed down through generations and played an important role in establishing Songlines that connect a vast kinship system.
CHROFI and Bangawarra designed two new viewing platforms for North Head – Burragula and Yiningma – offering breathtaking views of Sydney Harbour to hundreds of thousands of visitors each year. In addition to improving the safety and viewing experience of the existing lookouts, the project intends to be a catalyst for the future identity of Sydney Harbour National Park, as an environmentally, socially, and economically sustainable place that celebrates Country and continues the cultural traditions of local peoples for future generations.
Photographers: Clinton Weaver - and John Spencer/DCCEEW and courtesy CHROFI and Bangawarra with National Parks and Wildlife Service and the Australian Institute of Architects
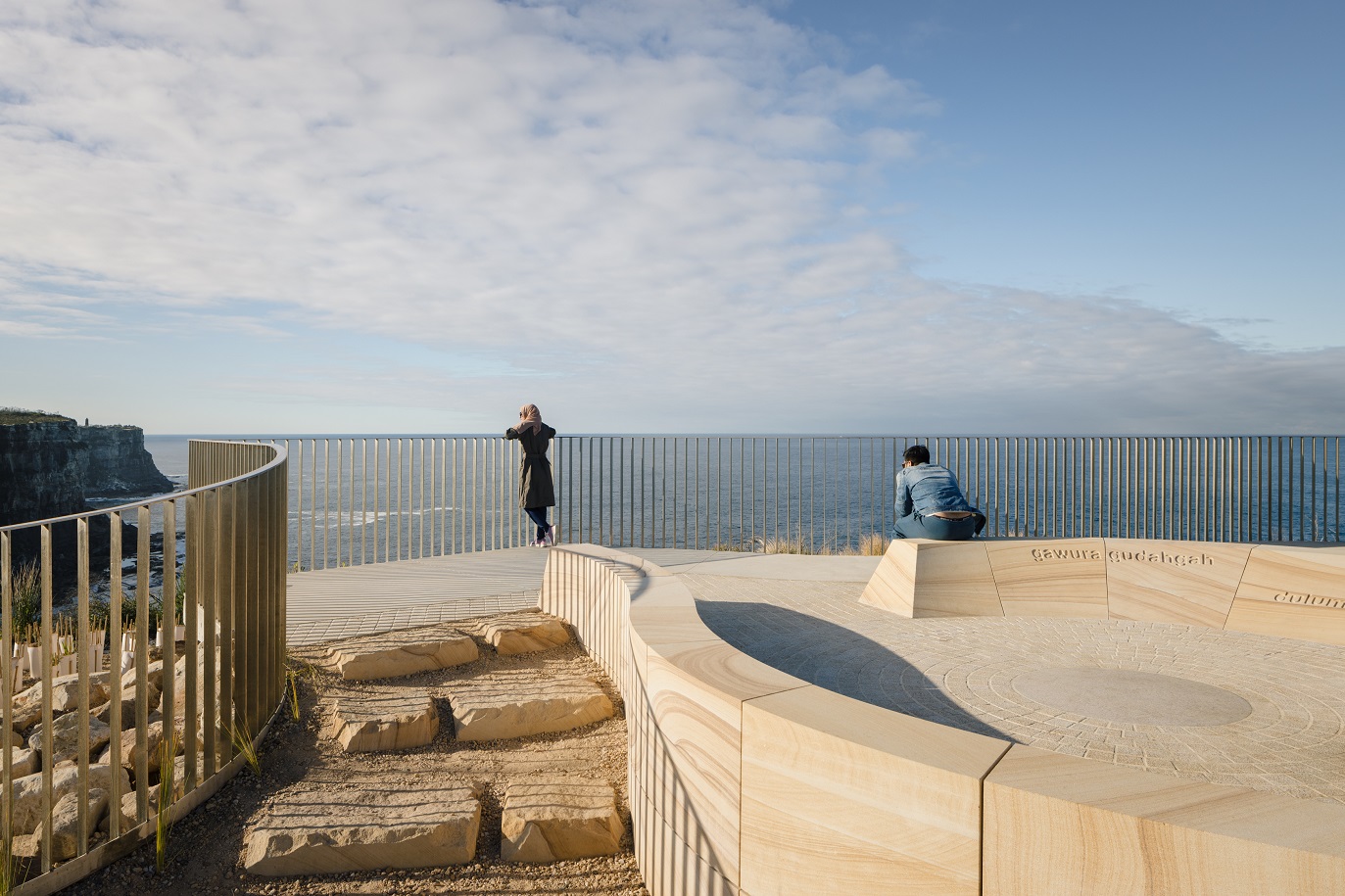
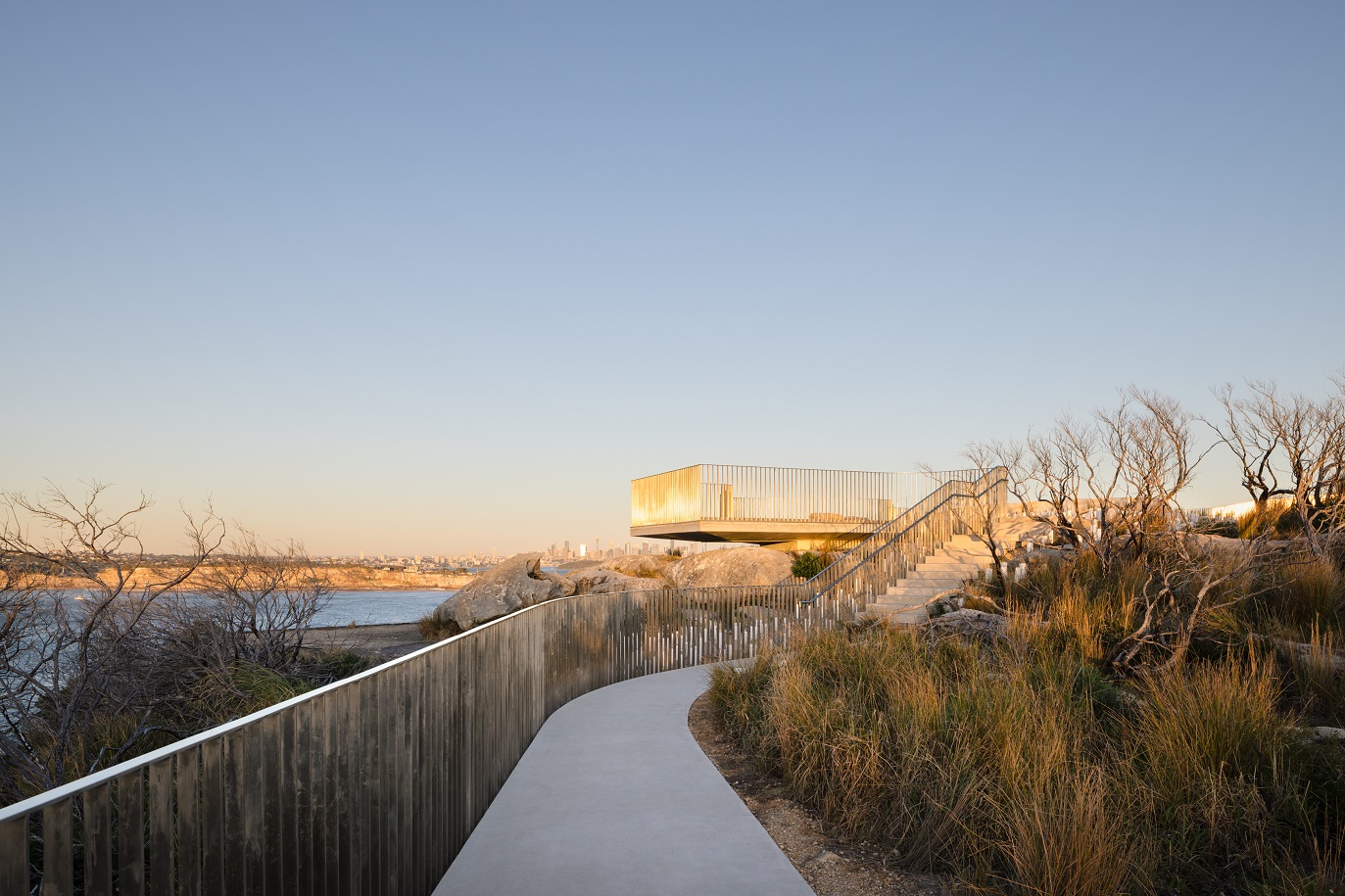
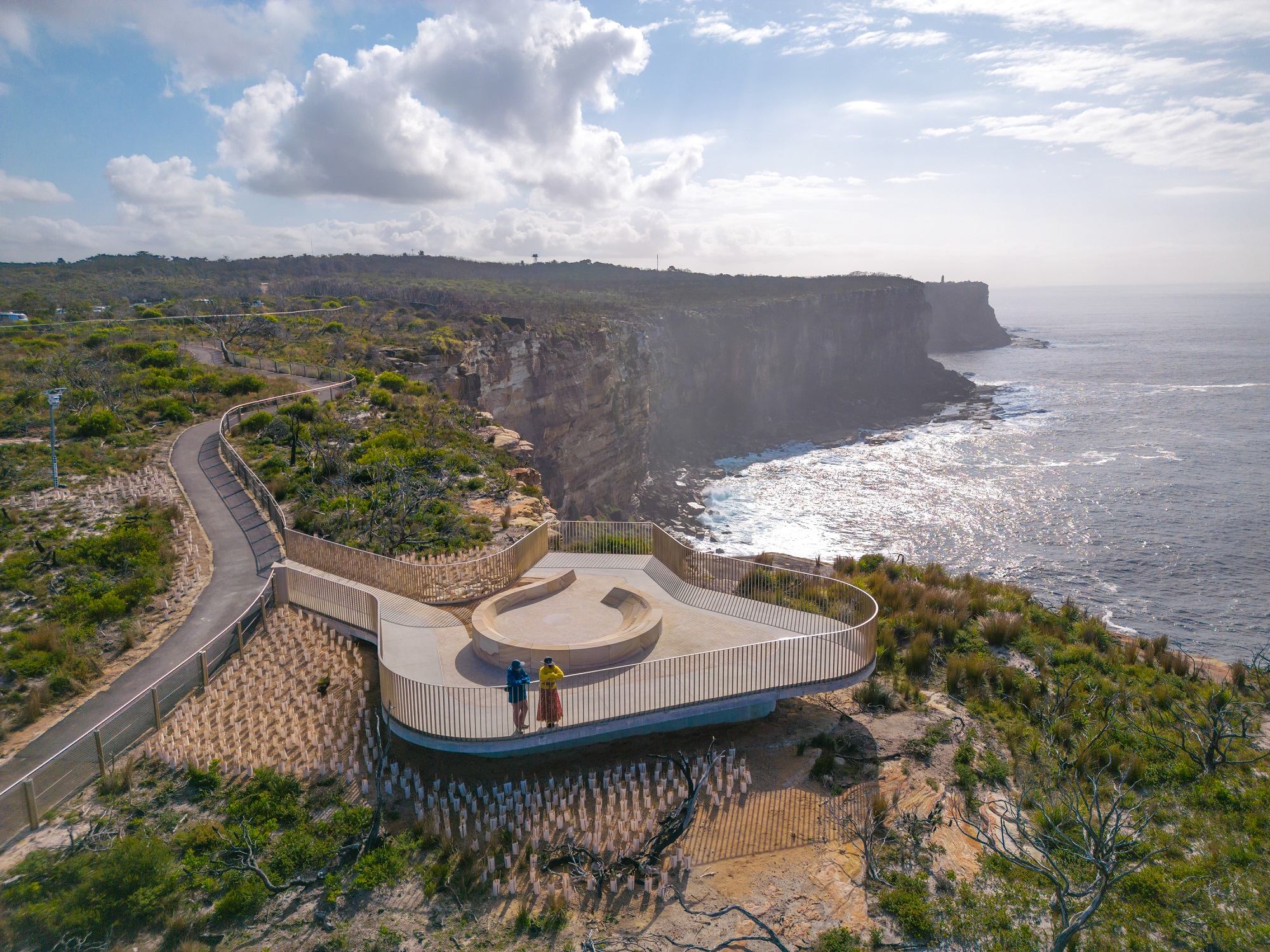
Ozone Ofuro
Small Project Architecture - Nominated
At Freshwater
Practice: Incidental Architecture
Builder: Karinya Constructions
Client perspective: How does the design benefit the way you live/work/play/operate/educate/other?
This project was about two things. First, at a very practical level, making the green oasis that is our backyard, a practical usable space, by better connecting it to our house and providing a space in which to sit and contemplate or host and socialise. Second, to incorporate some whimsy. The bath is a folly. It’s a nod to our love of Japan and anchors the style of the building. It also provides a unique way to experience and appreciate the surrounding environment.
_________________________________________________
Ozone Ofuro is a small private bath house and retreat in the garden of a previous project by Incidental Architecture (then Matt Elkan Architect), the Ozone House (see AIA Awards 2014).
It was conceived as a means of inhabiting this garden.
Materially, Ozone Ofuro is built on an exposed rock shelf with walls made out of rocks gathered entirely from the site. The intention is that the structure grows loosely out of what was already there.
Functionally, it is a two ‘room’ semi enclosed screened space housing a bath and associated ante room that can be shut down completely for privacy or opened fully to engage with the landscape and surrounding decks.
More significantly though, it is also a place of quietness and solitude.
It is a structure that could be seen as unnecessary. Yet, perhaps this extension beyond the pragmatic into the poetic is what actually makes it necessary.
Photographer: Clinton Weaver and courtesy Incidental Architecture and the Australian Institute of Architects.
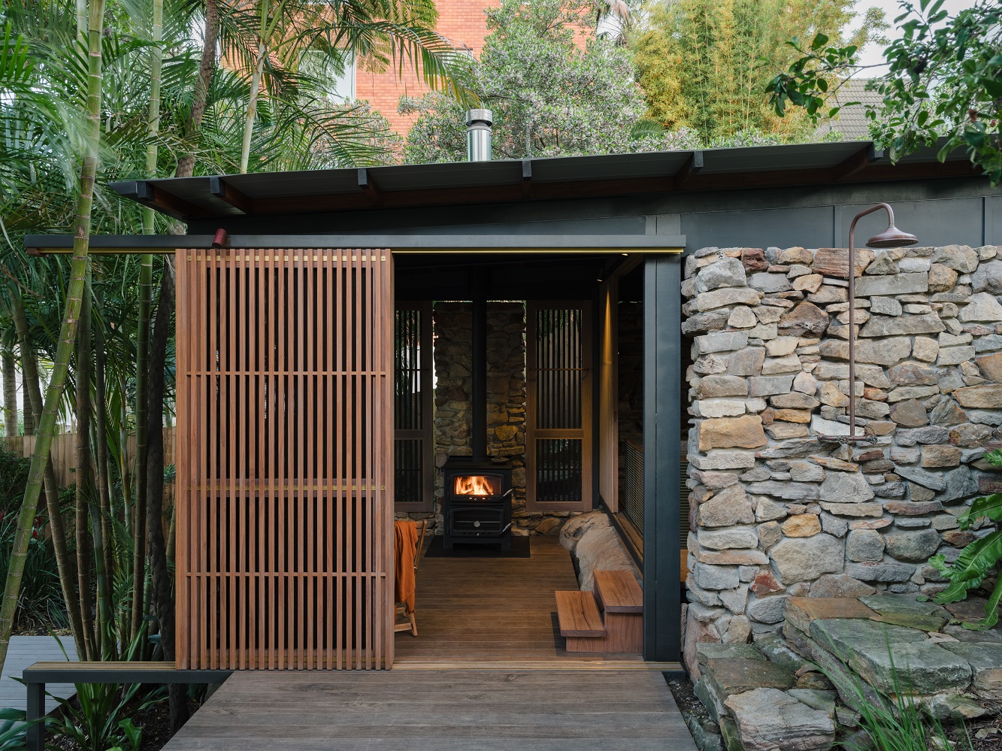
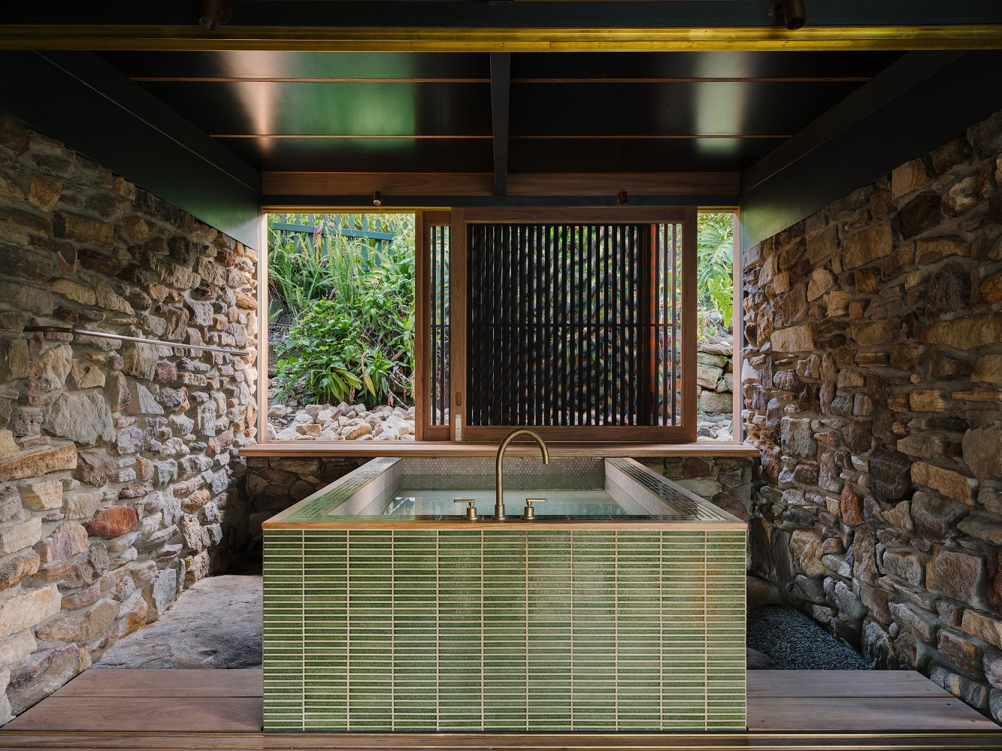
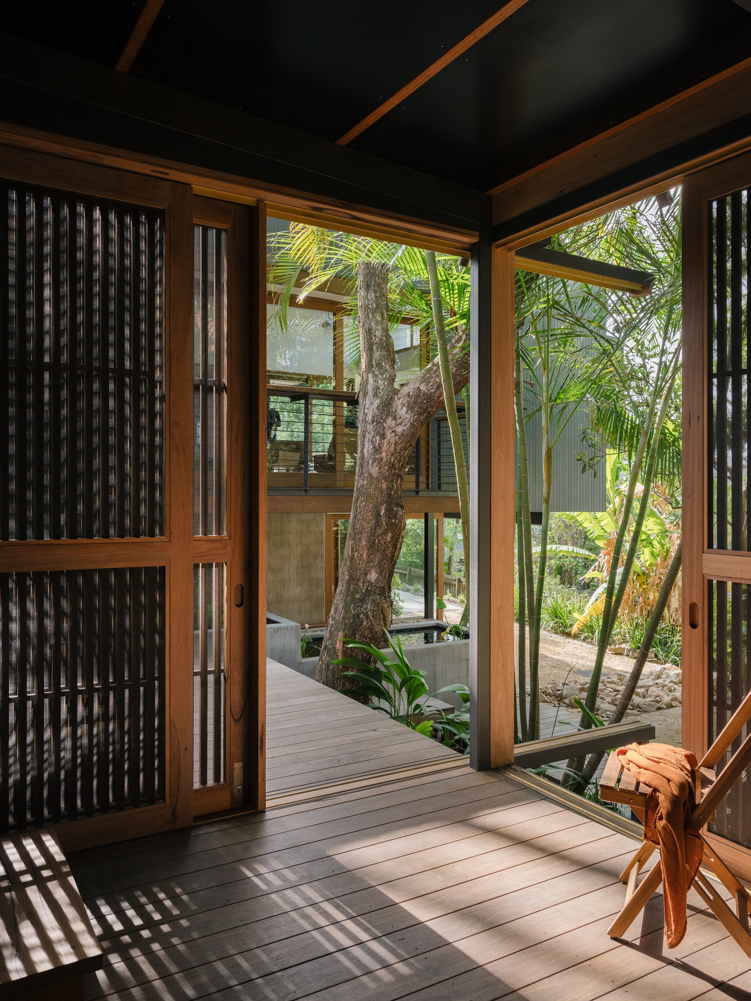
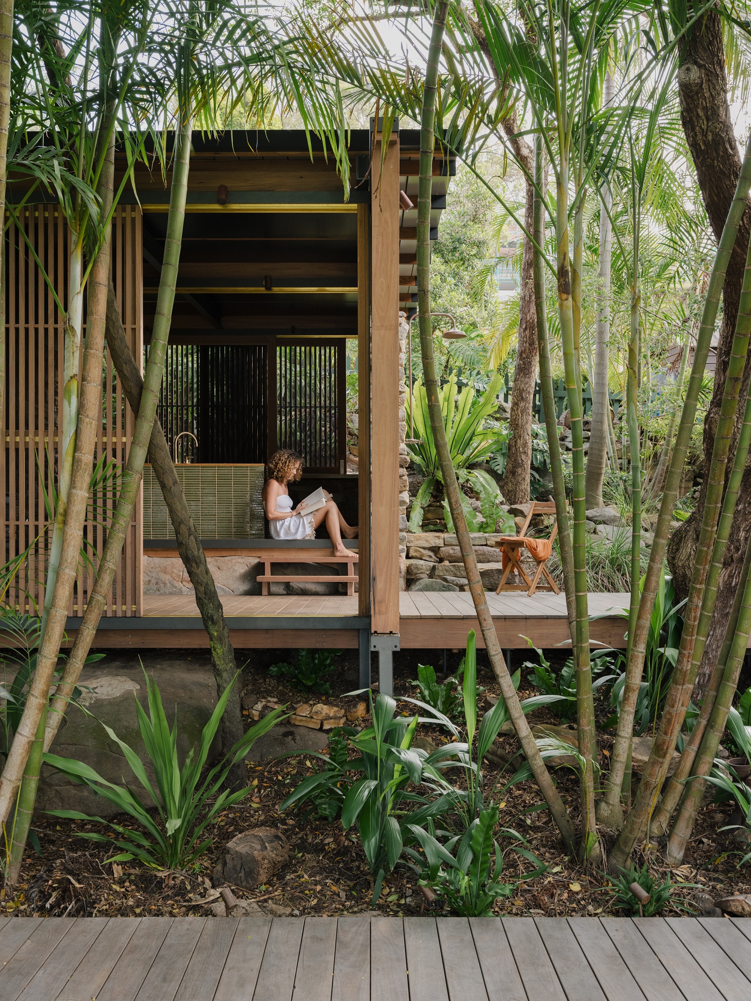
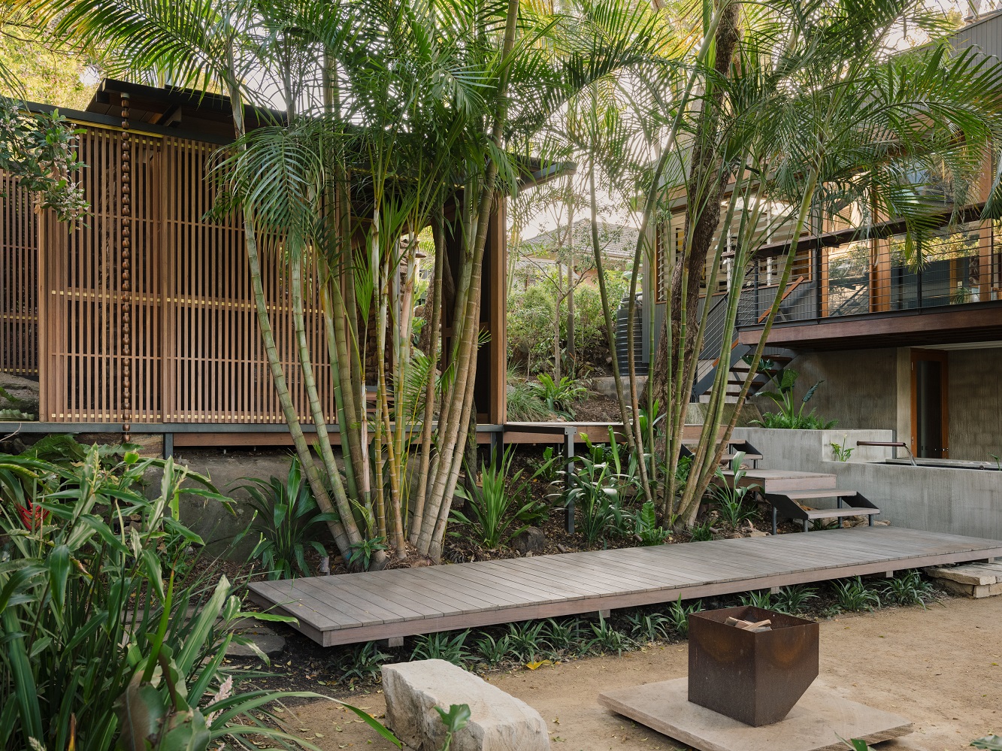
Long Reef Surf Life Saving Club
Public Architecture - Shortlisted
Practice: Adriano Pupilli Architects
Builder: Grindley Interior
How does the design benefit the way you live/work/play/operate/educate/other?
Council: The new clubhouse will enhance the incredible work that volunteer and Council lifeguards perform in keeping our community safe. Pavilions are arranged around a courtyard - a shared space for all, a place to meet and enjoy the outdoor lifestyle, playing an integral role in bringing the community together.
Club: Beautiful yet in many ways hardly noticeable. It all works so well...opening up the training room with hundreds of Nippers... patrols teams preparing with ease - fully equipped and immediately ready for action....members enjoying the gym with the fresh air pouring in from the north and through into the breezeway...
_____________________________________________________
Nestled within the rugged coastal dune scape of Griffith Reserve, the Long Reef Surf Life Saving Club emerges from the landscape. It quietly signals its presence via a series of weathered timber forms, each defining a corner of a communal courtyard. This is a place for the community to gather, to save lives, to train, to pause and reconnect with each other and nature. The architecture recedes to allow natural coastal flows and processes to characterise the experience of the building and the land.
Over time the building is designed to weather and patina in place, a robust and hardworking architecture for generations of club and community users to enjoy, be inspired, delighted and surprised, day-to-day and across the seasons. An architecture where people and place can thrive and be well.
Photographer: Martin Mischkulnig and courtesy Adriano Pupilli Architects and the Australian Institute of Architects.
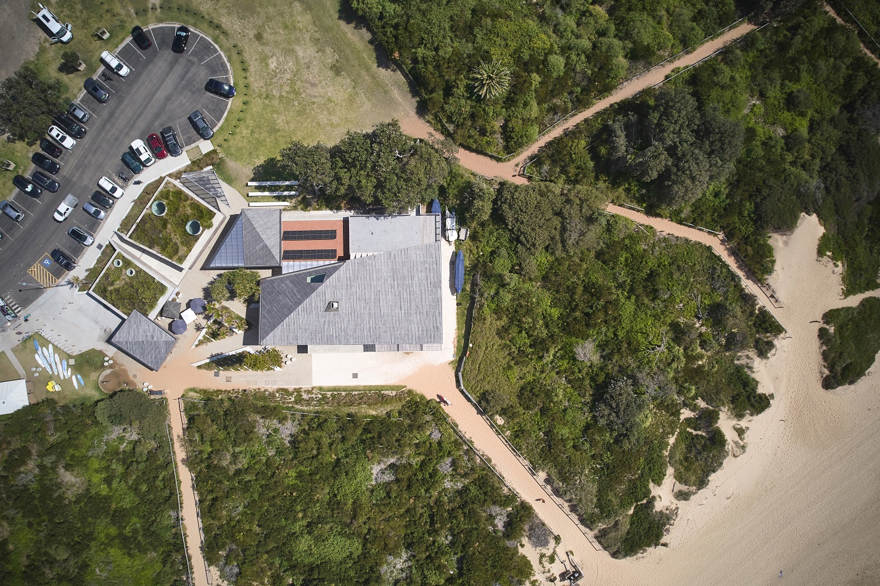
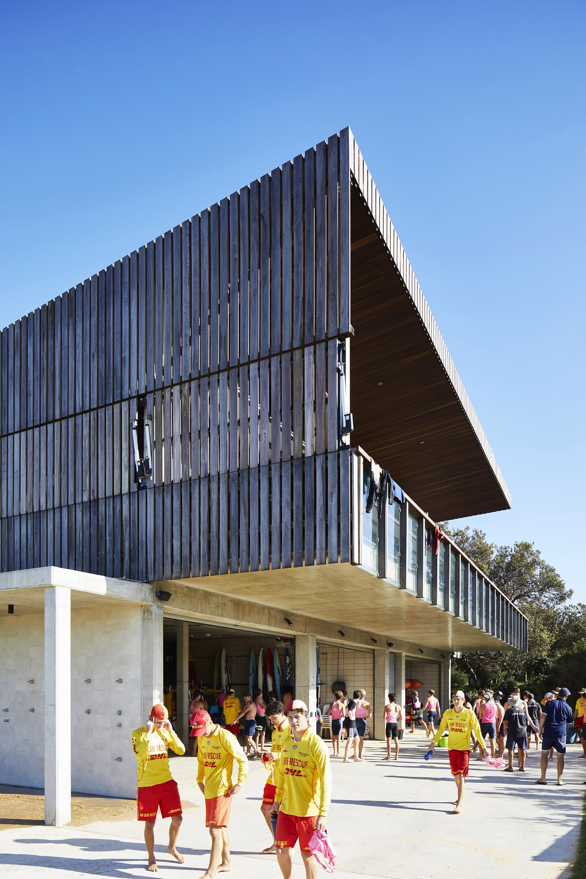
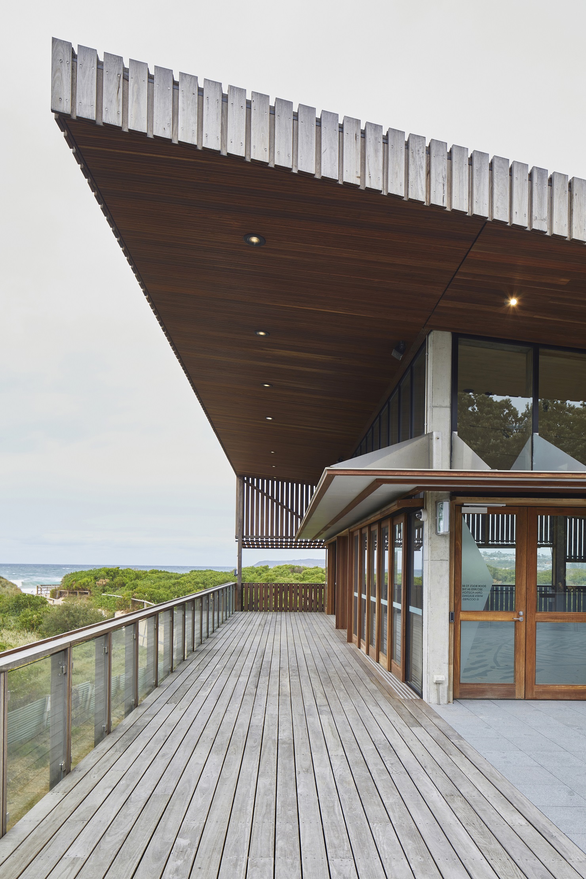
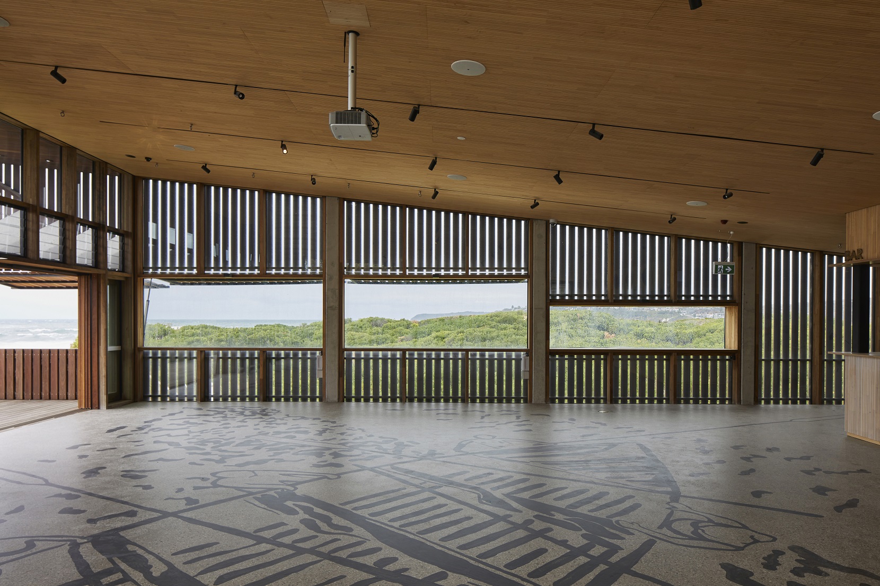
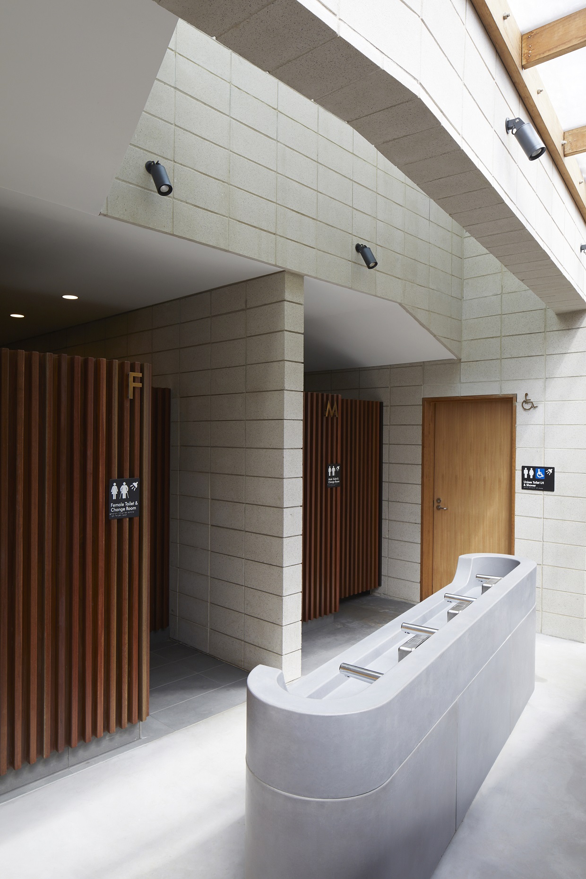
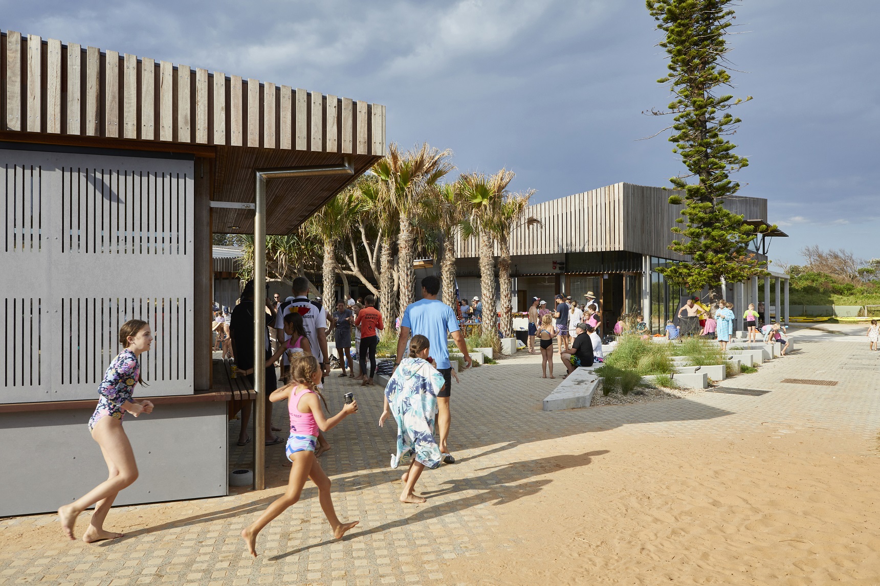
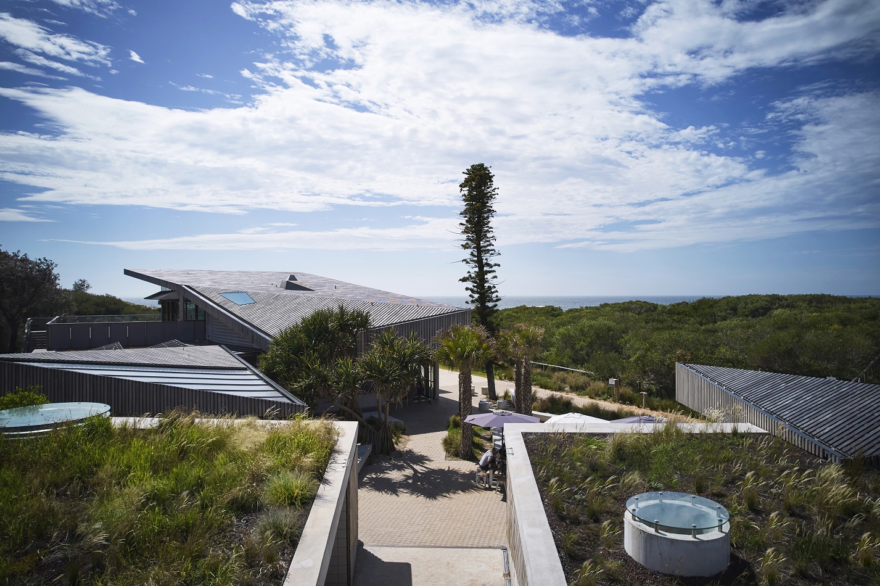
2024 NSW Architecture Awards: Shortlist
COMMERCIAL ARCHITECTURE
Entry Practice name
88 Walker Fitzpatrick + Partners
Blue & William Woods Bagot
Campbell House Private Office Tonkin Zulaikha Greer
Darlinghurst Workplace BVN
Goodhope Those Architects
Moss Manor Luke Moloney Architecture
NEXTDC S3 Data Centre Greenbox Architecture
The Porter House Hotel Candalepas Associates
The Sydney Swans HQ at the Royal Hall of Industries Populous
EDUCATIONAL ARCHITECTURE
Entry Practice name
Barker College Maths and Student Hub Architectus
Blacktown Exercise and Sports Technology Hub (BEST ARM Architecture with Architectus and CO.OP Studio
Centre for Science and Art, Abbotsleigh Senior School AJC
Darlington Public School fjcstudio
Hilltops Young High School Library Hayball
St Patrick's Primary School Lochinvar SHAC
St. Patrick's College: Scientia Building BVN
EMAGN PROJECT AWARD
Entry Practice name
House in Surry Hills Architect George
Irrawaddy Incedental Architecture
Mavis Terrace Pasqual Architects
North Head Viewing Platforms CHROFI and Bangawarra with National Parks and Wildlife Service
Olive Tree House Bastian Architecture
Redfern Community Hub Aileen Sage, Djinjama, Jean Rice Architect, Dr Noni Boyd and the City of Sydney
South East Centre for Contemporary Art (SECCA) Sibling Architecture
TERRACE HOUSE MIRAGE ALCAMI ARCHITECTURE
The Gunnery Transformation DunnHillam Architecture + Urban Design
HERITAGE
Entry Practice name
Birchgrove House Carter Williamson Architects
Maitland Administration Centre Maitland City Council, BVN, PTW and EJE
Moss Manor Luke Moloney Architecture
Oroton Offices Richards Stanisich
Parramatta North, Western Sydney Startup Hub TKD Architects
Parramatta Town Hall DesignInc Sydney, Lacoste+Stevenson, Manuelle Gautrand Architecture and TKD Architects
Redfern Community Hub Aileen Sage Architects, Djinjama, Jean Rice Architect, Dr Noni Boyd and the City of Sydney
Redfern Station DesignInc
The Glass House Cracknell & Lonergan Architect
The Gunnery Transformation DunnHillam Architecture + Urban Design
The Porter House Hotel Candalepas Associates
The Sydney Swans HQ at the Royal Hall of Industries Populous
INTERIOR ARCHITECTURE
Entry Practice name
477 Pitt St Wardle
Birchgrove House Carter Williamson Architects
Blacktown Exercise and Sports Technology Hub (BEST) ARM Architecture with CO.OP Studio
Bowral House Luke Moloney Architecture
Campbell House Private Office Tonkin Zulaikha Greer
Capella Sydney Make Architects and BAR Studio
Highlands House Luke Moloney Architecture
Lee House Candalepas Associates
Michael Kirby Building Hassell
The Gunnery Transformation DunnHillam Architecture + Urban Design
The Porter House Hotel Candalepas Associates
Transurban Bates Smart
PUBLIC ARCHITECTURE
Entry Practice name
Artie Smith Oval Cricket & AFL Sports Pavilion Local Architect South Coast in association with Barnacle studio
Long Reef Surf Life Saving Club Adriano Pupilli Architects
Parramatta Aquatic Centre Grimshaw and Andrew Burges Architects with McGregor Coxall
Powerhouse Castle Hill lahznimmo architects
Redfern Community Hub Aileen Sage, Djinjama, Jean Rice Architect, Dr Noni Boyd and the City of Sydney
Redfern Station DesignInc
South East Centre for Contemporary Art (SECCA) Sibling Architecture
Sydney Football Stadium (Allianz Stadium) Cox Architecture
The Pavilion Performing Arts Centre Sutherland CHROFI & NBRS
RESIDENTIAL ARCHITECTURE - HOUSES (ALTERATIONS AND ADDITIONS)
Entry Practice name
Arcadia Plus Minus Design
Aru House Curious Practice
Bayview Tree House Woodward Architects
Bellevue Hill House Tribe Studio Architects
Birchgrove House Carter Williamson Architects
Blue Mountains House Anthony Gill Architects
Bowral House Luke Moloney Architecture
Courtyard House Atelier M
Fun House ASA
Helen's Place Custom Mad
Hidden Garden House Sam Crawford Architects
Hill House Breakspear Architects
House in Lilyfield Charmaine Pang Architec
House in Surry Hills Architect George
House Lupe LINTEL Studio for Architecture
Lee House Candalepas Associates
Queens Park Downie North
TERRACE HOUSE MIRAGE ALCAMI ARCHITECTURE
Tree House DunnHillam Architecture + Urban Design
Vessel Madeleine Blanchfield Architects
RESIDENTIAL ARCHITECTURE - HOUSES (NEW)
Entry Practice name
Blok Belongil Blok Modular with Vokes and Peters
Clifton House Anthony Gill Architects
Culburra Beach House Virginia Kerridge Architect
Dachshund House Maxwell & Page
Fish River House Incidental Architecture
Gully House Andrew Burges Architects
Highlands House Luke Moloney Architecture
Irrawaddy Incedental Architecture
Kidman Lane Plus Minus Design
Little Young Street 4A & 4B David Langston-Jones
Maitland Bay House Studio Bright
Olive Tree House Bastian Architecture
Rosedale House Scale Architecture
Shed House Breakspear Architects
Shiplap House Chenchow Little
Watsons Bay House Ian Moore Architects
RESIDENTIAL ARCHITECTURE - MULTIPLE HOUSING
Entry Practice name
Botany Road Candalepas Associates
Horizon Apartments CKDS Architecture & Hill Thalis Architecture + Urban Projects, architects in association
Huntington SJB
Iglu Mascot Bates Smart
Lunar Apartments Rothelowman
Maggie Street Curious Practice
Nightingale Marrickville SJB
qubec, Newport nettletontribe
The Flynn Chris Jenkins Design - Architects
The Surry Candalepas Associates
Ziggys' Villas Ziggys' Villas
SMALL PROJECT ARCHITECTURE
Entry Practice name
Bobbin Head Amenities Aileen Sage Architects
Coconut Crab ASA in collaboration with Casa Adams Fine Wares
Ewen Park Outdoor Learning Centre Sam Crawford Architects
Hurlstone Memorial Reserve Community Centre Sam Crawford Architects
North Head Viewing Platforms CHROFI and Bangawarra with National Parks and Wildlife Service
Princes Studio Curious Practice
SUSTAINABLE ARCHITECTURE
Entry Practice name
Barker College Maths and Student Hub Architectus
Campbell House Private Office Tonkin Zulaikha Greer
Dachshund House Maxwell & Page
Fun House ASA
Liverpool Civic Place fjcstudio
Long Reef Surf Life Saving Club Adriano Pupilli Architects
Nightingale Marrickville SJB
Olive Tree House Bastian Architecture
Pocket Passiv Anderson Architecture
The Pavilion Performing Arts Centre Sutherland CHROFI & NBRS
URBAN DESIGN
Entry Practice name
Charles Street Square lahznimmo architects with SMM
Parramatta Aquatic Centre Grimshaw and Andrew Burges Architects with McGregor Coxall
Redfern Station DesignInc
Sydney Football Stadium (Allianz Stadium) Cox Architecture with Aspect Studios
Transport Access Program - Tranche 3 Transport for NSW Urban Design (Public Transport & Precincts)