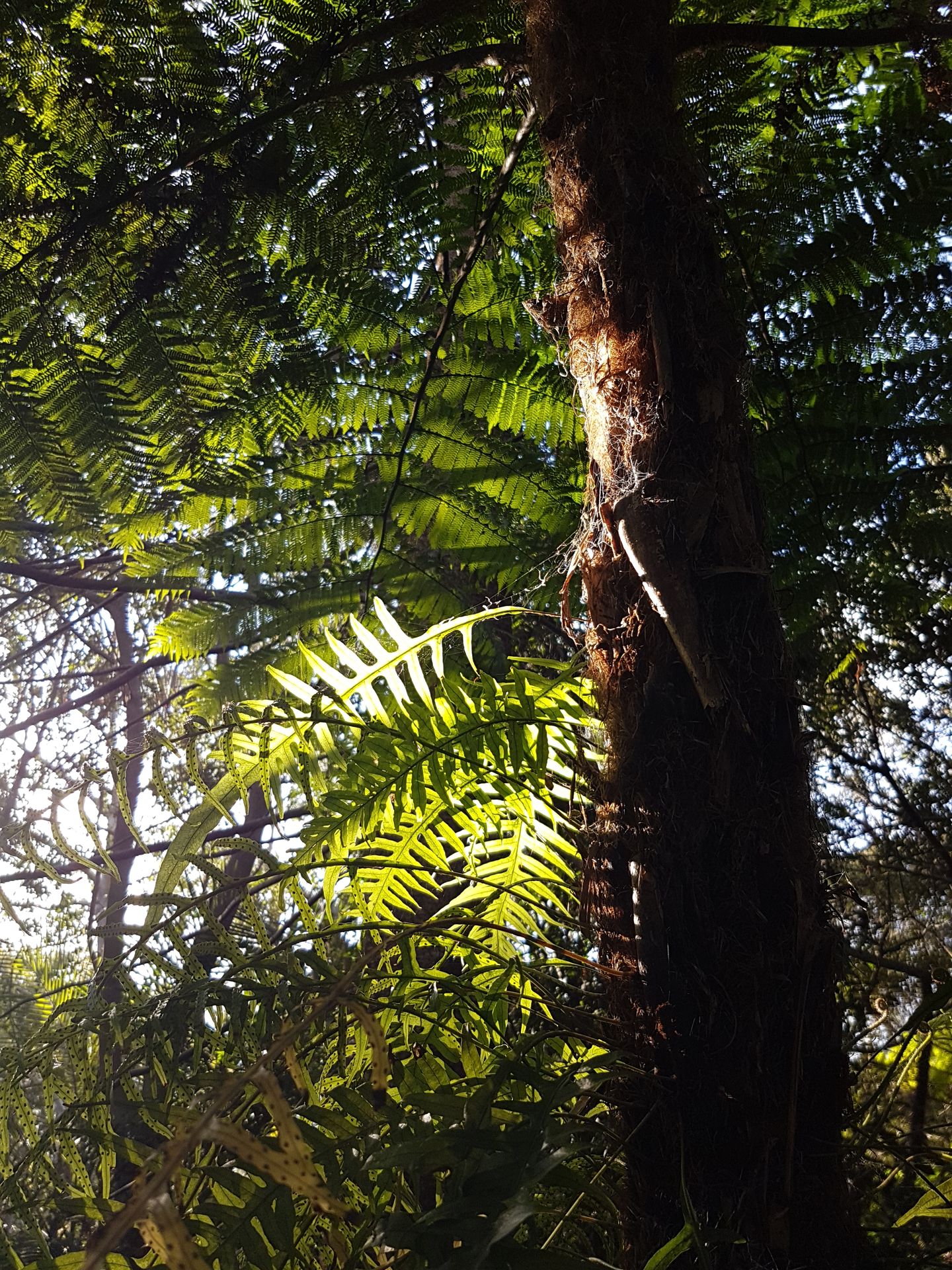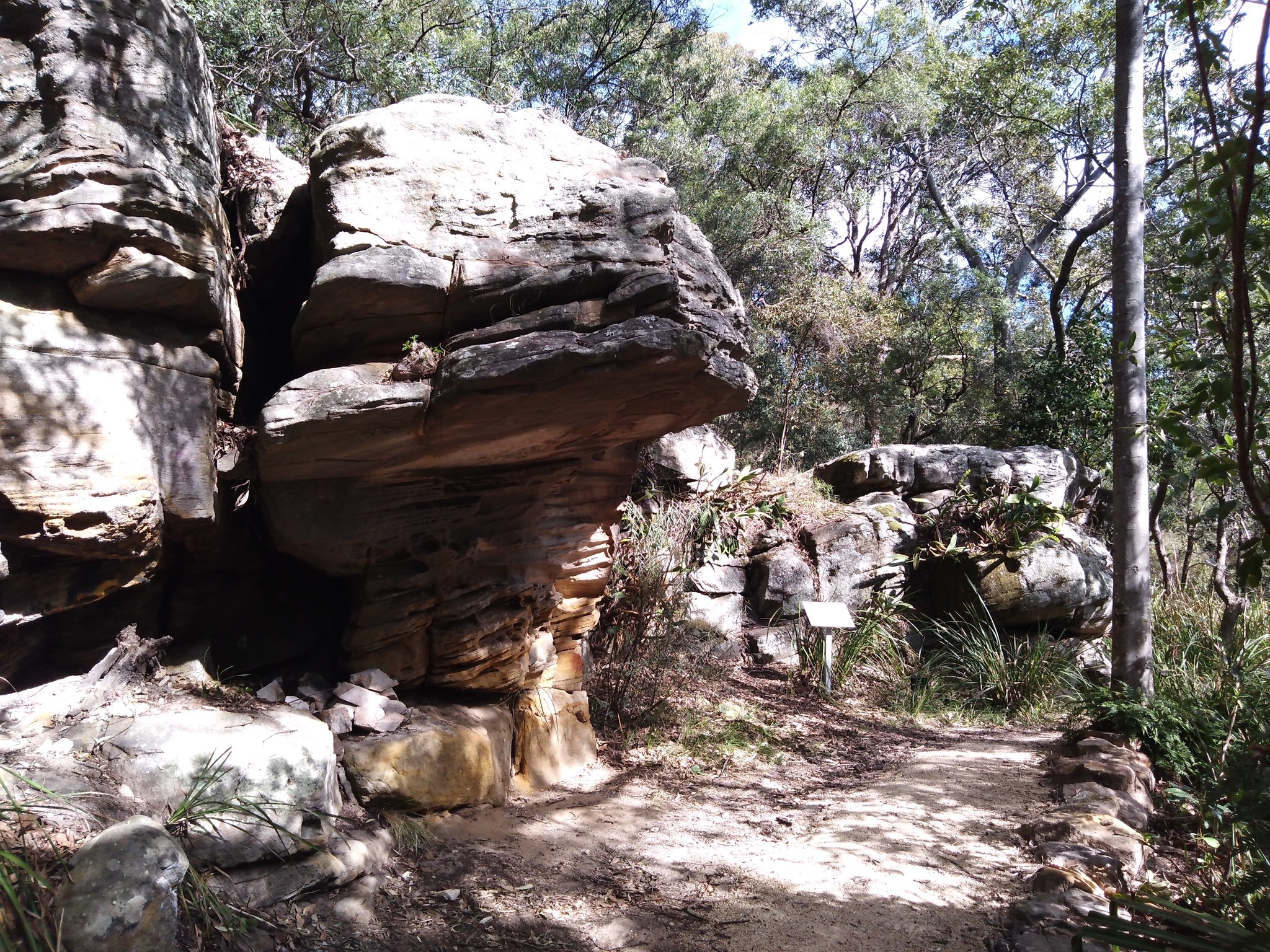Council recommended for approval a development which will overshadow the historic Stony Range Botanical Garden at Dee Why year-round.
Due to the development being over 60 million dollars DA2022/0145 went to the Sydney North Planning Panel with council’s recommendation and was approved on Monday July 17 2023. There were 134 submissions, many objecting to the DA as it is, along with those from local Real Estate agents and Developers, who have voiced support for the DA stating it will provide affordable housing. The median price for a unit in Dee Why is $865,000 (July 2022 - June 2023) for a 2 bedroom unit the median price is $915,000 and $1,402,500 for a 3 bedroom unit.
All but one member of the SNPP approved the development. That one member recommended refusal of the proposal because of ‘’the significant impact (by overshadowing) of the design of the proposal on the recreational amenity of a portion of Stony Range Reserve used for play, picnics and BBQs.’’
The available shadow diagrams indicate that overshadowing would occur over much of the play/picnic/BBQ area across the middle of the day in winter and also but to a lesser extent in autumn and spring.
Despite the SNPP recording in its decision that ‘’Therefore, the development does not avoid ‘unreasonably overshadowing’ a part of the reserve that makes a substantial contribution to its’ recreational amenity.’’ the DA was approved.
Specifically, the proposal involves the following:
- Demolition of all structures, including existing commercial buildings and carparking areas
- Removal of 59 trees
- Bulk excavation of the site
- 334 car parking spaces (258 residential, 44 visitor and 32 commercial) in two basement levels
- Vehicular access, loading dock and waste collection from Delmar Parade
- Two main buildings, with varying heights, including five, six and seven storeys
- 219 apartments; comprising 122 units in the Delmar Parade building (being 44 x 1 bed, 8 x 1 bed+, 30 x 2 bed, 16 x 2 bed+, 21 x 3 bed, and 3 x 3 bed+) and 97 units in the Pittwater Road building (being 35 x 1 bed, 6 x 1 bed+, 35 x 2 bed, 6 x 2 bed+, 12 x 3 bed, and 3 x 3 bed+) – so 384 car spaces potentially required, 258 allowed for residential parking leaves a shortfall of 126 spaces
- Four (4) commercial tenancies, two facing Pittwater Road and two facing Delmar Parade
- 2,011m2 of communal open space, including ground floor level and roof top terraces
- Relocated stormwater infrastructure and Overland Flow Path
- New landscaping
Elsewhere across Australia councils have been more uncompromising about protecting parks, public spaces and reserves from overshadowing by developments.
Other studies have pointed out that ecosystems require photosynthesis - triggered by light and sunlight - to exist.
Another states that without sunlight, trees will die. If they aren't flowering but are showing yellow or dead leaves, whilst also bending towards the light, they're in the process of dying from starvation already.
Residents have pointed out that;
‘’the small Stony Range car park will be used by construction workers as well as by visitors to the proposed apartments and by residents with their extra cars leaving no spaces for Stony Range visitors and volunteers.’’
Another has stated ‘’the building proposed for the site will mean the end of this precious eco system that provides rest and joy to so many people and children visiting the garden.’’
While a third said ‘’once again council and the SNPP put developers and profiteers ahead of environment and community.’’
There are also concerns that the water course flow design for this DA will impact the site.
The now approved development is situated on the northern border of the Stony Range Reserve, an environmental and heritage regional botanic garden. Much loved and a respite for residents from the surrounding overdeveloped area.
This seems out of kilter with the 2020 announced
Expert Urban Built Environment Panel, with a remit to '' review
SEPP 65 applications, other residential development such as multi-unit housing, boarding houses, and seniors living developments as well as large commercial and industrial applications, and provide advice to Council.''
“The panel will help council to recognise outstanding and innovative design, and provide practical means of understanding when improvements should be made,” Cr Regan said then.
'Council is committed to improving the design quality of buildings in the Local Government Area and establishing a ‘design excellence’ system that ensure buildings and the public domain are well designed, and that a process is put in place during the development application process to achieve design excellence as an outcome. As part of this, Northern Beaches Council is establishing a Design and Sustainability Advisory Panel to provide high level independent expert advice on urban design, architecture, landscape architecture and sustainability for significant applications and planning proposals.' the statement from Council read.
On September 2nd 1961 the Stony Range Flora and Fauna Reserve was officially opened, although it had been gazetted under this name in 1959, and then became a Botanic Garden of Australian Bushland in 2006. The Reserve itself was set aside as a place for recreation for the public in 1886.
Photos; Stony Range rocky outcrop, June 2023, courtesy Stony Range volunteers. EB Studios (Sydney, N.S.W.). (1917). Panorama of Dee Why looking north, North Sydney, New South Wales (and enlarged section to show detail Retrieved from http://nla.gov.au/nla.obj-162231863



.jpg?timestamp=1661596321010)