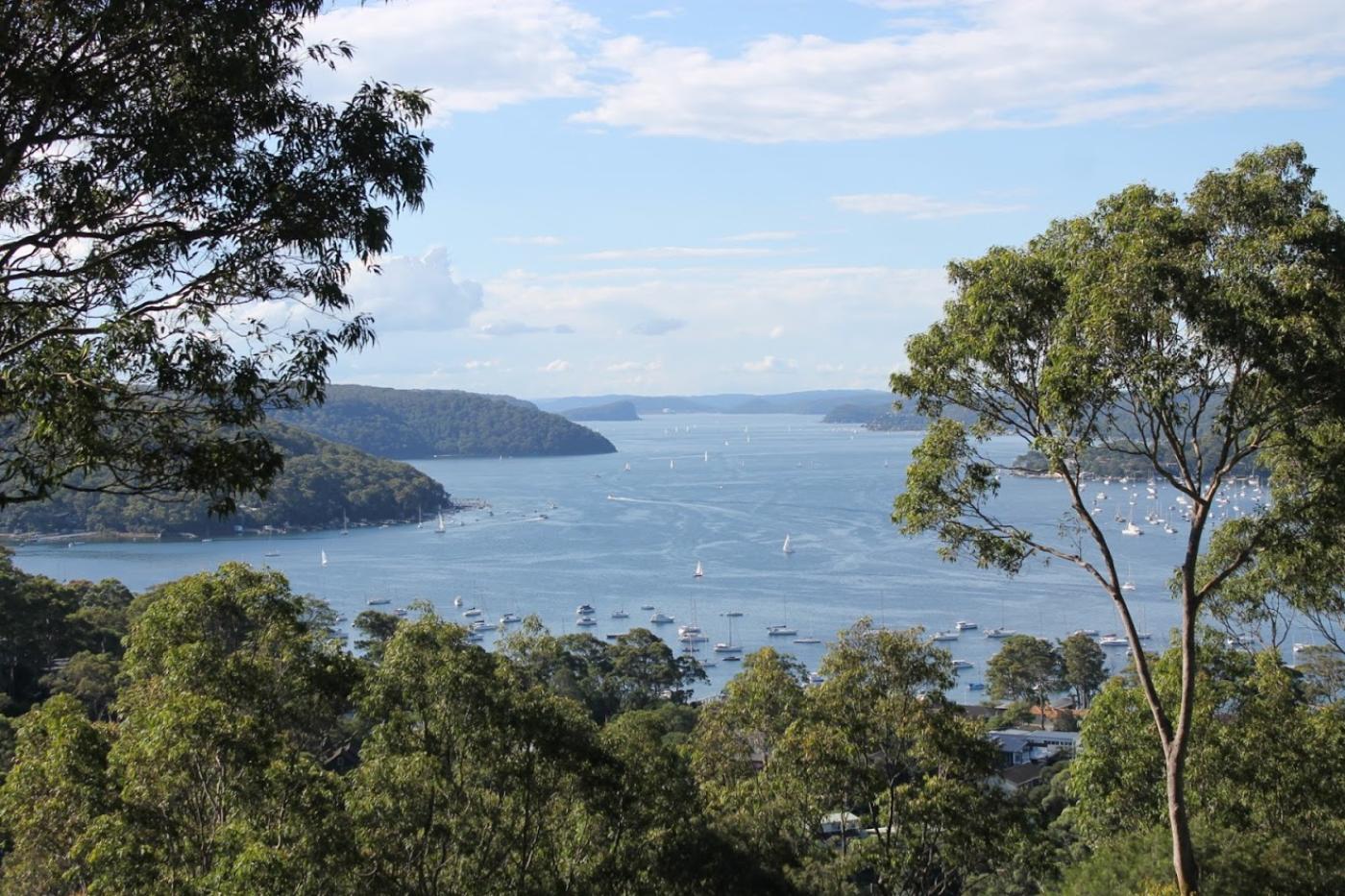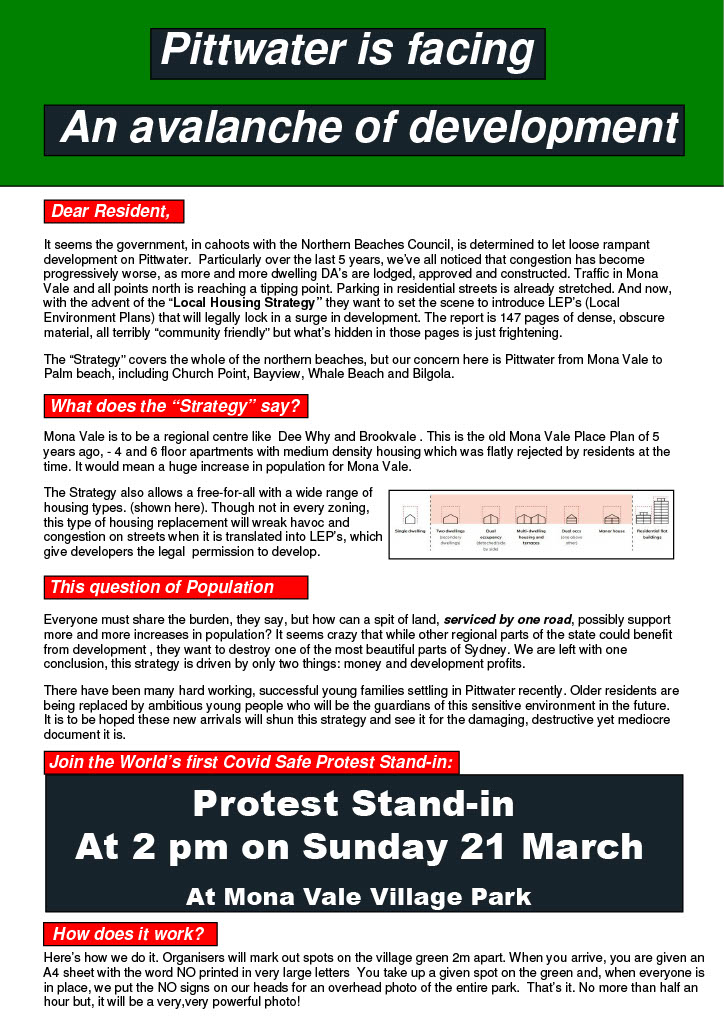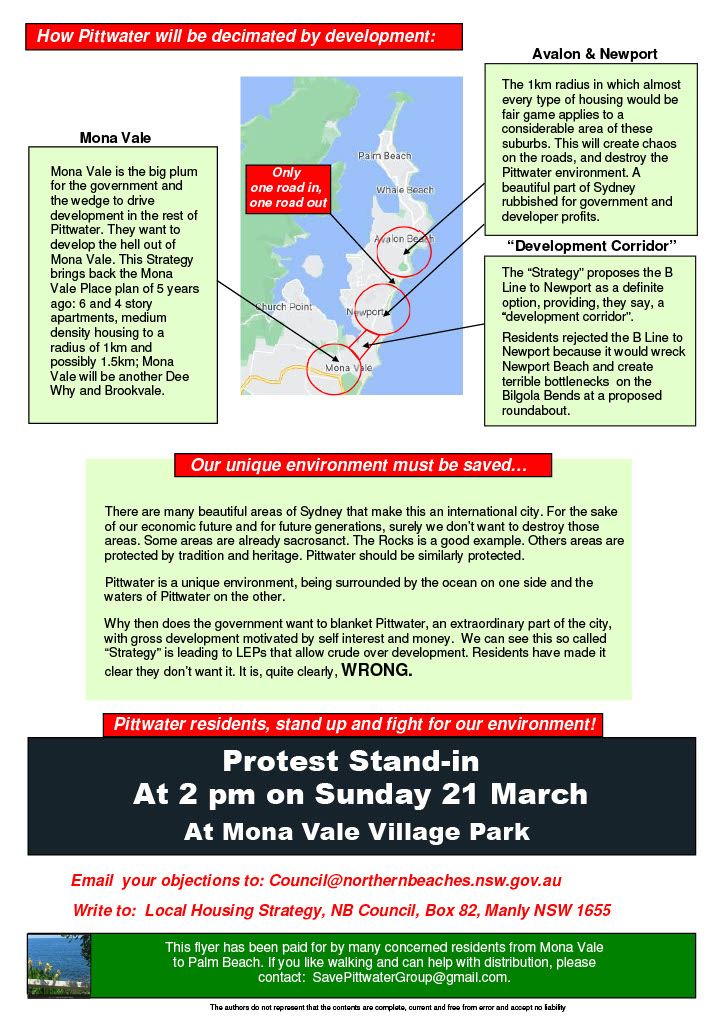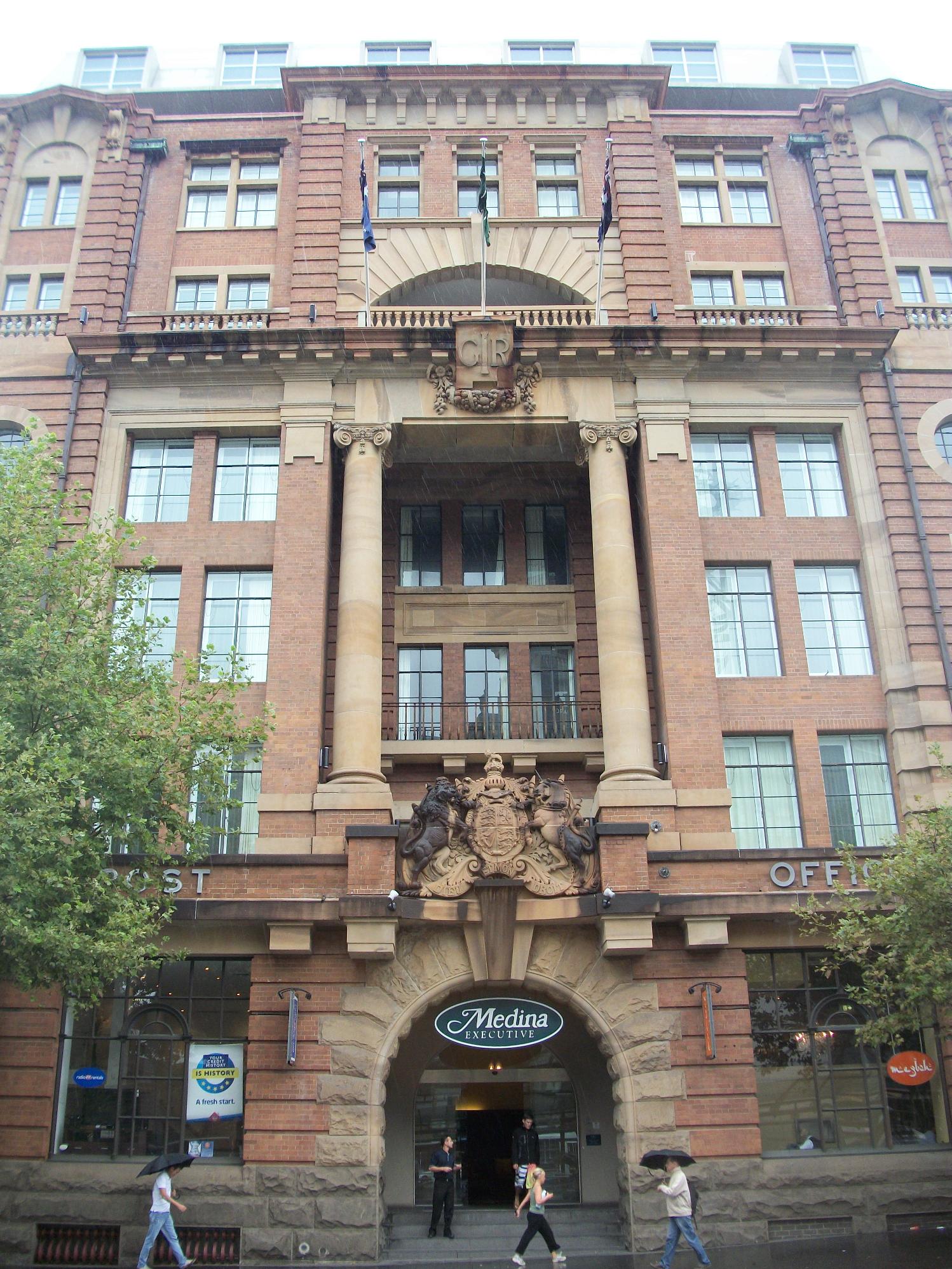Proposal for housing Densification of Pittwater Unpopular with Residents: Protest organised for march 21st

The housing strategy calls for High Density at Mona Vale and Medium Density at all suburbs south and north to respond to meeting the projected housing needs for Sydney and New South Wales to 2036, and is part of a raft of bigger changes, including the State Environmental Planning Policy (Sydney Region Growth Centres) 2006, the 2015 Housing Diversity Finalisation Report , the 2018 Sydney Metro Northwest: Proposed SEPP Amendment (which proposed an amendment to the State and Regional Development SEPP aims to ensure a state-led, consistent and transparent planning pathway for the development of government land within the eight station precincts along Australia’s largest public transport infrastructure project; the $8.3 billion Sydney Metro Northwest)and Planning for Place, Design and Public Spaces, and the current Design and Place State Environmental Planning Policy (SEPP).
Smaller changes have taken place as well. The NSW government adopted a translocation policy in May 2019 in regards to koalas which states its key objective [is to] increase good practice in translocation initiatives by ensuring they:
are only undertaken where necessary or beneficial for conservation of the species or as part of an approved offset arrangement [for a state significant development]
This is all to meet the 725,000 additional homes the NSW Government states will be needed by 2036 to meet demand based on current population projections. By 2056, it is anticipated that significant further housing supply will be required to meet Greater Sydney’s continued strong population growth. The Plans include activating housing needs along lines currently being built or those already in place, creating Education and Employment precincts linked to housing be green space. This is an incredible amount of work being done on a scale not seen before in New South Wales.
The current North District Document drafted by the Great Sydney Commission, itself formed to oversee meeting future growth in population will be met with all it needs locally through good planning, states the NSW Department of Planning and Environment’s projections of population and household growth in the North District translate to a need for an additional 92,000 homes in the period 2016 to 2036.
The Northern Beaches was required to supply 3,400 of these in the 2016-2021 period.
On December 16, 2020 the Greater Sydney Commission launched its second annual Pulse of Greater Sydney (2020) report, tracking the impacts of COVID-19 across the region and updating key indicators of change. The now Chief Commissioner Geoff Roberts AM, said the challenges the people of Greater Sydney face, and the opportunities they present, make monitoring and reporting even more important this year.
“The Pulse of Greater Sydney 2020 expands on the inaugural report in 2019, established to measure the implementation of the Greater Sydney Region Plan, A Metropolis of Three Cities, and the five District Plans,” Mr Roberts said.
New data and ways of measurement have been introduced for the four indicators launched in the first Pulse report in 2019: jobs, education and housing, the 30-minute city, walkable places and addressing urban heat. The Pulse also covers reporting on the implementation of district plans, showing how Greater Sydney is changing on a district by district level. The report includes mapping the status of projects and programs to deliver a metropolis of three cities.
Mr Roberts said the insights in the 2020 report will shape the updating of the Greater Sydney Region Plan and District Plans through 2021.
That document states the North District Plan Implementation Update provides that;
The North District comprises the nine LGAs of Hornsby, North Sydney, Ryde, Lane Cove, Hunters Hill, Ku-ring-gai, Mosman, Northern Beaches and Willoughby. This update overviews the projects and programs that support the district plan’s implementation.
The 6–10 year housing targets: As part of their LHSs, councils are to show how they can meet an indicative draft range for 6–10 year housing targets (2021/22–2025/26) of 3,800–4,200 dwellings in Hornsby, 8,400–8,900 dwellings in Ryde, 150–200 dwellings in Hunters Hill, 3,350 dwellings in Ku-ring-gai, 3,000–3,500 in Lane Cove, 250–300 in Mosman, 3,000–3,500 dwellings in North Sydney, 3,500–4,000 dwellings in Northern Beaches and 1,600–1,800 dwellings in Willoughby.
On District Arts, Culture and Sport: The final Newport and Avalon sections of The Coast Walk from Manly to Palm Beach is scheduled for completion in early 2021, and that it is part of a $32.6 million a Connected Communities Program, funded by the NSW Government.
On the Ingleside Release Area: Bushfire evacuation study, that's still ‘underway’ – Planning
You can download the Pulse of Greater Sydney 2020. It's available at: www.greater.sydney/pulse-of-greater-sydney-2020
This underlines that the 'Plan' is always changing. The short term impact of COVID-19 and reduced migration on Sydney’s overall population growth.
The main sticking point is Pittwater people do not want Mona Vale, Ingleside or Warriewood (possibly a bit late) being turned into Dee Why. Equal with that is any potential destruction of the environment so that it may be replaced with a 'squaring off' of the landscape.
However, the Greater Sydney Commission's North District Plan states:
Housing strategies are to be prepared by councils for a local government area or district and given effect through amendments to local environmental plans. To deliver coordinated outcomes the development of housing strategies are to be aligned with councils’ community strategic planning and to inform local strategic planning statements and local environmental plans.
Residents now have a complete mistrust around this process is further emphasised when Readers recall the 2018 Sydney North Planning Panel's First Determination here: For Pittwater LEP To Be Amended To Facilitate Crystal Bay Seniors Housing Development To Proceed To Gateway and also Change E4 Zone To R2 For All Adjacent Blocks Of Land
Council's documents state the peninsula of the northern beaches (Manly to Palm Beach) needs to plan for approximately 12,000 new dwellings by 2036.
Low to medium density housing will be investigated in the one kilometre radius around other local centres including Avalon, Newport, Warriewood, Terrey Hills, Belrose, Forestville, Beacon Hill, Freshwater, Balgowlah and Manly, excluding areas with environmental and other constraints.
In the longer term, if a second B-Line to Chatswood goes ahead, centres such as Forestville and Beacon Hill could also be a focus for medium to higher density housing.
Local centres suited to low to medium density housing such as dual occupancies, seniors accommodation and boarding houses include the strategic, town and village centres that are not on the existing B-Line or not proposed for significant housing renewal. These include: Avalon, Newport, Warriewood, Terrey Hills, Belrose, Forestville, Beacon Hill, Freshwater, Balgowlah and Manly.
Low rise medium density residential development is development that contains more than one dwelling and has a height of less than 10m. Typically, it results in a net density of 25-45 dwellings per hectare. This includes:• terrace style housing on torrens or strata titled lots• dual occupancies and semi-detached dwellings• villa and townhouse developments• community titled, master-planned and medium density developments• manor houses and 'one on top of other' dual occupancies - buildings of between 2-4 dwellings
Gross densities around 25 -30 dwellings / ha are achievable. Net density is typically 30-40 dwellings per hectare.Landscaped area required is 20 - 50% increases with lot sizeBuilding height 8.5m (2 storey) - 10m (3 storey)
The theoretical capacity assessment suggests that if all available areas are fully developed, the LGA could accommodate around 8,300 additional dwellings in addition to the maximum of 4,360 dwellings identified for Frenchs Forest, which is not factored into current planning controls.Combined, this suggests an overall capacity for around 12,600 dwellings. Much of the existing capacity is for multi-unit housing, residential flat buildings and shop-top housing.


The Housing Diversity for Sydney's Growth Areas (2015 Finalisation Report) amends the Growth Centres State Environment Planning Policy (Growth Centres SEPP) and Growth Centre Precinct Development Control Plans (DCP) to provide consistent planning controls for the assessment and delivery of small lot housing. These apply to North West and South West Growth Centres.
The Housing Diversity Package aligns permissible housing types and lot sizes with minimum density requirements. The amendments do not increase the minimum density requirements; they introduce more flexibility to enable developers to meet the density requirements using more dwelling types.
For the R2 zone minimum densities are typically either 15 or 20 dwellings per hectare. Dual occupancies, dwelling houses, secondary dwellings, semi-detached dwellings and studio dwellings are permitted.
Design And Place State Environmental Planning Policy (SEPP): Open For Feedback Until March 31
'The Design and Place SEPP puts place and design quality at the forefront of development. Our shared responsibility to care for Country and sustain healthy, thriving communities underpins the policy. The SEPP spans places of all scales, from precincts, significant developments, and buildings to infrastructure and public space. ''The public exhibition will allow us to work closely with state government, local councils, industry peak bodies and communities. This process will inform the development of the Design and Place SEPP and safeguard our shared values for future development in NSW. We will draft the policy in 2021, following the review of the formal submissions and feedback. Submissions are open from now until 31 March 2021. 'The final Design and Place SEPP will go on public exhibition later in 2021 to provide more opportunities for feedback. We will also develop supporting guidance and tools alongside the policy. These include a revision to the Apartment Design Guide, improvements to the Building Sustainability Index (BASIX) tool and the development of a new Public Space and Urban Design Guide. '
Worth Noting: Australian Car Sales Statistics 2020
- There were 1,062,867 new vehicles sold in Australia 2019
- New car sales in Australia dropped 8% down from 2018, making it the lowest since 2011
- Toyota was the top-selling car brand in 2019, with 205,766 total sales
- SUVs accounted for 45.5% of new car sales in 2019

The former Parcel Post Office was built in 1913, having been designed by George McRae, the government architect. It was later restored and converted to the Medina Hotel. NB: Building façade - great example of materials mixes/skills with contemporary addition on top with setback - Railway Square, Sydney CBD, January 1st, 2009. photo by A J Guesdon (an Architect's child).