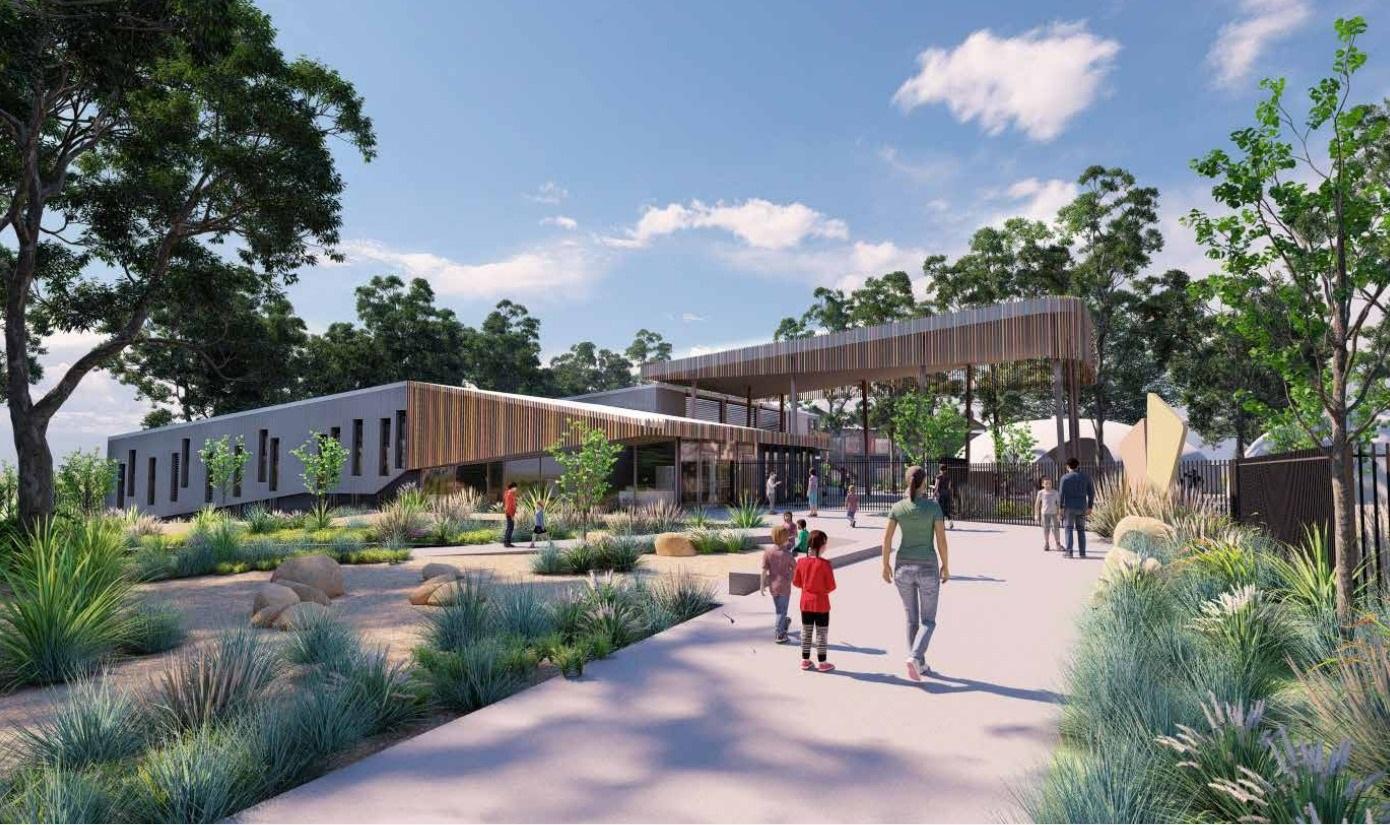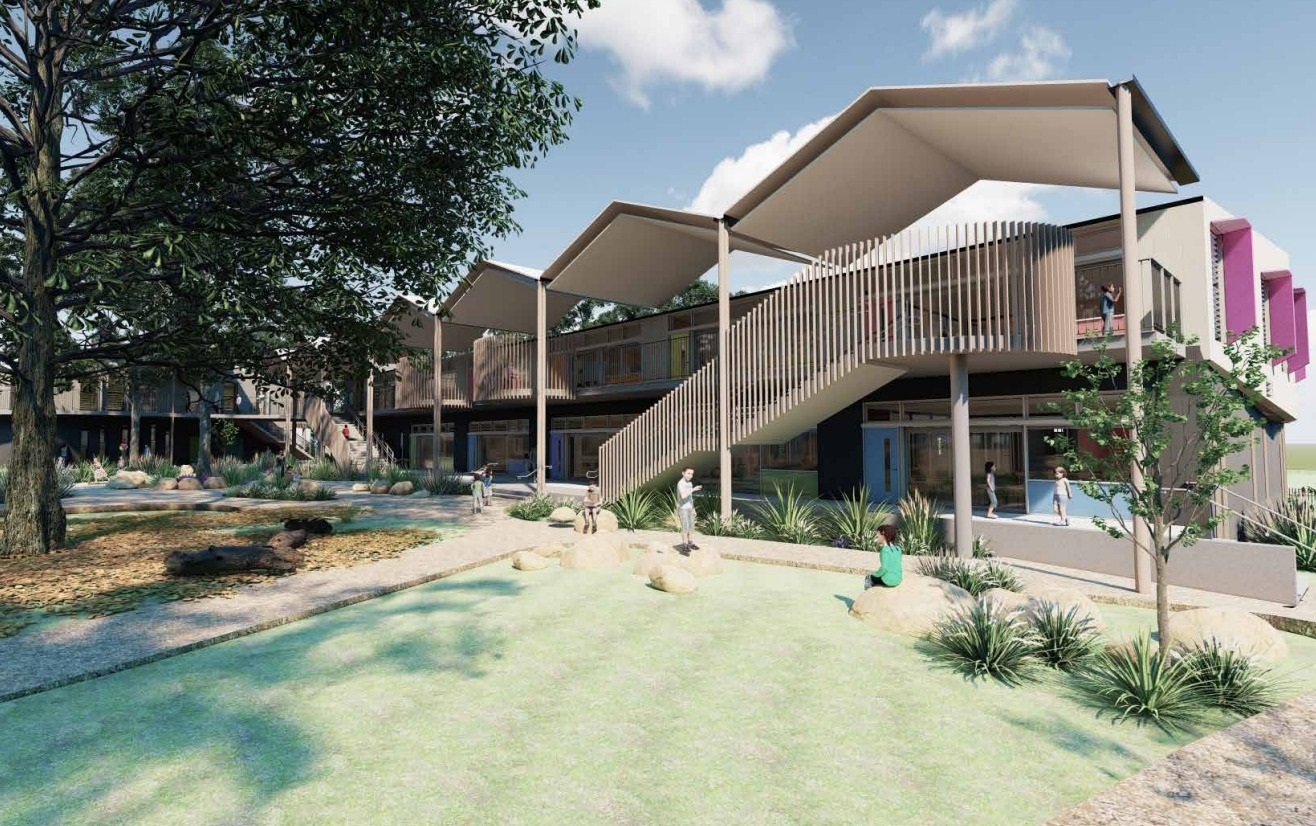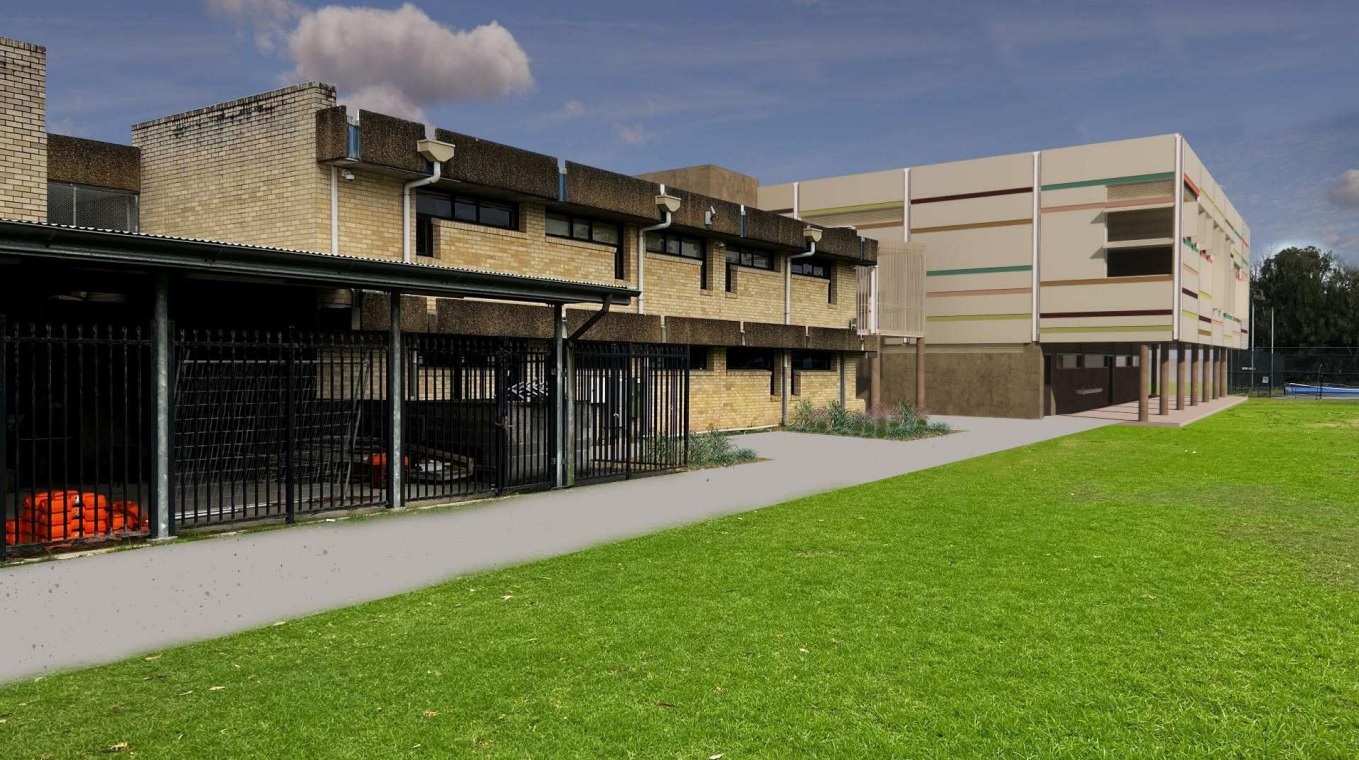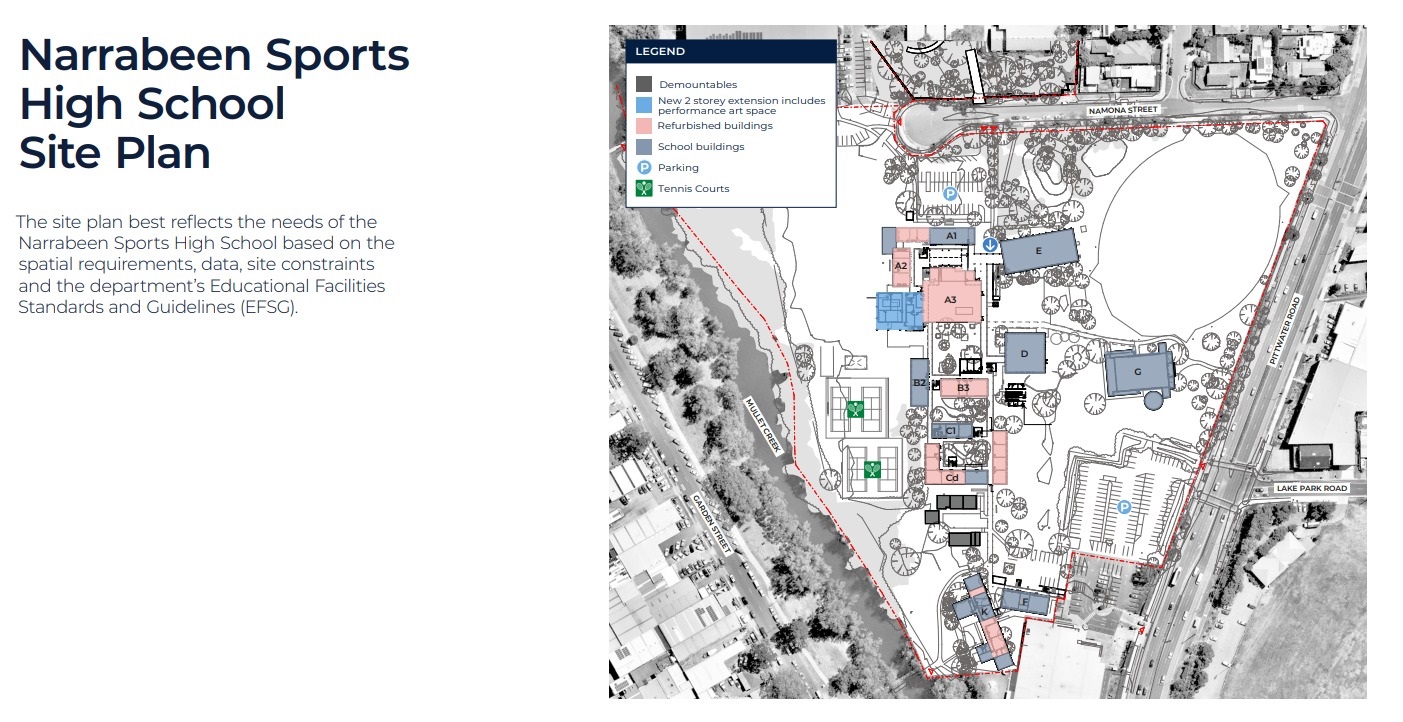Narrabeen Education Campus DA available on Council's website for feedback - for narrabeen sports high school + narrabeen north public school

The works have been costed and $20,063,992 has been allocated for both projects.
Construction works are forecasted to start in early 2023 pending planning approval.
The documents state the main inspiration for the project is to design from country, drawn from inspiration of stories told by Indigenous Elder Uncle Dennis Foley. The project aims to celebrate being amongst the existing trees on-site, drawing inspiration from the spiritual significance that the Angophora tree has to the Aboriginal community.
The following stories and history were discussed whilst walking the site with Uncle Dennis in March 2022:
- – The High School site has a precolonial history as a swamp. In postcolonial times the swamp was infilled by refuse and used as a tip.
- – The site to the west of the Public School was used as a scrap yard.
- – Carvings on sandstone noted as being located nearby
- – Angophora trees noted as being highly significant to the local Indigenous people with regard to fertility and death.
- – Dislike of red brick due to colonial associations.
No changes are proposed to the significant and heritage listed Binishell domes at Narrabeen North PS, and the existing form, bulk, materiality, colour scheme, and fenestrations, will continue to remain in their current form.
The Narrabeen Education Campus project (DA2022/1649) aims to deliver at Narrabeen North Public School:
- new flexible permanent learning spaces
- upgraded learning spaces
- new learning spaces for specialist support classes
- refurbished special program learning spaces
- new multipurpose hall for sports and performance
- upgrades to core facilities, including the library and administration hub
The project aims to deliver at Narrabeen Sports High School:
- new and upgraded learning spaces
- upgraded learning spaces for specialist support classes new amenities and refurbished gym
- specialist classrooms for science, wood and metal learning space and food and textile learning spaces new performing arts space
- expanded and refurbished multipurpose hall
The Development Application (DA) seeks consent for the following works:
At Narrabeen North Public School (NNPS):
- Removal of three (3) trees;
- Construction of a new part-one and part-two storey administration building, multipurpose hall, staff hub and out-of-school hours care (OSHC) building with associated Covered Outdoor Learning Area (COLA) (to be known as Building D);
- New entry pathway from Northern Beaches Indoor Sports Centre (NBISC) car park to new building;
- New hard and soft landscaping in the vicinity of the new building;
Details of the proposed works for the NNPS is understood at the time of preparing this report to comprise:
- Demolition of Building H, Building J and the amphitheatre;
- Removal of some trees;
- Upgrades to hard and soft landscaping including new pedestrian entry ramps.
- Removal of some existing demountable classrooms;
- Upgrade works to Building B (double bini-shell) for use as library including heritage conservation and restoration works;
- Refurbishment of Building K and the ground floor of Building V;
- Construction of two new buildings, namely:
- A two storey building used for general learning spaces; and
- A two storey building containing administration facilities, multi-purpose hall and out-of-schoolhours care facilities on the ground floor with associated covered outdoor leaning area and staff facilities and amenities on the first floor. A covered outdoor leaning area (COLA) will be extending to the east will form part of these works.
Foundation types for the two new two storey buildings are still to be determined as part of the final design documentation. The structural engineer has indicated that whilst pile design is to be determined by a specialist piling contractor, indicative pile depths may be in the order of 5 m below ground level (bgl), with strip footings for these and smaller buildings of around 0.5 m depth.
Asbestos impacted soils within the proposed work area were considered to be present in the central, western and northern sections of the NNPS proposed works area during investigations for the build.
For buildings requiring demolition, the removal and disposal of the identified hazardous materials by an appropriately licensed and qualified contractor, at an appropriately licensed disposal facility along with confirming that there are no residual asbestos containing materials or other hazardous materials remaining on the site forms part of the Council's DA approval process.
At Narrabeen Sports High School (NSHS):
- Removal of three (3) trees;
- Alterations and additions to Building A3 including:
- Demolition of existing two (2) storey structure to the west of the existing gymnasium;
- Construction of a two (2) storey extension to Building A3 comprising new stage to gymnasium, girls and boys amenities, girls and boys change rooms, storage and first aid room on the ground floor and movement studios, Physical Education (PE) classrooms, amenities and storage on the first floor;
- Internal alterations to Building A3;
- New lift access;
- New Covered Outdoor Learning Area (COLA) to the south of Building A3 with new hard and soft landscaping.
The documents state the proposed development does not seek to increase staff or student numbers. However, the business case states ''The project increases capacity to meet projected demand at the schools (including the selective sports stream at NSHS)''.
The project aims to replace all demountables, and provide future focused learning spaces and the appropriate core facilities.
The Business Case itemised the following current deficiencies at Narrabeen North Public School
- – Missing EFSG core facility requirements, including general learning spaces, bathrooms and a hall
- – A significant proportion of classrooms with issues in terms of size, functionality and fit-for-purpose capabilities for delivery of current best practice pedagogies
- – Power outages due to overloading of the current system
- – A high utilisation of aged demountables (50% of total learning spaces)
- – A lack of DDA compliance and accessibility.

Artist impression of the new flexible learning spaces at Narrabeen North Public School. Image: SINSW

Narrabeen North Public School Site Plan. Image: SINSW
The Business Case itemised the following current deficiencies at Narrabeen Sports High School:
- – Missing EFSG core facility requirements, including technical spaces, general learning spaces and bathrooms
- – A lack of ambulant accessible facilities in the school, as well as insufficient storage and unsuitable staff areas
- – Many rooms have been required to be re purposed due to lack of space, impeding on delivery of modern pedagogies
- – Lack of space to support the delivery of specialist sports streams.
- – Aged and dislodged roof tiles, which have fallen from the ceiling numerous times and present significant safety risks.

Artist Impression of new works at Narrabeen Sports High School. Image: SINSW

Narrabeen Sports High School Site Plan. Image: SINSW
To offset the loss of canopy, a tree replacement programme will be implemented to increase tree coverage across the sites with local native trees.
At NNPS, the proposed Building D has a maximum height of 9.63m above the existing ground level to the ridge of the COLA roof. Therefore, the proposed NNPS development exceeds the height of buildings development standard of 8.5m by 1.13m, which is equivalent to a variation of 13.3%. A written request to vary the height of buildings development standard pursuant to clause 4.6 of the LEP for NNPS has been prepared and lodged with Council.
At NSHS, the proposed alterations and additions to Building A3 has a maximum height of 10.69m above the existing ground level, which exceeds the height of buildings development standard of 8.5m by 2.19m. This is equivalent to a variation of 25.8%. A written request to vary the height of buildings standard pursuant to clause of the LEP for NSHS has been prepared and lodged with Council.
School Infrastructure NSW Design guidelines outlines the following opportunities in relation to pedagogy and the design of schools:
“The role of schooling is in rapid change following recent social and technological upheaval. In the past a teacher would be mainly imparting knowledge. Today, with the free availability of knowledge, the aim is to provide guidance on use of this knowledge and to harness skills in critical thinking, problem solving, collaboration skills as well as the more traditional skills in numeracy and literacy.
We are already seeing the adoption of co-teaching and open learning, where multiple class groups learn together. In the future, it is predicted that the curriculum will shift towards a more cross disciplinary mode of learning. In meeting the challenge of DfMA [MMC] schools, the spaces created will need to enable this type of pedagogy, as well as traditional modes and future flexibility.”
The design of learning spaces should adapt accordingly. Classrooms must be able to flex on a daily (or even hourly) basis between traditional and open plans, to support the requirement of specific learning activities.
The SINSW learning hubs spatially align these teaching methodologies to a MMC grid measuring 7.5 x 9 meters, offering classrooms with sliding partitions.
EFSG General Educational Principles
Education Principle 1:
– First and foremost, focus on the needs of learners and learning.
Education Principle 2:
– Build community and identity and create a culture of welcome, inclusion and belonging that reflects and respects diversity within the school’s community.
Education Principle 3:
– Be aesthetically pleasing.
Education Principle 4:
– Provide contemporary, sustainable learning environments that:
- – Promote learning for students and teachers through collaboration, social interaction and active investigation
- – Encourage learner self-management and self-direction
- – Support a full range of teaching strategies from direct explicit instruction to facilitation of inquiry and authentic project and problem based learning
- – Facilitate learning and connection anywhere, anytime by providing seamless access to ICT and integration of learning resources throughout the learning spaces
- – Be integrated into, and maximise the use of the natural environment
- – Enable aspects of the buildings, building design and outdoor spaces to be learning tools in themselves—for example, learning from the ecologically sustainable features of the design and associated energy management systems
- – Are age and stage appropriate
Education Principle 5:
– Embed the potential for re-configurability, both in the present for multi-purpose use and over time for changing needs.