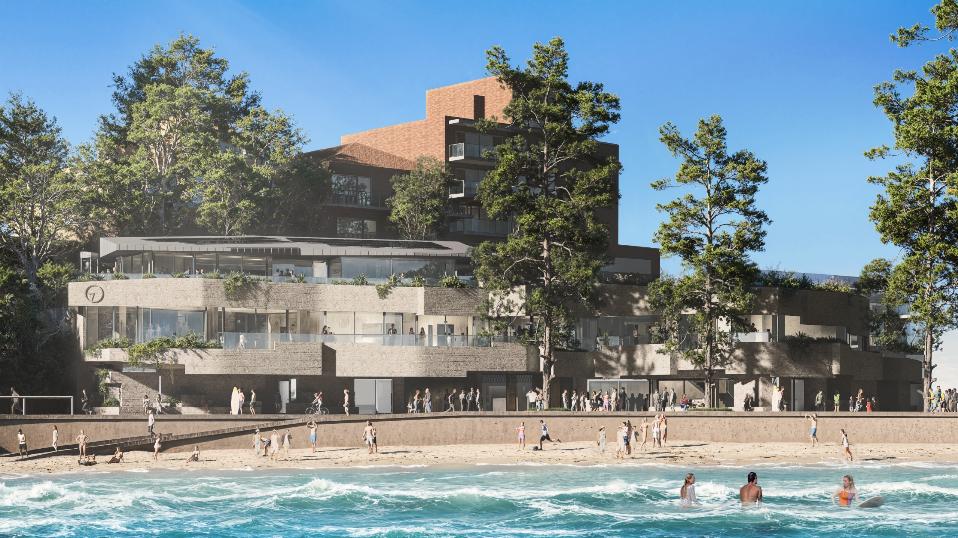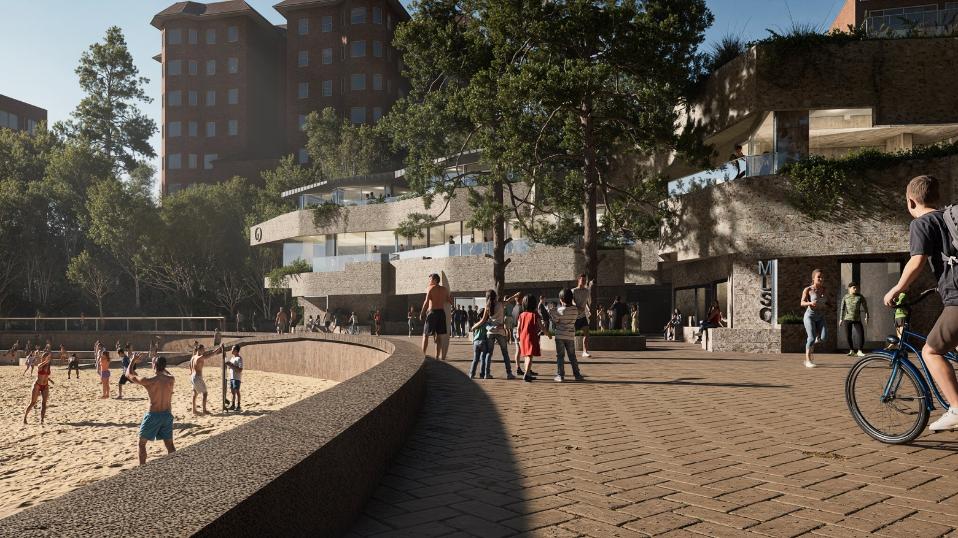Manly Life Saving Club DA Lodged: Feedback Closes November 17

The council has announced it has lodged the Development Application (DA) to replace the 45 year old Manly Life Saving Club building with a new purpose-built facility to support the safety of over 3.5million annual visitors to Manly Beach.
Mayor Sue Heins said the DA was the result of a more than two-year consultation, investigation and design process.
“Manly Surf Life Saving Club is a cultural icon, standing at the head of one of Australia’s most popular and well-known beaches, ” Mayor Heins said.
“The current facility has outgrown its use with increasing numbers of purposes and user groups – from the popular Bold and Beautiful swimmers in the early mornings, to Sunday nippers, local families enjoying a dip and increasing numbers of visitors from around the world.
“And of course, its primary purpose – as a facility to house and train lifesavers and lifeguards to keep all beachgoers safe.
“The proposed DA seeks to service the needs of all the diverse user groups within the highly constrained site and provide a modern, fit for purpose facility for the future, inspired by its history and natural sandstone surroundings.
”While we don’t currently have the full funds to deliver this project, an approved DA provides many more opportunities to secure additional grant funding to complete the project.”
By August 2024 the project had $11 million funding allocated through the Federal Government ($5m grant), State Government ($1m grant) and the council ($5m).
The DA will be assessed by the independent Sydney North Planning Panel, if current changes to planning laws at the State Government level, moving through parliament as we go to press, have not dissolved these planning panels by then.
The building was designed by Terrior architects, who had to contend with site constraints on all sides, with a cliff face and sewer easement to the rear, a pedestrian pinch point on the beachfront promenade and South Steyne (road) and pedestrian entry to the west.
The design is similar to the existing footprint which has been expanded by approximately 10% at the ground floor yet also improves the pinch points and addresses the servicing constraints.
The council states 'the striking façade, inspired by the banded sandstone cliff faces found throughout the Manly peninsula, creates new opportunities for shading in and around the building and new elevated terraces for the public, Lifeguards and the Club'.
Community and stakeholder feedback has resulted in some alterations to the original design including improved disability access, wider thoroughfare at the Marine Parade pinch point with additional undercover space on the beachside, better emergency vehicles access and a partial upper floor set back against the cliff face providing Council’s professional lifeguards improved line of sight.
The connection between the public and club operations has been retained, with foyer access open during the day, visibility into operational areas and the retention of the popular kiosk for coffee on the promenade.
Other key features of the proposed new facility provide:
- opening of the ground floor foyer to the promenade to connect the Club and community with additional external public seating on the club front
- 4 additional toilet facilities (2 unisex, 1 family and 1 accessible in addition to existing facilities) and additional showers
- improved provision for Council lifeguards including direct line of sight to the beach and access to drone facilities
- improved equipment storage, enabling all watercraft to be removed from the promenade
- volunteer lifesaver training facilities required to meet emergency services requirements
- retention of a multipurpose function room available for community hire
- improved facilities and access for people living with disability or limited mobility with the addition of a lift and wheelchair compliant structure
- equitable amenities and facilities for female volunteers
- improved options for Bold & Beautiful and other swimmers for bag storage
- retention of all but one Norfolk Pine (proposed to be replaced in the surrounding area) to allow compliant emergency vehicle access onto the promenade
- sustainability measures including solar panels, rainwater reuse, a green roof and passive energy design
- plants on the façade and rooftop in consultation with local Aboriginal business ‘Bush to Bowl’.
- retention of the kiosk/café.
DA submissions close 17 November. All documentation is available on the DA portal.
