'Little Mountain' Bayview - The Modernistic Art Deco House William Watson Sharp Built for Kenneth Gordon Murray during the rise of the K G Publishing empire
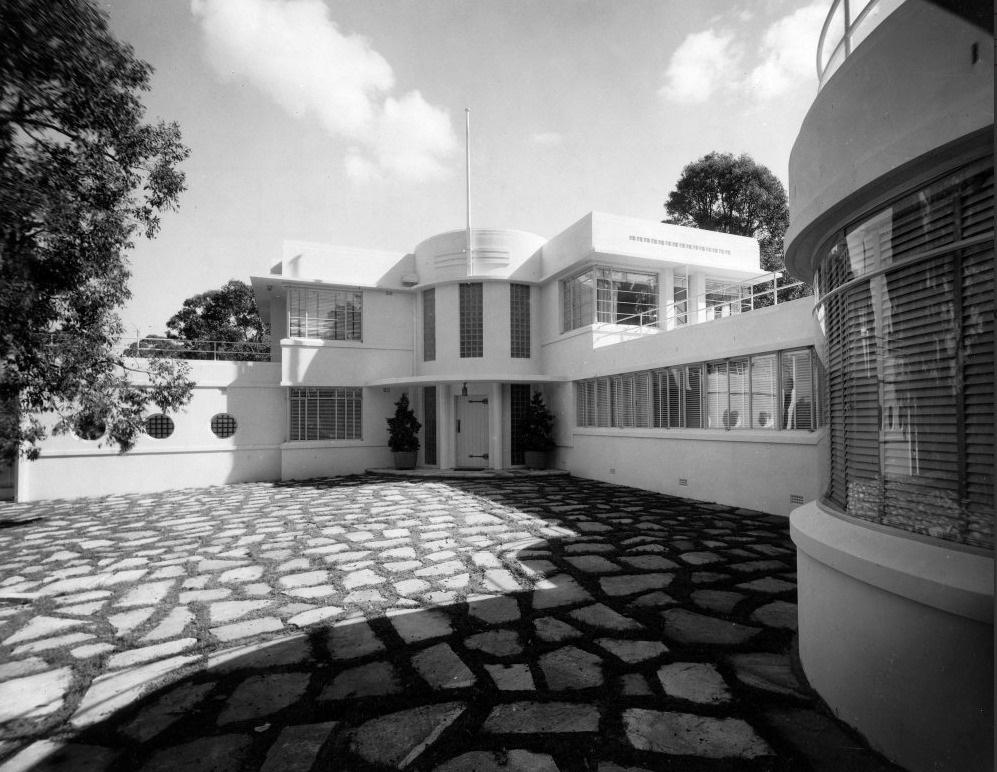
'Decoration and Glass: A Journal of Architecture' was initially aimed at the public, exhorting the use of concrete and glass and modernising the Australian home, which the Murray house at Bayview could well be pointed at as an example of the same - contrasting acutely with Hopton Lodge at Bayview, whose additions, built a decade and a half later, were along more traditional English lines. Under Watson Sharp's stewardship as editor it became 'Decoration and Glass: A Journal For Architects, Builders and Decorators'.
Described as a 'tour de force of 1930s architecture which culminated the stylistic period' the Bayview house 'Little Mountain' brought together all the facets of curved glass and new products that were advertised in the journal as well as featuring the murals of Artists Gordon McAuslan and Maurice Cork, both of whom joined K G Murray publishing in 1936 and worked on his then very popular 'Man' magazine. Sydney photographers Max Dupain and Laurence Le Guay were also contributors to Man magazine. Dupain became renowned for his photographs of new buildings and homes for Architects.
In this respect 'Little Mountain' could also be considered a tour de force for K G Murray's building an empire in publishing through masses of advertising and the power of positivity, given the journal was launched, and the home built, when both Murray and Watson Sharp were young men in their 30's countering the strictures of an economical Depression in Australia by 'going bigger and building bigger homes' through their 'celebrate new Australia modernism' approach.
The 1920's through 1940's saw a shift in Australian buildings from the Victorian style to those that embraced the principles of Art Deco 'Streamline Moderne' and Bauhaus Architecture.
The Bauhaus is a German artistic movement which lasted from 1919-1933. Its goal was to merge all artistic mediums into one unified approach, that of combining an individual's artistry with mass production and function. Bauhaus design is often abstract, angular, and geometric, with little ornamentation. Key elements of this style in Architecture were about avoiding ornamentation to focus on simple, rational, functional design. A focus on simple geometric forms such as the triangle, square, and circle. Asymmetry was favoured over symmetry. The use of steel, glass, concrete, and other modern materials were a feature as were flat roofs.
Streamline Moderne is an international style of Art Deco architecture and design that emerged in the 1930s. Inspired by aerodynamic design, it emphasized curving forms, long horizontal lines, and sometimes nautical elements. In industrial design, it was used in railroad locomotives, telephones, toasters, buses, appliances, and other devices to give the impression of sleekness and modernity. In France, it was called the style paquebot, or "ocean liner style", and was influenced by the design of the luxury ocean liner SS Normandie, launched in 1932.
As Sarah Morley explains in her preface to the announcement of Decoration and Glass Magazine being digitised by the State Library of NSW:
In the late nineteenth century the appearance of cheap steel and Portland cement redefined the possibilities for architecture. The establishment of an Australian plastics industry in the 1930s and appearance of new home-grown materials such as asbestos sheeting and soft-woods like the Hoop Pine brought down prices. The Art of decoration was brought into nearly every sphere of Australian existence.
The Australian Glass Manufacturers recognised this growing market and published ‘Decoration and Glass” stating that it was part of a
… plan of educating people to present-day influences in home-building and particularly the progress made in this field by Australians.
Built on 12 acres of the 80 acres originally granted to Jeremiah Bryant in 1833, and opposite Bayview Golf Course, the acreage was acquired by Oscar Mervyn Terry of Manly, 'Grazier', from the 'Chave Subdivision' in 1926 then sold on January 16th 1940 to Frances O'Brien, wife of very successful Vaucluse electrical merchant Oscar Hall O'Brien who would have had some dealings with Murray through his work and businesses - electrical merchants featuring in 'Decoration and Glass' - and onsold to Kenneth Gordon Murray on March 21st 1940.
By June of that year W. Watson Sharp was advertising for a contractor for the build - although he may have commenced the next month with the excavations:
Undated—Wahroonga—Erection of a 2-storey residence, Brentwood Road.—W. Watson-Sharp, 60 Hunter St., Sydney.
Undated—Church Point—Excavations and filling for a large residence at Bayview.—W. Watson- Sharp, 60 Hunter St., Sydney. TENDERS CALLED (1940, April 24). Construction (Sydney, NSW : 1938 - 1954), p. 7. Retrieved from http://nla.gov.au/nla.news-article222858357
Undated—Church Point—Erection of 2-storey country home, Bayview.—W. Watson Sharp, 60 Hunter St., Sydney. TENDERS CALLED (1940, June 26). Construction (Sydney, NSW : 1938 - 1954), p. 7. Retrieved from http://nla.gov.au/nla.news-article222858817 #
Projected works; W Watson Sharp tenders for a two storey country house at Bayview Church Point. BUILDING AND CONSTRUCTION. (1940, June 25). The Sydney Morning Herald (NSW : 1842 - 1954), p. 3. Retrieved from http://nla.gov.au/nla.news-article17687967
Tenders accepted; Pittwater—Erection of a country home, Cabbage Tree Rd., Bayview.—W. Watson Sharp. Architect; A. B. Anderson, Undercliff Rd.. Deewhy. Tenders Accepted or Received (1940, July 31). Construction (Sydney, NSW : 1938 - 1954), p. 12. Retrieved from http://nla.gov.au/nla.news-article222859116
He then advertised for:
Tenders: Undated—Pittwater—Install steel window frames, country home, Cabbage Tree Road, Bayview.— W. Watson Sharp, 11c Castlereagh St., Sydney.
Undated—Pittwater—Installation of hot water and central heating to home, Cabbage Tree Road. Bayview.—W. Watson Sharp, 11c Castlereagh St. Sydney. TENDERS CALLED (1940, July 31). Construction (Sydney, NSW : 1938 - 1954), p. 6. Retrieved from http://nla.gov.au/nla.news-article222859106
This shows the price for the builders works was $4300 before any of the 'P.C. Items' - Client's Personal Choice items went in.
Bayview—Bk. dwlg. & gar., Cabbage Tree Rd.— K G. Murray, Owner; A. B. Anderson, Undercliff Rd., Deewhy, Builder; £4300. BUILDINGS & WORKS APPROVED (1940, July 17). Construction (Sydney, NSW : 1938 - 1954), p. 3. Retrieved from http://nla.gov.au/nla.news-article222859013
A year later, June 1941, 'Little Mountain' of Bayview featured on the cover of 'Decoration and Glass: A Journal For Architects, Builders and Decorators' - with a reprise in late 1944 in the same journal, even though, by then, World War Two requirements had reduced all building materials availability, even wire, a state that would persist years after rationing ceased and stymied the building of homes for all those setting out on a post-conflict life and marriage and having a family.
The June 1941 'spread' went over several pages, as well as the cover, listing all the features of the home along with all the contractors and products used - the Photographer credited was Phil Ward - the author of the article was William Watson Sharp, who had also been a Writer from an early age, contributing articles and reports as well as stories to newspapers and magazines even before he acquired a degree in Architecture - he would later be the Author of several books on homes, published by K G Murray, as well as one on Australian orchids. The State Library of N.S.W. also holds unpublished materials and his own photographs which relate to his hikes or fishing forays - he was a keen bushwalker who joined the Mountain trails Club of New South Wales, 1929.
That magazine spread of 17 pages and his article, ran in pages 7 to 22. The name 'Little Mountain' apparently stems from its position on a little hill of Bayview:
.jpg?timestamp=1682708628792)
.jpg?timestamp=1682709257601)
Little Mountain
ON THE GENTLE SLOPE OF A LITTLE MOUNTAIN IS 1941‘s DESIGN FOR LIVING
A HOME OF IDEAS IS THIS . . .
SET IN A COUNTRY ESTATE OF TWELVE PARK-LIKE ACRES
FROM the outset this had to be a logical house. All thoughts of style and period either traditional or modern were rigorously cast from the minds of designer and client and the problem approached from an entirely fresh angle.
An Australian design for living was attempted, the influence being site and outlook, a freedom in planning, and an exterior that would reflect these influences.
While the owner appreciated the logic of the open planning of the modern home, he was not attracted by the stark, factory like exteriors of what is becoming known as the International Style.
The site is twelve acres on the south easterly slope of a gentle hillside, with a frontage of over a thousand feet to the Bayview (Sydney) Country Golf Course. On two sides, the bush comes right to the verge of the grassland slopes.
The large site suggested a plan practically unrestricted as to area, long and low lying. At the same time it was tell that to be a true expression of home life there should be a certain intimacy about the house and its immediate surroundings, as distinguished from the open spaciousness of the remainder of the ground.
From this thought the plan of three wings, enclosing an intimate courtyard the fourth side of which is delightfully occupied by two gum trees grew. A later development was the linking of the house, swimming pool and tennis court so that the entire scheme becomes one unit.
A simple massing of constructional forms characterises the external treatment, smooth cemented surfaces painted off-white providing contrast with the wide voids of window openings. Steel frames and deck railings are painted a lime colour.
The courtyard is stone paved, with wide grass-filled spaces between the stones, and there is a stone paved sunken court at the rear of the building.
.jpg?timestamp=1682709315845)
THE PAVED COURTYARD AND ENTRANCE PORCH, SEEN AS ONE APPROACHES THROUGH THE COVERED DRIVE.
WIDE STEEL FRAME WINDOWS AND DOOR OF THE MASTER BEDROOM LOOK OUT ON TO THE LIDO DECK.
.jpg?timestamp=1682709354318)
BELOW; LIDO DECK & SWIMMING POOL.
ABOVE: THE NORTHERN FRONT OF GUEST WING.
.jpg?timestamp=1682709424123)
☆ ☆THE SCALE MODEL
These model shots convey a more comprehensive idea of the general layout than is possible by ordinary photography. The concentration to a focal point at the intersection of the two main wing's is clearly evidenced.
The massing is designed to lend full emphasis to the circular entrance hall, which is focally placed in design.
The three wings give the building a spacious appearance that is in keeping with the park-like setting.
View at right, from north-west, shows lido deck and small back deck which is private to master suite. Flat roof above circular hall is for private sun-bathing.
.jpg?timestamp=1682709504946)
* THE PLAN
The ground floor extends over the full area of the three wings, with the cellar under the semi-circular end of the recreation room. The master suite on the upper floor is concentrated at the intersection of the two main wings, the remainder of this floor being open deck space.
The building stands one hundred yards back from roadway.
.jpg?timestamp=1682709541697)
NIGHT and DAY
Materials have played a big part In the expression of the design, both internally and externally. Judicious use of glass bricks has had a distinct bearing on the finished building.
.jpg?timestamp=1682709627434)
.jpg?timestamp=1682709671741)
.jpg?timestamp=1682709695091)
INTERIORS
IN THE INTERIORS, CAREFULLY STUDIED COLOUR HAS BEEN EXPLOITED TO A CONSIDERABLE DEGREE. WALL AND CEILING TREATMENTS ARE IN SUBDUED PASTEL TONES WHICH FORM A HARMONIOUS SETTING FOR THE STRONGER AND, IN MANY INSTANCES, VIVID COLOURS USED IN FURNITURE AND FURNISHINGS.
DUFAYCOLOUR
.jpg?timestamp=1682709750969)
ABOVE SHOWS THE RECREATION ROOM, LOOKING TOWARDS THE COCKTAIL BAR. THE PICTURE AT LEFT LOOKS FROM THE ENTRANCE, THROUGH THE COCKTAIL BAR TOWARDS THE RECREATION ROOM.
.jpg?timestamp=1682709808580)
.jpg?timestamp=1682709884234)
.jpg?timestamp=1682709910645)
.jpg?timestamp=1682709937179)
.jpg?timestamp=1682709976381)
Little Mountain
BROADLY, the plan grouped with the entertainment section in the western wing, the entrance hall from which circulation radiates at the intersection of the western and northern wings, service immediately behind it, nursery and guest accommodation in the northern wing, with the study and dressing rooms for the swimming pool in the eastern wing. The latter wing is divided by a covered drive giving vehicular access to the courtyard.
On the first floor the master suite occupies the axial position over the entrance at the intersection of western and northern wings. The remainder of the upper floor is devoted to open decks.
From the longest of these, over the northern wing, broad steps lead down to the swimming pool, which is placed on a level mid-way between the two floors. Beyond the pool, the lawn tennis court is on the same level.
From the covered approach, the entrance porch appears in an angle created by the intersection of two wings. Sheltered beneath a cantilevered hood, the entrance door is deliberately designed in a character traditionally associated with the home.
The door opens into a circular entrance hall from which the stair ascends to a gallery which serves the master suite on the upper floor. Here, as right throughout the house, the use of colour on the matt surface of painted walls and ceilings is the basis for decorative schemes.
As well, a colourful mural by Gordon McAuslan —a conventionally arranged group of Australian motifs —on the wall immediately opposite the entrance door, strikes an impressive note. Natural lighting to the hall and gallery above is by vertical panels of glass bricks.
A step down from the entrance hall leads through a wide opening to the cocktail bar, which is separated from the dining room by a built-in seat and a step up. Two more steps lead down into the recreation room.
Entirely individual in character, this room combines a colourful beamed ceiling, from which are suspended modern versions of traditional lanterns, with a large panel of glass bricks taking up almost one entire wall, and a stone fireplace with a mural over. At the southern end steel sliding doors drop down in the cavity, opening up the full end of the room to the stone paved terrace.
Under this end of the recreation room is the cellar, where a traditional atmosphere has been captured by the use of oriental floor tiles, stone finished walls and Windsor furniture.
In the guest wing are two bedrooms furnished with twin beds and cabinet designed as one continuous unit, and wardrobes and loughboy built in. Each room is distinct in the matter of colour scheme, restful pastel shades in matt finished paint being chosen.
The guest bathroom is tiled in blue, relieved by a band of cherry red tiles.
Also in this wing is the nursery, furnished and decorated in an appropriate manner. The use of the wall mural is here again exploited with success, the subject being designed and executed by Maurice Cork.
The hall in this wing, lighted by a continuous steel frame window looking out on to the court-yard, leads from the entrance hall to the garage and the study. The latter is isolated for quiet working conditions, while still remaining within easy access of the remainder of the house.
Mural artist McAuslan at work on ship motif in recreation room.
.jpg?timestamp=1682710054899)
"Little Mountain" is unique for the extent to which murals have been used in the decorative scheme.
On the cover of this issue the Australian motif of the entrance hall is depicted. In the Dufaycolour on page 17 a mural above the recreation room fireplace is in keeping with the nautical feeling of this section of the house. A more whimsical note is struck in a third McAuslan mural in the Master Bedroom (page 18). The Nursery mural (page 18) is by Maurice Cork and depicts a fairytale nocturne in the grounds of "Little Mountain."
Fitted up with cupboards and bookshelves to window sill height, the upper portion of the walls in this room is covered with enlargements of photographs acquired by the owner during a world tour. The curved desk occupies a position beneath the large bent glass window overlooking the courtyard.
On the upper floor a wide sliding door opens from the gallery into the lounge, where once more colour is the dominating factor in the decoration. Doors and windows on to the southern deck take up one wall and return on each side, while the fourth wall is occupied by a texture brick fireplace for its full length. A long mirror over the fireplace adds considerably to the general scheme.
A glass laylight in the ceiling of this room is completely surrounded by tube lighting.
On the other side of the gallery is the master bedroom, also planned with one wall of glass overlooking a deck. This is the northern deck, leading to the swimming pool and tennis court.
The continuous windows return on each side wall and tube lighting is carried around at window head level.
A mural by Gordon McAuslan is also a feature of the decoration in this room.
A dressing room lined with wardrobe and loughboy accommodation is between the master bedroom and the bathroom. The latter room is floored with rubber in a decorative design, and finished with painted walls and ceilings. The green bath is set in wide black tiled hobs against a background of glass bricks.
Opening from the dining room through a swing door, the kitchen is fully equipped with cupboards, stainless steel sinks and electric range and refrigerator. Several colours are blended in the kitchen paintwork.
A built-in radio with four separate speakers, incorporated in most instances in ceiling light fittings, is a feature installation. Wall lights are extensively used through the home, strip lights being the choice. These are also effectively used on ceilings.
Central heating is installed and the hot water service is electric. Electric clocks are in all the key rooms, usually on a mirror background.
The doors are flush panelled in silver ash, the same timber being used in the majority of the furniture. Steel frame windows are fitted with venetian blinds.
The principle of selecting the most suitable material for each position and purpose and developing the design from this factor, was adopted. Modern materials thus play an important part in the general conception. Bent glass gives smooth flowing lines to that angle of the courtyard in which the study is situated, as well as affecting the interior appearance and layout of the room.
Glass bricks are used where lighting is better performed by this medium than any other. Dressing rooms, stair and entrance hall, the recreation room and the main bathroom owe much to the use of glass bricks.
Austwin Flush Light Fittings are also important in outside lighting.
The swimming pool is floodlit from the lido deck.
There is also provision for other outdoor floodlighting, and the garage and other angles of the building are adequately illuminated.
From the entrance gates paved tracks extend the full length of the winding drive to the house. The central courtyard is paved, with wide grassed spaces between the paving stones.
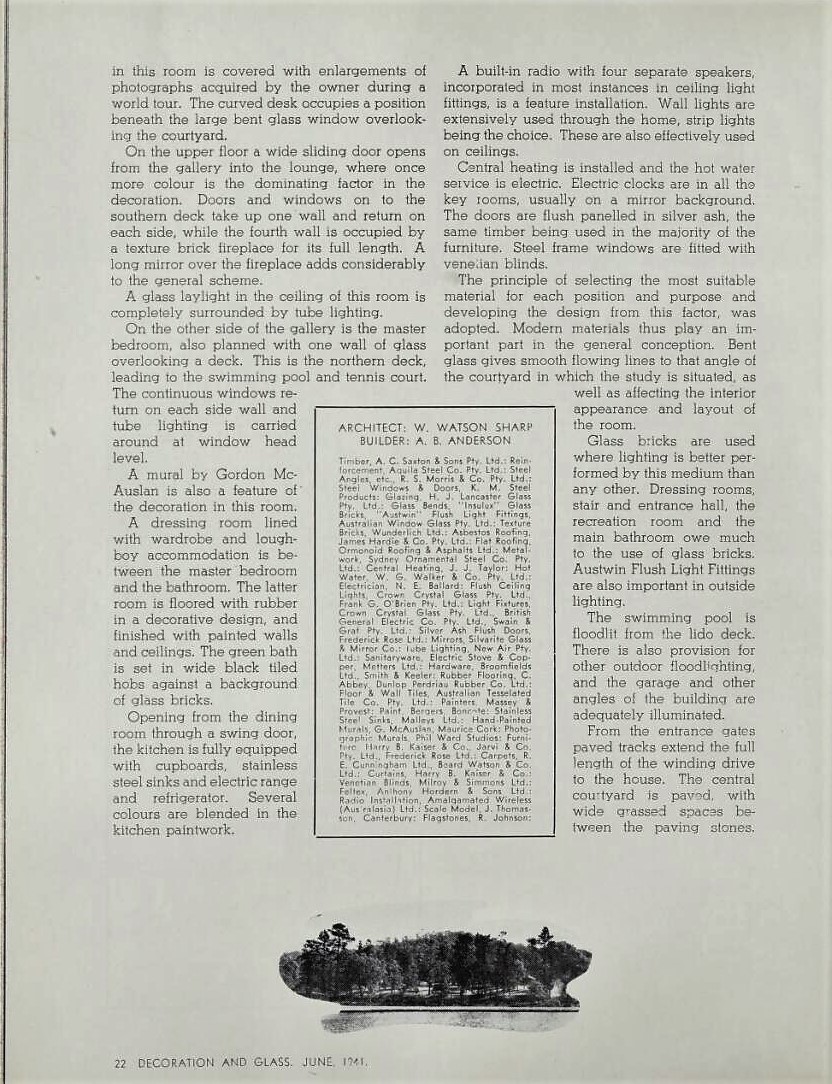
ARCHITECT: W. WATSON SHARP
BUILDER: A. B. ANDERSON
Timber, A. C. Saxton & Sons Pty. Ltd.: Reinforcement, Aquila Steel Co. Pty. Ltd.: Steel Angles, etc., R. S. Morris & Co. Pty. Ltd.: Steel Windows & Doors, K. M. Steel Products: Glazing, H. J. Lancaster Glass Pty. Ltd.: Glass Bends, "Insulux" Glass Bricks, "Austwin" Flush Light Fittings, Australian Window Glass Pty. Ltd.: Texture Bricks, Wunderlich Ltd.: Asbestos Roofing, James Hardie & Co. Pty. Ltd.: Flat Roofing, Ormonoid Roofing & Asphalts Ltd.: Metal-work, Sydney Ornamental Steel Co. Pty. Ltd.: Central Heating, J. J. Taylor: Hot Water, W. G. Walker & Co. Pty. Ltd.: Electrician, N. E. Ballard; Flush Ceiling Lights, Crown Crystal Glass Pty. Ltd., Frank G. O'Brien Pty. Ltd.: Light Fixtures, Crown Crystal Glass Pty. Ltd., British General Electric Co. Pty. Ltd., Swain & Graf Pty. Ltd.: Silver Ash Flush Doors, Frederick Rose Ltd.: Mirrors, Silvarite Glass & Mirror Co.: lube Lighting, New Air Pty. Ltd.: Sanitaryware, Electric Stove & Copper, Metters Ltd.: Hardware, Broomfields Ltd., Smith & Keeler: Rubber Flooring, C. Abbey, Dunlop Perdriau Rubber Co. Ltd.: Floor & Wall Tiles, Australian Tesselated Tile Co. Pty. Ltd.: Painters, Massey & Provest: Paint, Bergers. Stainless Steel Sinks, Malleys Ltd.: Hand-Painted Murals, G. McAuslan, Maurice Cork: Photographic Murals, Phil Ward Studios: Furniture, Harry B. Kaiser & Co., Jarvi & Co. Pty. Ltd., Frederick Rose Ltd.: Carpets, R. E. Cunningham Ltd., Beard Watson & Co. Ltd.: Curtains, Harry B. Kaiser & Co.: Venetian Blinds, Milroy & Simmons Ltd.: Feltex, Anthony Hordern & Sons Ltd.: Radio Installation, Amalgamated Wireless (Australasia) Ltd.; Scale Model, J. Thomasson, Canterbury: Flagstones, R. Johnson:
DECORATION AND GLASS. JUNE, 1941. Little Mountain, Decoration and glass Retrieved from http://nla.gov.au/nla.obj-372372568
The 1944 'reprise', which also shows wartime restrictions had shifted the publication from a once a month edition to a every two months Issue:
EDITED BY W. WATSON SHARP, A.R.A.I.A.
DECORATION AND GLASS
VOLUME 10 No. 4
NOVEMBER-DECEMBER 1944
A JOURNAL FOR ARCHITECTS, BUILDERS AND DECORATORS
HOUSE AT BAYVIEW, N.S.W.
WHILE many medium to large homes have been built in the nearer suburbs of Sydney, very little has been done in the way of the larger country homes, set in rural surroundings, but still within easy driving distance of the city. One of the very few is this home at Bayview, set in a country estate of twelve acres.
The plan spreads out over a large area, as is logical with such a site. A feature is the large amount of deck space, made possible by the relatively small area of the upper floor in comparison with the lower. From the principal deck access is gained to a swimming pool.
The plan is open in conception, the lower floor being given over to entertainment and service and a guest wing, while the upper floor accommodates a complete master suite of lounge, bedroom, dressing room and bathroom. A well-equipped and furnished study is located on the lower floor, in a position that is sufficiently convenient but at the same time isolated from the service and other sections of the house so that complete quiet may be obtained.
Painted walls and ceilings, and murals are the basis of the interior decoration.
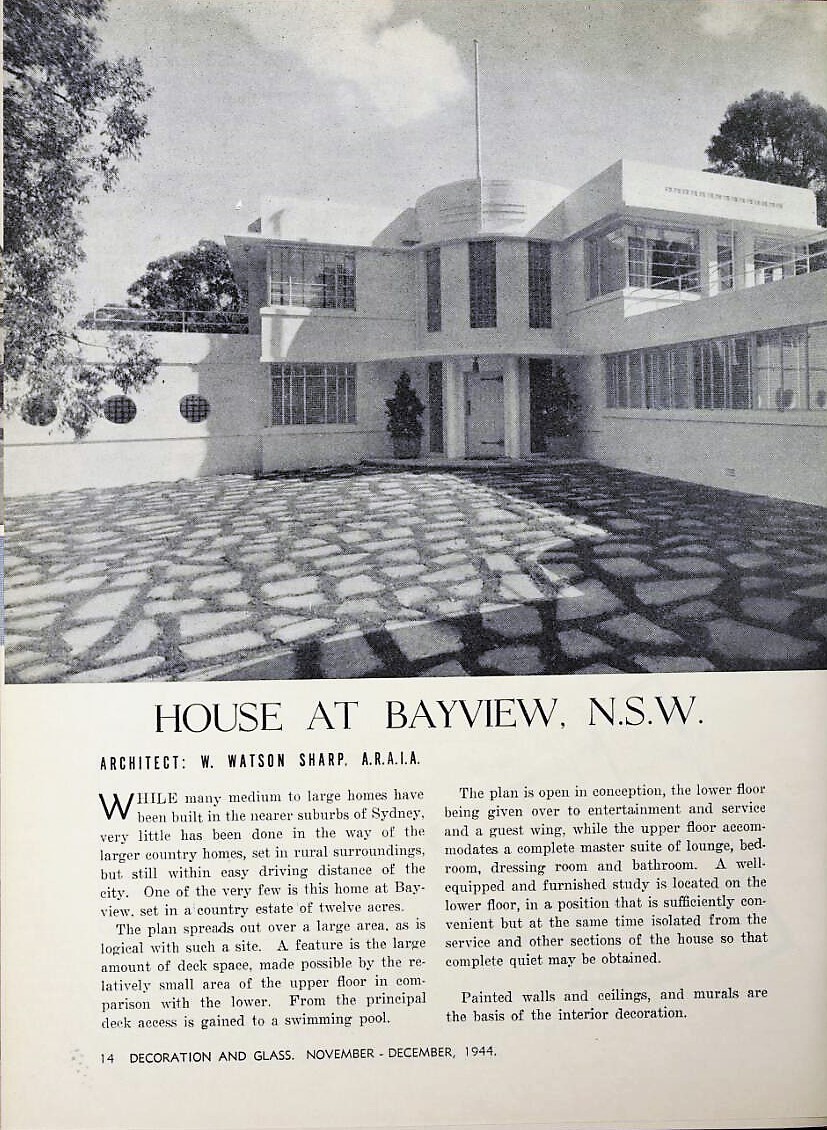
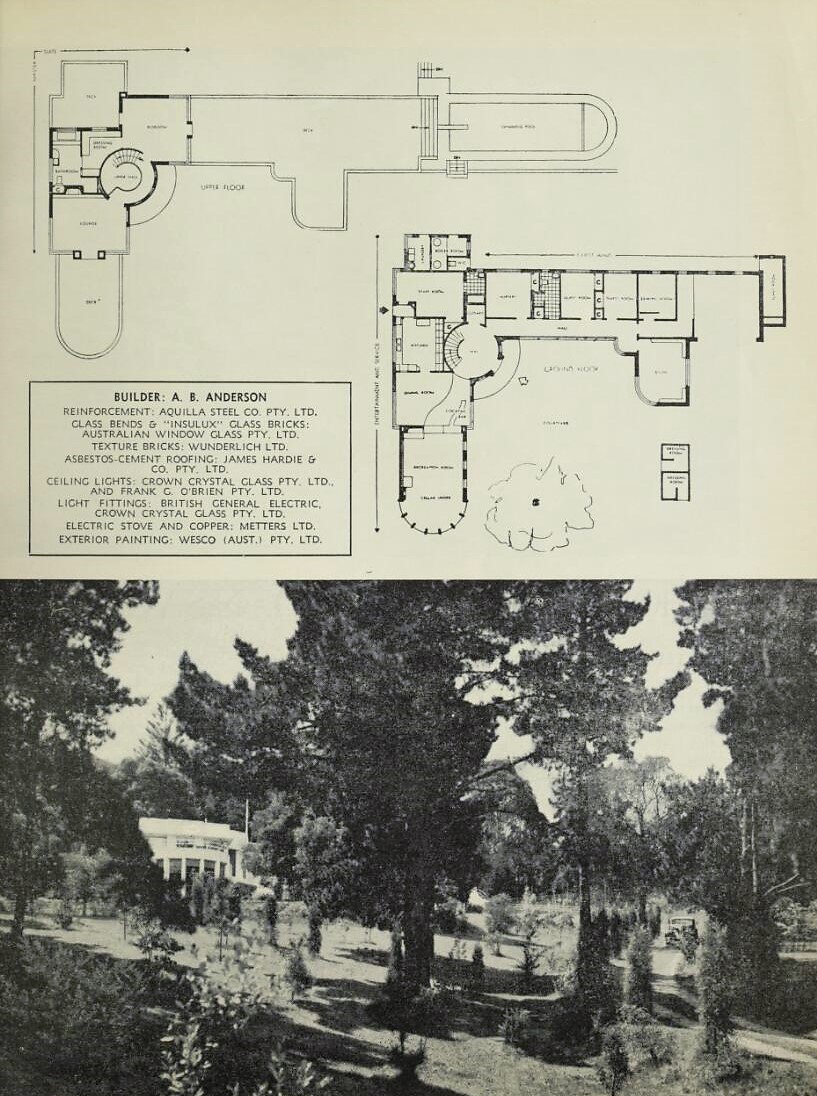
DECORATION AND GLASS. NOVEMBER - DECEMBER, 1944.
ARCHITECT: W. WATSON SHARP, A.R.A.I.A.
BUILDER: A. B. ANDERSON
REINFORCEMENT: AQUILLA STEEL CO. PTY. LTD.
CLASS BENDS & “INSULUX” CLASS BRICKS: AUSTRALIAN WINDOW CLASS PTY. LTD.
TEXTURE BRICKS: WUNDERLICH LTD.
ASBESTOS-CEMENT ROOFING: JAMES HARDIE & CO. PTY. LTD.
CEILING LIGHTS: CROWN CRYSTAL CLASS PTY. LTD., AND FRANK C. O’BRIEN PTY. LTD.
LIGHT FITTINGS: BRITISH GENERAL ELECTRIC. CROWN CRYSTAL CLASS PTY. LTD.
ELECTRIC STOVE AND COPPER: METTERS LTD.
HOUSE AT BAYVIEW, N.S.W., Decoration and glass Retrieved from http://nla.gov.au/nla.obj-372709434
The original photographs, Held by RIBApix- by the Royal Institute of British Architects. The Royal Institute of British Architects is a professional body for architects primarily in the United Kingdom, but also internationally, founded for the advancement of architecture under its royal charter granted in 1837, three supplemental charters and a new charter granted in 1971. The objectives of the RIBA, as set out in its Charter, are advancement of architecture and promotion of acquiring of knowledge of the arts and sciences connected therewith.
:Those 1941 photos:
.jpg?timestamp=1682710382779)





The home 'Little Mountain' also featured in W. Watson Sharp's book Your Post War Home - also published by K G Murray:
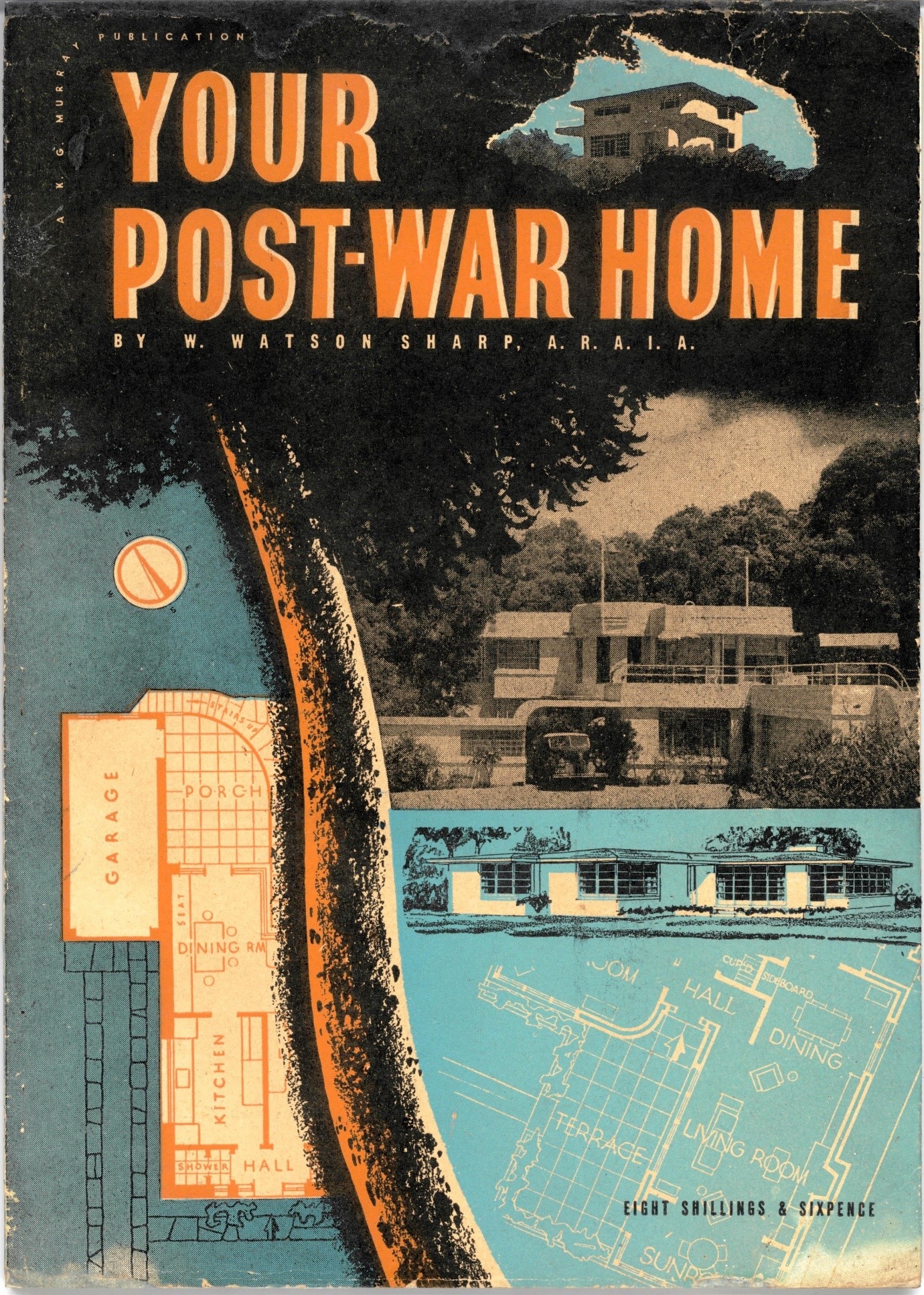
.jpg?timestamp=1682710980047)
.jpg?timestamp=1682711019484)
William Watson Sharp was born September 20th 1906, the second child and son of English born William Hicks Sharp (Jul 1866 - 05 Jan 1944) and Alice Maude Watson (10 May 1869 - 1927). He had an elder sister (born 1898) and a young brother (born 1908). William, baptised in Cornwall in September 1866, his father Alfred and brother James arrived on the ship Chimborazo on August 11th 1880 in Adelaide, Melbourne and Sydney, Australia having departed from London. His mother Anna stayed in Warwickshire, England and died in 1910. William married Alice M Watson on July 15th 1897 in Marrickville, New South Wales. Alice was born May 10th 1869 in New South Wales, the daughter of Samuel John Watson and Bridget (nee Maidens) Watson. Her birth was registered at Wollombi.
Marriages.
SHARP—WATSON.—July 15, 1897, at the residence of the brides parents, Ardesia, Belgrave-street Petersham, by the Rev. R. Sellors, D. D., William Hicks, younger son of the late Alfred Sharp, M.R.C.V.S.L., of Prahran, Victoria, formerly of Warwickshire, England, to Alice Maude, third daughter of Samuel J. Watson, Manager of Telephones, Sydney. Family Notices (1897, August 13). The Sydney Morning Herald (NSW : 1842 - 1954), p. 1. Retrieved from http://nla.gov.au/nla.news-article14113676
SHARP.—September 20, at Dunroy, Milton-street, Ashfield, the wife of W. Hicks Sharp—a son. Family Notices (1905, October 4). The Sydney Mail and New South Wales Advertiser (NSW : 1871 - 1912), p. 893. Retrieved from http://nla.gov.au/nla.news-article164999809
William Watson Sharp (1905-1984) trained at Sydney Technical College, gaining his Architect qualification in 1927. He went into partnership with fellow architect James Aubrey Kerr, who was also well known for his 'modernism' with examples of his works still cited by students and fans of Architecture.
No 723 9 May, 1927 – William Watson Sharp, Noonameena, Blacktown ARCHITECTS' ROLL OF NEW SOUTH WALES FOR YEAR 1931. (1931, January 30). Government Gazette of the State of New South Wales (Sydney, NSW : 1901 - 2001), p. 522. Retrieved from http://nla.gov.au/nla.news-article220236050
Watson Sharp was a regular contributor to architectural magazines such as 'Australian house and garden' and wrote a book titled, 'Australian methods of building construction', published 1946, which became a standard text in architectural education in New South Wales. Watson Sharp complimented his architectural work by writing architectural texts and short stories and novels and books. He was obviously a high-energy dynamo who went fast as much as possible.
William Watson Sharp married Annie May Kilborn in 1937 and they had at least two children, a son and a daughter:
SHARP (nee Kilborn).—August 11, to Mr. and Mrs. W. Watson Sharp, of Homebush—a daughter (Beverley Ann). Family Notices (1939, August 16). The Sydney Morning Herald (NSW : 1842 - 1954), p. 14. Retrieved from http://nla.gov.au/nla.news-article17605906
He passed away in 1984 in Springwood, New South Wales.
One of his most significant works still cited as an example in this field was the 'Streamline Moderne' style art deco house at Bayview, 'Little Mountain', completed in 1941 for Ken Murray of K.G. Murray Publishing, although he did design many other buildings and homes as well.
W. Watson Sharp, to J. Deacon, Albury, for motor showroom, service and filling station, and flat at Gundagai. CONTRACTS LET. (1938, August 30). The Sydney Morning Herald (NSW : 1842 - 1954), p. 3. Retrieved from http://nla.gov.au/nla.news-article17493900
W. Watson-Sharp, architect, "Morua-Wyoona." Point Clare, has prepared plans for the erection of a building at the bird sanctuary. Pearl Beach, Broken Bay. and for alterations to a guest house in Alison Street, Wyong. OPPORTUNITIES FOR BUSINESS (1939, November 1). Construction (Sydney, NSW : 1938 - 1954), p. 20. Retrieved from http://nla.gov.au/nla.news-article222856829
Kenneth Gordon Murray was born May 3rd 1909 in Bowral to Alfred Arthur (October 10, 1883 - May 22 1953; born at Joadja Creek, New South Wales) and Bertha Letitia (nee Lake, November 20, 1887 - 1957 - born at Berrima, NSW, passed away at Burwood) ), who had married on June 3rd 1908. He was the first born child of five, with three sisters and a brother to come. The family were in Western Sydny by 1911 when his younger sister was born, her birth registered at Petersham.
He married Phyllis May Downton in 1933 (born 1912 to Sidney G and Florence V, registered at North Balmain) and they had at least one son, Greg. They had known each other for some time:
THANKSGIVING DINNER
Americans Hold Happy Gathering
It was not altogether roast turkey and cranberry sauce that helped to make the American Thanksgiving Dinner a huge success last night.
The Stars and Stripes hung side by side with the Union Jack, and "Poor Old Joe" and "Swanee" River" intermingled with the more lively airs, such -as "Daisy, Daisy, Give Me Your Answer Do," so that before the dinner had progressed very far, all was merry and bright. As usual, the Wentworth was the rendezvous, and members of the American community foregathered to celebrate, the day. Mr. Charles Lawrence led the singing, which went with a swing from start to finish.
IMPORTANT PARTY
The most important host and hostess in the room were Mr. and Mrs. John Hicks, Junr. That they were entertaining Saturday's "Midnight Bride," Bertha Riccardo, and her fiance, Mr. Clive Hood, was the reason. Mrs. Hicks looked very smart in ivory crepe romaine, .with which she wore an or-' chid shoulder posy. Also at their table sat Mr. and Mrs. Kennebpek, the latter in green floral georgette. Mrs. Charles Brown, in ivory georgette, heavily beaded and studded with diamente. Miss Parks, whose gown of black lace sported shoulder straps of diamente, and Miss Julia Dawn.
DAINTY FROCKS
Mr. and Mrs. A. A. Burch, the latter in a dainty pink chiffon gown, had at their table Mr. Hal Carleton and Mrs. Oarleton, who chose powder blue chiffon with a coat of silver lame, Dr. Walker and Mrs. Walker, who danced in flame chiffon, Mr. Richard Brown and Mrs. Brown, whose gown of chenille georgette was in autumn tints. Mr. and Mrs. H. B. Sevier, the latter -in black' and flame chiffon, had at their table Mr. Rocke and Mrs. Rocke. in a' gown of black Chantilly lace, the berthe of which was edged with palest of pink; Miss P. Rocke, who chose a simple gown of beige lace, old world in design, with its tiny ruffles of Lido blue ribbon; Miss Kathleen Sevier, very smart in black and white chiffon; Miss Betty Sevier, who danced in Lido blue chiffon; Messrs. Fred . Grill, Geoff. Lowe, and Geoff. Storey.
Mr. K. G. Murray had as his guests Misses Phil Downton, who looked well in flame satin; Thelma Bailey, whose choice was melon pink ring velvet; Dorothy Furnley, who looked well in black lace; and Messrs. F. Shennan and J. Wilson. THANKSGIVING DINNER (1930, November 28). Daily Pictorial (Sydney, NSW : 1930 - 1931), p. 20. Retrieved from http://nla.gov.au/nla.news-article246189342
K.G. Murray Publishing Company, was an Australian publisher primarily known for its publication of DC reprint comics. Established in 1936 in Sydney by Ken 'K.G.' Murray, the company was a family-owned and run business until its sale to Australian Consolidated Press in 1973.
Murray had previously worked in advertising for Gordon and Gotch, an Australian magazine distributor. Murray's first publication was Man, a men's magazine, in December 1936. It was printed on heavy art paper with thick, glossy card covers and squared spine. The 100 page magazine sold for the price of two shillings, even during those straitened times, proving that quality will always pay.
In 1936 K.G. Murray issued a pocket-sized magazine, Man Junior, a 96-page publication which sold for a shilling and contained no advertising. This was followed by The Insider, a serious foreign affairs journal (which was relatively short-lived), and Cavalcade, a more general-focus news digest. In 1938 K.G. Murray launched the Digest of Digests.
The commencement of World War II forced the suspension of Man Junior and Cavalcade, leaving only Man and Digest of Digests as K.G. Murray's only on-going publications. When the war ended Man Junior and Cavalcade resumed publication, but The Insider fell by the wayside.
However, Greg Ray points out in his biography of 'K.G' for Australian Literature that;
Murray also produced some war-related publications for the Australian government. Foremost among these was Army (1942–46), proceeds from the sales of which went to the Defence Amenities Fund. South West Pacific (1942–53) was a slightly altered version of Army, printed on better paper, which was designed to promote Australia’s interests overseas—especially in the United States. It was circulated to influential Americans as part of a bid to promote the importance of continued US spending in the South-West Pacific theatre of war, and also to demonstrate how valiantly Australia was striving to hold up its end of the fight. Murray also published Action (1942–44), the digest-sized journal of the National Emergency Services.
When the war ended, so did Army. South West Pacific continued for some time as a publication of the Department of Information. Man Junior and Cavalcade resumed publication, with the Insider incorporated into Cavalcade. Adam (1946–78) was launched as a pulp magazine of action, sport and adventure stories. The magazine blossomed over time and became noted for its lurid painted covers – many by Phil Belbin and Jack Waugh – featuring semi-naked women in various kinds of peril.
Ray states:
The K.G. Murray publishing empire began its life in 1936 when advertising man Kenneth Gordon Murray —then producing two trade magazines from an office in Castlereagh Street, Sydney—decided to produce a monthly Australian men’s magazine, Man, modelled on the American Esquire.
Murray had no literary pretensions, but he sensed a gap in the marketplace and took a considerable risk by backing his instinct. Man was a remarkable success, considering its cover price of 2 shillings and its relatively high production values. Investing heavily in quality proved a good strategy for Murray at a time when the Australian magazine market was being flooded with foreign products against which many local publications struggled to compete.
Murray was a hands-on publisher and he constantly adjusted his product during its first years, seeking the best balance of cartoons, photography, stories and serious offerings. His hunger for success paid off, and by the end of 1938 Murray claimed Man was selling more than 60,000 copies a month.
Man’s success gave Murray the foundation for a fully fledged magazine publishing business that was unique in Australia at the time.
In 1951 K.G. Murray was acquired by Publishers Holdings Ltd, a company which was then floated on the Australian Stock Exchange to consolidate the family publishing holdings and expand them:
CAPITAL FOR PUBLISHERS
Publishers Holdings, Ltd., has been formed with £500,000 nominal capital. The company will issue £200,000 in 800,000 - shares of 5/ each. The directors and their associates will take up 600,000 and the public 200,000 shares.. .
Messrs. Clarence Degenhardt and Co. have underwritten the public issue. The company will acquire all the shares in:
- K. G. Murray Publishing Co.
- Kenmure Press.
- Man Magazine.
- Man Junior Magazine.
- Australian House and Garden Magazine.
- Cavalcade Magazine.
- Adam Magazine.
- True Story Magazine.
- Photoplay Magazine.
- Color Comics.
- True Romance Magazine.
The average annual profit of the combined companies for the three years ended December, 1950, was £29,551 after allowing for taxation. This equals 14.775 p.c. on £200,000 capital without allowing for the earnings of £50,000 new capital. . Tangible assets are slightly more than 2/6 a share or 3/5 on present valuation of plant. 3/9 if £15,000 net profit for the first three months of 1951 were included or 4/6 if stock were taken at present values. CAPITAL FOR PUBLISHERS (1951, May 12). The Daily Telegraph (Sydney, NSW : 1931 - 1954), p. 11. Retrieved from http://nla.gov.au/nla.news-article248669248
Publishers to expand
Activities of Publishers Holdings Ltd. would be further expanded when enough space was available for staff, said chairman F. T. Smith at the annua! meeting today. Further additions to the machinery resources of the company would be necessary soon. Production at new premises at Silverwater had already justified the project. Despite increased wages and paper costs, directors expected satisfactory results for the current year, he added. Publishers to expand (1954, October 15). The Sun (Sydney, NSW : 1910 - 1954), p. 43 (LATE FINAL EXTRA). Retrieved from http://nla.gov.au/nla.news-article229221481
Ken Murray, known to all as “KG”, was a major developer of Perisher Valley - and this is why a photo of a snow scene may be on the walls of 'Little Mountain' at Bayview. His company K.G. Murray Publishing Company built, from 1959 until 1973 (except for the North Perisher T-bar) and controlled, both ski-lifts and hotels (Sundeck Hotel was first, 1959), operated the ski school, established retail outlets and initially held responsibility for all liquor sales. The company eventually provided ski patrol, medical services and slope grooming. In return for the supply of these facilities and the fact that all the investment was on a non-freehold land, the Kosciusko State Park Trust granted the company a license as sole provider of these services for a period of time.
Ken Murray was an active skier, commencing his skiing initially at Charlotte Pass. In 1957 with signs of Perisher becoming a ski village and knowing of his friends, Sverre Kaaten and Johnny Abbottsmith’s efforts to establish uphill transport, he built Edelweiss Ski Lodge. Both KG and Mrs Murray spent lots of time in Perisher Valley during the winter of 1957.
In 1959 Ken Murray started the Valley’s major development with the building of the first T-Bar and the Sundeck Hotel. Owning a ski resort and being a magazine publisher, the first issue of Ski Australia was made available in May 1961.
His enormous stores of energy and penchant for getting things done fast, including a well-known 'stick to the deadline' for all those who worked on his magazines, comics and journals whether as Artists, Writers or Photographers, is emphasised in this little snippet:
A magazine publisher, Kenneth Gordon Murray, 54, was fined £20 by Mr. Hermes, S.M., yesterday for speeding on the Federal Highway. Const. B. J. Bryce said in evidence he checked Murray for four-tenths of a mile at between 65 and 70 miles an hour on August 17. Murray, of 142 Clarence Street, Sydney, told Const. Bryce he thought the section was unrestricted. In The Courts (1963, December 18). The Canberra Times (ACT : 1926 - 1995), p. 18. Retrieved from http://nla.gov.au/nla.news-article104282561
To return to 'Little Mountain', Donald Johnson, from the Sydney University Library's, states in 'Australian Architecture 1901-51: Sources of Modernism';
‘In what was described as a House at Bayview, New South Wales, architect W. Watson Sharp produced a tour de force of 1930s architecture which culminated the stylistic period. Eleven-inch cavity brick walls were finished with a smooth cement rendering in an off-white. The L-shaped plan stretched out from a connecting hub to partially embrace an open courtyard. One of the stretching wings ended in a raised swimming pool. Corner windows, round windows, deep columns at the entry, were employed as well as pipe handrails on the roof decks, all blended with the utmost care.
One is reminded of the much earlier Wyldefel Gardens and most certainly of those early houses of Amyas D. Connell and Basil Ward in England— white in the deep, damp green of the English countryside. (Of interest: in 1941 Connell was to win a second premium with a modest Gothic design in a competition not too distant, the Auckland Cathedral, assessed by Sir Giles Gilbert Scott. First premium went to Charles Towle of Sydney who blended English cathedral plans with Scandinavian forms in a tower and spire, and tall slit windows about the nave.) ’
Decoration and Glass, a magazine for home builders, architects and decorators has been digitised in colour as part of the State Library of NSW’s Digital Excellence Program. The digitisation was undertaken from the original hard copies held by the State Library of New South Wales and supported by the NSW Government. These are all well worth a peruse to find out more about all building across Australia during the time of the journal's publication - it not only provides insights into local buildings and people but a refreshing positive outlook into Australia the innovator from the perspective of those innovators themselves - and records the beginnings of iconic buildings still in our landscapes as cultural milestones.
If you are curious, or a younger Reader thinking about the Construction, Design and Art fields as where you want to work and develop yourself, gain some inspiration from those who led Australia out of the staid into the 'brand new world' of Australian Architecture and Design. Everything from the new Launceston hospital wing to the Showground Pavilions designed by Manly Architects Trenchard & Smith can be found.
Browse the collection digitised at: https://nla.gov.au/nla.obj-347231133
A few other local examples from the journal to inspire you to go explore:
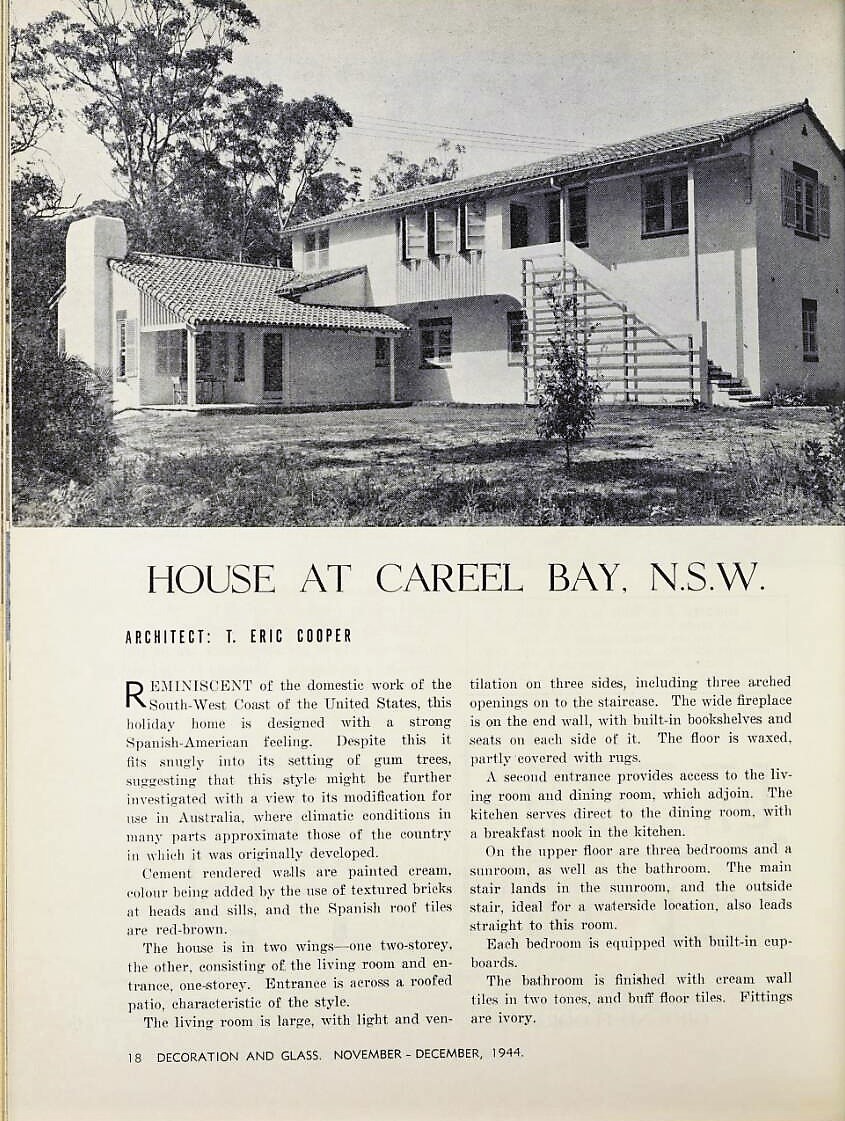
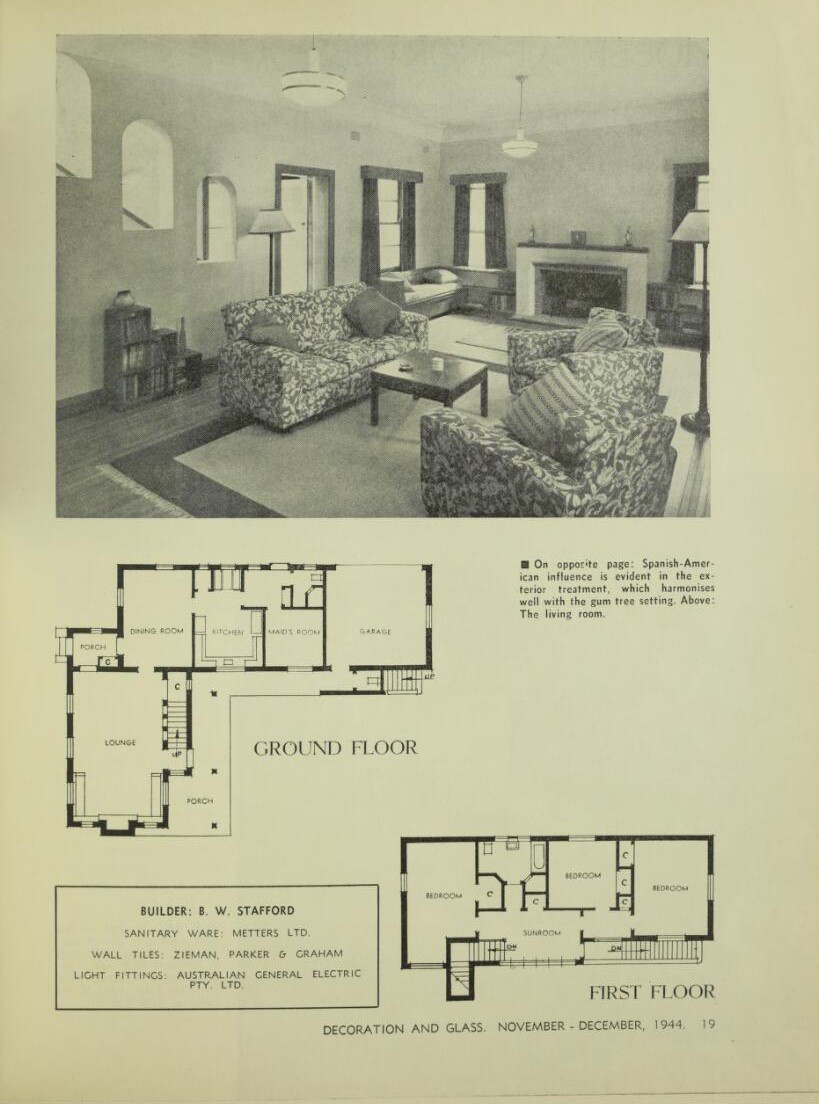
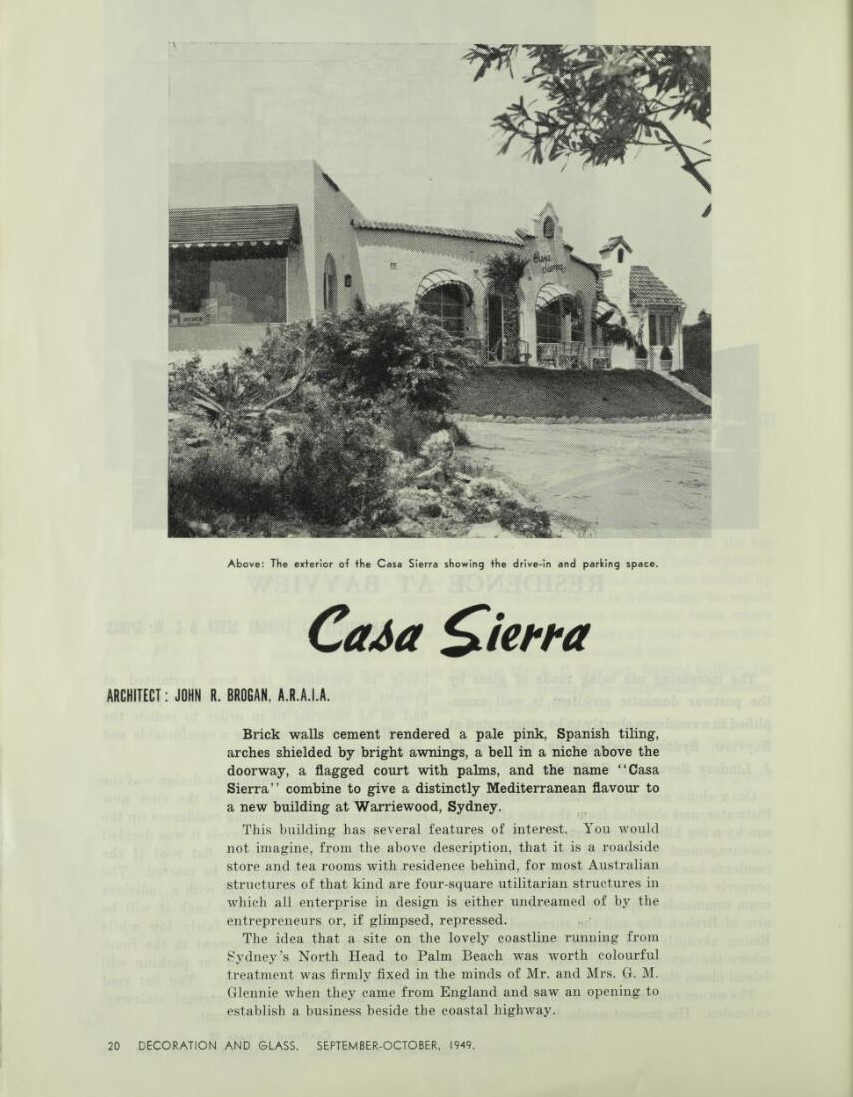
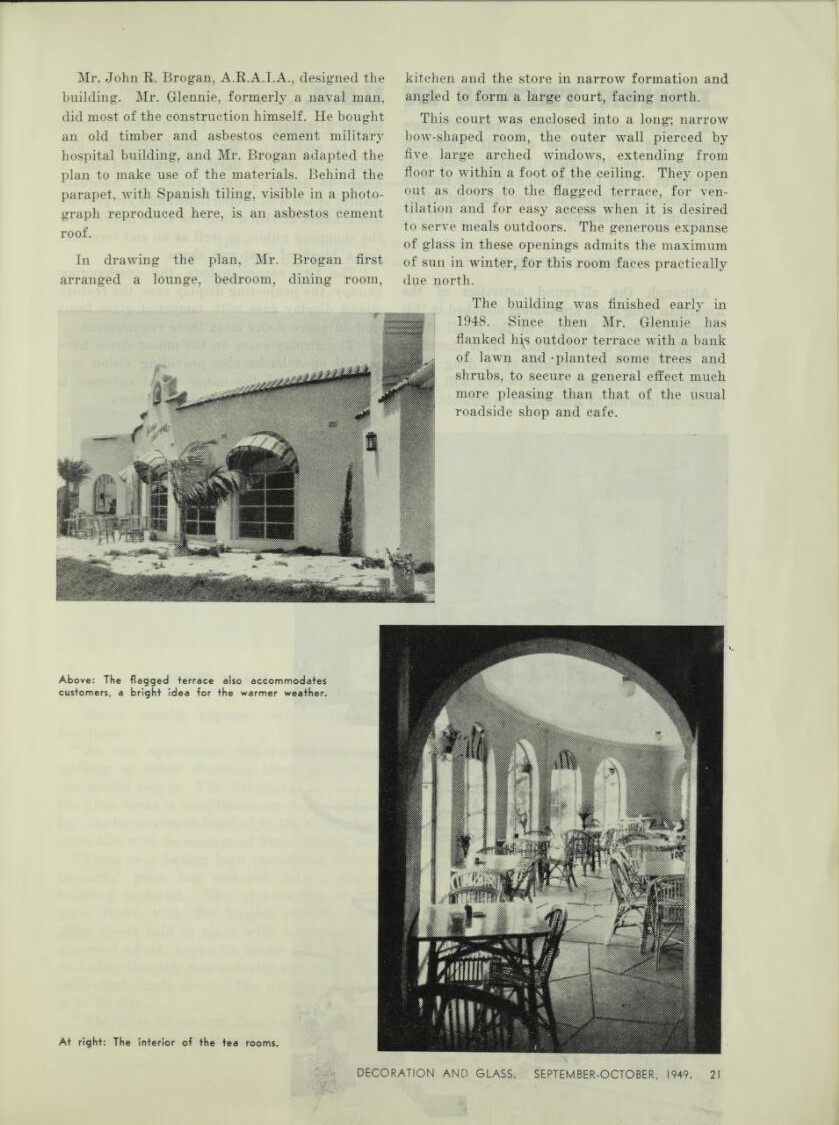
.jpg?timestamp=1682719042236)
.jpg?timestamp=1682719064448)
.jpg?timestamp=1682719539588)
.jpg?timestamp=1682719191784)
.jpg?timestamp=1682719212681)
.jpg?timestamp=1682719312667)
.jpg?timestamp=1682719914116)
.jpg?timestamp=1682719942133)
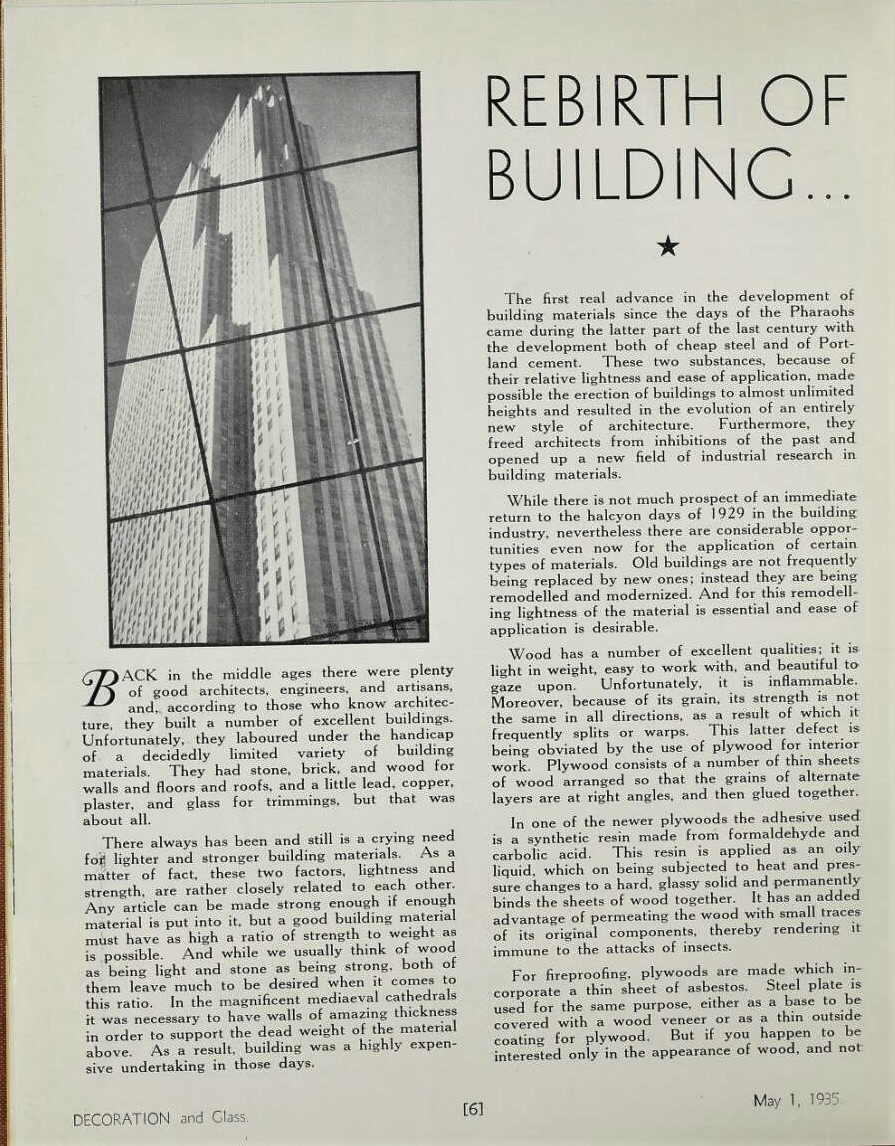
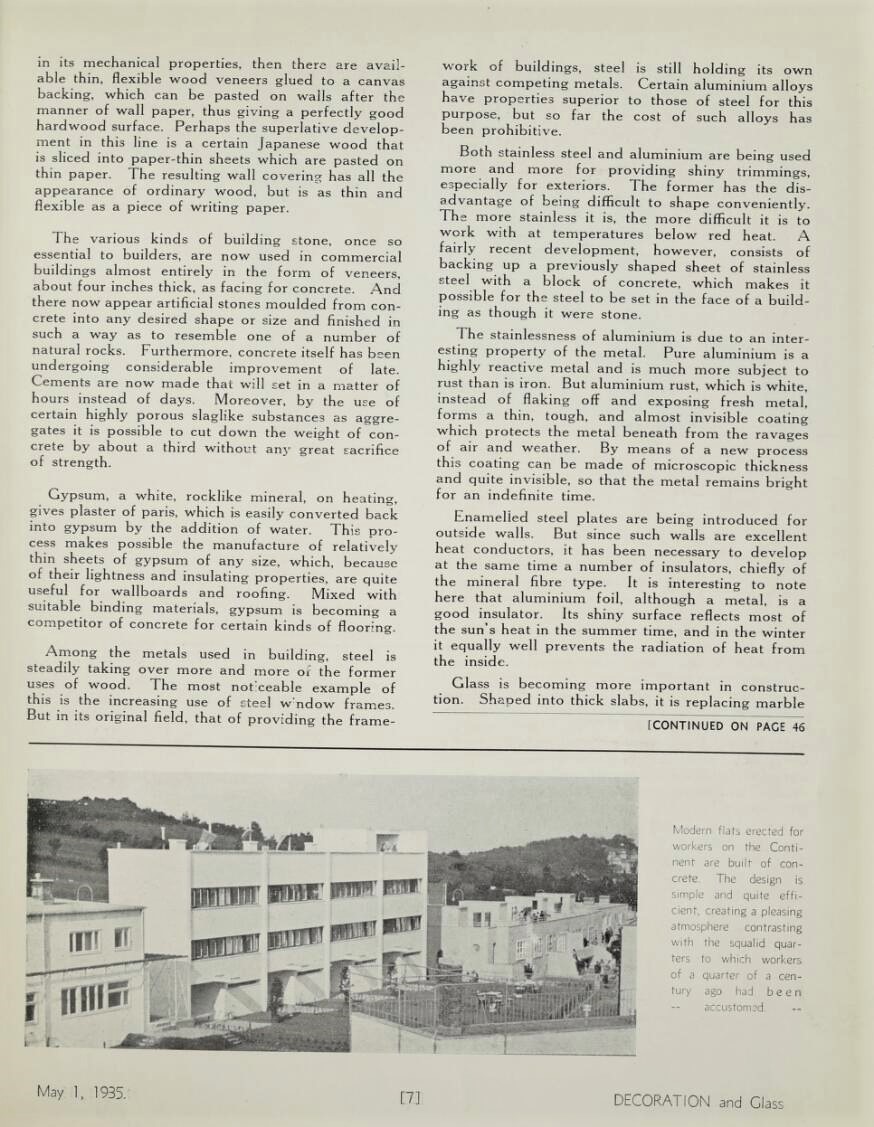
First edition article from May 1, 1935
References - Extras
- TROVE - National Library of Australia: Decoration and Glass: A Journal For Architects, Builders and Decorators'.
- Australian
Architecture 1901-51: Sources of Modernism by Johnson, Donald Leslie University
of Sydney Library Sydney 2002. Retrieved from; https://ses.library.usyd.edu.au/bitstream/handle/2123/7701/sup0001.pdf?sequence=1&isAllowed=y
- K.G. MURRAY. by GREG RAY. From https://www.austlit.edu.au/austlit/page/9566625
- Roads In Pittwater: The Bay View Road
- Pittwater Roads II: Where The Streets Have Your Name - Bayview
- Pittwater Summer Houses: Waiwera - Hopton Lodge, Bayview
COLONIAL SECRETARY’S OFFICE,
SYDNEY, 3d SEPTEMBER, 1833.
TITLE DEEDS.
THE undermentioned DEEDS OF GRANTS have been transmitted from this Office to the Registrar of the Supreme Court, during the past month, to be by him forwarded, in the usual manner, through the Surveyor General to the Collector of Internal Revenue, and will be de-livered by the last mentioned Officer, on appli-cation after the 1st October next ; viz.—
LANDS OF WHICH DESCRIPTIONS HAVE BEEN ADVERTISED IN THE NOTICES SPECIFIED.
Notice of 25th May, 1833.
60. William Mobbs, 30 Acres, Cumberland, No. 89
51. Robert Macintosh, the elder, 200 Acres, Cumberland, No. 109
52. Jeremiah Bryant, 80 Acres, Cumberland, No. 111
53. John Taylor, 30 Acres, Cumberland, No. 112
54. Thomas Warner, 50 Acres, Cumberland, No. 113
55. Henry Gaskin, 50 Acres, Cumberland, No. 114
56. John Farrell, 60 Acres, Cumberland, No. 116
57. Martin Burke, 50 Acres, Cumberland, No. 117
58. Isaac Shepherd, 100 Acres, Cumberland, No, 122
59. Henry Grattan Douglas, 1100 Acres, Cumberland, No. 124 TITLE DEEDS. (1833, September 4). New South Wales Government Gazette (Sydney, NSW : 1832 - 1900), p. 345. Retrieved from http://nla.gov.au/nla.news-article230390668
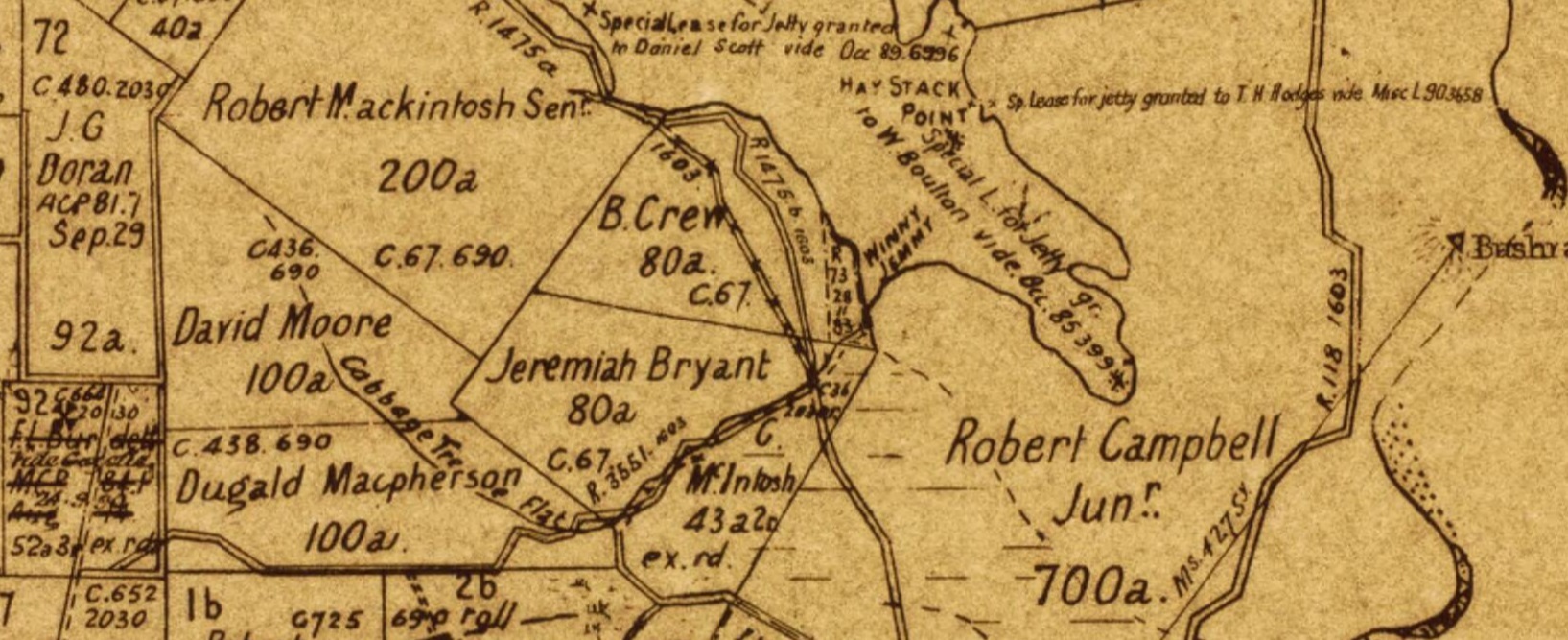
New South Wales. Department of Lands. (1886). Parish of Narrabeen, County of Cumberland Metropolitan Land District, Eastern Division N.S.W Retrieved from http://nla.gov.au/nla.obj-233833505 Section from - NB; 'Winny Jemmy'
Historical Land Records Viewer (Volume 3842 Folio 107)- the 12 acres bought by K G Murray - and refinanced in 1971:
.jpg?timestamp=1682703039427)
.jpg?timestamp=1682703067743)
.jpg?timestamp=1682703099279)
.jpg?timestamp=1682703134650)
.jpg?timestamp=1682703178669)
.jpg?timestamp=1682703219916)
.jpg?timestamp=1682703310050)
CHARITIES TO BENEFIT FROM £511,949 WILL
SYDNEY, Thursday.— Eight N.S.W. charities will eventually benefit from an estate of £511,949, left by Vaucluse merchant, Oscar Hall O'Brien.
Probate of the will was granted in the Supreme Court today. The will directed that £50,000 in stock be divided among Sydney and Melbourne employees who have been over ten years in his service in Sydney or Melbourne, conditionally that the employees start a business either in partnership or as shareholders of a company, and invest £5000 of their own money in it.
Mr. O'Brien, of Coolong Road, Vaucluse, died last June, aged 68. Mr. O'Brien left a number of legacies to relatives and friends, including an annuity to his aboriginal maid, Jane, of £78. and a legacy of £200 to his gardener, Percival Skinner. He left £1000 to the R.S.P.C.A. Provision was made for employees not included in those who will receive the £50,000 worth of stock. He bequeathed the residue of the estate to his widow, during her lifetime, and directed that after her death, the estate be divided equally among the following charities: The Drummond Far West Children's Health Scheme, the Salvation Army, the Sydney City Mission, the N.S.W. Kindergarten Union, the N.S.W. Society for Crippled Children, the N.S.W. Benevolent Society, the Royal Sydney Blind restitution, and Legacy.
Mr. O'Brien directed that any beneficiary who disputed any decision of his trustees, or brought a law suit, should be deprived of any benefit. In the 10 years before his death he gave freely to charities, and gave away large sums of money, the amounts of which were known only to himself. His estate is one of the largest on record in N.S.W. CHARITIES TO BENEFIT FROM £511,949 WILL (1954, January 22). Northern Star (Lismore, NSW : 1876 - 1954), p. 5. Retrieved from http://nla.gov.au/nla.news-article226167637