August 1 - 31, 2025: Issue 645
Landmark CSIRO Building safeguards 13 million irreplaceable biodiversity specimens for future science: the award-winning 'Diversity' facility
Located in Canberra, the new National Research Collections Australia facility unites the Australian National Wildlife Collection and the Australian National Insect Collection with cutting-edge laboratories to drive scientific discovery.
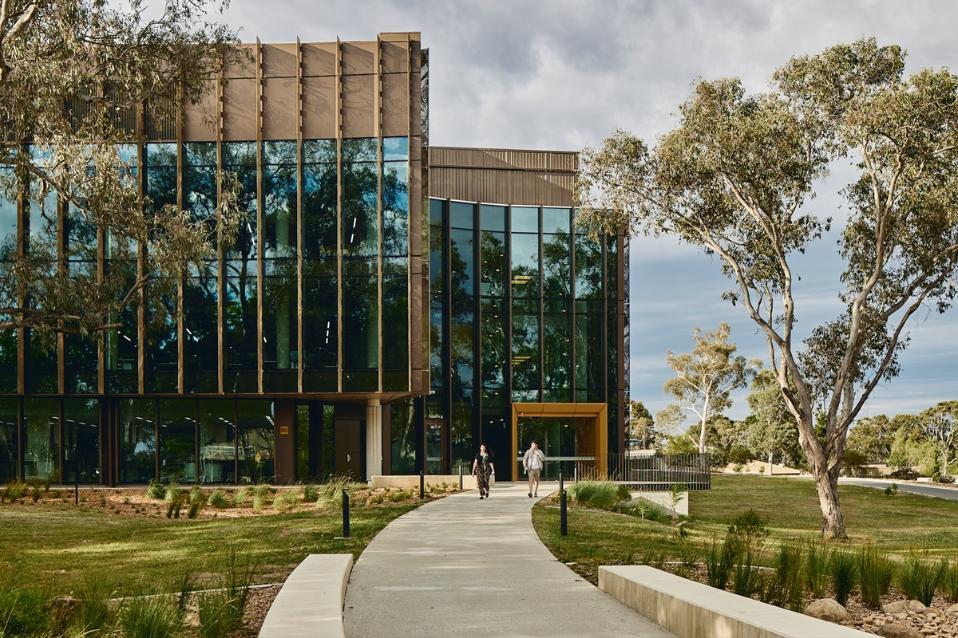
Named 'Diversity', the new award-winning building features robust, temperature-controlled vaults that are bushfire- and pest-resistant, designed to preserve specimens – from insects to wildlife – for future generations, while advancing scientific discovery.
The $90 million building was jointly funded by CSIRO and the Department of Education through the National Collaborative Research Infrastructure Strategy (NCRIS).
It brings together the Australian National Wildlife Collection and Australian National Insect Collection – collected over 150 years – supported by cutting-edge laboratories and research infrastructure.
CSIRO’s Chief Executive, Dr Doug Hilton, said the new facility would support researchers, government and industry to better-monitor our environment, pests and weeds, to protect endangered species, prevent disease, and harness nature sustainably.
“For more than a century, our collections have quietly underpinned Australian science, policy, agriculture, biosecurity, and biodiversity conservation,” Dr Hilton said.
“They are a hidden powerhouse, supporting everything from tracking pest incursions to discovering new species and understanding the genetic diversity of Australia’s native ecosystems.
“This work contributes directly to the national interest. It informs biosecurity actions, climate resilience strategies, and land management activities. It helps us answer one of the most pressing questions of our time: How do we protect biodiversity in a changing world?”
The building was named ''Diversity'' in recognition of Australia’s rich biodiversity represented within the national collections.
The new genomics laboratories and digitisation facilities will allow scientists to extract and share more information from research specimens than ever before, connecting physical collections with digital platforms, from DNA sequences to high-resolution images.
The facility makes the collections accessible to researchers, governments, and citizen scientists worldwide.
Toni Moate, CSIRO’s Director for National Collections and Marine Infrastructure said Diversity was the newest purpose-built collections facility in the world.
“Our research teams here keep finding new ways to use our biological collections to create a better future for Australians – from using spider wasp venoms to source new pharmaceuticals, all the way through to using historic reptile collections to track how animals respond to climate change,” Ms Moate said.
“This new facility will only accelerate this incredible work and enable us to move into new areas of research.”
Dr Clare Holleley, Director of CSIRO’s Australian National Wildlife Collection, said nature is declining globally at a rate unprecedented in human history and these biodiversity collections serve as a library of life on Earth and a resource for caring for the environment.
“The potential held within our biological collections is huge and, through this facility, we’re changing the way they are used and shared,” Dr Holleley said.
“Collection specimens allow us to better-understand long term trends in environmental response and to help prepare species for the challenges of the future.
“In this new building, we’re solving the problems that nature presents to us in real time.
“Our researchers are often the very first people in the world to see a particular specimen, sequence a gene or put together pieces of the puzzle in a way never been done before – it’s incredibly rewarding.”
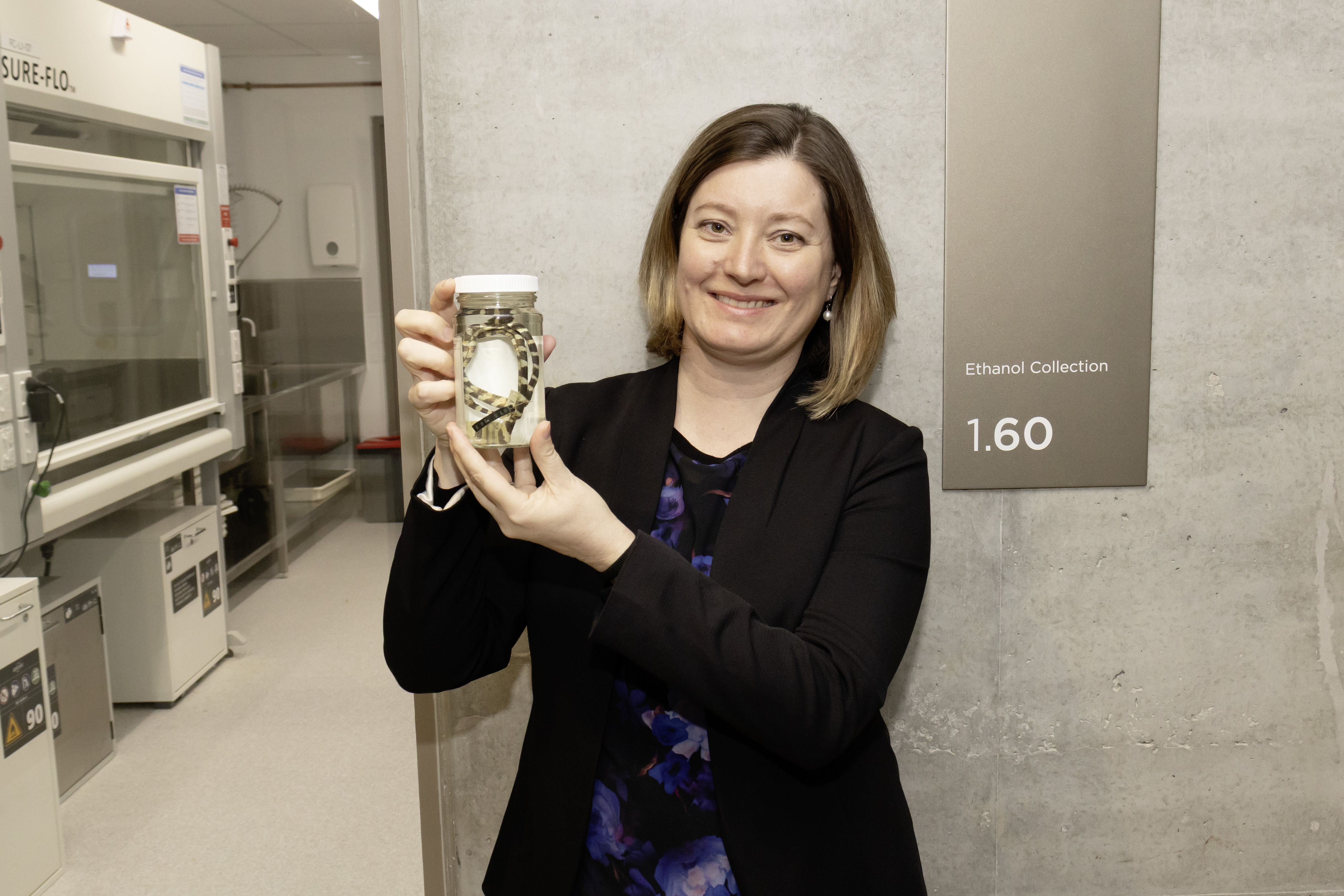
Dr Clare Holleley in the Australian National Wildlife Collection. Photo: CSIRO
Architecture firm Hassell designed the building in close consultation with collections researchers and engineers over 10 months to ensure the design would enhance scientific capability and capacity, and preserve the delicate specimens for decades to come.
Construction began in Autumn 2022 and was completed just over two years later, while relocating the 13 million specimens to their new home took around a year.
Unlike museums, Diversity is a research facility and is therefore not open to the public. It is, however, visited by scientists and collaborators from around the world.
Learn more about and the collections it houses: the Australian National Wildlife Collection and the Australian National Insect Collection.
Fast facts:
Diversity brings together the Australian National Wildlife Collection and the Australian National Insect Collection under one roof. The vaults contain:
- 55,000 birds, representing about 99 per cent of Australian bird species – the most comprehensive collection of Australian and Papua New Guinean birds in the southern hemisphere
- 17,000 orchids preserved in ethanol
- 31,000 historical egg clutches from more than 1000 bird species
- 37,000 tissue samples from more than 23,000 individual bird specimens, making it the world's largest cryo-frozen tissue bank of Australian birds and one of the most significant collections of cryo-frozen Papua New Guinean bird tissues
- the world's largest collection of Australian insects and related invertebrates totalling over 12 million specimens, including 2.4 million moths and butterflies and more than 7 million beetles.
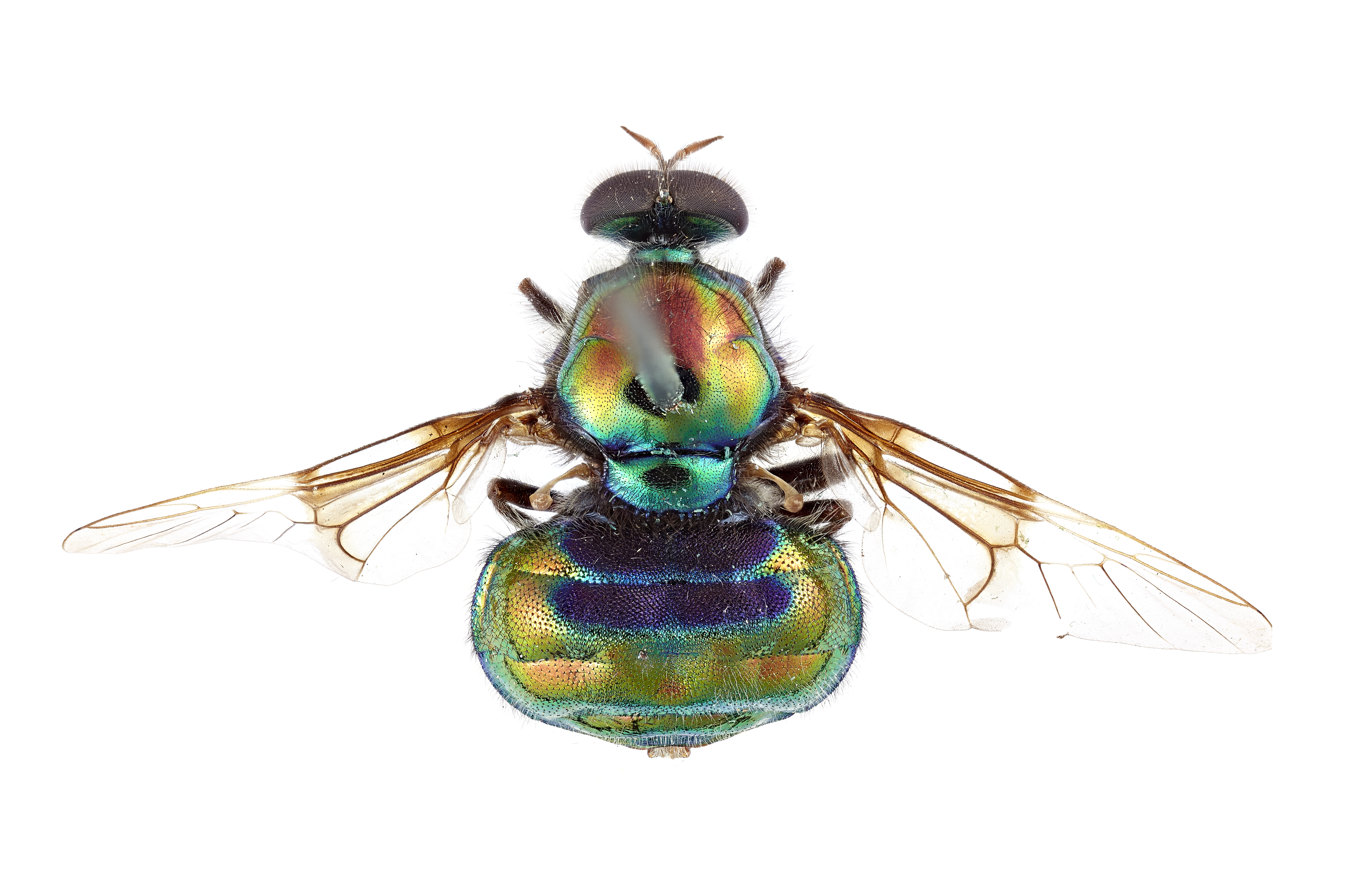
RuPaul lookalike fly, Opaluma rupaul. Photo: CSIRO
The National Collections Building for CSIRO
Traditional Land Owners: The Ngunnawal and Ngambri people
Year: 2025
Chapter: ACT
Category: Commercial Architecture
Builder: Hindmarsh
Photographer: Peter Bennetts
Summary
CSIRO’s National Collections Building in Canberra is the newest purpose-built collections facility in the world. It unites experts and over 13 million plant, insect and animal research specimens into a single precinct.
The building preserves and expands Australia’s biodiversity research collections while facilitating collaboration, efficiency and scientific innovation. The design embraces natural forms, featuring curved façades that utilise the sun and interiors inspired by the collections themselves.
At the heart of the facility is the Curation Lab, CSIRO’s first integrated laboratory and workplace designed for hands-on research. This purpose-built environment brings researchers closer to the collections while providing specialised areas for analysis, preservation and collaboration.
Innovative features include chemical-free decontamination facilities and a Digitisation Lab, where specimens are ‘born digital’ — immediately integrated into a digital archive — for global research. This landmark facility sets a new international standard for collection management, safeguarding Australia’s biodiversity for future generations while advancing scientific discovery.
2025 ACT Architecture Awards
The John Andrews Award For Commercial Architecture
ACT Jury Citation
The National Collections Building by Hassell sets a new standard for contemporary institutional workplace design on CSIRO’s Acton campus, nestled at the base of Black Mountain.
Its external form and materials respond sensitively to the surrounding trees and campus character. A sculpted glazed façade reflects the landscape, while scalloped perforated sunshades evoke the intricate patterns of the specimen collections within.
Designed as a comprehensive facility to support collections preparations for long-term archival, the building integrates rigorous technical requirements with a rational planning approach. A highly serviced specimen receivables zone is supported by organically shaped laboratory and curation workspace edges, where staff enjoy warm natural tone finishes, ample daylight, and views of nature—both outside and within the sunshade motifs.
Interconnected stairs and circulation paths overlook informal meeting and breakout spaces, fostering collaboration and retreat. A light-filled central atrium offers a visual and physical connection to an existing oak tree and courtyard, reinforcing a sense of calm and connection to nature.
The result is a refined, purpose-built environment that supports the wellbeing and productivity of staff, while reinforcing the CSIRO campus’s identity. This is an expertly executed workplace that embodies a seamless dialogue between science, design, and nature.
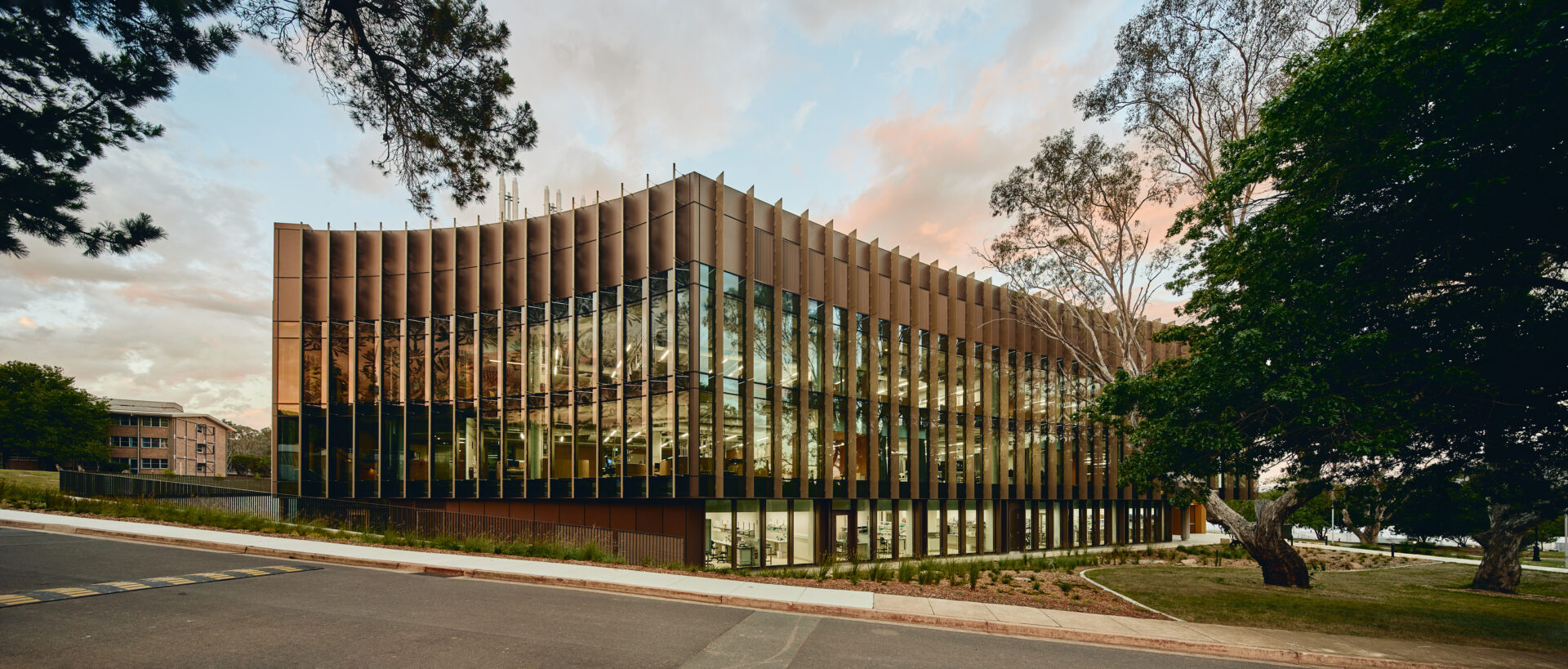
The National Collections Building for CSIRO | Hassell | Photographer: Peter Bennetts
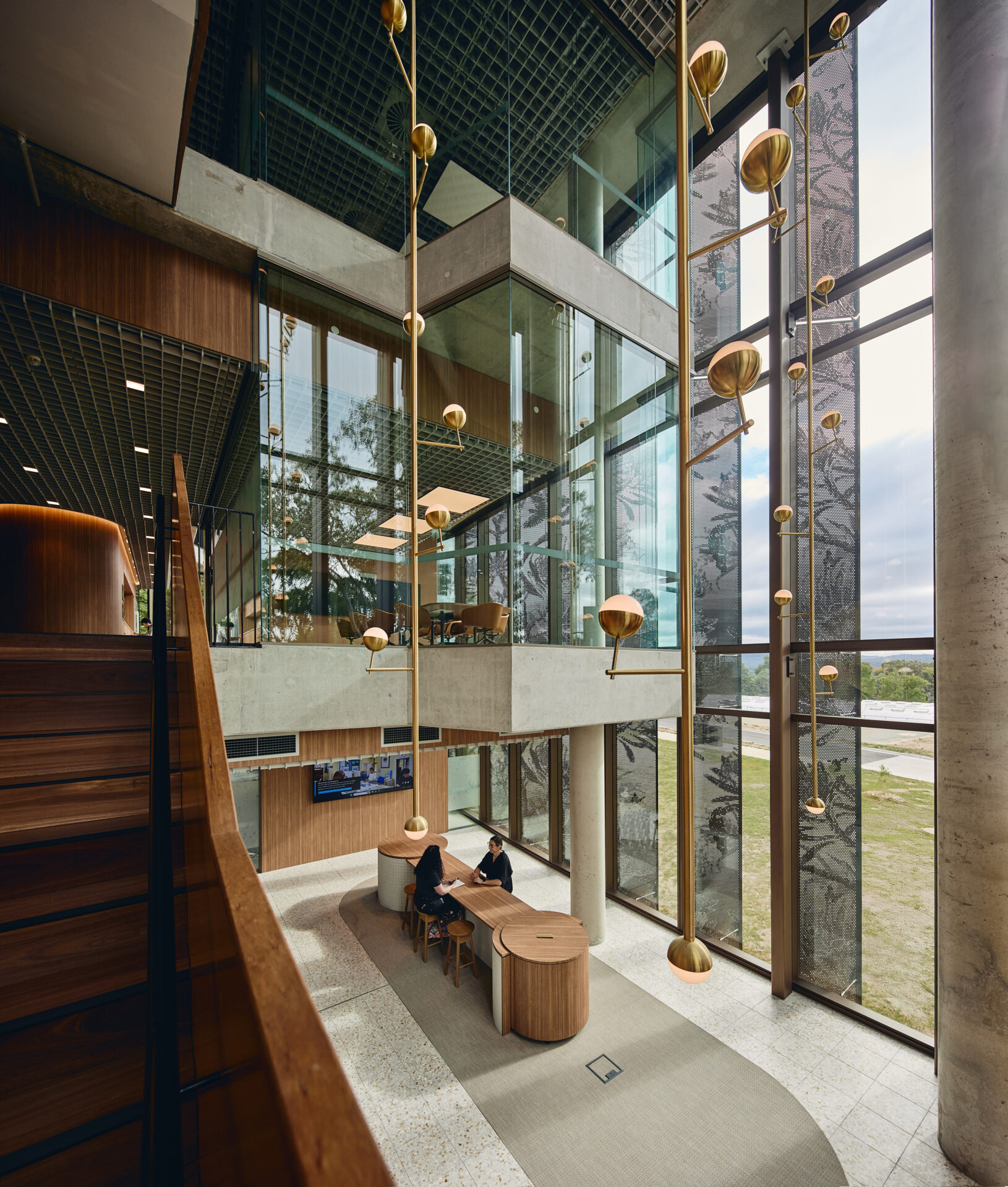
The National Collections Building for CSIRO | Hassell | Photographer: Peter Bennetts
John Hamilton Andrews AO LFRAIA Hon FAIA FRAIC RIBA (29 October 1933 – 24 March 2022) was an Australian architect, known for designing a number of acclaimed structures in Australia, Canada and the United States. He was Australia's first internationally recognised architect, and the 1980 RAIA Gold Medalist.
John Andrews was born in Sydney, New South Wales, and graduated with a bachelor's degree from the University of Sydney in 1956. In 1957 he entered the masters of architecture program at Harvard University, where he studied under Sigfried Giedion and José Luis Sert. In 1958, in collaborations with three fellow Harvard students, he entered the design competition for Toronto City Hall and Square, coming in second place.
After graduation he worked with John B. Parkin Associates in Don Mills, a suburb of Toronto, until 1962. From 1962 until 1970, he taught in the Architecture program at the University of Toronto's John H. Daniels Faculty of Architecture, Landscape and Design. From 1967 until 1968 John Andrews was Architecture Department chairman there. In 1962 he established John Andrews Architects in Toronto. In 1973 he expanded his practice to Sydney and renamed the firm John Andrews International Pty. Ltd.
From 2007 to 2022 Mr. Andrews resided and practiced in Orange in regional New South Wales. He died peacefully in Orange on 24 March 2022.
Project Practice Team
Mark Roehrs, Principal & Design Architect
Emma Ludwig, Project Architect
Sophie Kebbell, Interior Designer
Mark Craig, Labs Technical Leader
Jeff Wen, Architect
Keith Hayes, Interior Design Leader
Elena Chia, Graduate of Architecture
Madeleine Reyes, Graduate of Architecture
Chris Chen, Graduate of Architecture
Dominic Pelle, Local Architectural Consultant