2025 National Architecture Awards: Local Projects among Winners Include Babylon House
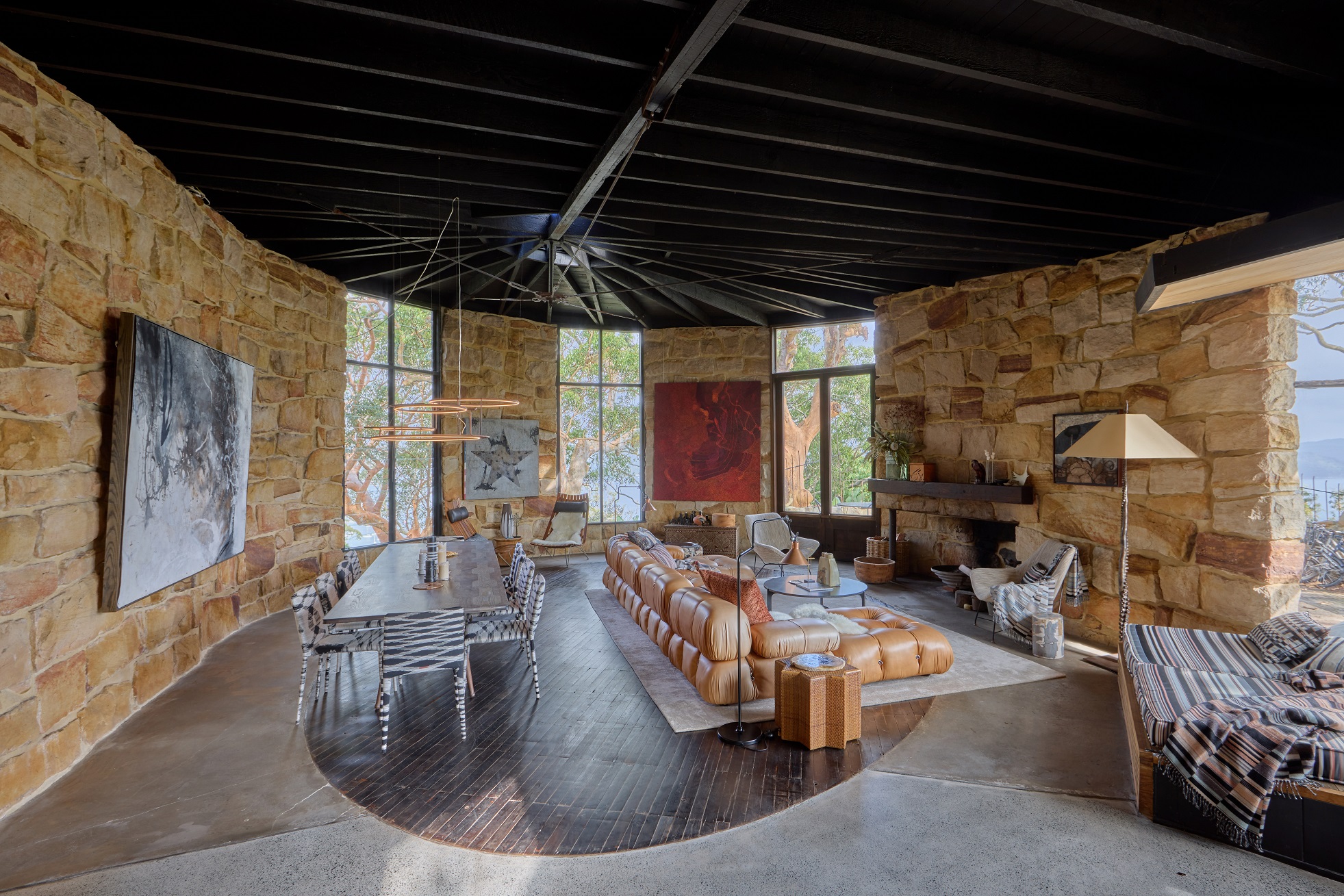
Babylon House Interior | Casey Brown Architecture | Photographer: Zella Casey Brown
The winners of the Australian Institute of Architects 2025 National Architecture Awards were revealed at a ceremony held at the National Gallery of Australia in Canberra on Thursday November 6.
Among those winners announced are Pittwater's 'Babylon House' by Casey Brown Architecture for the The Emil Sodersten Award, a National award for Curl Curl's Lagoon House by Peter Stutchbury Architecture.
In the Heritage Architecture category the Lachlan Macquarie Award went to the Parliament of NSW Restoration by Tonkin Zulaikha Greer and Purcell Architecture, and in Urban Design the Walter Burley Griffin Award went to Sydney Metro City Stations – Sydney Metro, while the National Award in Sustainable Architecture went to Metronet Morley-Ellenbrook Line Project – Woods Bagot with TRCB, TCL and UDLA.
Congratulations to Casey Brown Architecture for their project Babylon House which received the Emil Sodersten Award for Interior Architecture at the National Architecture Awards.
Emil Lawrence Sodersten (1899-1961) was an Australian architect active in the second quarter of the 20th century. His work encompassed the Australian architectural styles of Art Deco and Functionalist & Moderne. His design for the Australian War Memorial was "the first national architectural monument in Australia".
The Jury citation for Babylon House is:
"Nine years in the making, Babylon House is an extraordinary reworking of an existing house. Nestled in bushland on the ridge between Pittwater and Avalon Beach, the original home was a quirky product of the 1950s, typical of the area. Its purchase by new owners in 2015 was followed by a long and thoughtful collaboration between Casey Brown Architecture and the client, one that preserves the best of the original house while infusing it with the personality and spirit of its new owners."
Builder | DCB - David Campbell Building. Traditional Owners | Eora / Kuring -gai.
In the NSW awards, announced earlier this year, Babylon House, perched on the Avalon-Clareville escarpment won two awards: The John Verge Award for Interior Architecture and the award for Alterations and Additions.
Across the estuary, Morning Bay House, has won an award in the Residential Architecture – Houses (New) category.
The jury citation for Peter Stutchbury Architecture project Lagoon House, which received an Award for Residential Architecture - Houses (New) at the National Architecture Awards, reads:
"Modest from the street, Lagoon House unfolds internally as a masterful sequence of layered spaces moderated with light and air. The client sought a home that would endure, prompting Peter Stutchbury Architecture to embrace a new direction – one heavily grounded in place and material longevity. Off-form concrete walls anchor the house, complemented by a restrained palette of precisely detailed timber, copper and brass finishes."
Builder | David Watson Building. Traditional Owners | Garigal People
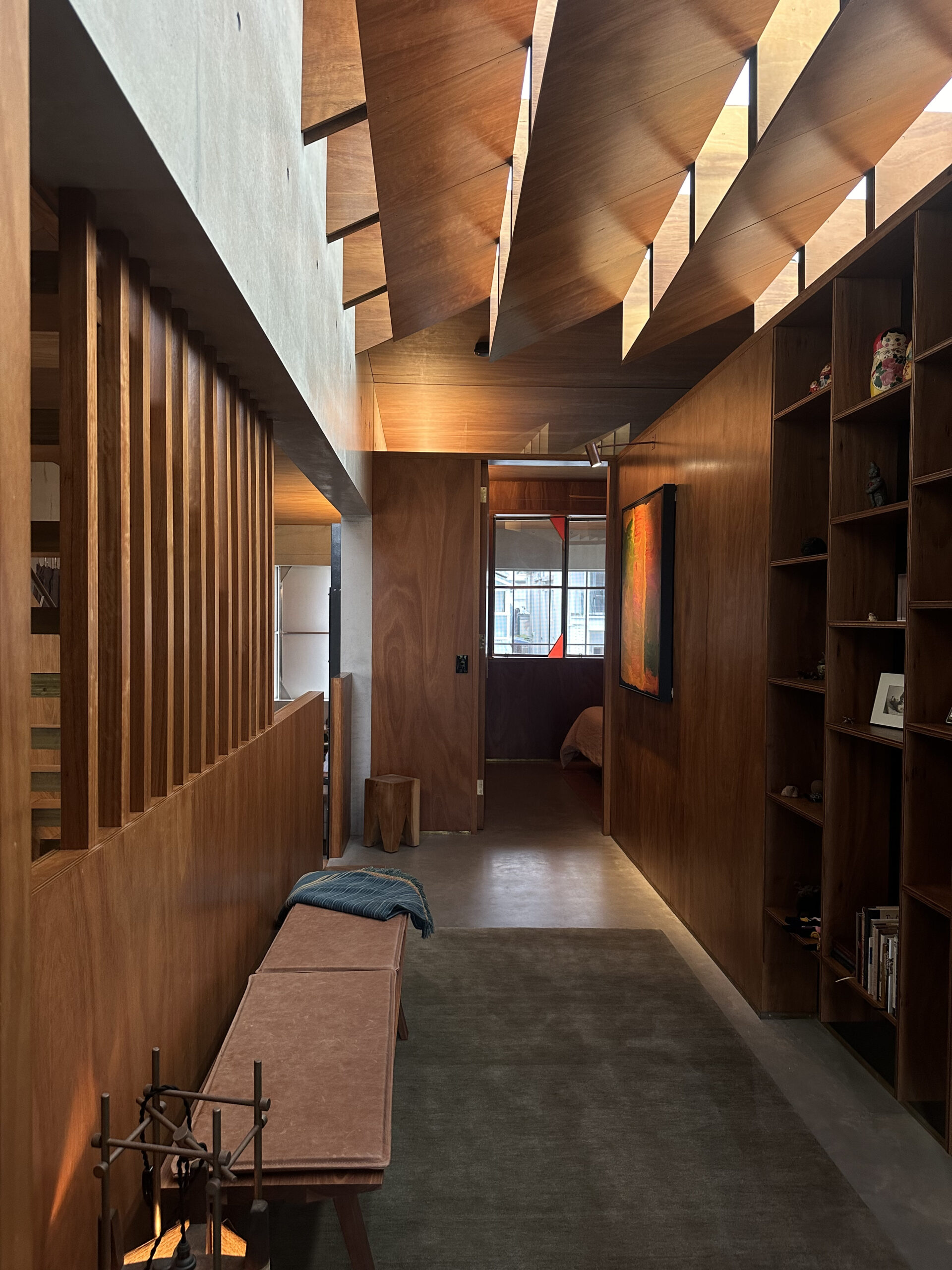
Lagoon House | Peter Stutchbury Architecture | Photographer: Gabrielle Colthorpe
Congratulations to Tonkin Zulaikha Greer and Purcell Architecture for their project Parliament of NSW Restoration which has received an The Lachlan Macquarie Award for Heritage at the National Architecture Awards. The Jury citation:
"The NSW State Parliament Restoration, masterfully undertaken by Tonkin Zulaikha Greer in collaboration with Purcell Architecture, represents a landmark achievement in heritage architecture. The project revitalises the historical grandeur of the parliament while thoughtfully integrating modern requirements, including accessibility, building systems, and technology upgrades. Tonkin Zulaikha Greer approached the restoration of the Rum Hospital with exceptional care, peeling back layers of later modifications to reveal and celebrate the building’s original materiality and spatial qualities, creating an experience that narrates the story of the parliament through its architecture.
Purcell brought meticulous attention to the preservation and enhancement of architectural features, evolving the character of the Parliamentary Chambers while employing traditional craftsmanship and high-quality materials. Rigorous documentation and innovative approaches enabled the team to sensitively accommodate contemporary functions, ensuring the building retains both historical authenticity and practical relevance."
Builder | A J Bristow and Sons Pty Ltd and Gartner Rose Pty Ltd. Traditional Owners | Gadigal people of the Eora nation
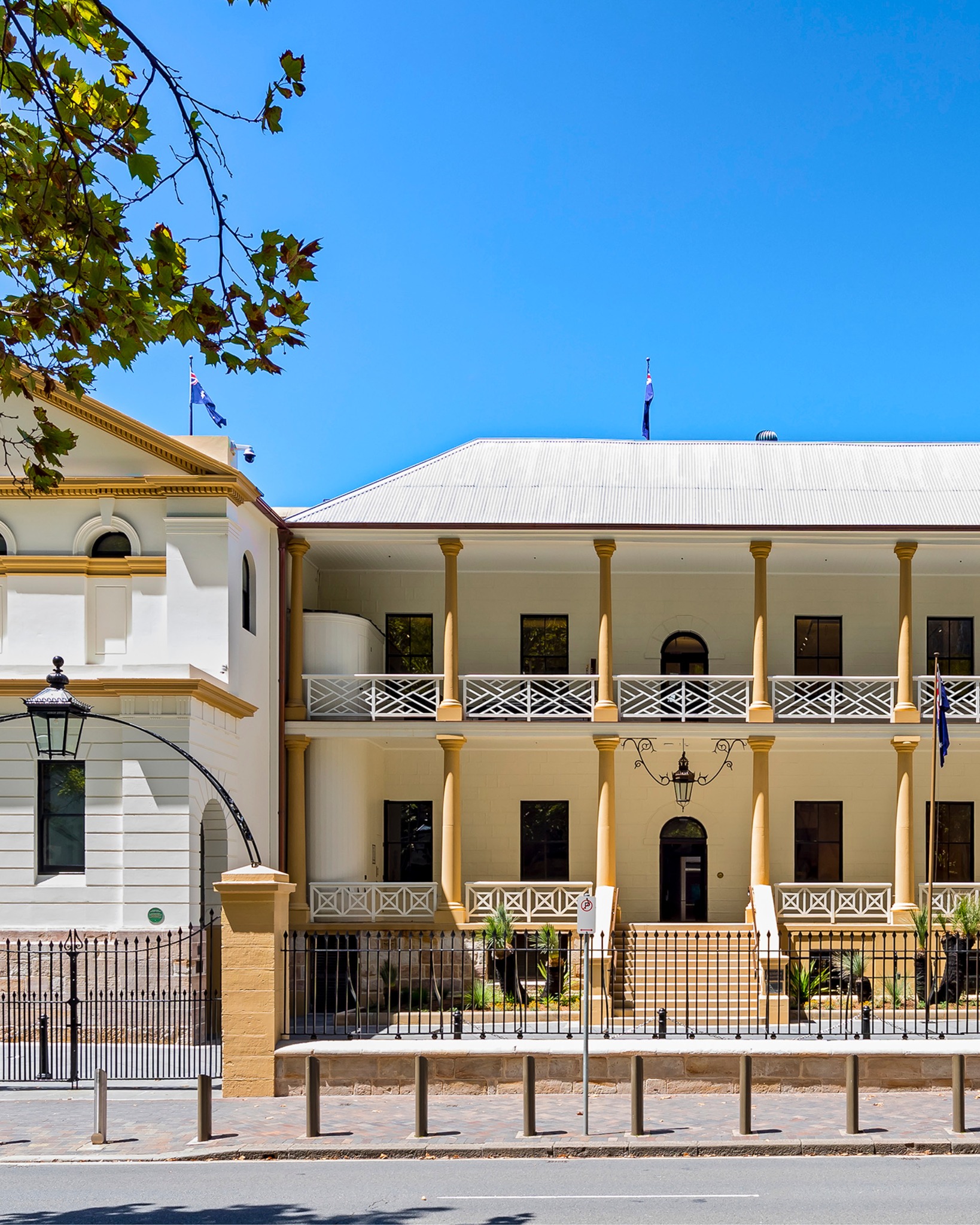
The Walter Burley Griffin Award for Urban Design at the National Architecture Awards, which went to the Sydney Metro City Stations, with the jury citation stating:
"The Sydney Metro City Stations project is a strategic, financial and urban design triumph. Tackling a wickedly complex, multifaceted challenge, this Metro project has had a dramatic effect on mobility through Sydney’s inner corridor.
The six new stations and two enhanced stations unlock billions of dollars of economic opportunity in their creation of people-friendly precincts, underpinned by public transportation, value capture and public–private development of a scale never witnessed in Australia. This is a collaboration of intricate detail that has delivered outstanding results from an engineering perspective, but the stations are also exceptional in that each has its own urban character and spatial/material quality. It is difficult to pick a favourite – each station understands its role in the network and is grounded by the logistics, wayfinding and systems of the Metro project, but in each case the architecture is committed to celebrating the unique qualities of place and the delight of ascending from station to footpath."
Builder | Edwards; Lendlease; BESIX Watpac; CPB; Laing O’Rourke; John Holland. Traditional Owners | Gameragal & Gadigal clan groups
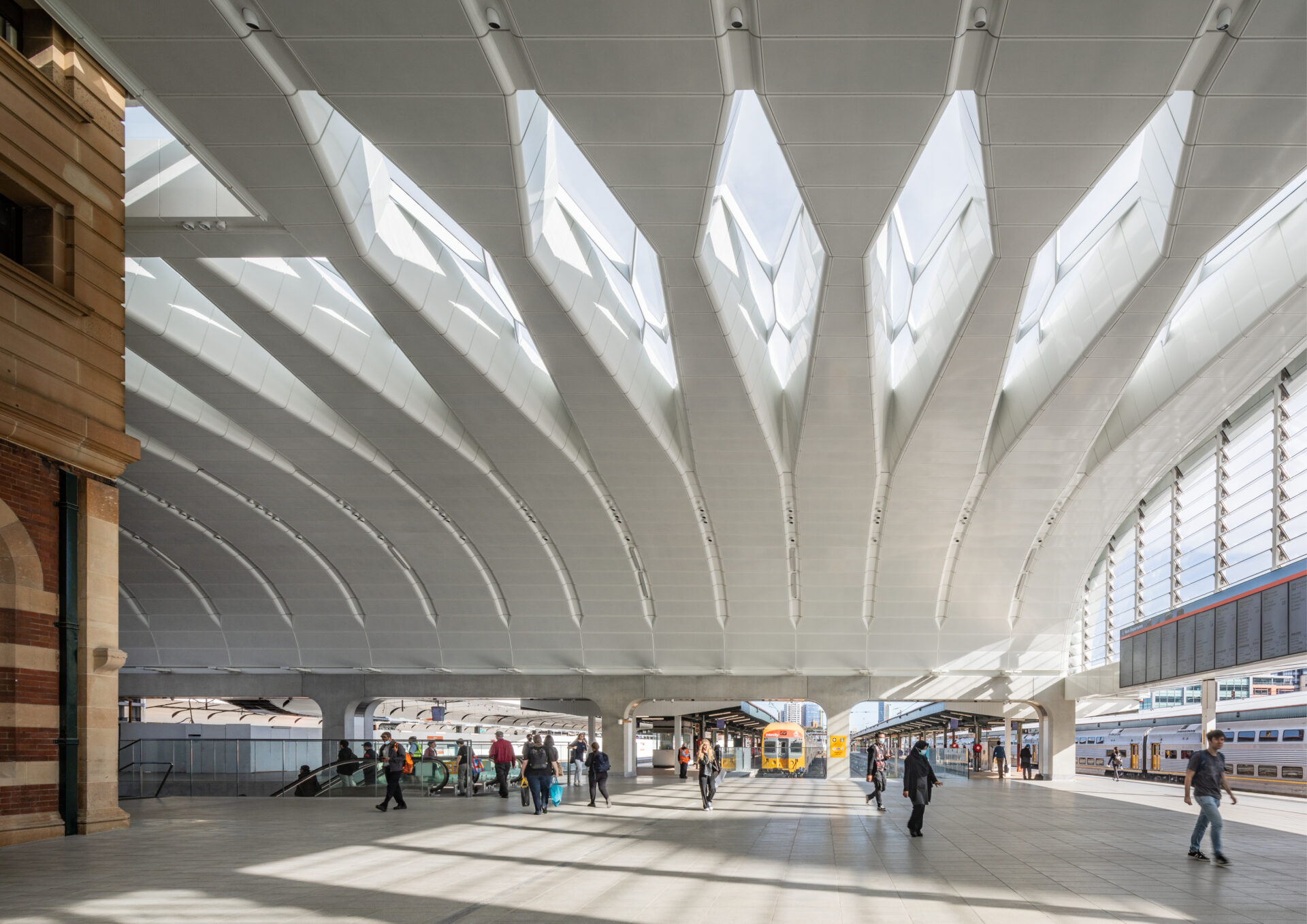
Sydney Metro City Stations | Sydney Metro | Photographer: Trevor Mein
BVN a Commendation for Residential Architecture - Multiple Housing at the National Architecture Awards for their project Sirius Redevelopment. The Jury citation states:
"The Sirius Redevelopment is a complex, political and very public project. BVN has strategically embraced the challenge to deliver a compelling response that retains existing brutalist architecture, addresses commercial realities and enhances the public realm of the streetscape. Working within the constraints of a heritage asset, the architects have carefully and deliberately maximised the potential of the Tetris-like configurations – connecting adjoining existing apartments, extending some through clever prefabricated balcony units, and crafting new dwellings and amenity from residual space."
Builder | Richard Crookes Constructions. Traditional Owners | Gadigal People of the Eora Nation
Congratulations to Archer Office for their project Allan Border Oval Pavilion, through Mosman Council, which has received a Commendation for Public Architecture at the National Architecture Awards.
The Jury citation reads:
"In the Allan Border Oval Pavilion, refined, sophisticated and elegant simplicity is exemplified in plan, section, volume and material composition, to create a piece of community sporting infrastructure that is sure to be an enduring precedent for Australian suburbs.
The pavilion’s grandstand, cafe, multifunctional space and changerooms are expertly woven together under the most elegant of parasols to create hard-working social infrastructure that is much more than the sum of its parts. This fabulous yet functional “great room” has become the location of choice for local spectators, yoga groups, community meetings and anything else the community can dream up. Much more than a grandstand and locker room, the Alan Border Oval Pavilion is modest in relation to its neighbours, generous to the community, and spectacular in anchoring its sideline presence. It has quickly become integral to the fabric of the community."
Builder | Reitsma Constructions. Traditional Owners | Traditional lands of the Borogegal and Cammeraigal people.

Allan Border Oval Pavilion | Archer Office | Photographer: Peter Bennetts
Forty-six distinguished projects earned an award or commendation from a pool of 77 shortlisted entries.
Jury chair and immediate past national president of the Institute Jane Cassidy commented that the celebrated projects demonstrate a transition “to sustainable low-operational and embodied carbon; to passive-first, all-electric principles; to local and ethical sourcing; to caring for Country; to regenerative practice and embedded biodiversity, social inclusion and connectedness; to waste minimisation and adaptive reuse and recycling; and away from the excesses of the past.”
“The projects we encountered this year are more than structures: they are systems of care, of connection, of transformation,” she said. “This year we have seen a body of work that is unafraid to ask difficult questions – about equity, climate and care.”
“In an era defined by climate urgency, digital disruption and social fragmentation, the national awards provide more than recognition – they offer a compass. They help us navigate toward a built environment that is generous, grounded and just. They remind us that architecture is not just about what we build, but how we build, and for whom,” Ms Cassidy added.
Alongside Ms Cassidy, the 2025 jury comprised Ninotschka Titchkosky FRAIA, architectural innovator; Yang Yang Lee RAIA, architect at Lee Yang Yang Architect; Martyn Hook RAIA, professor at RMIT University and founding director at Iredale Pedersen Hook Architects; and Kavita Gonsalves, associate principal and sustainability design lead Asia-Pacific at Populous.
The full list of winners is:
Public Architecture
The Sir Zelman Cowen Award
Yarrila Place – BVN
National Awards
Eva and Marc Besen Centre – Kerstin Thompson Architects
Truganina Community Centre – Jasmax (Canvas Projects)
National Commendations
Allan Border Oval Pavilion – Archer Office
Paula Fox Melanoma and Cancer Centre – Lyons
Educational Architecture
The Daryl Jackson Award
James Cook University Engineering and Innovation Place – Kirk with I4 Architecture and Charles Wright Architects
National Awards
St Joseph’s Catholic Primary School Rosebery – Neeson Murcutt Neille
The Shed, University of Tasmania – Wardle
National Commendation
Pascoe Vale Primary School – Kosloff Architecture
Commercial Architecture
The Harry Seidler Award
Northern Memorial Park Depot – Searle x Waldron Architecture
National Award
Everlane Cremorne – Fieldwork
National Commendations
39 Martin Place – Tzannes (lead architect) and Lendlease Integrated Solutions (executive architect)
Melbourne Place – Kennedy Nolan
The St Lukes Building – Terroir
Interior Architecture
The Emil Sodersten Award
Babylon House – Casey Brown Architecture
National Awards
Melbourne Place – Kennedy Nolan
New Castle – Anthony St John Parsons
National Commendation
Boot Factory and Mill Hill Centre Precinct – Archer Office
Residential Architecture – Houses (New)
The Robin Boyd Award
Hedge and Arbour House – Studio Bright
National Awards
Lagoon House – Peter Stutchbury Architecture
Mapleton House – Atelier Chen Hung
New Castle – Anthony St John Parsons
National Commendation
Henville Street House – Philip Stejskal Architecture
Residential Architecture – Houses (Alterations and Additions)
The Eleanor Cullis-Hill Award
Niwa House – John Ellway
National Awards
Gunn Ridge House – Kennedy Nolan
The Stopover – Taylor Buchtmann Architecture
National Commendations
Carlton Cottage – Lovell Burton Architecture
Cloaked House – Trias
Shadow House – Grotto Studio
Residential Architecture – Multiple Housing
The Frederick Romberg Award
Blok Three Sisters – Blok Modular in collaboration with Vokes and Peters
National Awards
Indi Sydney – Bates Smart
Shiel Street North Melbourne, Community Housing Project – Clare Cousins Architects
National Commendation
Sirius Redevelopment – BVN
Sustainable Architecture
The David Oppenheim Award
First Building – Bradfield City Centre – Hassell
National Award
Metronet Morley-Ellenbrook Line Project – Woods Bagot with TRCB, TCL and UDLA
National Commendations
Canberra Hospital Expansion – BVN
Flinders Chase Visitors Centre – Troppo Architects
Heritage Architecture
The Lachlan Macquarie Award
Parliament of NSW Restoration – Tonkin Zulaikha Greer and Purcell Architecture
National Award
The Australian War Memorial New Entrance and Parade Ground – Studio SC
Urban Design
The Walter Burley Griffin Award
Sydney Metro City Stations – Sydney Metro
International Architecture
Australian Award
Reuben College – FJC Studio
Small Project Architecture
National Awards
Denman Village Park Amenities – Carter Williamson Architects
Geelong Laneways: Malop Arcade – NMBW Architecture Studio with Aspect Studios
National Commendation
Sofia Bistro – Sans-Arc Studio
Colorbond Award for Steel Architecture
Flinders Chase Visitors Centre – Troppo Architects
Enduring Architecture
Uluṟu-Kata Tjuṯa Cultural Centre – Gregory Burgess
National Emerging Architect Prize
Kali Marnane
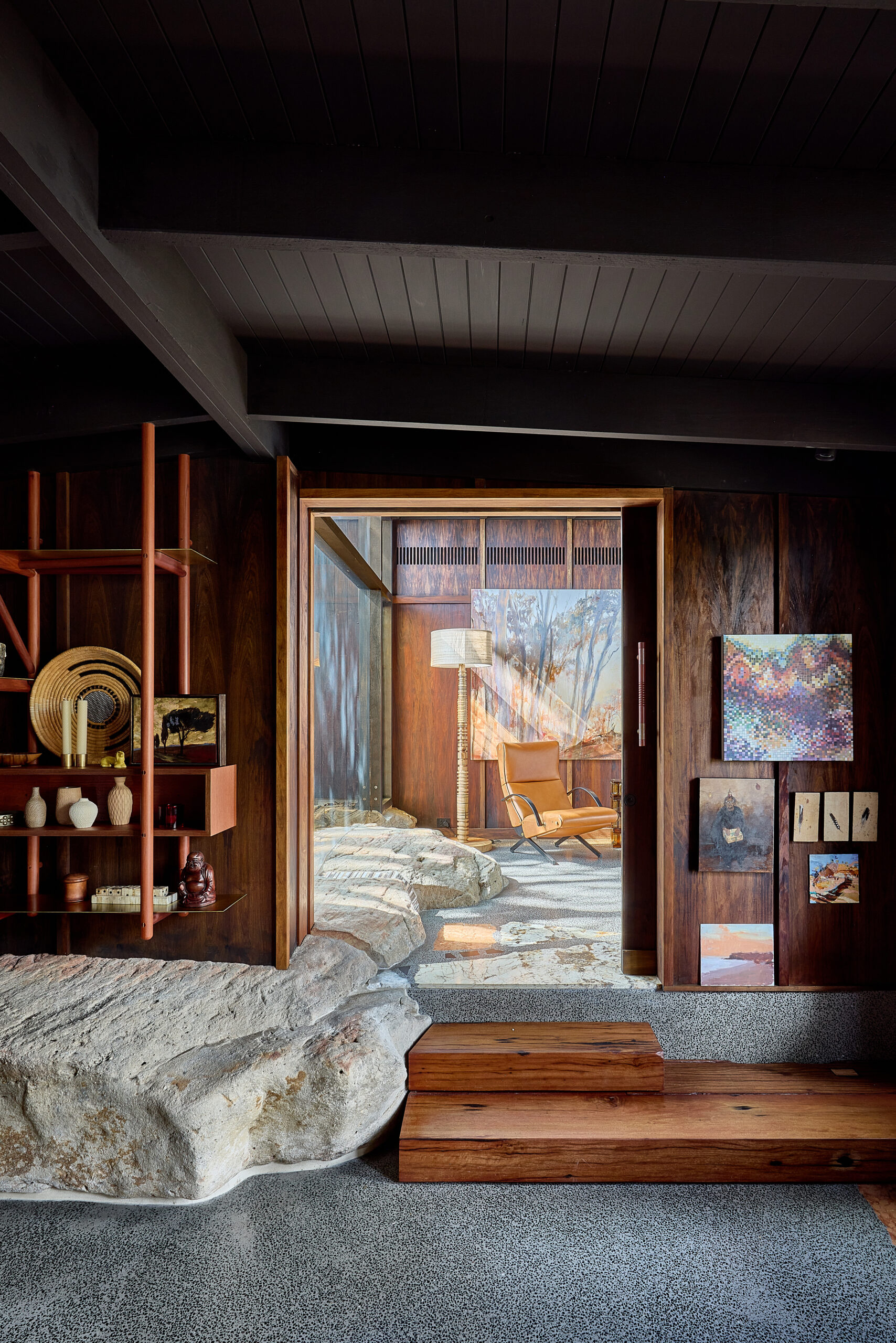
Babylon House Interior | Casey Brown Architecture | Photographer: Zella Casey Brown