2025 NSW Architecture Awards Winners: Babylon House (Avalon/Clareville) Morning Bay House (Morning Bay) Lagoon House (Curl Curl) win - Sydney Metro City Stations Project Awarded the NSW Architecture Medallion
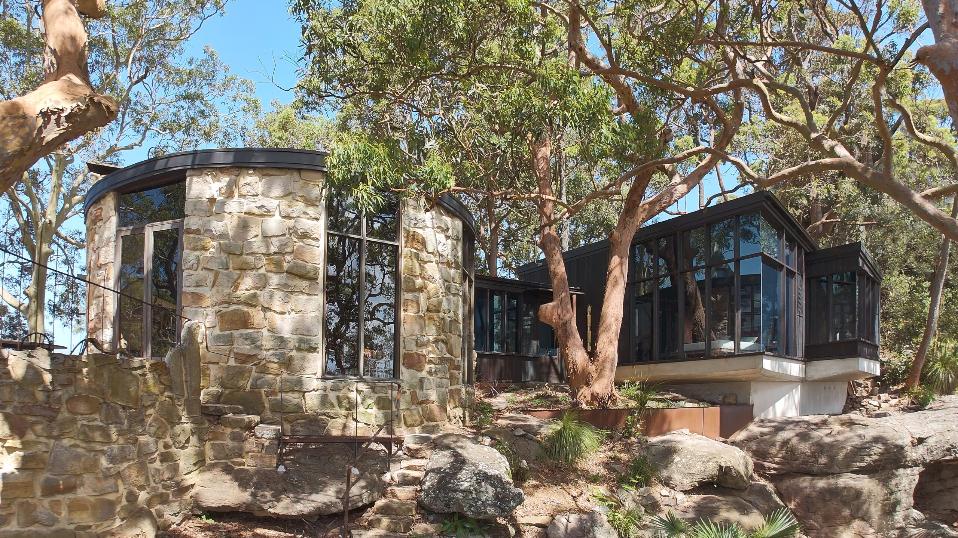
The very best in NSW architecture have been named in the Australian Institute of Architects’ 2025 NSW Architecture Awards. Revealed in a gala celebration at Sydney’s ILUMINA on Friday 20 June, the award winners offer a vivid snapshot of the ever-changing built environment across the state.
This year’s awarded projects speak to a profession stepping up to meet some of the biggest challenges facing our communities – climate resilience, housing equity, cultural recognition, and urban transformation – through work that is both imaginative and deeply grounded.
The 72 winners and commendations (listed below) were selected from a remarkable 284 entries. A comprehensive judging process determined the shortlisted entries and eventual winners. Chosen by a jury of industry experts from a shortlist of 137 projects, this year’s winners display a breadth of architectural thinking that reveals not just how we live today, but what our built environment could be tomorrow.
This year’s winning projects are united by a number of defining themes. Chief among them is a commitment to designing with care: care for Country; for communities; for heritage; and the environment. Examples of innovative adaptive reuse strategies prove that great design does not need to begin from scratch. New housing models explore how higher-density living can enhance, not diminish, quality of life. Sustainability considered from the very start of the design process places future resilience front and centre, not as a bonus but as a baseline. Another theme that emerged for the juries was the value of collaboration across disciplines and practices, with several awarded projects the result of partnerships that yielded richer, more complex outcomes.
Jury Chair of Chairs, Annabel Lahz LFRAIA, said, on the breadth of this year’s awards program:
“The NSW Chapter’s Architecture Awards program recognises more than design excellence—it promotes public awareness, encourages best practice, and sets benchmarks for quality, sustainability, and social impact. With 284 entries across 13 categories, judged by 37 jurors through 137 site visits, the scale of the program reflects its significance,”
“Architecture today extends beyond buildings, encompassing diverse contexts and addressing complex social, environmental, and cultural challenges. This year’s awarded projects highlight the breadth of the profession and its positive impact on everyday life—from small-scale additions to major infrastructure, these works enrich the spaces we live, learn, work, and move through.”
NSW Chapter President, Elizabeth Carpenter FRAIA, stated that:
“This year’s NSW Architecture Awards highlight a profession not only responding to urgent challenges, but leading with integrity, innovation and care. The awarded projects are powerful reminders that architecture is both an art and a responsibility—one that connects communities, strengthens cultural understanding, and shapes more sustainable and inclusive futures. Congratulations to every entrant, finalist and winner—you are part of a collective effort to build something better,”
Casey Brown Architecture: Three Awards, including the John Verge Award for Interior Architecture, for Two Pittwater Splendours
Immersive celebrations of place, environment and nature embedded in honouring the old with careful and considered renewal marks the realisation of two projects completed by Casey Brown Architecture.
Babylon House, perched on the Avalon-Clareville escarpment has won two awards: The John Verge Award for Interior Architecture and the award for Alterations and Additions.
Across the estuary, Morning Bay House, has won an award in the Residential Architecture – Houses (New) category.
Babylon House – Alterations and Additions Award 2025
Originally designed by Edwin Kingsberry in the early 1950s, who could not afford to build and sold the land to Leslie Erwin, a salesman for Colgate/Palmolive who wanted an impressive home as a gift to his young wife. Erwin’s son Jonathan (Jonty of the Bilgola Bop Band) said the architect Edwin Kingsberry originally owned the land and would sit listening to Wagner on a wind-up gramophone. The property was, then, named Götterdämmerung; from Wagner’s famous Ring Cycle opera. Architect Kingsberry's concept of “harmonious architecture”, of a round central building with four radiating wings, no 90-degree angles, and magical reflecting ponds, connects this building to the land it sits on as the stone came from the same place for a 1953 build. Residents called it “the Castle”, with many of us trekking up that shallow set of stone steps atop Chisholm for the music and the parties.
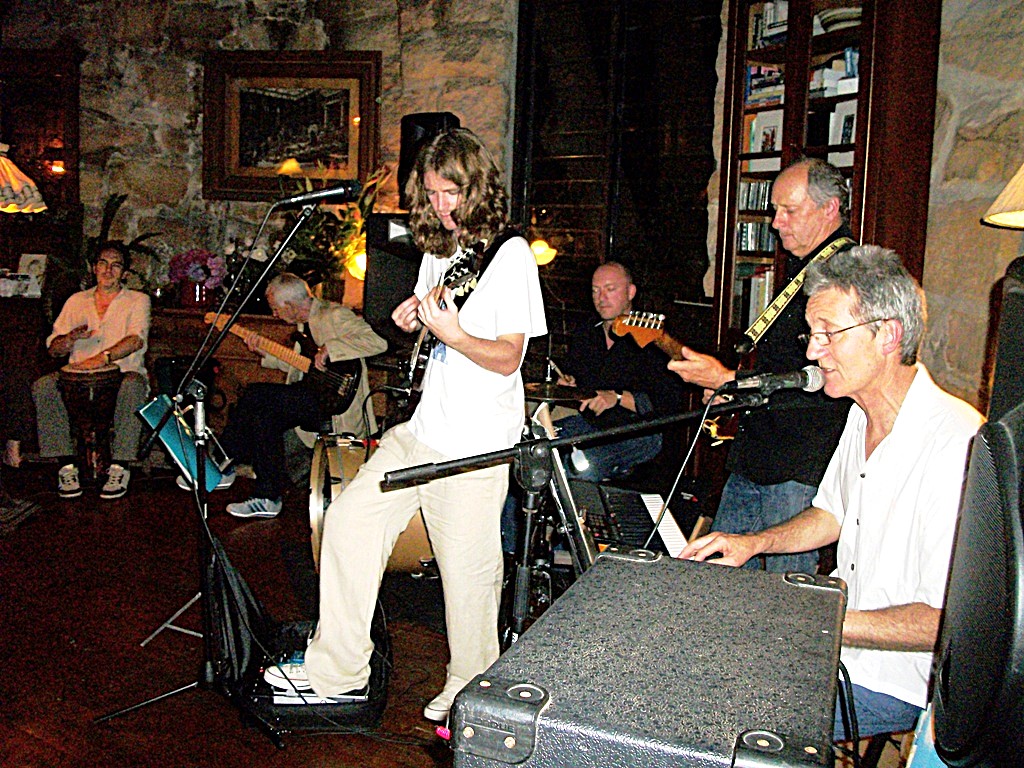
Jonty - at right, singing - then with the 'Bopulators' and friends - interior of then named 'Götterdämmerun'. Photo: A J Guesdon, 2012
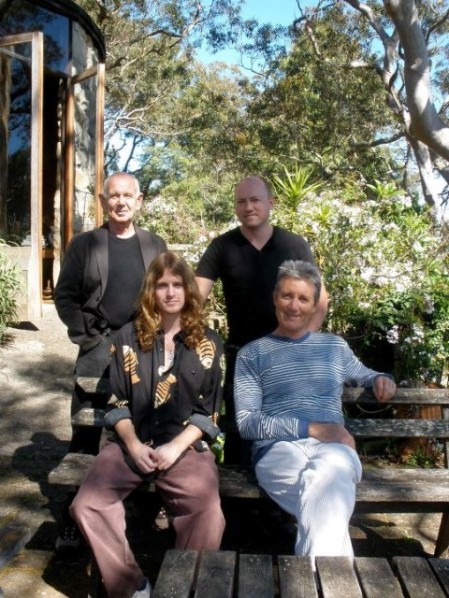
Exterior in 2011. L to R: (back) Paul Wheeler and Simon Abbott, (front) Ivor Simpson-Kennedy and Jonty Erwin.
The 'Castle' was placed on the market in 2014 and passed into the hands of renowned Fiona Spence-Lyda and Morris Lyda, founders of Spence & Lyda, source of the best in furniture, lighting, textiles and objects in order to showcase creators and makers - for decades.
The Practice Team state on this project:
Babylon House—a name inspired by the mythical Tower of Babel—represents a unique and captivating building. Much like the unfinished mythical tower reaching toward the heavens, Babylon House climbs a rocky summit with a sense of grandeur. The new additions complete its journey, adding the final touches to a magical and whimsical place.
Babylon House sits on a ridge dividing Avalon and Pittwater, offering expansive vistas of the surrounding landscape. The design brief was deeply attuned to the “spirit of the place,” honouring both Kingsberry’s eccentric vision and the natural majesty of the environment.
Working closely with the client and builder, design decisions were tested rigorously to preserve the house’s whimsical character while enhancing its liveability. The result is a coherent integration of old and new, where the existing charm is enriched by thoughtful additions.
The charismatic and unconventional design is rooted, barring occasional deviations, in an exaggerated interpretation of the modernist period. Most notable are the living areas nestled beneath the 320 sqm kidney-shaped roof. No right angles. All with over 4-metre-high ceilings, expansive views, and a simple palette of wood and stone materiality. Mysterious external and internal corridors and passageways circuitously interconnect these spaces, leading unexpectedly to an expansive 80m² free-span dining room flowing onto an enormous, seemingly isolated patio with unimpaired Pacific Ocean and Pittwater views.
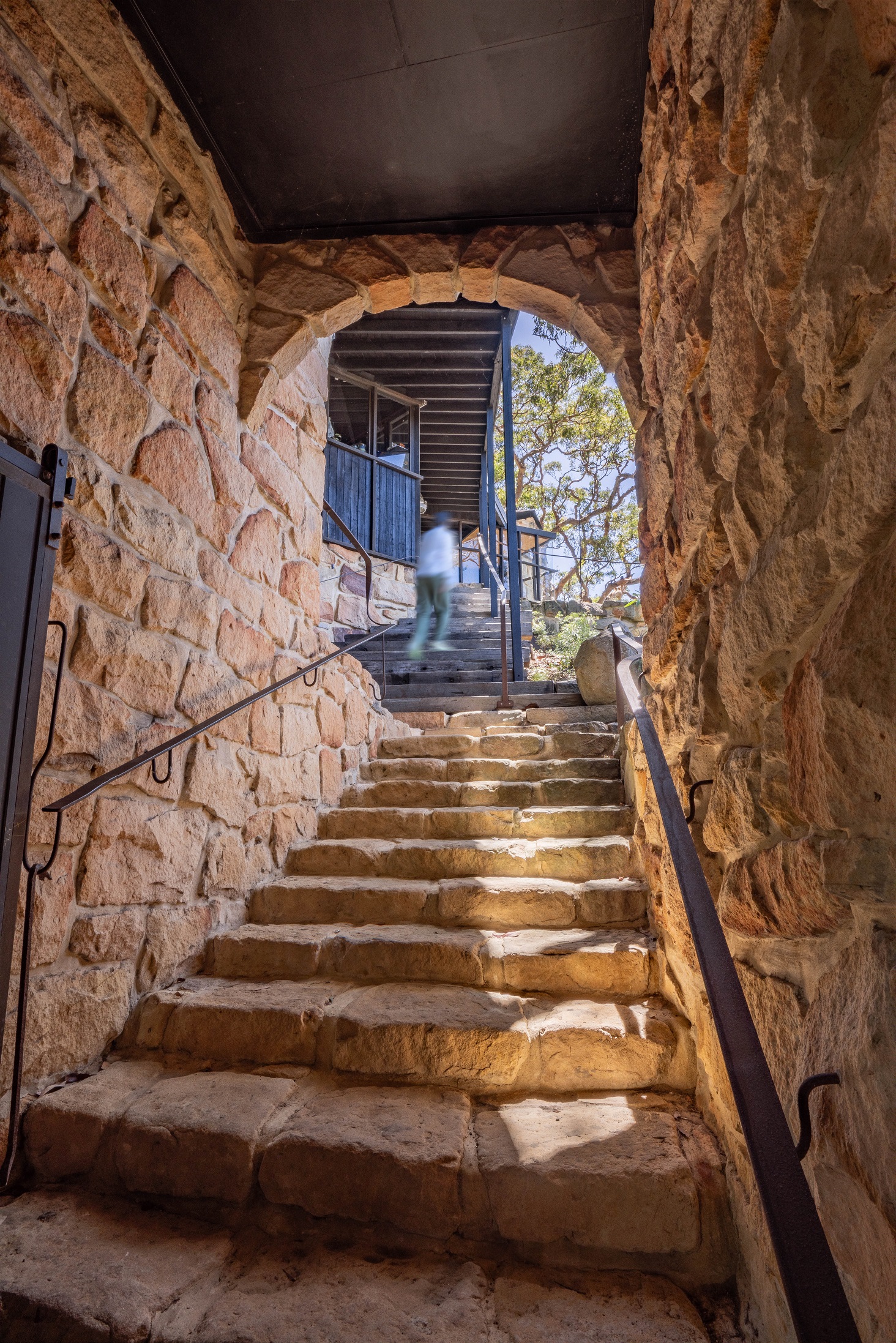
Babylon House - Alterations and Additions | Casey Brown Architecture | Photographer: Zella Casey Brown
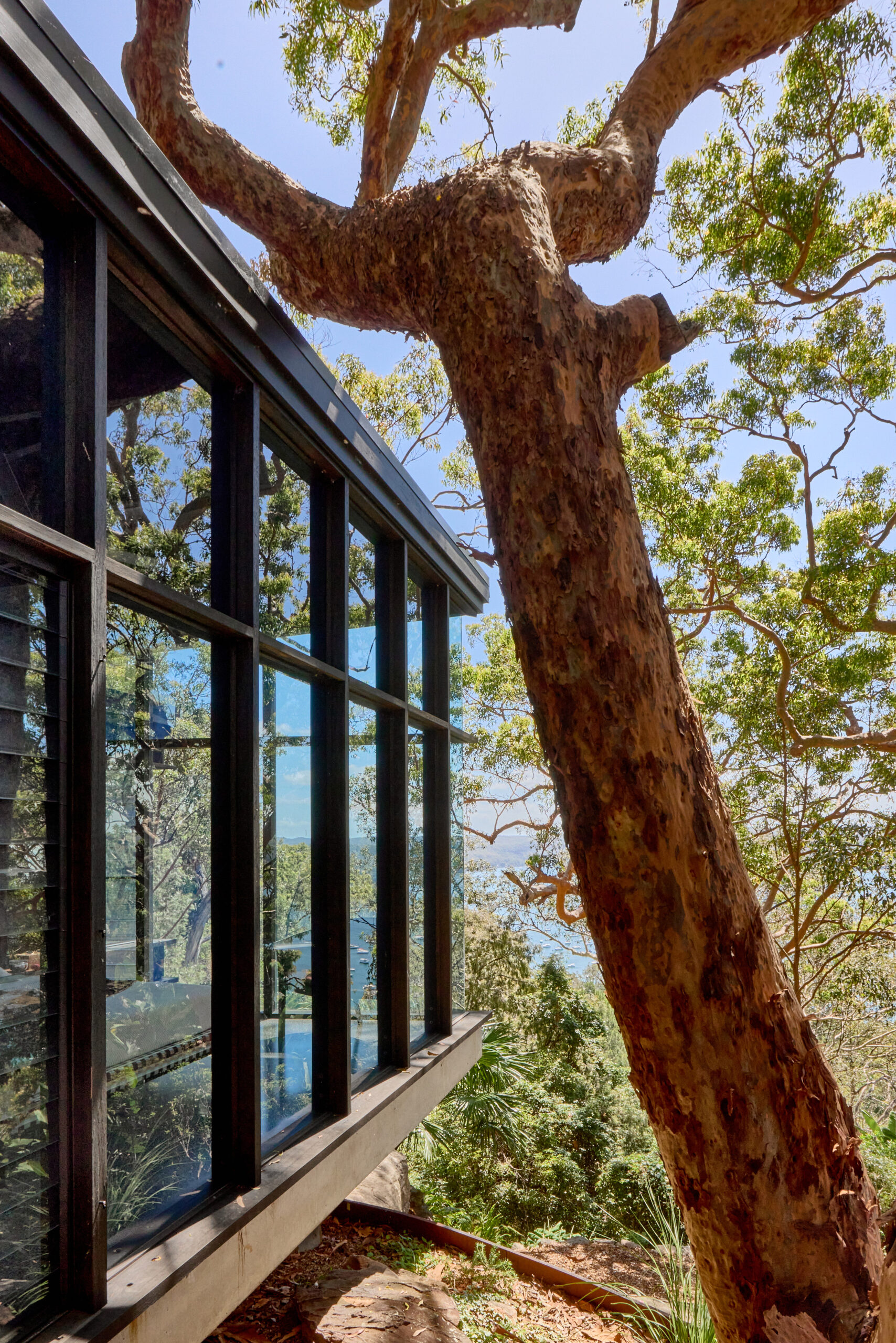
Babylon House - Alterations and Additions | Casey Brown Architecture | Photographer: Zella Casey Brown
Project Practice Team
Rob Brown, Design Architect
Thomas Monahan, Project Architect
Ryan Western, Graduate of Architecture
Project Consultant and Construction Team
Trent Girdler, Builder for Stage 1 (Carport, Kitchen, and outdoor stairs)
John Wittey, Stone Mason
Builder
DCB – David Campbell Building
Photographer
Zella Casey Brown
Babylon House - Interior: The John Verge Award for Interior Architecture 2025
John Verge (1782-1861) was an English architect, builder, pioneer settler in the Colony of New South Wales. Verge was one of the earliest and the most important architect of the Greek Revival in Australia. Verge's best known work is Camden Park House, built south west of Sydney for John Macarthur. In the 1830s he produced a number of fine houses in Sydney's eastern suburbs, notably several of the 'Villas of Woolloomooloo Hill', the spine of elegant villas largely built by the senior civil servants of the colony on a series of land grants that stretched from Darlinghurst Hill to Potts Point. These villas included Rockwall, built for surveyor John Busby, Tusculum for merchant Alexander Brodie Spark for whom Verge also designed Tempe House, and Goderich Lodge, for Thomas Macquoid. Others including Barham and Rose Bank have been attributed to his hand. Further east he built Rose Bay Lodge for James Holt. To the west of the town he built Lyndhurst, for Dr James Bowman, and Toxteth Park for George Allen, in Glebe. Verge is also credited with Elizabeth Bay House, built at adjacent Elizabeth Bay for Alexander Macleay, the Colonial Secretary. His domestic buildings were the colony's high-water mark of the Regency style, in its austere stucco vernacular.
What is serendipitous about Casey Brown Architecture winning the 2025 John Verge Award is founder Rob Brown worked with architect Clive Lucas on a number of historical buildings, including the renowned Elizabeth Bay house, while studying Architecture at UNSW.
The Practice Team stated about this project:
The interior design is an extension of the building’s whimsical spirit, seamlessly blending the surrounding natural beauty of the eucalypts and boulders dotting the landscape. The result is a coherent integration of old and new, where the existing charm is enriched by thoughtful spaces.
The client’s brief asked for continuity, not reinvention. They wanted to preserve the buildings' theatrical eccentricity while upgrading its amenity and accessibility. A new driveway and cable car now provide step-free access. A new kitchen and laundry cocooned beneath existing roof discretely. The new master suite wraps the southern edge of the grand room, treading lightly around sandstone boulders and mature angophoras.
Our approach was collaborative and careful. The additions extend the original language: black timber, terrazzo, pickled timber panelling, and dichroic glass louvres echo the original’s palette. Salvaged materials were reused, and asymmetrical skylights cast shafts of light across restored stone walls.
The grand room’s bowstring truss was repaired. A sculptural steel ‘E Port’ halfway up the hill now powers the home with bifacial solar panels. Babylon today is both a relic and a renewal, alive to the landscape and open once more to light, weather, and the poetic ascent through space.
The Client's perspective of the completed project:
''Morris and I come to design from opposite positions. He works with smoke, mirrors, and dollar-per-clap in the touring music world, where every cent must work hard, while I focus on textiles, finishes, and intimate details. Rob, a consummate collaborator, navigated that dance—his ideas, a demanding original house—and took us on a fantastic journey. Magic is hard to quantify, an exercise in intangibles, but the existing house had it. Our challenge was to preserve and build on it. Now complete, living here is an ever-evolving pleasure—and yes, still magic."
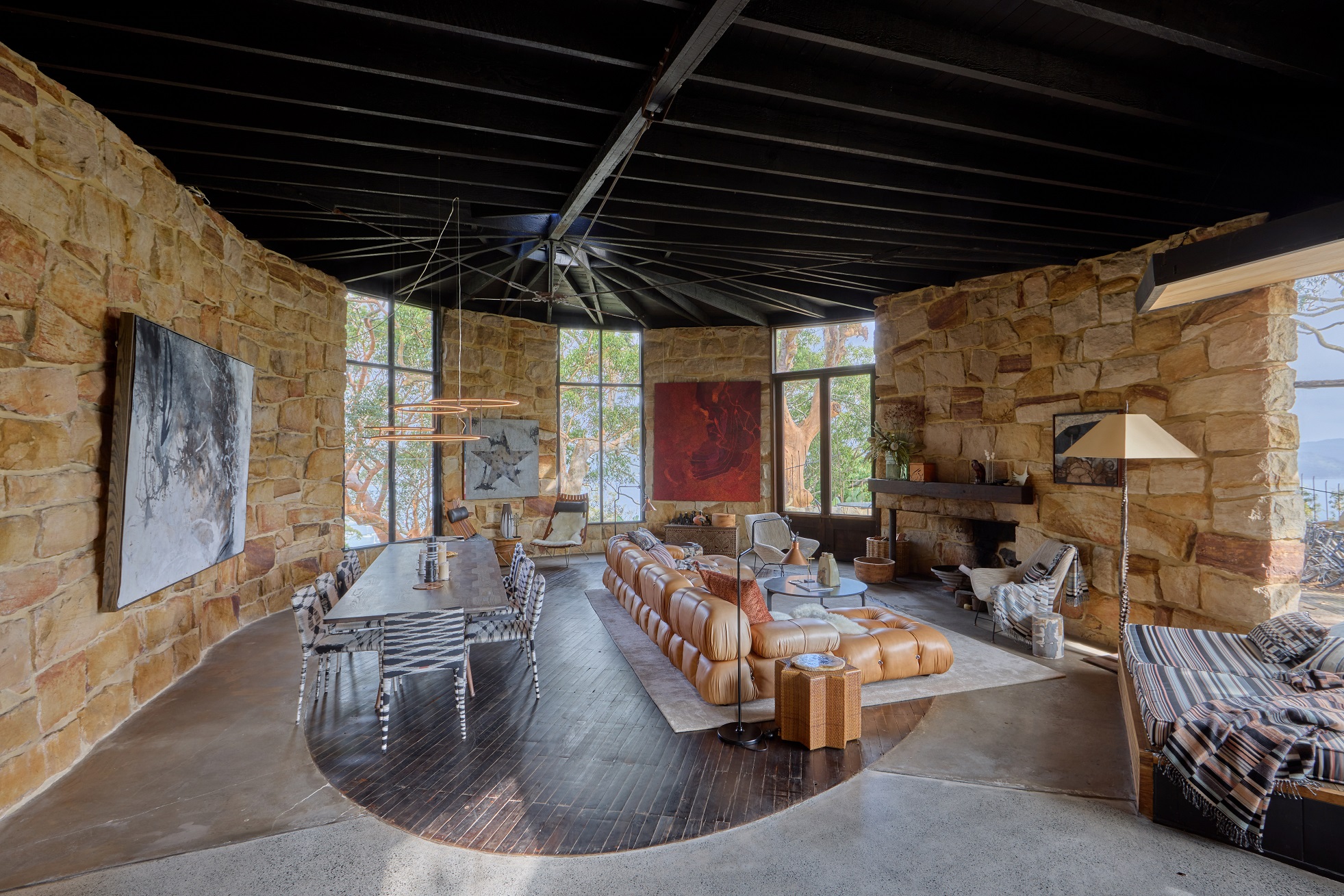
Babylon House Interior | Casey Brown Architecture | Photographer: Zella Casey Brown
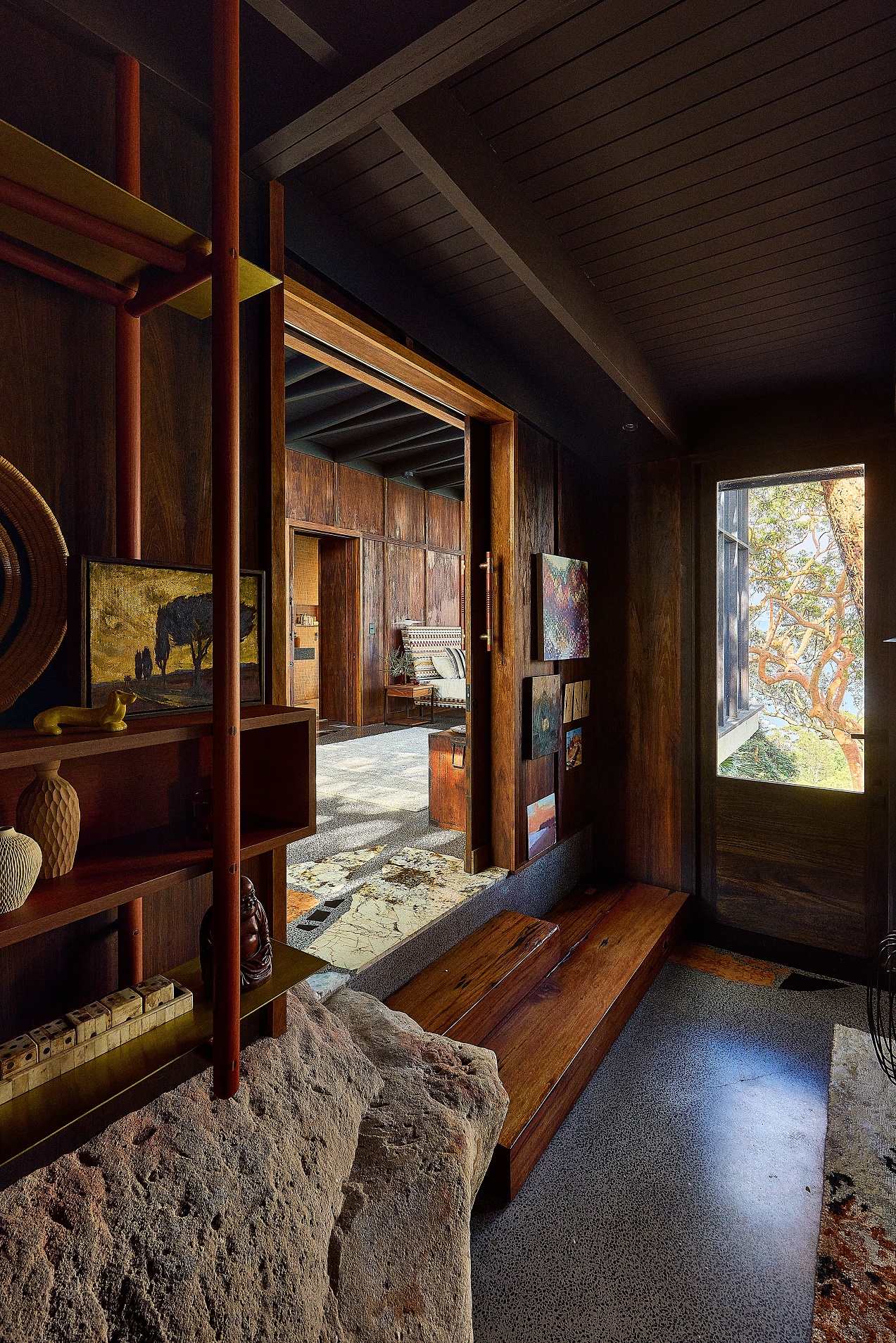
Babylon House Interior | Casey Brown Architecture | Photographer: Zella Casey Brown
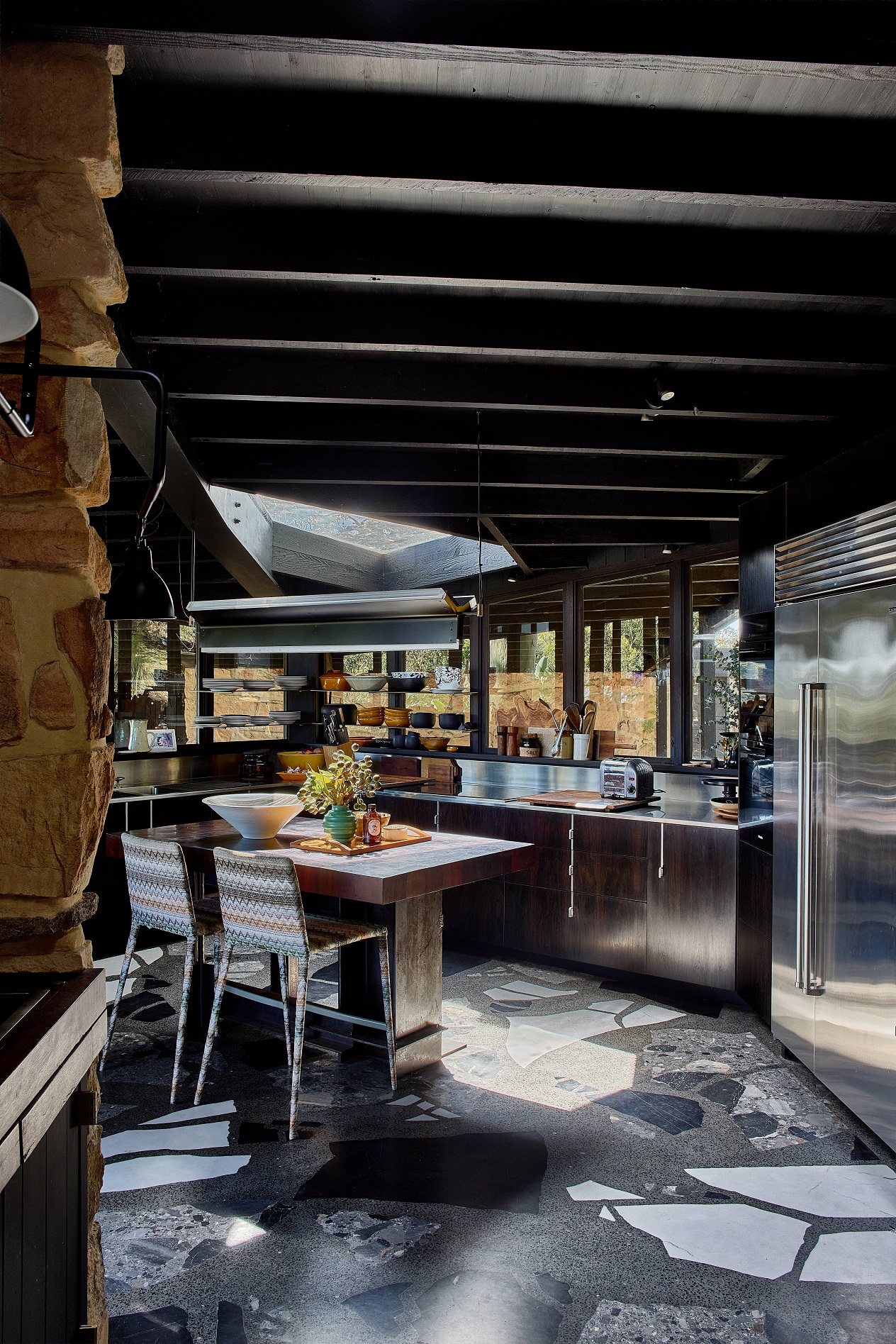
Babylon House Interior | Casey Brown Architecture | Photographer: Zella Casey Brown
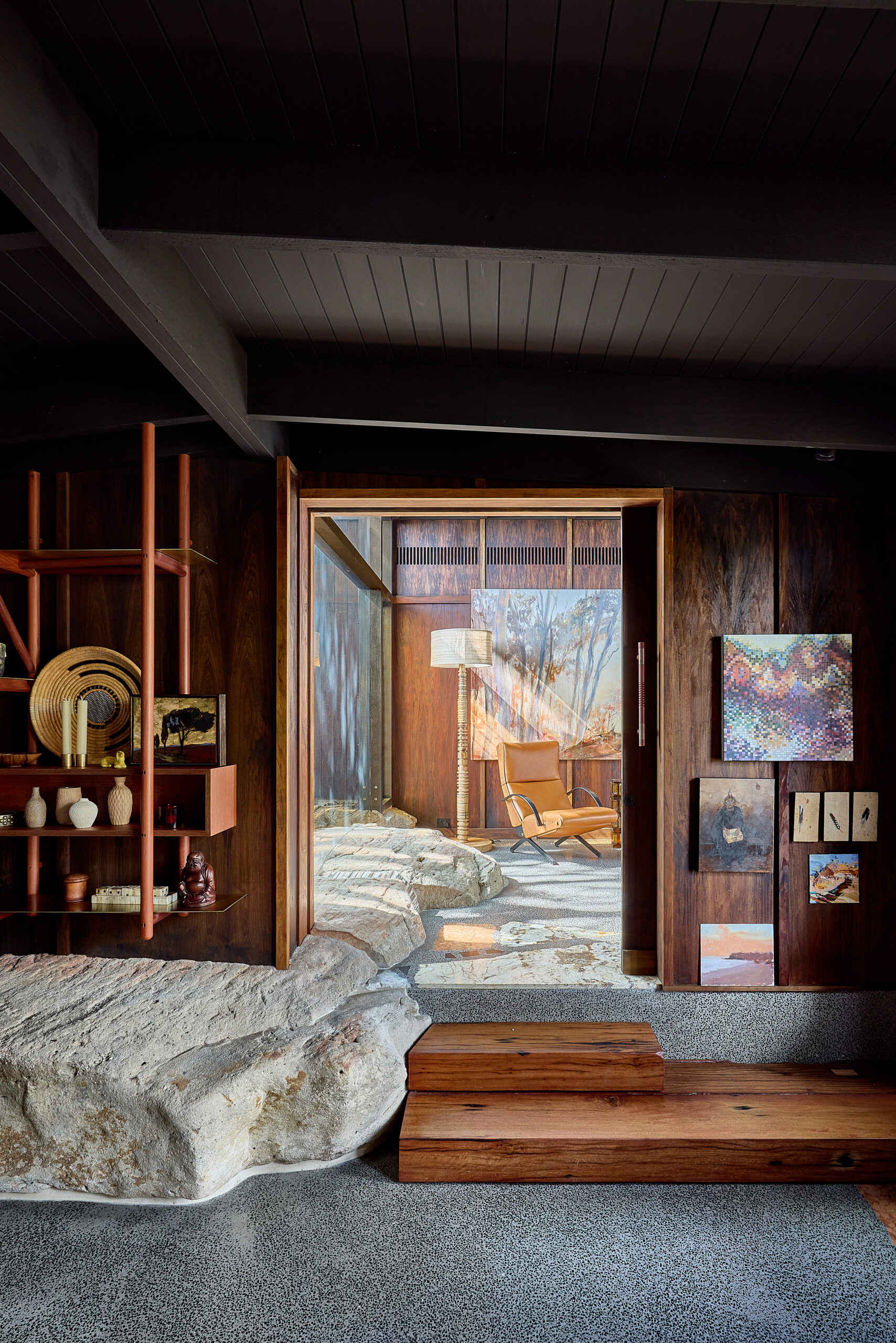
Babylon House Interior | Casey Brown Architecture | Photographer: Zella Casey Brown
Project Practice Team
Rob Brown, Design Architect
Thomas Monahan, Project Architect
Ryan Western, Graduate of Architecture
Project Consultant and Construction Team
John Wittey, Stone Mason
Builder
DCB – David Campbell Building
Photographer
Zella Casey Brown
Morning Bay House - Residential Architecture – Houses (New)
The Practice Team state of this project:
Perched on the waters edge in Ku ring gai National Park, the Morning Bay House is designed as a place for the clients to connect with the natural landscape of Pittwater and the surrounding high spotted gum forest.
The house is located on a steep north facing block, accessible only by boat, via its own wharf and boat shed, the house responds to its immediate environment in plan and section as well as materially.
Surrounded by dense forests of the national park the bush fire rating is extreme - Flame zone on 3 sides and Bal 40 to the waters edge - predicating an outer adjustable skin of metal fire shutters enclosing timber verandahs overlooking the waters edge and a wind protected walled courtyard to the south. The exterior cladding is similarly rugged. Rusty corten steel and grey-black Equitone fibre cement panels resist fire and blend with the colours of the surrounding forest, while contrasting with the warm spotted gum interiors.
Internally planned as a one bedroom cottage for two empty nesters, the living, dining and kitchen all open to both the large covered northern verandah and the walled court with every room enjoying the tranquil aspect of Pittwater.
A gently curving butterfly roof scoops in forest views uphill behind the house and captures the rugged skyline of the surrounding bays. Large eaves draw in winter northern sun, and shelter from harsh summer heat.
The house is heated by one central wood fire and kept passively cool by high level louvres on both sides of the concave roof, to encourage cross ventilation from breezes off the Morning Bay in summer. The buildings large roof collects all the buildings water needs, as well as concealing the solar panels, making the building, along with its waste water plant completely self -sustainable.
The Client's perspective:
''The bushfire shell delivers indoor/outdoor living fitting the bush meets sea setting. Summer days gazing across Pittwater, feeling you are on another boat in the bay, cooled by sea breezes. Winter nights cocooned around the fire. Afternoons in the bush framed courtyard warmed by Autumn sunshine, sheltered from the wind. Lying in bed watching lighting illuminate Long Nose against an ink black sea and sky. Closing the shutters to use the deck in foul weather.
The compact layout gives individual spaces for everyday living (and storage in the plant room) but opened into one vibrant space for our daughter’s wedding.''
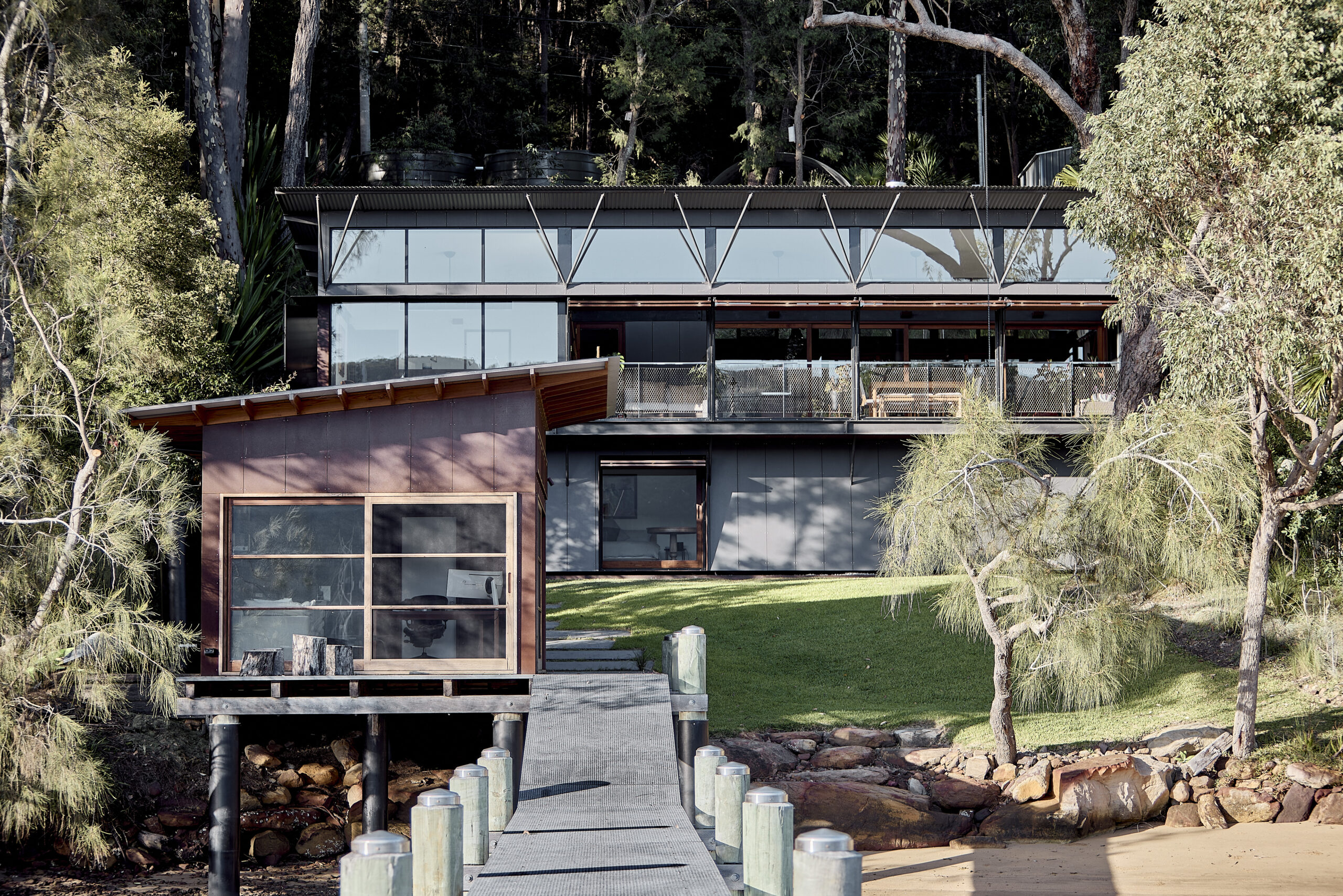
Morning Bay House | Casey Brown Architecture | Photographer: Zella Casey Brown
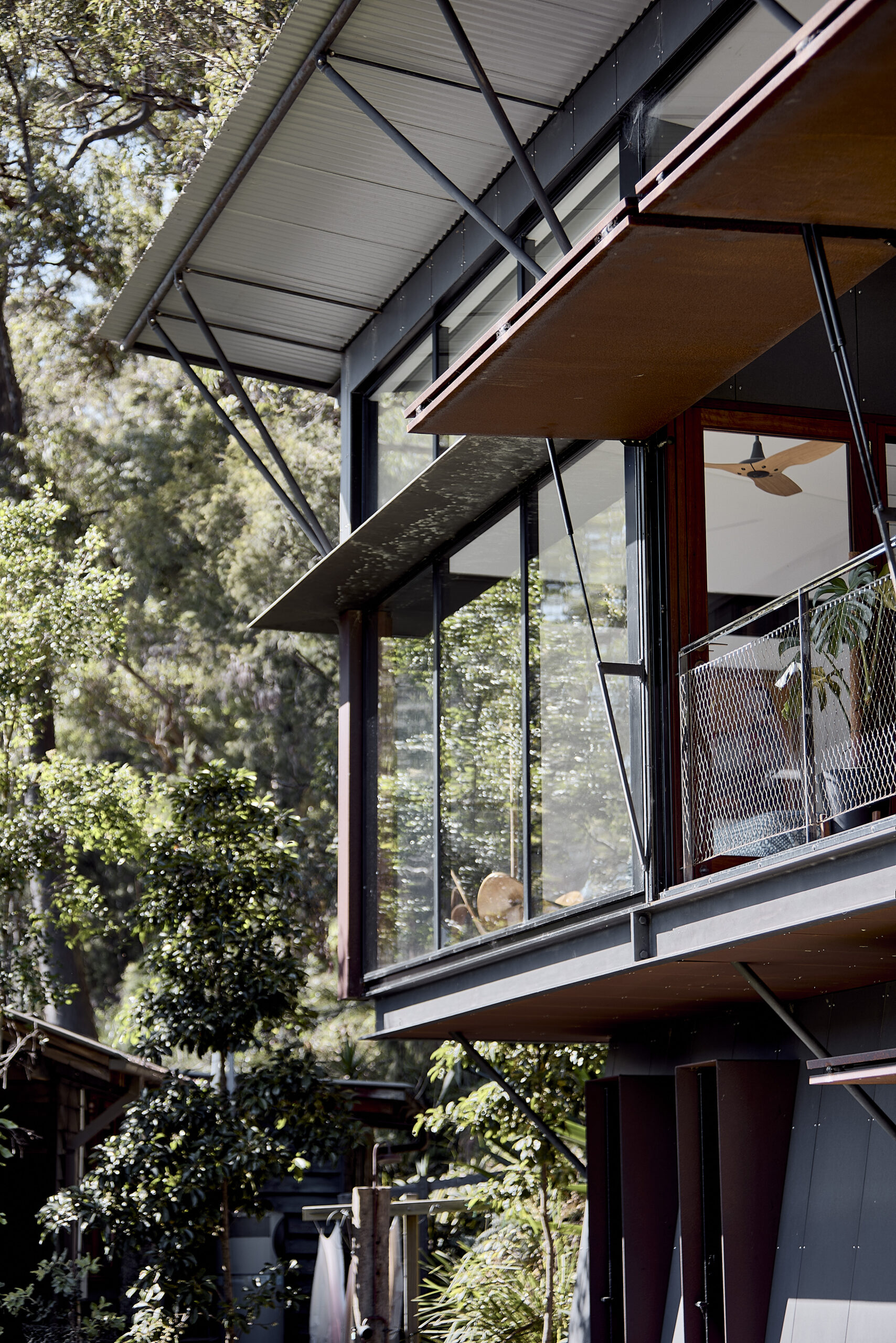
Morning Bay House | Casey Brown Architecture | Photographer: Zella Casey Brown
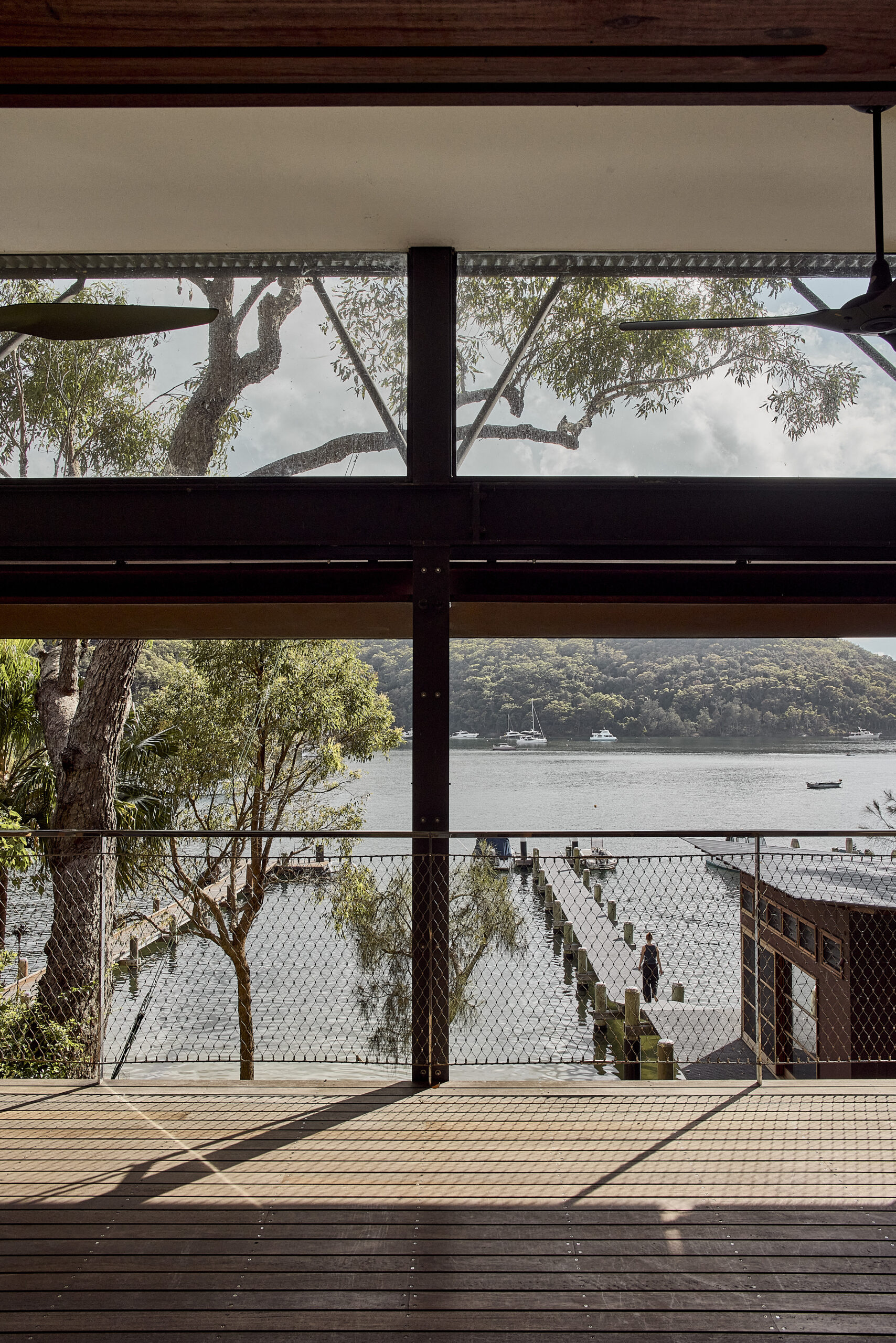
Morning Bay House | Casey Brown Architecture | Photographer: Zella Casey Brown
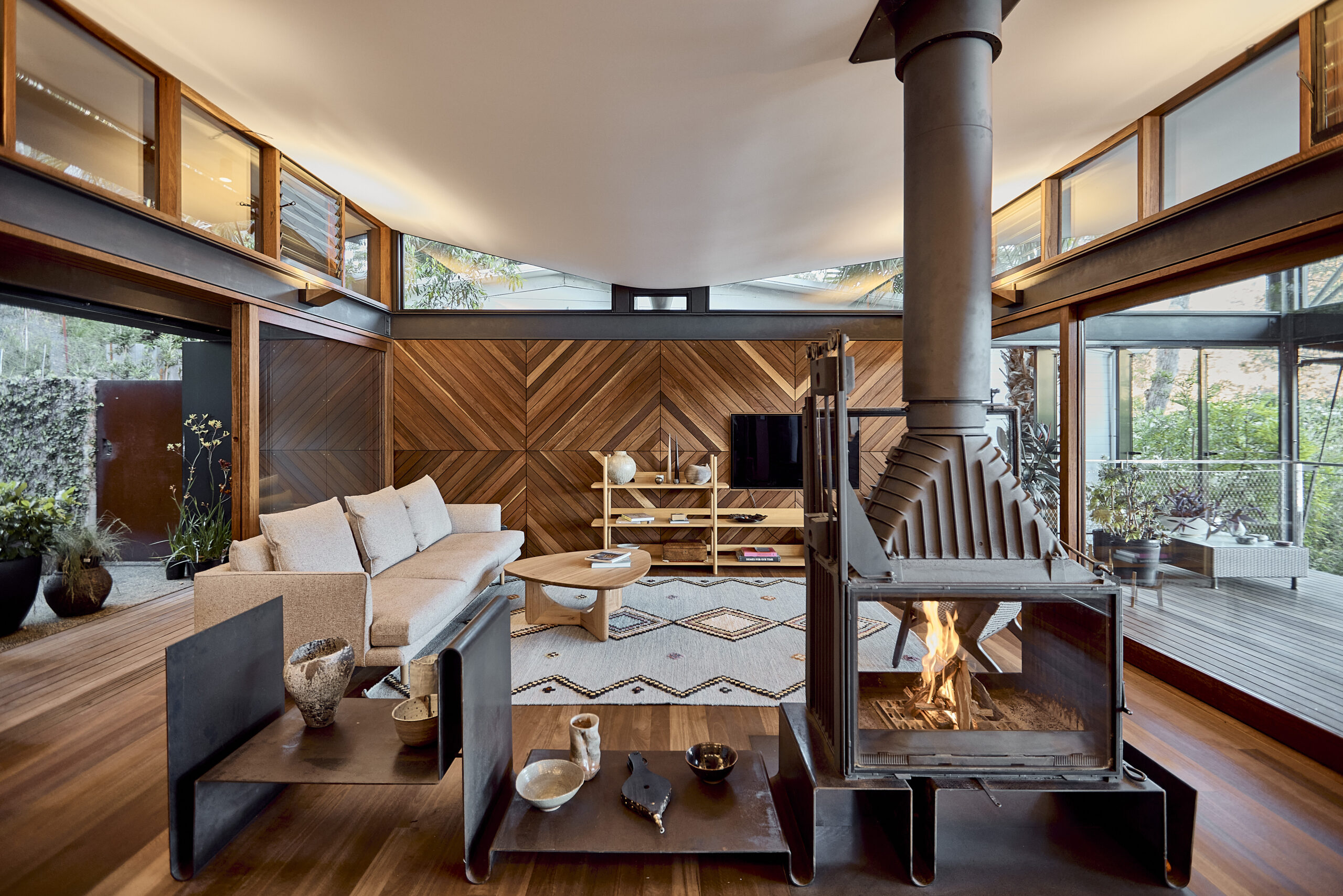
Morning Bay House | Casey Brown Architecture | Photographer: Zella Casey Brown
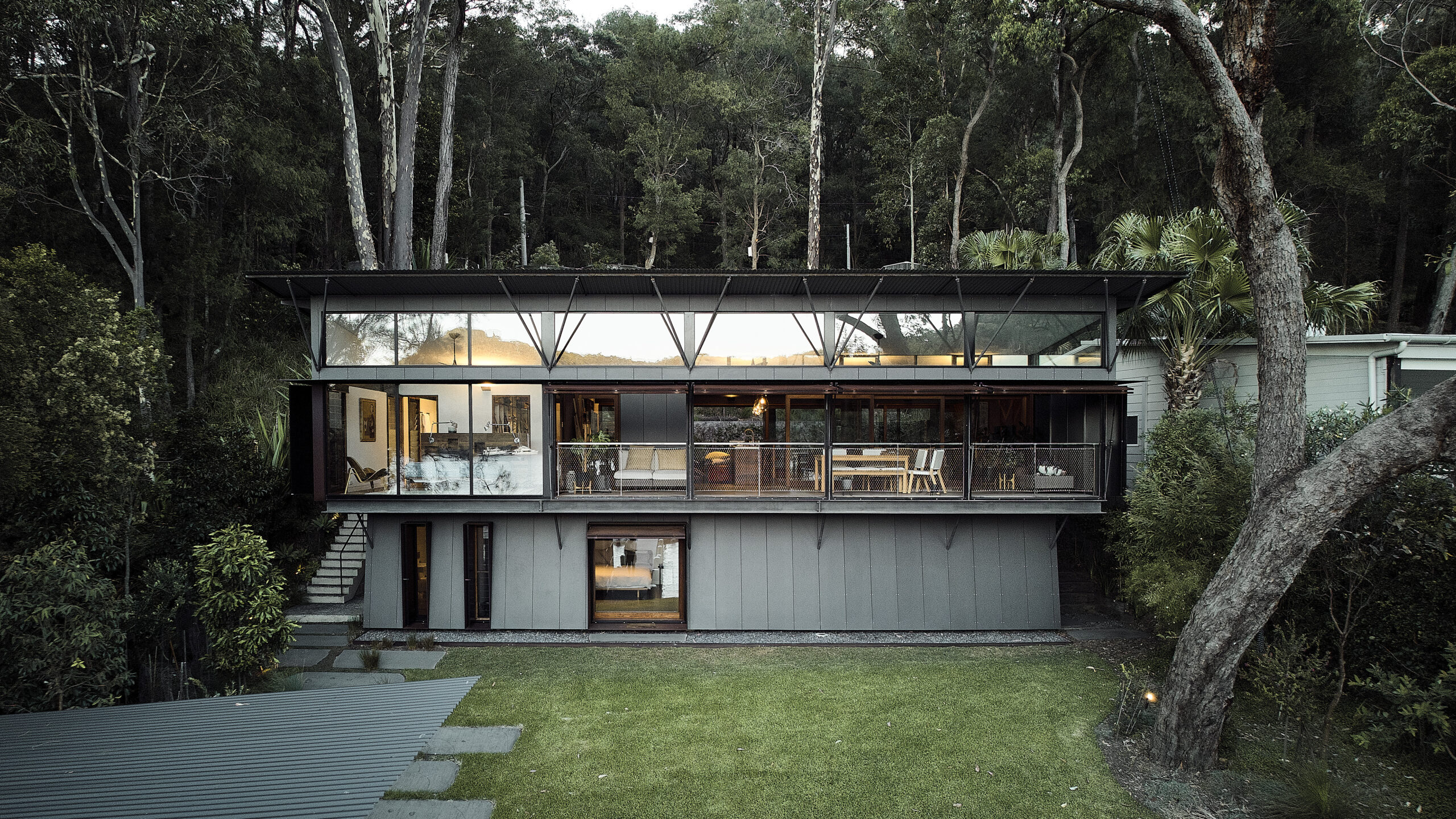
Morning Bay House | Casey Brown Architecture | Photographer: Zella Casey Brown
Project Practice Team
Rob Brown, Design Architect
Carly Martin, Project Architect
Builder
Moneghittie Built
Photographer
Zella Casey Brown
Rob Brown FAIA is the design principal of Casey Brown the Sydney based architectural practice known for creating a portfolio of authentic, elegant and timeless contemporary buildings over the last 35 years. These buildings blend seamlessly with the diverse Australian natural and built environment as celebrations of the craft of building.
On graduating from UNSW in Sydney he moved to London to take up a travelling scholarship from the SPAB working on Historic building repair and adaption in the UK. This unique experience led to working for a series of UK architects before returning to Australia to take up a position in the Department of the Environment, Heritage Council. He subsequently moved to New York to complete a Masters in Advanced Architectural Design from GSAP at Columbia University. Graduating with the LSL Memorial Prize for Design Excellence and Kinne Travelling Scholarship to Mali to study the ancient pise cities of the Dogan of the Bandiagara Escarpment on the edge of the Sahara desert.
Returning to Sydney in the early 1990’s Rob founded Casey Brown Architecture, an architectural studio with over a 150 built projects across Australia. The studio is devoted to creating contemporary architecture through an organic understanding of building and produces designs in direct response to climate, topography and lifestyle. This perspective creates a preference for lasting architecture of unpretentious functionalism, characterised by a richness of palette and detail throughout. By seeking to solve problems we transcend solutions to create memorable spaces. This non-prescriptive approach takes each client, site and brief as something one-off and special. Casey Brown has remained a small studio to give very personal service from the initial client meeting to the completed project.
The practice has won numerous awards including the AIA Lachlan Macquarie and Francis Greenway Award, the Canberra Medallion, the RIBA World Wide Award for Architecture and the Chicago Athenaeum International Architecture Award, the German Design Award and numerous AIA awards and commendations. Rob has been a studio master in the Master of Architecture course at UNSW since 2010 and a design tutor at Sydney University Faculty of Architecture with a focus on Architecture for Humanity.
Lagoon House - Peter Stutchbury Architecture - Residential Architecture Houses (New)
The Practice Team states of this project:
Lagoon house is located along the north outlet of Curial Curial (Curl Curl) lagoon – ‘meaning river of life’. The project responded to the clients brief and beyond: it has engaged with the exploration of space and light whilst sandwiched between two large residences. It reinforces the tradition of elemental architecture characteristics of Peter Stutchbury Architecture in this instance in suburban Sydney.
Entry Court is an extension of the back dunes – the ground floor living introduces scale – light and breeze typical of this place. Stair are lightweight and provide joyful access to a variety of upper level places – bathrooms and laundry practical. Bedrooms buffer both qualities of light, one east one west.
Lagoon house is not precious but relies on the knowledge of daily activities to embellish life, the familiarity of one’s favourite clothing to dwell comfortably – all within the one of Sydney’s landscape.
The Client's perspective is:
"Our dream was to build a family home that would stand the test of time. Working with Peter to create this legacy has been a personal, metamorphic experience where the outcome has exceeded our expectations. Through design and selection of materials, Peter met all the objectives of our brief.
While situated on a beautiful site with views of the ocean and lagoon, the challenges were weather exposure, lot size, proximity to neighbouring homes. Peter responded with an innovative design that not only provides a connection to the natural environment, but also offers a luxury of privacy and flexibility of space.''
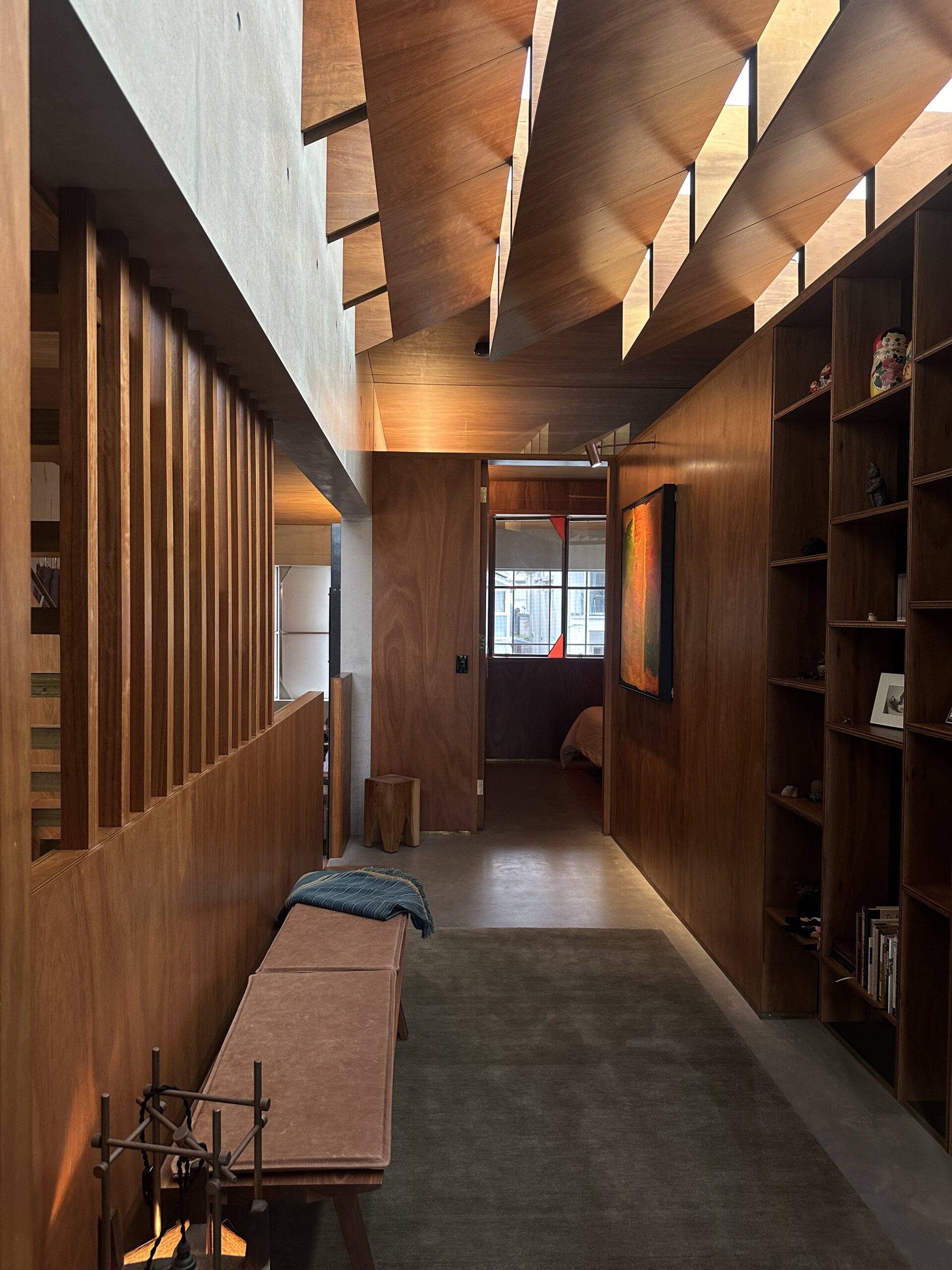
Lagoon House | Peter Stutchbury Architecture | Photographer: Gabrielle Colthorpe
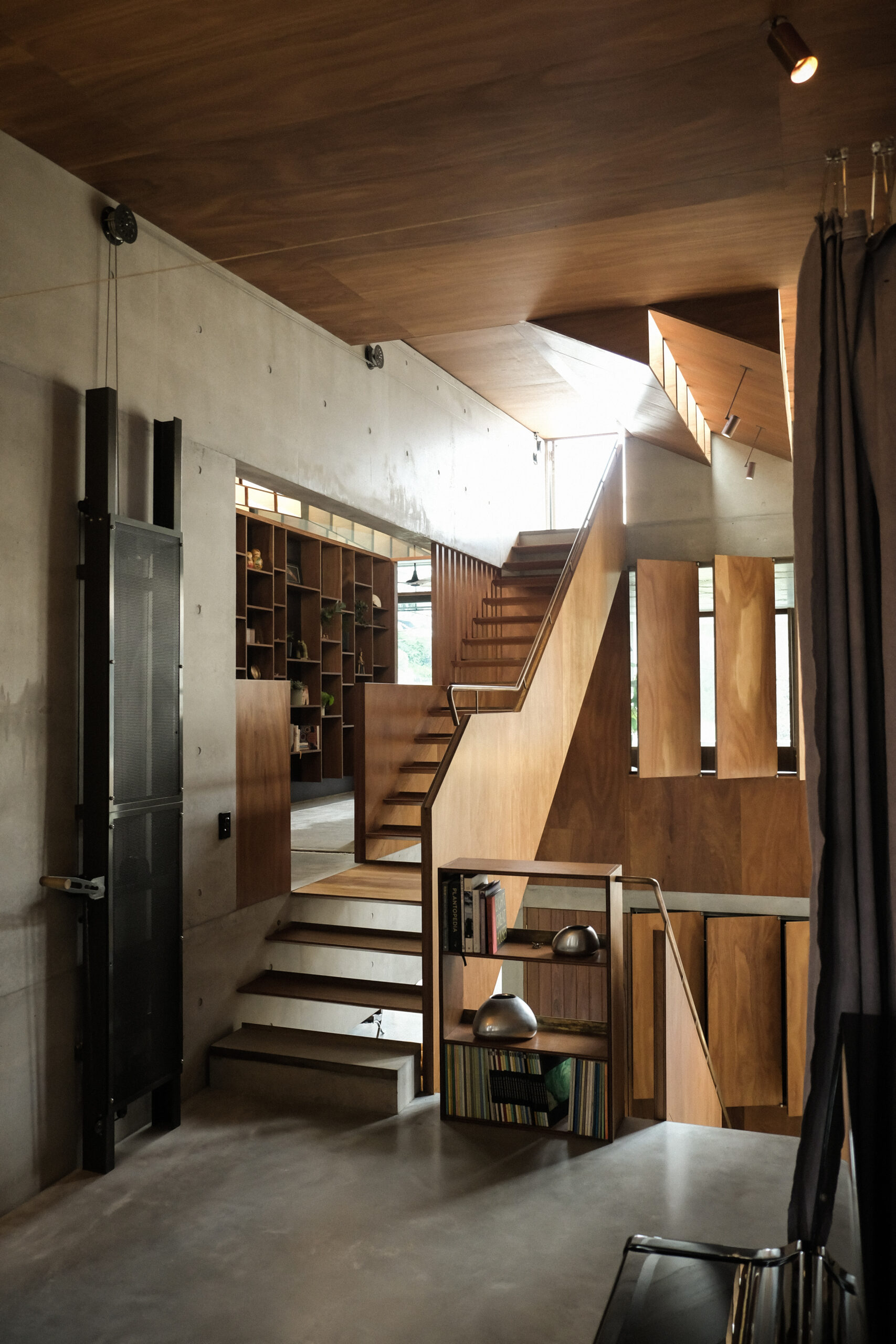
Lagoon House | Peter Stutchbury Architecture | Photographer: Amico
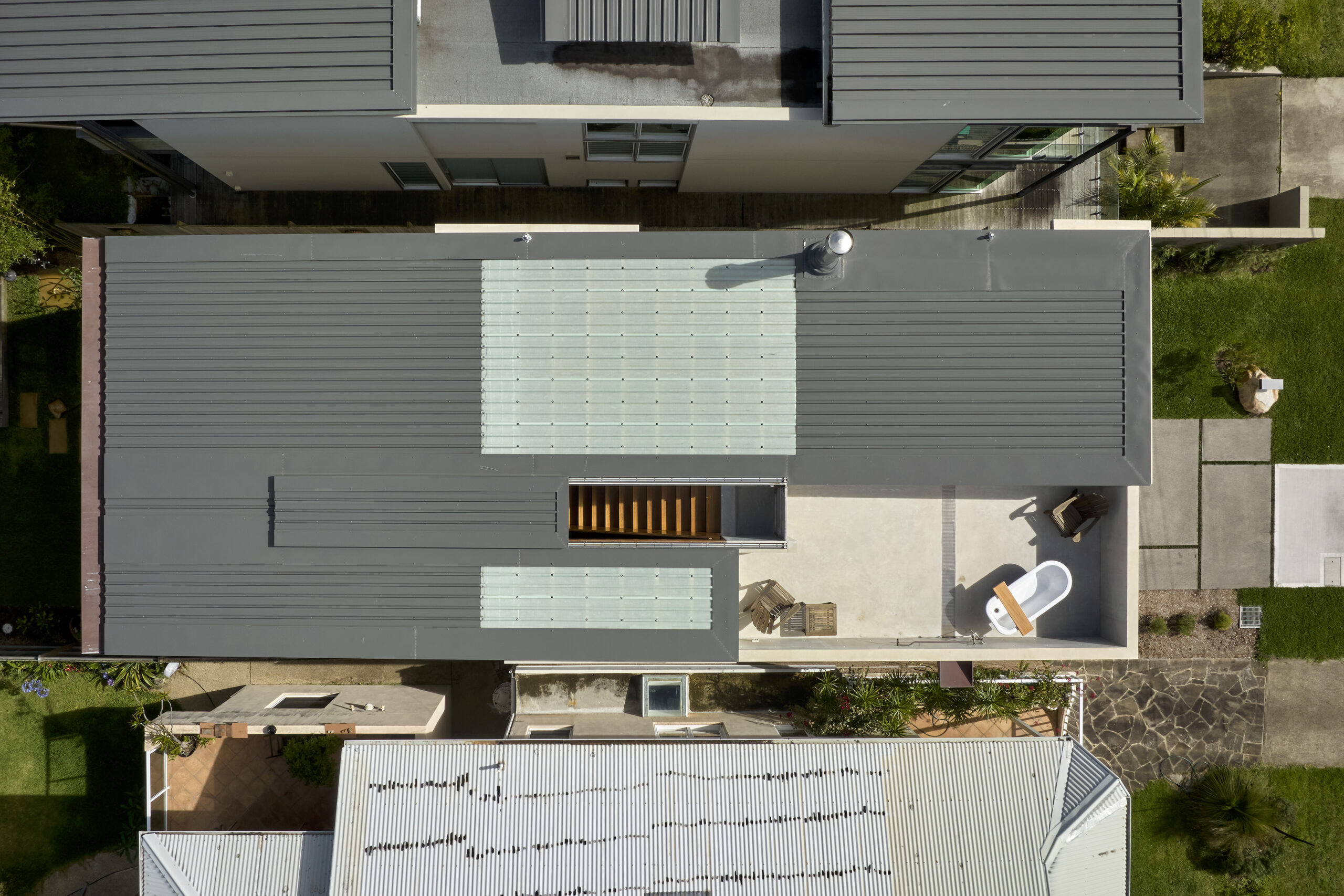
Lagoon House | Peter Stutchbury Architecture | Photographer: MicNic
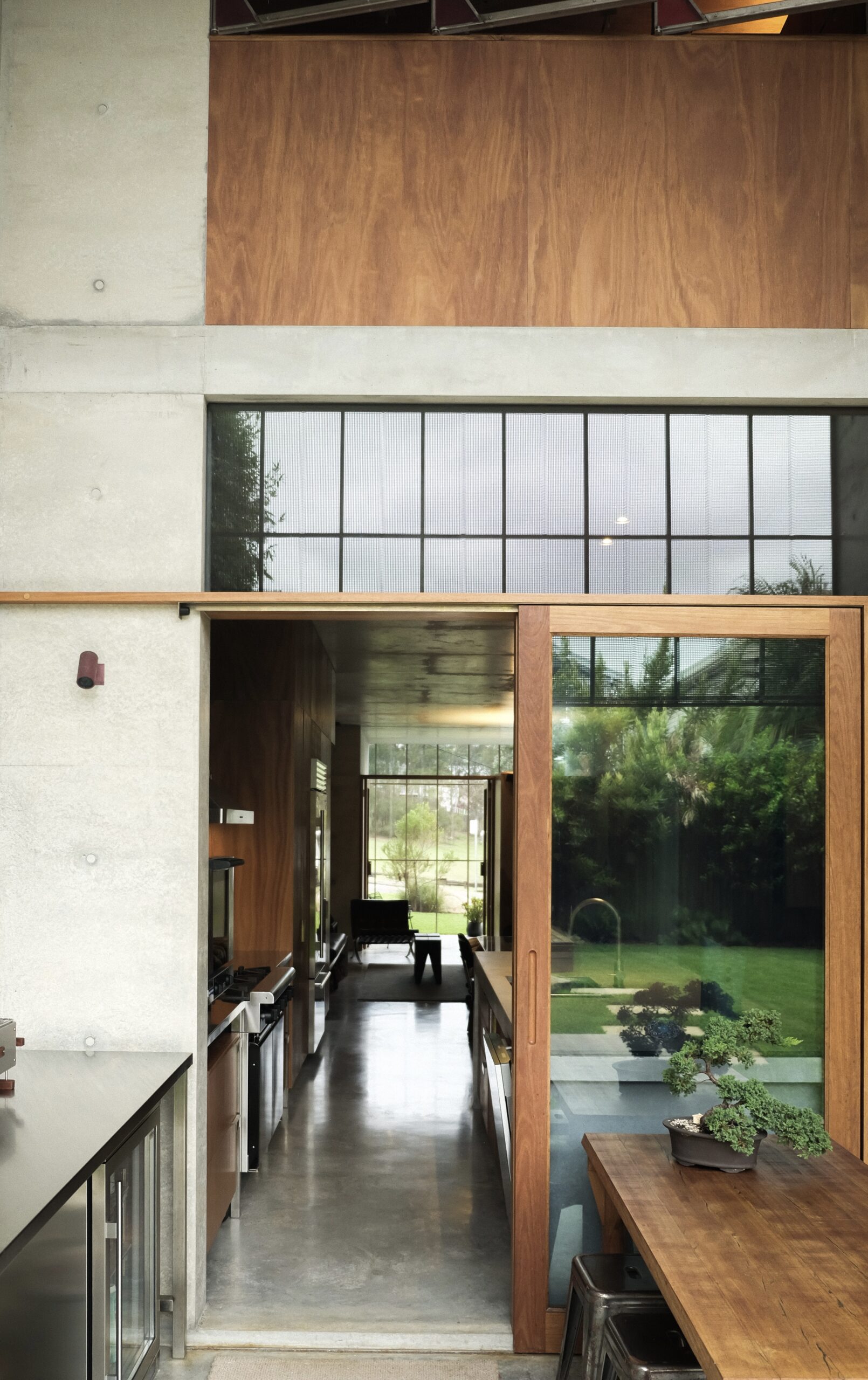
Lagoon House | Peter Stutchbury Architecture | Photographer: Amico
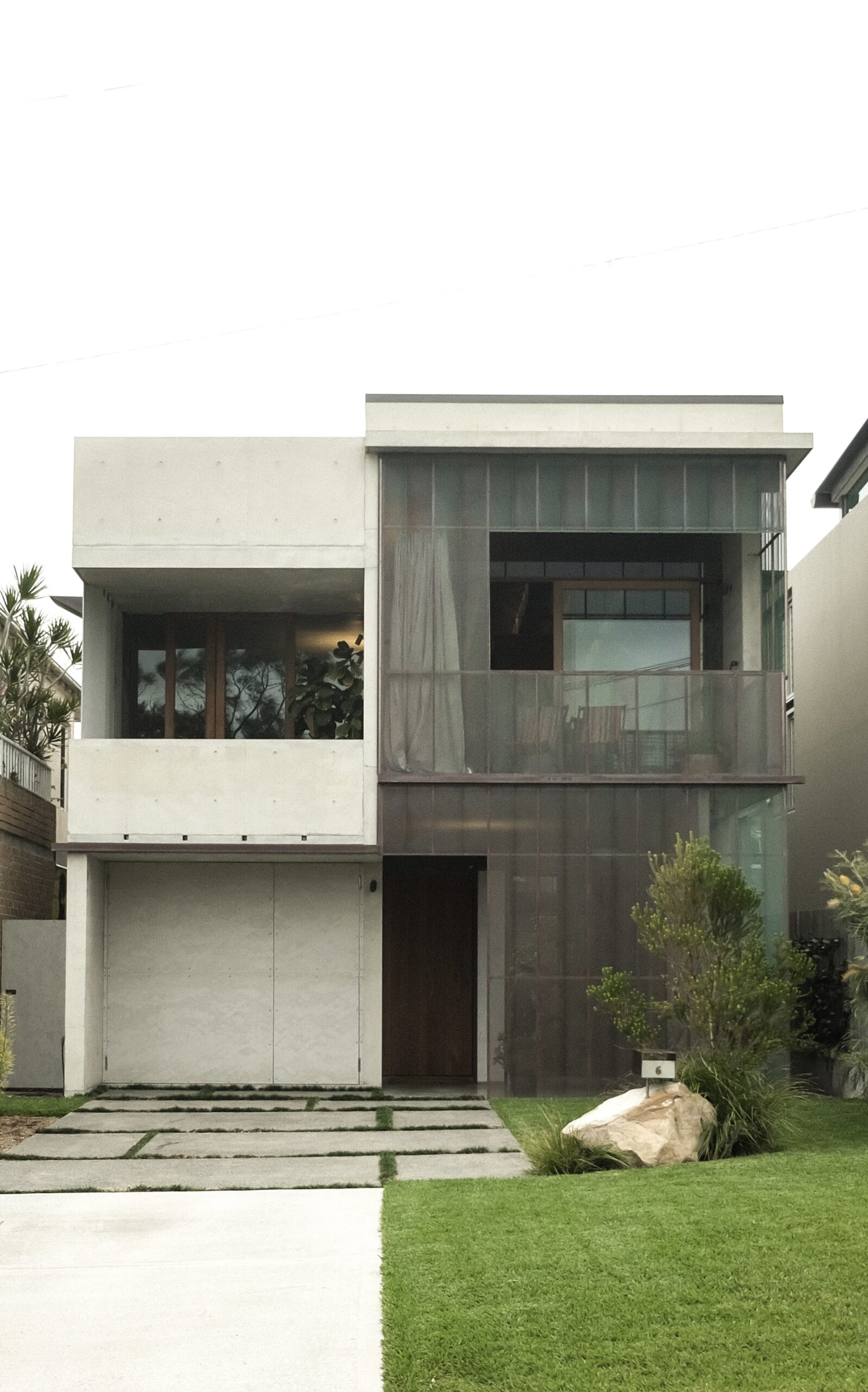
Lagoon House | Peter Stutchbury Architecture | Photographer: Amico
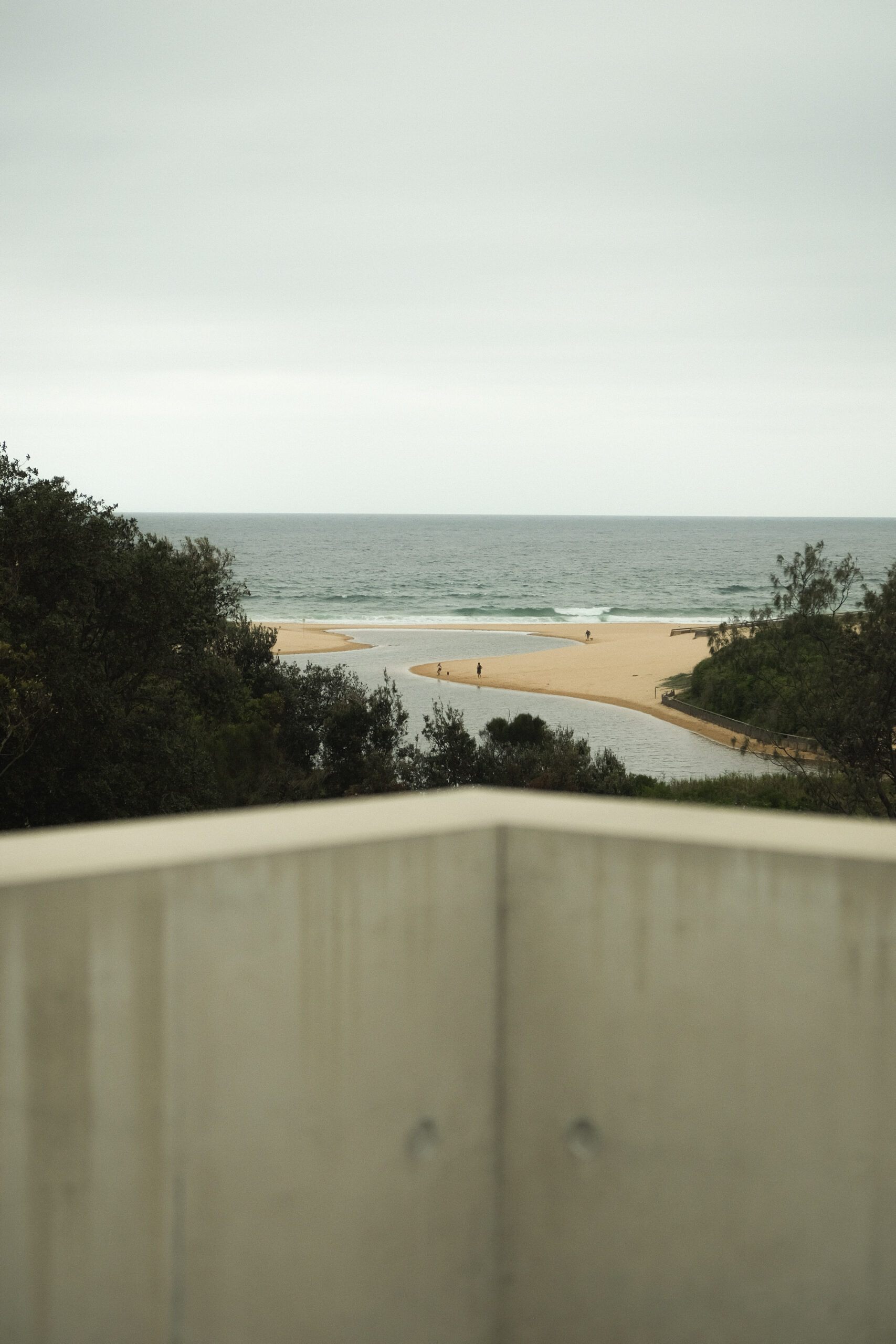
Lagoon House | Peter Stutchbury Architecture | Photographer: Amico
Builder
David Watson Building
Photographer
Amico
Gabrielle Colthorpe
MicNic
Peter Stutchbury is recognised for his innovative approach to sustainability and design. Time spent living in the desert country of western NSW during his formative years, allowed him to develop a deep appreciation of the Australian landscape and its sustainability. As principal of Peter Stutchbury Architecture he has practiced independently since 1981 producing a wide variety of work, and his practice has won an unprecedented number of Australian Institute of Architects Awards for public, commercial and residential buildings. He was awarded the Australian Institute of Architects Gold Medal in 2015, and received an Honorary International Fellowship of the Royal Institute of British Architects in 2016. Until recently he was a Professor at the University of Newcastle Australia, and is one of the principles on the Architecture Foundation Australia master classes, alongside fellow legendary Pittwater Architects Richard Leplastrier and Craig Burton, and Design tutor Karen Lambert. Applications for 2026 will open in October 2025. Find out more at: www.murcuttfoundation.org
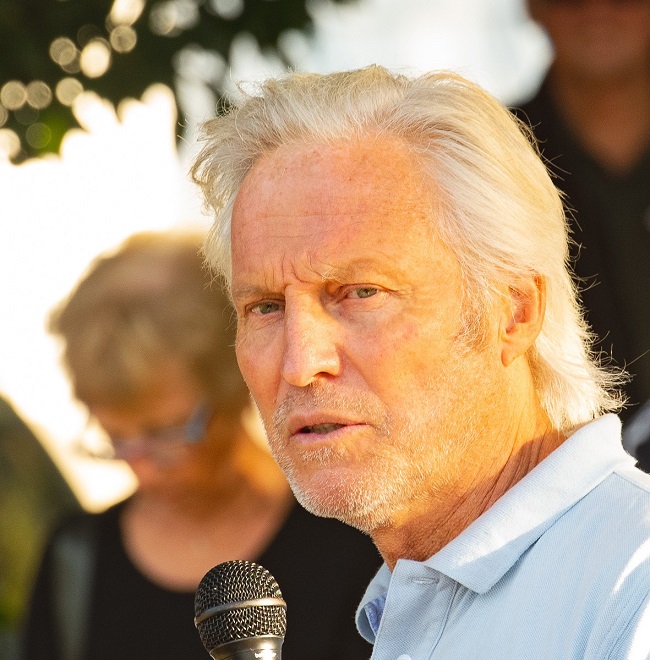
Peter Stutchbury speaking at an Avalon Place Plan community event in 2021. Photo: Michael Mannington OAM - of Community Photography for PON
NSW Architecture Medallion: Sydney Metro City Stations
The big award, the NSW Architecture Medallion, went to the Sydney Metro City Stations. The new Sydney Metro stations are part of a new metro rail line connecting the north shore to the CBD and Sydney’s inner west.
With six new and two altered stations (Crows Nest, Victoria Cross, Barangaroo, Martin Place, Gadigal, Central, Waterloo, and Sydenham) and a second Sydney Harbour rail crossing, the project provides quality precincts, easy access, and convenient interchange. It provides new ways to move around the city, representing a transformative chapter in Sydney’s history that echoes the impact of the Sydney Harbour Bridge when it opened in 1932.
The Sydney Metro extension and new stations have been universally embraced by the public, with over 28 million trips since opening, and recognised by design professionals as enhancing the everyday life, not only of individuals, but of the city itself. The project exemplifies the outcomes possible when real needs are met, and political will and the requirements of complex stakeholders align through a commitment to world-class architecture, art and urban design.
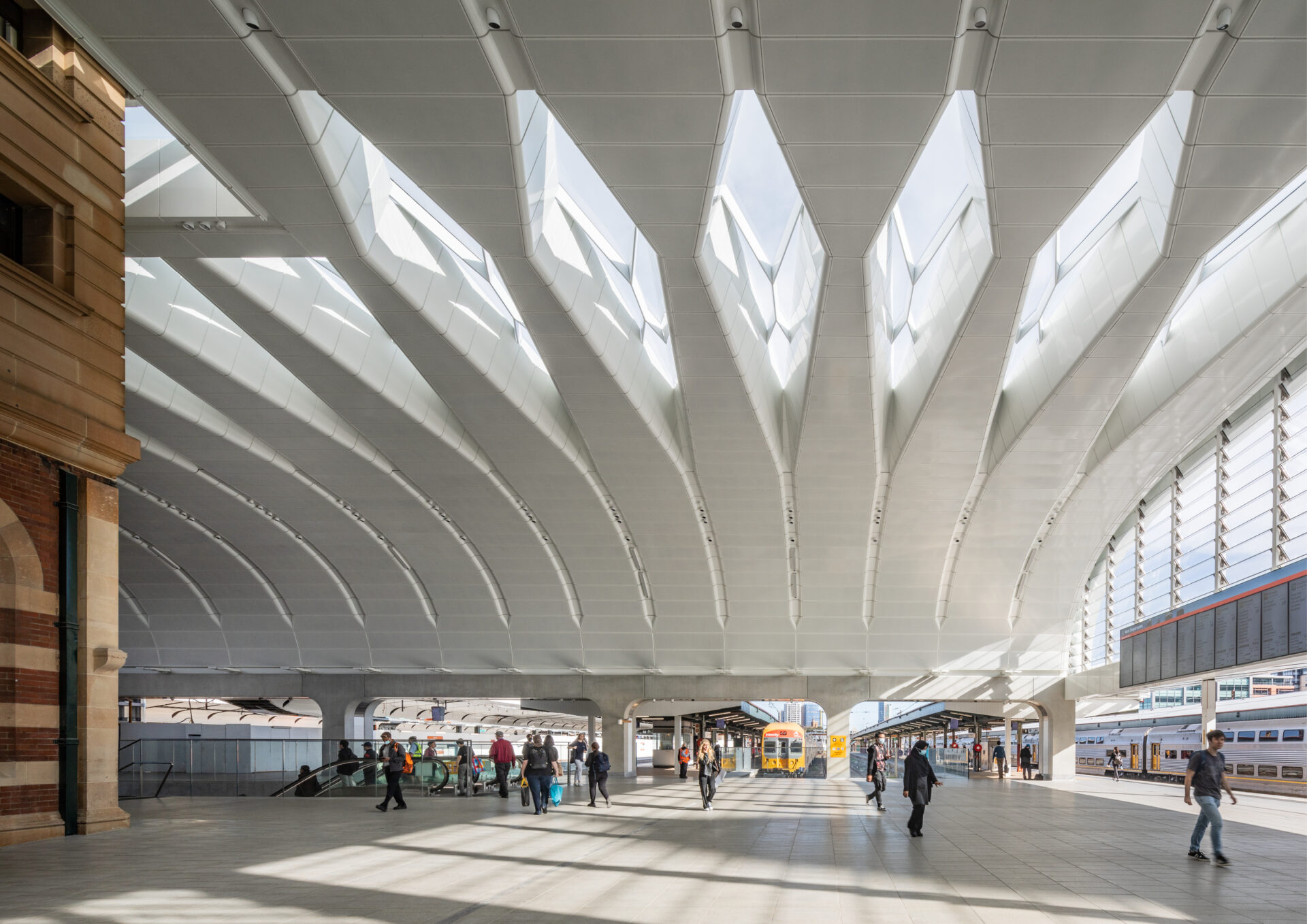
Sydney Metro City Stations | Sydney Metro | Photographer: Trevor Mein
Builder
Edwards; Lendlease; BESIX Watpac; CPB; Laing O’Rourke; John Holland
Project Practice Team
Elisabeth Peet, Deputy Executive Director Architectural Excellence
Jason Hammond, Director Design
Connie Klonis, Associate Director Design
Bill Luders, Associate Director Design
Andrew Brophy, Associate Director Design
Lee Andrews, Senior Design Manager
Sony Lim, Senior Design Manager
Ned Sando, Design Manager
Ana Diaz, Design Manager
Kate McElhone, Senior Design Manager
Bridget Tregonning, Associate Director Design
Stephen Spacey, Director Design
Kati Westlake, Associate Director Design
Mila Baturevych, Design Manager
Karuna Nainani, Senior Design Manager
Adrian Lindon, Deputy Executive Director Architectural Excellence
Nipun Shahi, Design Manager
Edwin Wilhelm, Design Manager
Lexie Tieman, Senior Design Manager
May Ling Wong, Associate Director Design
Mohsen Alemzadeh, Senior Design Manager
Anita Ng, Design Manager
Vida Mazhari, Senior Design Manager
Nick Sheldrake, Senior Design Manager
Project Consultant and Construction Team
Cox Architecture, Reference Design – Architect
Hassell, Reference Design – Architect
WSP, Reference Design – Engineer
AECOM, Reference Design – Engineer
Fosters + Partners, Stage 1 – Architect
Architectus, Stage 1 – Architect
Arcadia Landscape Architecture, Stage 1 – Landscape Architect
Mott McDonald, Stage 1 – Engineer
Arcadis, Stage 1 – Engineer
Robert Bird Group, Stage 1 – Engineer
Edwards, Crows Nest Station – Main Contractor
Woods Bagot, Crows Nest Station – Station & OSD Architect
GHD, Crows Nest Station – Station Architect
Oculus, Crows Nest Station – Landscape Architect
Esther Stewart, Crows Nest Station – Artist for Public Art
SMEC, Crows Nest Station – Engineer
Robert Bird Group, Crows Nest Station – Engineer
NDY, Crows Nest Station – Engineer
Surface Design Group, Crows Nest Station – Engineer
Lendlease, Victoria Cross Station – Main Contractor
Bates Smart, Victoria Cross Station – OSD Architect
ASPECT Studio, Victoria Cross Station – Landscape Architect
Lightwell (Michael Thomas Hill & Indigo Hanlee), Victoria Cross Station – Artist for Public Art
Mott Macdonald, Victoria Cross Station – Engineer
Arcadis, Victoria Cross Station – Engineer
BESIX Watpac, Barangaroo Station – Main Contractor
Foster + Partners, Barangaroo Station – Station Design Architect
Architectus, Barangaroo Station – Station Executive Architect
Arcadia Landscape Architecture, Barangaroo Station – Landscape Architect
Khaled Sabsabi, Barangaroo Station – Artist for Public Art
Mott Macdonald, Barangaroo Station – Engineer
Arcadis, Barangaroo Station – Engineer
Lendlease, Martin Place Station – Main Contractor
Grimshaw, Martin Place Station – Station Architect
JPW, Martin Place Station – OSD North Architect
Tzannes Architect, Martin Place Station – OSD South Architect
Elke Haege, Martin Place Station – Landscape Architect
ASPECT Studio, Martin Place Station – Landscape Architect
Mikala Dwyer, Martin Place Station – Artist for Public Art
Claire Healey & Sean Cordeiro, Martin Place Station – Artist for Public Art
Tina Havelock Stevens, Martin Place Station – Artist for Public Art
Debra Beale, Martin Place Station – Artist for Public Art
Stevie Fieldsend, Martin Place Station – Artist for Public Art
Tom Bass, Martin Place Station – Artists reclaimed artwork
Douglas Annand (reimagined by Stevie Fieldsend), Martin Place Station – Artists reclaimed artwork
Arup, Martin Place Station – Engineer
CPB, Gadigal Station – Main Contractor
Foster + Partners, Gadigal Station – Station and OSD North Design Architect
Cox Architecture, Gadigal Station – Station and OSD North Executive Architect
Bates Smart, Gadigal Station – OSD South Architect
Sue Barnsley Design, Gadigal Station – Landscape Architect
Callum Morton, Gadigal Station – Artist for station Public Art
Tomas Saraceno, Gadigal Station – Artist for OSD North Public Art
Aurecon, Gadigal Station – Engineer
Laing O’Rourke, Central Station – Main Contractor
Woods Bagot, Central Station – Station Architect
John McAslan and Partners, Central Station – Station Architect
GHD, Central Station – Station Architect
Rose Nolan, Central Station – Artist for concourse Public Art
Bronwyn Bancroft, Central Station – Artist for services building Public Art
GHD, Central Station – Engineer
Aurecon, Central Station – Engineer
John Holland, Waterloo Station – Main Contractor
Mirvac, Waterloo Station – Main Contractor
John McAslan and Partners, Waterloo – Architect
ASPECT Studio, Waterloo Station – Landscape Architect
Nicole Monks, Waterloo Station – Artist for Public Art
WSP, Waterloo Station – Engineer
John Holland, Sydenham Station – Main Contractor
Laing O’Rourke, Sydenham Station – Main Contractor
Hassell, Sydenham Station – Architect & Landscape Architect
Weston Williamson, Sydenham Station – Architect
Agatha Gothe Snape, Sydenham Station – Artist for Public Art
Aurecon, Sydenham Station – Engineer
The 2025 NSW Architecture Awards were announced on Friday 20 June at ILUMINA, 1 Elizabeth St, Sydney in a fantastic night bringing together peers, clients, and collaborators to celebrate the projects shaping our future. The event and program were proudly supported by Institute Principal Partner Dulux, National Corporate Partners Alspec, BlueScope, Bondor Metecno, Brickworks, Fielders and Lysaght, Supporting Partners Allegion and Moddex, NSW Category Partners Architectural Window Systems (AWS), Autodesk, Krause Bricks, and the NSW Architects Registration Board, Activation Partner Autex Acoustics, Trophy Partner Brickworks, Insurance Partner Planned Cover, Media Partner Architecture Media, and Photography Partner Image Makers Association.
2025 WINNERS
COLORBOND® Award for Steel Architecture
Award – Eco-House Leura | Marra + Yeh Architects | The Dharug and The Gundungurra People
Commercial Architecture
The Sir Arthur G Stephenson Award for Commercial Architecture – 39 Martin Place | Tzannes | The Gadigal People of the Eora Nation
Award – 1 Elizabeth | JPW | The Gadigal People of the Eora Nation
Award – 50 Belmore Street | Bates Smart | The Dharug and the Gundungurra People
Award – Bourke & Bowden | Wardle | The Gadigal People of the Eora Nation
Award – Rochester Street Office | Allied_Office, Akin Atelier, Second Edition, and Dangar Barin Smith | The Bidjigal, Birrabiragal and Gadigal People of the Eora Nation
Commendation – 25 Martin Place Retail Redevelopment | Woods Bagot and Harry Seidler & Associates | The Gadigal People of the Eora Nation
Commendation – Bundarra | Smart Design Studio | The Gadigal People of the Eora Nation
Commendation – First Building – Bradfield City Centre | Hassell | The People of the Dharug Nation
Educational Architecture
The William E Kemp Award for Educational Architecture – St. Joseph’s Catholic Primary School Rosebery | Neeson Murcutt Neille | The Gadigal People of the Eora Nation
Award – Michael Kirby Building | Hassell | The Wallumattagal Clan of the Dharug Nation
Commendation – Bankstown City Campus by Walker Corporation for Western Sydney University | Lyons + HDR | The People of the Dharug Nation
Commendation – Monte Sant’ Angelo Mercy College, Scientia Terrace | Hayball | The Cammeraygal People of the Eora Nation
Enduring Architecture
Award for Enduring Architecture – Moore Park Gardens | AJC Architects | The Gadigal People of the Eora Nation
Heritage
The Greenway Award for Heritage – White Bay Power Station | Design 5 – Architects with Placemaking NSW | The Wangal and Gadigal People of the Eora Nation
Award – Conservation – Parliament of NSW Restoration | Tonkin Zulaikha Greer and Purcell Architecture | The Gadigal People of the Eora Nation
Award – Creative Adaptation – Former Workmen’s Dwellings Lower Fort Street | Neeson Murcutt Neille | The Gadigal People of the Eora Nation
Award – Creative Adaptation – Nioka House | A Studio Architects and Gordon Valich Architects | The Cammeraygal People of the Eora Nation
Award – Creative Adaptation – Reddam House North Shore | AJC Architects | The Cammeraygal People of the Eora Nation
Interior Architecture
The John Verge Award for Interior Architecture – Babylon House | Casey Brown Architecture | The Ku-ring-gai People
Award – Boot Factory and Mill Hill Centre Precinct | Archer Office | The Bidjigal, Birrabirragal and Gadigal People of the Eora Nation
Award – Moxy Sydney Airport | GROUPGSA | The Gameygal People
Award – New Castle | Anthony St John Parsons | The Awabakal People
Commendation – City Recital Hall Renewal | Archer Office in association with City of Sydney | The Gadigal People of the Eora Nation
Commendation – Prefecture 48 | Bates Smart | The Gadigal People of the Eora Nation
Commendation – Rosherville House | Kennedy Nolan | The Cammeraygal People of the Eora Nation
Public Architecture
The Sulman Medal for Public Architecture – Yarrila Place | BVN | The Gumbaynggirr People
Award – Allan Border Oval Pavilion | Archer Office | The Borogegal and Cammeraygal People of the Eora Nation
Award – Pyrmont Community Centre | Welsh + Major in association with the City of Sydney | The Gadigal People of the Eora Nation
Commendation – Artspace | DunnHillam Architecture + Urban Design | The Gadigal People of the Eora Nation
Commendation – Cobar Ward Oval Pavilion | DunnHillam Architecture + Urban Design | Ngiyampaa Wangaaypuwan People
Commendation – Murrook | Derive Architecture & Design with Worimi Local Aboriginal Land Council | The Worimi People
Residential Architecture – Houses (Alterations and Additions)
The Hugh and Eva Buhrich Award for Residential Architecture – Houses (Alterations and Additions) – House in Erskineville | Architect George | The Gadigal People of the Eora Nation
Award – Babylon House | Casey Brown Architecture | The Ku-ring-gai People
Award – Back to Front House | Ian Moore Architects | The Gadigal People of the Eora Nation
Award – Cloaked House | TRIAS | The Borogegal and Cammeraygal People of the Eora Nation
Commendation – Bondi Breeze | PANOV—SCOTT | The Gadigal People of the Eora Nation
Commendation – Cake House | Alexander Symes Architect | The People of the Yuin Nation
Commendation – House in Narrawallee | Architect George | The Budawang People of the Yuin nation
Commendation – Rainbow House | Virginia Kerridge Architect | The Bidjigal and Gadigal People of the Eora Nation
Residential Architecture – Houses (New)
The Wilkinson Award for Residential Architecture – Houses (New) – New Castle | Anthony St John Parsons | The Awabakal People
Award – Lagoon House | Peter Stutchbury Architecture | The Garigal People
Award – Lighthouse | BVN | The Arakwal, Minjungbal and Widjabul People of the Bundjalung Nation
Award – Morning Bay House | Casey Brown Architecture | The Ku-ring-gai People
Commendation – Amongst the Eucalypts | JGDW – Jason Gibney Design Workshop | The Worimi People
Commendation – Eco-House Leura | Marra + Yeh Architects | The Dharug and the Gundungurra People
Commendation – Little Young Street 4A & 4B | David Langston-Jones | The Gadigal People of the Eora Nation
Residential Architecture – Multiple Housing
The Aaron Bolot Award for Residential Architecture – Multiple Housing – Wentworth Quarter | Bates Smart | The Wangal People of the Dharug Nation
Award – Green Square Site 15 | Smart Design StudioCO-AP and Mirvac Design | The Gadigal People of the Eora Nation
Award – Indi Sydney | Bates Smart | The Gadigal People of the Eora Nation
Award – One Sydney Harbour | RPBW Architects, Guernier Architecture and PTW Architects | The Gadigal People of the Eora Nation
Award – Sirius Redevelopment | BVN | The Gadigal People of the Eora Nation
Commendation – Nautilus | Smart Design Studio | The Wodi Wodi People
Commendation – Pointe | Luigi Rosselli Architects | The Gadigal People of the Eora Nation
Commendation – The Regent | Candalepas Associates | The Gadigal People of the Eora Nation
Commendation – Waverton Townhouses | ess | The Cammeraygal People of the Eora Nation
Small Project Architecture
The Robert Woodward Award for Small Project Architecture – Love Shack | Second Edition | The Bidjigal and Gadigal People of the Eora Nation
Award – Callan Park Waterfront Green Amenities | Stanic Harding Architects | The Wangal People of the Eora nation
Commendation – Bath Haus | Burrow Architecture | The People of the Yuin Nation
Sustainable Architecture
The Milo Dunphy Award for Sustainable Architecture – Boot Factory and Mill Hill Centre Precinct | Archer Office | The Bidiagal, Birrabirragal and Gadigal People of the Eora Nation
Award – Cloaked House | TRIAS | The Borogegal and Cammeraygal people of the Eora nation
Award – First Building – Bradfield City Centre | Hassell | The People of the Dharug Nation
Commendation – Cobar Early Learning Centre | DunnHillam Architecture + Urban Design | The Ngiyampaa Wangaaypuwan People
Commendation – Habilis | Collins and Turner | The Gadigal People of the Eora Nation
Commendation – Indi Sydney | Bates Smart | The Gadigal People of the Eora Nation
Commendation – Love Shack | Second Edition | The Bidjigal and Gadigal People of the Eora Nation
Urban Design
The Lloyd Rees Award for Urban Design – Sydney Metro City Stations | Sydney Metro | The Cammeraygal and Gadigal People of the Eora Nation
Award – Rosebery St. Joseph’s Precinct | Neeson Murcutt Neille | The Gadigal People of the Eora Nation
Chapter Specific Prizes
EmAGN Project Award – Green Heart – the urban garden – | Studio Oulala Architects | The Gayamaygal People
Emerging Architect Prize – Gabrielle Pelletier
The Blacket Prize for Regional Architecture – Cobar Ward Oval Pavilion | DunnHillam Architecture + Urban Design | The Ngiyampaa Wangaaypuwan People
Lord Mayor’s Prize – Rosebery Engine Yards | GroupGSA | The Bidjigal and Gadigal People of the Eora Nation
Premier’s Prize – First Building – Bradfield City Centre | Hassell | The People of the Dharug Nation
NSW Architecture Medallion – Sydney Metro City Stations | Sydney Metro | The Cammeraygal and Gadigal People of the Eora Nation