October 11 - 17, 2020: Issue 469
Sydney's ACA Building Revitalisation Project Complete: Grand Old Building Has Links To Architects Of St. Patrick's College Manly - Some History Notes
Innovative and market leader Fender Katsalidis’ redevelopment of 66 King Street features an internal facelift and creation of a rooftop level to reconfigure the heritage-listed building into a dynamic co-working, retail and potential entertainment space. The complete fitout of the 14-level building adds 7,300sqm of A Grade commercial space to Sydney’s CBD.
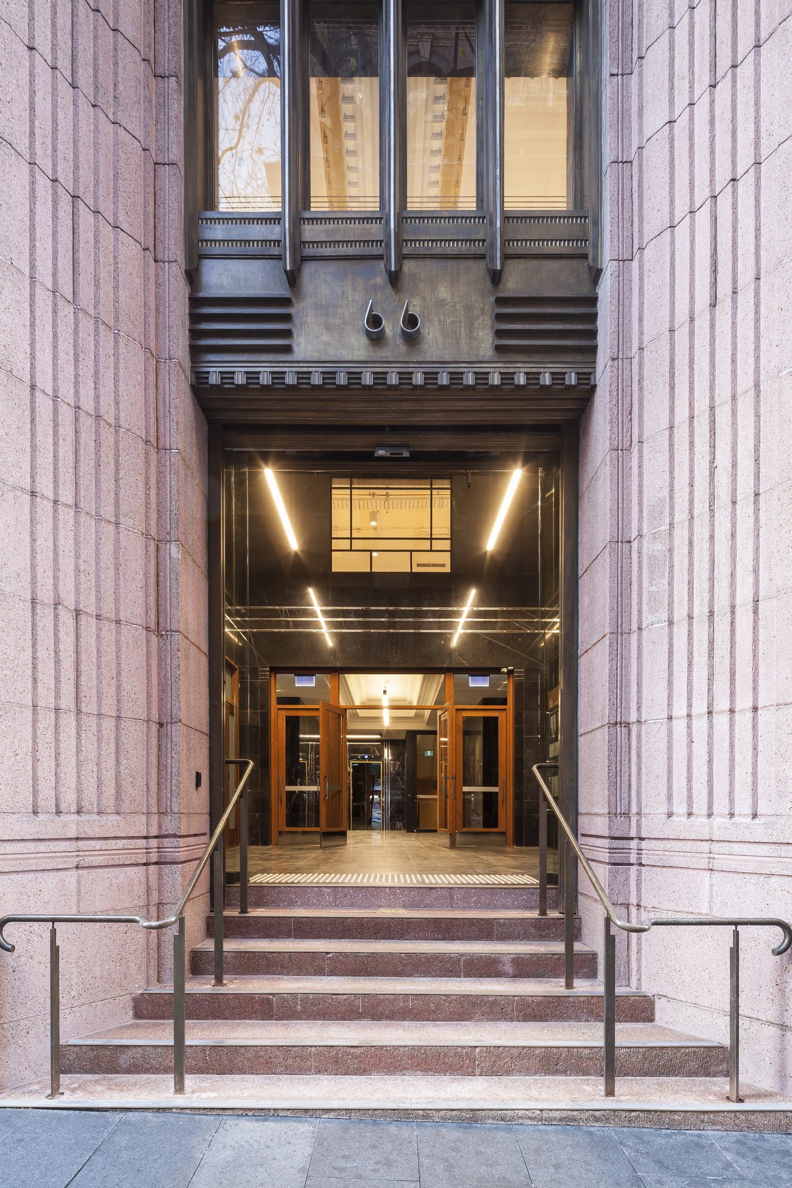
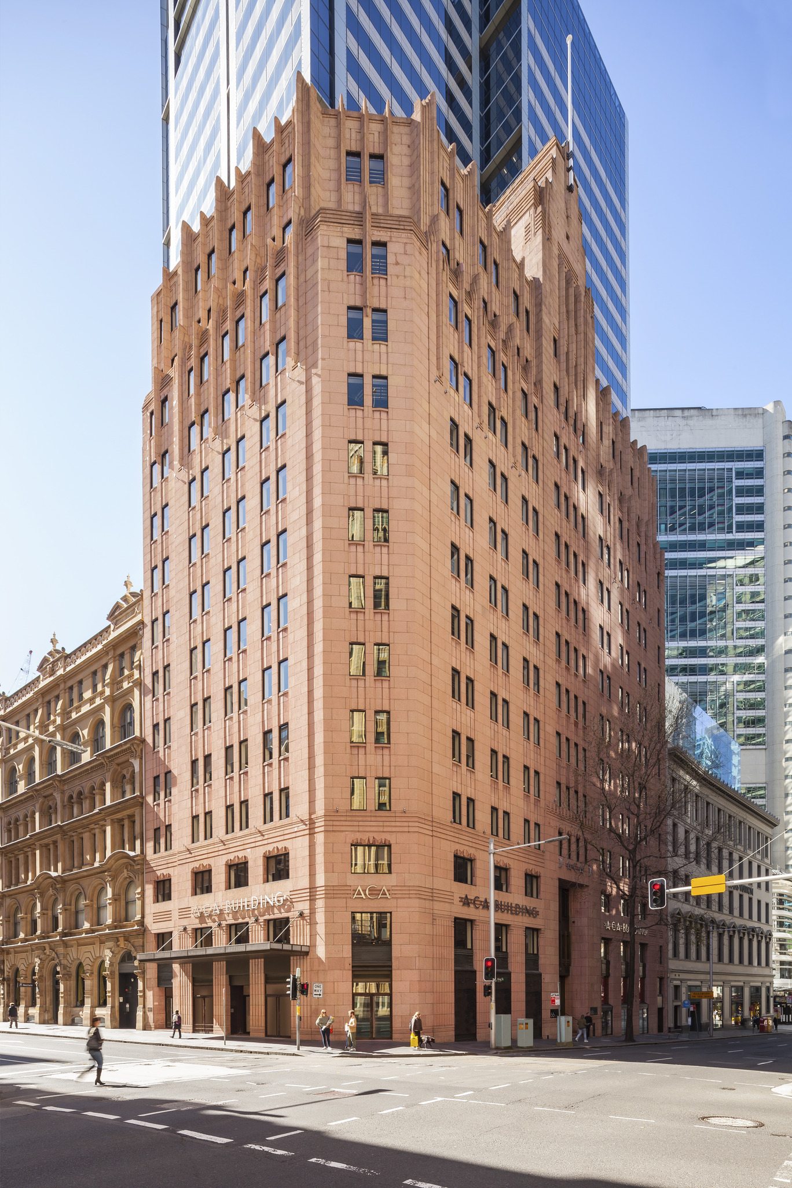
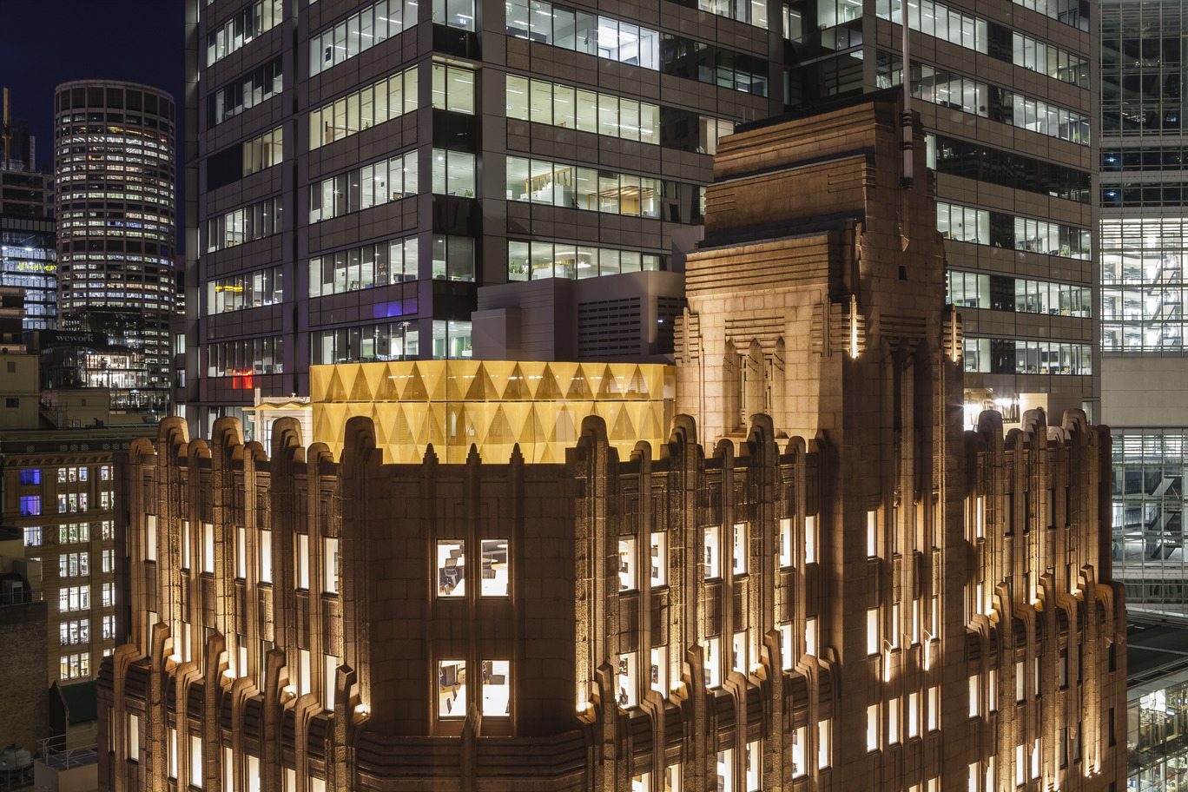
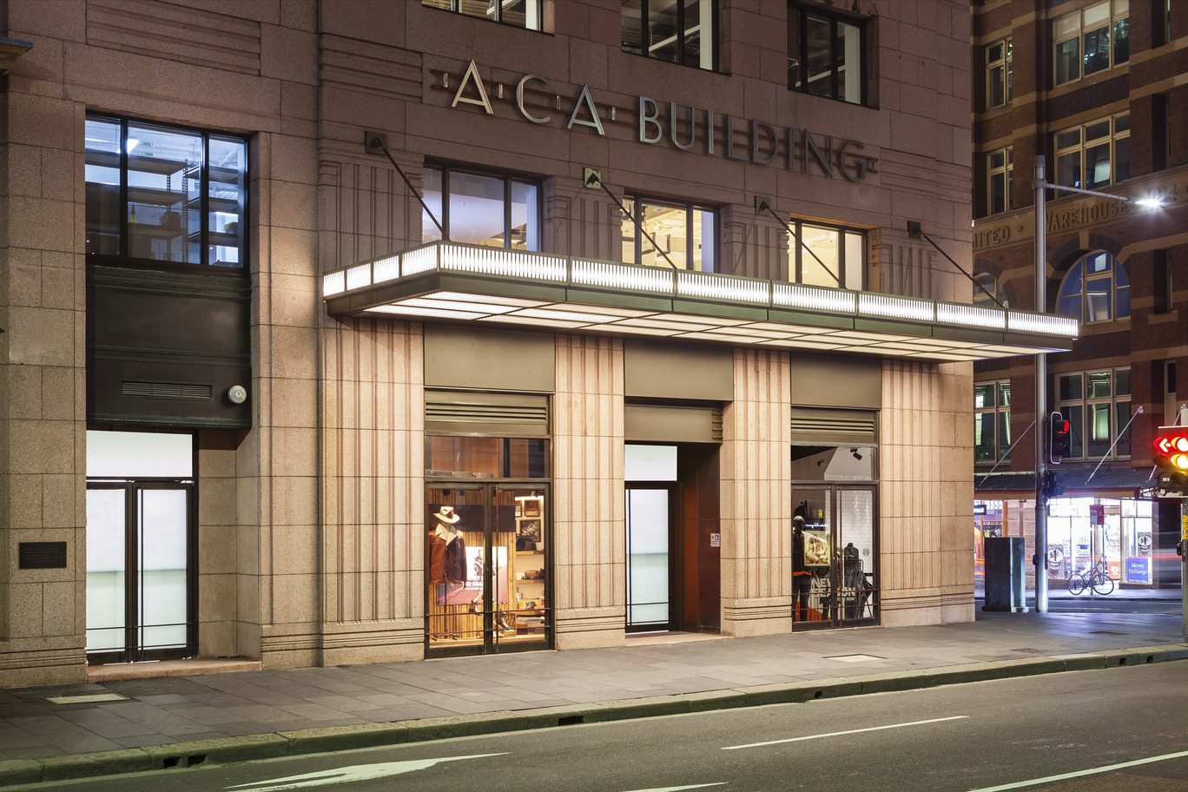
- Selection of a suitable, in-situ, proprietary shear wall system capable of having exterior finishes applied before being lowered into place and concrete being poured.
- Coordination of all services and special requirements to ensure that the available net lettable area is maximised.
- Selection of finishes to meet the quality and budget required for the development.
- Guidance on proposed rectification of existing major building elements to comply with construction codes, such as fire stair balustrades and replacement structure and structural bracing for the Wellness Room.
St Patrick's Seminary At Manly
As the above turned up in the Inbox this week, reminding us all of the value of great old buildings and that still standing landmark of Manly, a few insights into its construction and those behind this may be of interest to some. The first land grants in Manly were made to Richard Cheers (100 acres) and Gilbert Baker (30 acres) on January 1st 1810. The western boundary line of Cheers' grant physically separated North Head from what was to become Manly. In 1832 North Head was dedicated for use as a Quarantine station - visit: North Head Quarantine Station, Manly: Some History - Governor Ralph Darling Saved Australians; Saved Australia
In 1859, Abbott Gregory successfully requested 60 acres adjoining and overlapping the Quarantine reserve. (On survey, the allotment was found to be 90 acres and it was subsequently cut back). "Honest" John Robertson, the Secretary for Lands, reported that since;
'...The small cove called Shell Beach is a favourite place for public recreation and that the number of persons resorting there is rapidly increasing, (it) would seem to me a strong reason in favour of granting the land (with the understanding that it would be fenced. It surely is most objectionable that a portion of the land reserved for a quarantine ground should be used extensively as a place of public recreation.'. — John Robertson
Later commentators unfairly claimed that Robertson's decision rested on "the advantage of having this Catholic property as a barrier between the outer public and the Quarantine Station (since) Catholics were so thick-skinned they would not take smallpox!" (Catholic Press, 6 September 1917, in McGovern). This notwithstanding, the grant was approved but the deed was not issued until 1879.
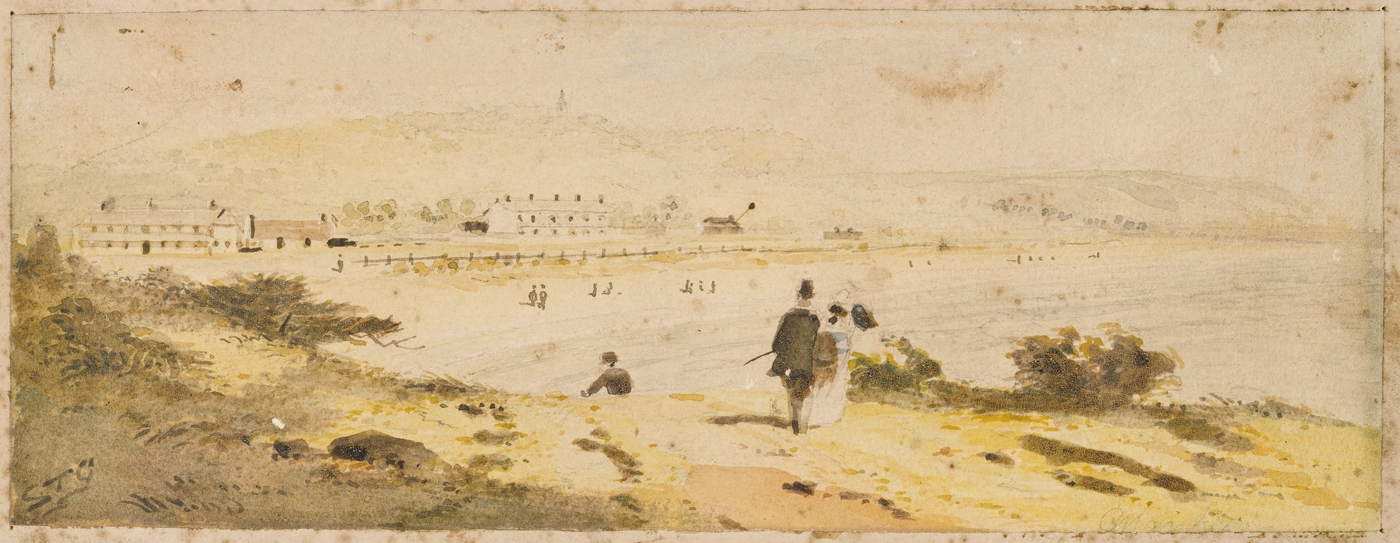
Manly Beach from Fairy Bower, 1850-60? / Samuel Thomas Gill. Item a6328001h, courtesy Mitchell Library, State Library of New South Wales
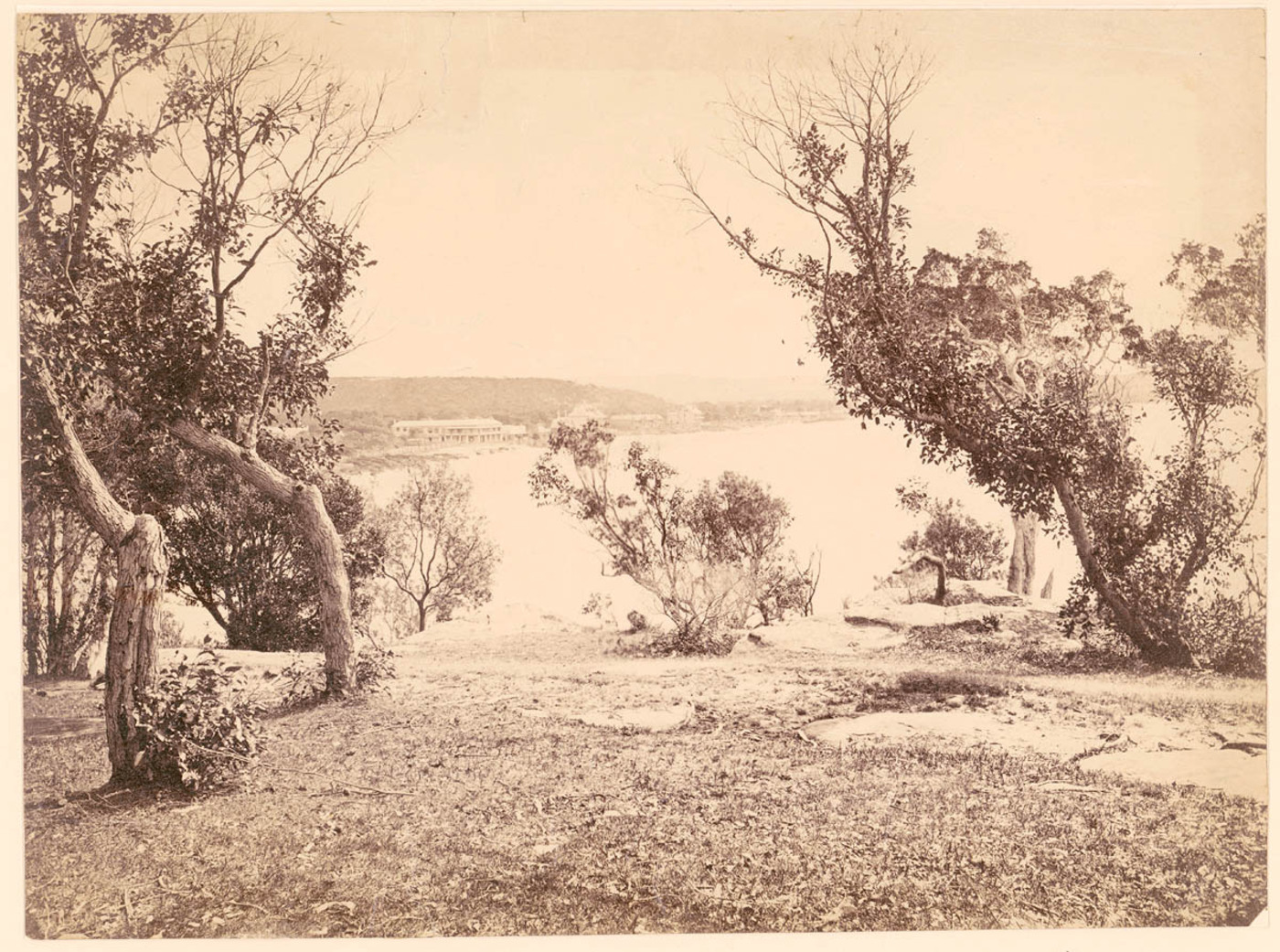
Ocean Beach, Manly, circa 1870s. Item :a089689, courtesy Mitchell Library, State Library of New South Wales
As Sydney was without an ecclesiastical seminary an educational function was attached to the grant. Apparently the splendid isolation of the site, yet its general proximity to the city of Sydney was thought appropriate by the Church, given the need for access to a major urban centre which was a focus to the region, and a locale which enabled serious study and retreat from the pressures of normal society.
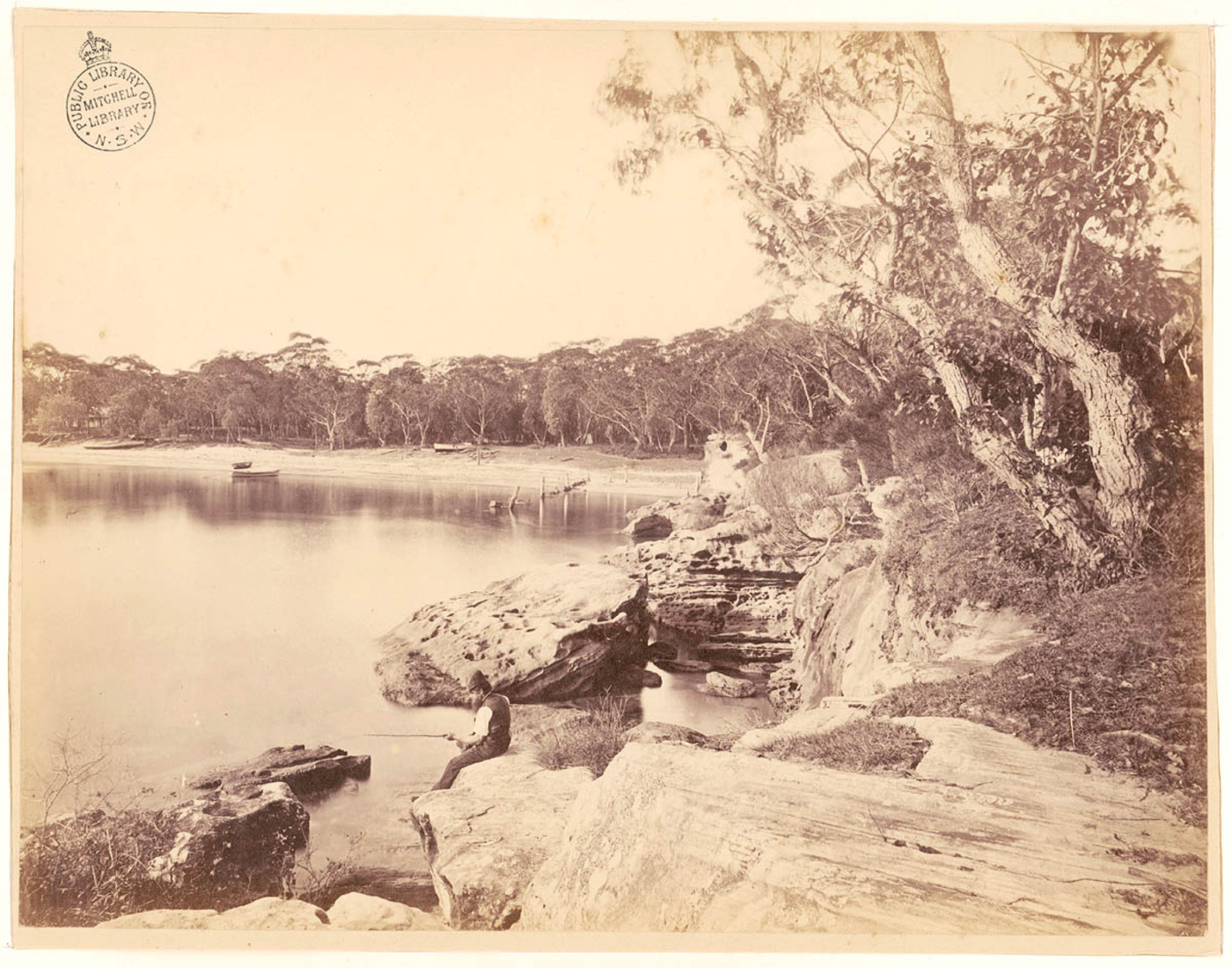
At inner Manly, circa 1880s. Item a089687, courtesy Mitchell Library, State Library of New South Wales
Ironically, as Henry Parkes pushed through the secular Public Instruction Bill, the grant on which the largest Catholic seminary in the southern hemisphere was to be built was consolidated. In 1885, plans for the Diocesan seminary were drawn up by the Sydney architects Jack Hennessy and Joseph I. Sheerin (as Sheerin and Hennessy).
Work began during June 1885; the foundation stone was laid and blessed on November 19th 1885, and on January 23rd 1889, the opening ceremony was conducted. The newspapers of the time reported:
ROMAN CATHOLIC ECCLESIASTICAL SEMINARY AT MANLY.
Shortly after his arrival Archbishop Moran approval the site at Manly for the establishment of an Ecclesiastical Seminary, and on the eve of the Archbishop's departure for Europe the contracts for the work have been signed, Messrs. Sheerin and Hennessy of City-chambers, Pitt-street, having prepared the plans and specifications during the last few months under the personal direction of Dr. Moran, with whom the proposal originated. On account of the magnitude of the undertaking and the character of the institution-the building will cost £60,000-the founding of this seminary for the training of Australian youths for the priesthood is regarded with special interest, not alone by the Roman Catholics of New South Wales, but by the members of the Roman Catholic Faith in all the colonies, for the college will be, as we are given to understand, an ecclesiastical centre for the whole of Australasia, all the bishops of the various Roman Catholic dioceses having expressed their approval of the college and their intention of supporting it. The late Right Rev. Dr. Quinn, of Bathurst, established a seminary in connection with St. Stanalans College, Bathurst; but this was only a small scale and intended merely for local requirements, so that the Diocesan Seminary of St Patrick at Manly is the first purely ecclesiastical institution and school of theology founded in the southern hemisphere.
The site upon which St. Patrick's Seminary will be erected is portion of the estate of 60 acres at Manly, originally granted for an episcopal residence. Archbishop Moran is now having a residence which will cost £11,000, built on the estate, and the college is to occupy a fine position facing west by north and facing In the direction of the residence or the Hon. W. B. Dalley. lt may not be generally known that this estate, which was allowed to lie idle during the-lifetime of Archbishop Polding and his successor, Dr. Vaughan, is situated near Fairy Bower, at Manly, and adjoins the quarantine reserve, from which it is divided by a fence.
It is understood that Dr. Moran's idea is to make this college equal in every respect to the Historic institutions of England, Ireland, and the Continent, and the greatest care appears to have been taken in the general design, as well as in the many details, to follow the best models, while adopting all the latest modern improvements in regard to light and ventilation.
Mr. W. H. Jennings, one of the largest builders in the city, is the successful tenderer for the whole work, and the contracts were signed on Tuesday last. lt may be mentioned that the architects, Messrs. Sherrin and Hennessy, have designed all the churches, schools, and convents commenced during Archbishop Morans residence in Sydney, besides numerous public edifices.
Some conception of the size of the Manly College may be formed when it is stated that the huge structure will occupy nearly 60,000 square feet. According to the plans, which are numerous and of an elaborate description, the college will be a solidly built and commodious edifice of stone throughout, and in the early Gothic style of architecture; and judging by the situation it should command a particularly fine and broad view of the Ocean, harbour, and mainland. The ground floor will be entered by a flight of three steps, and the porch, 14 feet by 14 feet, formed at the base of the lower, will lead to the spacious entrance hall 73 feet, 6 inches by 20 feet, and the end of which commences the principal staircase. There are to be four class-rooms on the right of the ground floor, each 30 feet by 16 feet 6 inches, also the rector's sitting-room, study and bedroom, an office, bathroom and conveniences ; while the left side will be taken np with two reception rooms, 47 feet by 30 feet and 30 feet by 22 feet respectively, refectory, 79 feet 6 inches by 30 feet; the kitchen departments, with scullery, pantry, housekeeper's rooms &cs. There will be communication with the first floor both by a patent lift and by the principal staircase. The staircase will lead to a hall similar in size to that on the ground floor, with cloisters 12 feet wide opening out of it at the rear of the landing. It is intended ta have the vice-rector's rooms and seven professors' rooms, with baths, and all necessary accommodation, in the southern half of this part of the building, while the chapel (70 feet by 30 feet) and a library (79 ft- 6 In. by 30 feet) will be in the northern half.
The plan shows a stone colonnade running along the front of the building, which, besides adding to its appearance, will be a decided benefit to those who are to occupy the college. The second floor contains 47 students rooms and two large study halls, with an orator formed in the tower In the centre of the building. Above the colonnade of the first storey there is to be a walk 12 feet wide, for the students. The space of the third floor will be occupied by two large dormitories 70 feet by 31 feet each, six rooms for students, and two large study rooms with lavatories attached. At the rear of the right wing, isolated from the rest of the building, the servants dormitory will be erected, for which a separate staircase is provided.
Within the embattl-mented parapet of the front elevation there is to be a walk three feet six Inches wide, specially designed for sight-seeing. The tower, which will rise to the height of 180 feet, will form one of the most attractive features of the edifice, and on the first stage of its front will be erected the two shields the episcopal arms of the Most Rev. Moran and the dates of the founding and opening of the institution.
As is customary in the architecture of the Catholic Church, images of saints will have conspicuous places. The tower itself will be surmounted by a large figure of St. Patrick, to whom the college will be dedicated, and the niches in the gables of the two wings in the main front will be filled by statues of St. Francis and St. Vincent de Paul. All matters of detail have been carefully attended to, and it is satisfactory to note that the sanitary arrangements have been properly regarded. All the lower floors will be tiled and monastic style will be preserved throughout the building. Every apartment in the college and corridors will be lit with gas, and to prevent any possibility of fire, hoses and other appliances will be kept on every floor, while in case of a panic of any kind, the wide stone staircases and their outlets will admit of swift escape. Tobin's system of ventilation is to be employed throughout the whole building, and to admit as much light aa possible the narrow and somewhat gloomy windows peculiar to most monasteries have been omitted from the design.
The architects have evidently endeavoured to preserve a purity and uniformity of style and a good effect is produced, not so much by any strikingly handsome features, as by the general of the whole structure, and the accurate proportions of the necessary departments. Architecturally, the college will be one of the best examples of massive stonework in the colony, and it will certainly be a very valuable possession for the Roman Catholic body. £60,000 is the amount of the contract, and we are informed that Mr. Jennings has been allowed two years and a-half to complete the extensive work, the foundation stone of which will arguably be laid in November next, when all the Roman Catholic prelates of Australia assemble in Sydney at the Plenary synod over which Archbishop Moran is to preside. A birds-eye view of the proposed college is now on exhibition at Palins' music warehouse, George-street. Archbishop Moran has commissioned Messrs. Sheerin and Hennessey to superintend the entire erection of the college. ROMAN CATHOLIC ECCLESIASTICAL SEMINARY AT MANLY. (1885, June 6). The Sydney Morning Herald (NSW : 1842 - 1954), p. 8. Retrieved from http://nla.gov.au/nla.news-article28362217
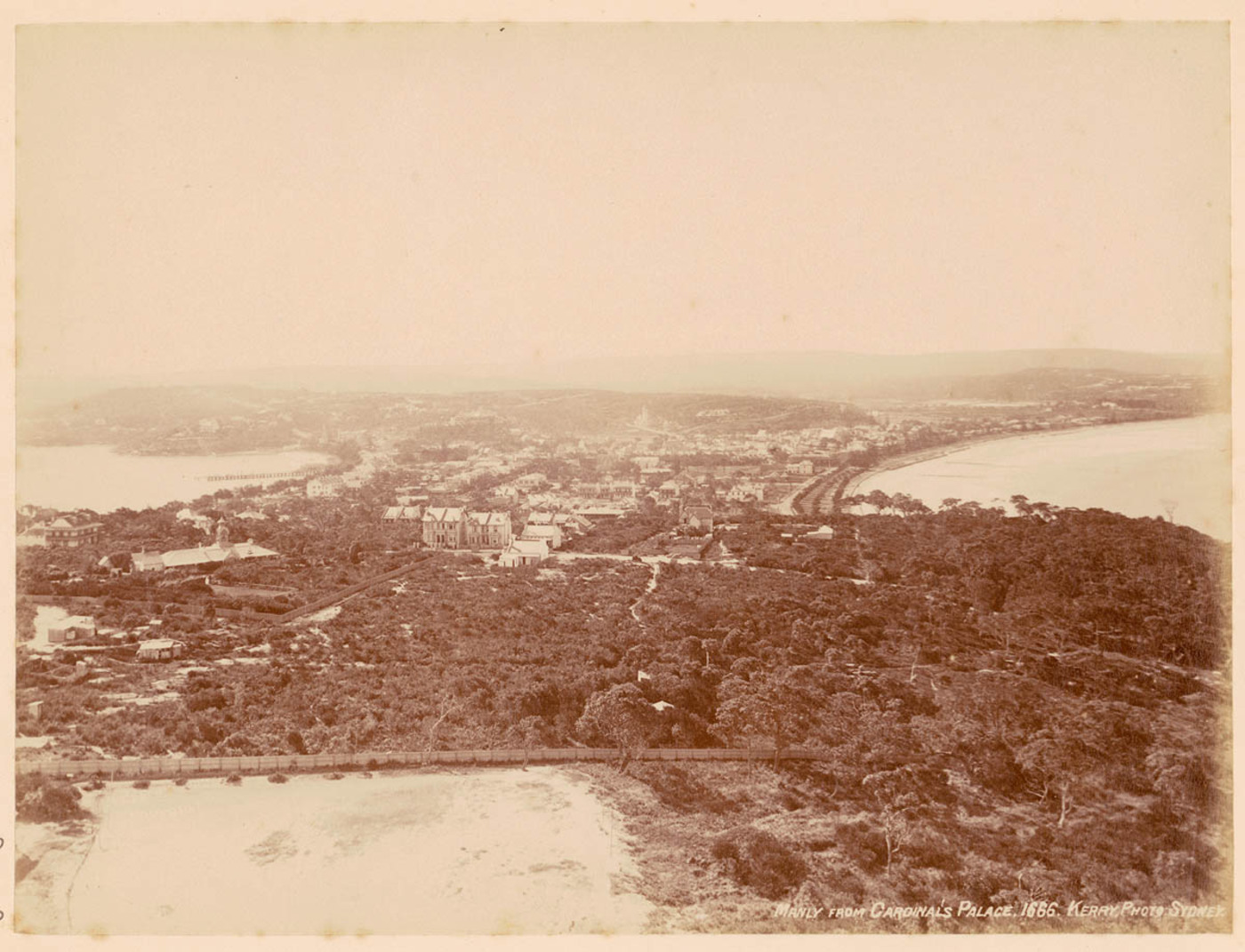
Manly from Cardinal's Palace / Kerry Photo. Sydney], circa 1885-1895. Item a089674h, courtesy Mitchell Library, State Library of New South Wales
ROMAN CATHOLIC SEMINARY AT MANLY.
LAYING THE FOUNDATION-STONE.
The foundation-stone of the Roman Catholic Ecclesiastical Seminary at Manly was consecrated and laid yesterday by his Eminence Cardinal Moran, in the presence of the bishops and largo number of laymen. The site of the proposed building is situate near Fairy Bower, and will cover about 60,000 square-feet of ground, forming part of an estate of 60a. originally granted for an episcopal residence, and the contract amounts to £60,000. Messrs. Sheerin and Hennessey, of Pitt-street, are the architects, and Mr. W. H. Jennings is the contractor. A detailed description of the building has already appeared in these columns.
The whole of the bishops and clergy attending the Plenary Council were 'present, and amongst the laymen who attended were the Hon. W. R. Dalley, M.L.C.; Messrs. D. O'Connor, J. Toohev, R. Butcher. P. Hogan and E. W. O'Sullivan. Ms.P., Dr. M'Carthy, Dr. W. O. D.. Maher and Dr. Collins ; Alderman M'Mahou, Mr. P. Cullen and Messrs. J. F. Hennessey and J. J. Sheerin.
The steamer Fort Jackson, chartered for the purpose, conveyed the Cardinal and the bishops and many others to Manly, leaving Sydney about a quarter pant 10 o'clock in the morning. Captain Byrnes who was in charge, took the party down Middle Harbor, and to Pantry Bay. before landing them at their destination. The ceremony of laying the stone was performed soon after noon. A bottle containing several newspaper and coins of the realm was placed in a receptacle in the usual way: and his Eminence was presented by the architect with a handsome ivory-handled mallet and trowel on which was engraved an appropriate inscription.
The following is a copy of the document placed in a cavity of the foundation-stone : —
''For the greater praise and glory of God and in honor of the Most Blessed Virgin, of the Holy Apostles Peter and Paul, of St. Patrick, of St. Francis Xavier and of all the saints, in the presence of the Most Reverend the Bishops, the Very Reverend the Dignitaries, Theologians and other officials of the first Plenary Council of the Australian provinces, happily inaugurated under the invocation of Mary on the third Sunday of November, being the feast of the Patronage of the Most Blessed Virgin, the Most Eminent and Most Reverend Lord Patrick Francis Cardinal Moran, Archbishop of Sydney, on the 19th day of November, 1885, laid the first stone and blessed the foundation of the Diocesan Seminary of St. Patrick, which is destined to promote the best interest of religion and civil society, and to he a harbinger of blessing and glorious result for the propagation of the Faith and the advancement of education."
When the stone was laid a procession of the clergy was formed, and they chanted the Nisi Dominus edificaverit domum, &c., and then sang the psalm Laudate Pueri Dominum, and the Magnificat.
Luncheon was then partaken of in a marquee on Shell Bench, when about 135 persons sat down. The Cardinal presided, and was supported on the right by the Right Rev. Dr. Murphy, Bishop of Hobart, and on the left by the Hon. W. B. Dalley.
At the conclusion of the repast, His Eminence said:
My lords, reverend friends and gentlemen, I am not going to inflict any speech upon you, but I cannot allow this meeting to separate without asking you to drink the health of our guest to-day. Our guests are illustrious prelate, whom I see gathered around us here — the bishops of the church. It is the first time that on the Australian shore so many distinguished prelate have met together. I hope we may often have the pleasure of seeing them gathered around us here. And if I propose their health, it is not merely the health of the prelate of the Church of God, but of prelate whose works are their best eulogium ; and it appears to me that it would be very hard to find in any church in Christendom a body of prelate whose labors have been so fruitful in the cause of religion. (Cheers.) But it as friends that we are assembled, and I ask you to unite with me in drinking their health, in wishing them very many years of prosperity, and in expressing the hope that they will very often come back to visit us in Sydney. I will example with the toast the names of Dr. Murray, the Bishop of Maitland, and my namesake. Dr. Moran, who has come from New Zealand. (Cheers).
The toast was honored enthusiastically.
Dr. Murray, in responding, expressed his gratitude at the manner in which the toast had been proposed and received. He regarded with pleasure the success that was attending them on that occasion. The foundation-stone had been laid of a building, the object of which was of a must important and sacred character, and he trusted that it would confer signal and immense blessings, not only on this colony, but on the whole of Australia. (Cheers.) He was sure he expressed the feelings of every one present when he said that he hoped his Eminence would live many year and lay innumerable foundation-stones of religion and Catholic institution. As far a he was concerned he might say that in a few day it would give him an opportunity of laying another foundation-stone — (laughter) — and as he would not perhaps have a better opportunity than the present he would there and then invite all present to the ceremony which would take place on December 3. and which would result in affording accommodation to the members of the great order of Alphonsus Liguori. (Cheers.)
Dr. Moran, in replying, expressed the great pleasure lie felt at .being present, and congratulated his brethren on the position they occupied in the country, not only in a religion's but in a general sense. (Cheers.)
His EMINENCE said there was one toast he could not pass over, for it involved the subject of ''Advance Australia." In a material and religion sense the resource of Australia appeared to him to be vast, and looking at the future he thought Australia was destined to become the highroad to bring the blessings of civilisation to those countries in the east. He knew of no one individual who had done so much to develop the resources of Australia, and make known the resource of the Country known to the civilised world than Mr. Dalley — (cheers) — who, he trusted, would be spared for many year to pursue the work of developing the resources of the country, and whom name he would couple with the toast. (Cheers.)
The toast was drank amid cheer.
Mr. Dalley said : Your Eminence, my Lord and gentlemen, — I little thought when I did myself the honor of coming here to-day to humbly assist in these proceeding that I should have laid upon me the responsibility of responding to the toast which ha just been proposed. Under the circumstances, I shall simply occupy myself in saying a few words upon the occasion which has brought us all here together to enjoy this hospitality. (Cheers.) My Lord, at a time when the eye of so many are fixed admiringly upon this lovely place, and when everybody wants to come and live here, it is no cause of surprise (indeed the contrary would have been a matter of astonishment) that the church which loves and makes use of all kinds and forms of beauty should have come to us here with the object of building up stately homes of religion in the midst of the loveliness by which you are surrounded.
So impressed has your Eminence been with the attractions of this spot (selected long ago by one of your venerable predecessors, who had as keen an eye for the beauties of nature as he had an educated one for those of art) that you have done us the honor of fixing here your own place of residence, the imposing and graceful proportions of which will in a few months add another beauty to this spot. We are, and I think I may speak for the greater part of the residents here, both pleased and honored by your choice. It is a compliment to us all that a prince of the church which, through history, in all climes and places, chose the most picturesque situations in the world for the religious homes of its children should have made his amongst us. In the old world, as no one knows better than yourself, the loveliest sites for human dwellings were those which the monks selected — those saintly builders, the ruins of whose structures are to-day the studies of the most cultivated architects. In one respect only does your Lordship's selected site differ from the majority of theirs. You are on a commanding demesne; they, according to a great poet, preferred a more sheltered situation. For, as he humorously sings;
The monks preferred a hill behind,
To shelter their devotion from the wind.
(Laughter and cheers.) Perhaps as you belong to an age and period when the Sovereign Pontiff is resuming, at the invitation of no less a personage than Prince von Bismarck, the exercise of functions which have been suspended for four centuries, and is also, at the request of the master of 400 million of subjects, sending an ambassador to the Court of Pekin, your Eminence thinks that your site should be a more exalted one. (Laughter.) In any event, we are all here to see and welcome you to this place, where your Eminence will experience on all sides that noble liberality of sentiment which, except religion itself, is the most beautiful work of higher civilisation. On this occasion you bring with you as your guests the spiritual chief of the church in all these Australian colonies, by whose assistance you establish at once, without the necessity of an enabling bill, the religious federation of Australia for all the essential purposes of ecclesiastical government. (Cheers.)
My Lord, I beg to propose to this large and distinguished company your health: and ask you all to drink with acclamation the health of our distinguished host on this occasion — the health of the Cardinal Archbishop of Sydney. ( Loud cheers.)
The toast of "The Parliament" was next given, and responded to by Messrs. O'Connor, Rohan and Butcher, Ms.P.
The toast of the "Clergy of the Archdiocese of Sydney" was proposed by the Very Rev. Dr. Redwood, und responded to by the Ven. Arch-priest SHEEHY and the Very Rev. Dr. Carroll. The party then adjourned to the beach, where a pleasant hour of sunshine was spent, during which they were photographed in a group, and witnessed the capture of nearly 100 big salmon in nets, the drawing in of which had been postponed by the fishermen in order that the visitors might witness the operation. The party returned to town about 5 o clock. ROMAN CATHOLIC SEMINARY AT MANLY. (1885, November 20). The Daily Telegraph (Sydney, NSW : 1883 - 1930), p. 7. Retrieved from http://nla.gov.au/nla.news-article237150754
The erection of the College coincided with Manly's first, though modest, suburban boom. Despite delays in building and the loss of the life of a labourer, the hill became 'the scene of great activity':
`Three hundred and twenty five men were on the pay-sheet. Labourers' tents and workmen's sheds sprang up with lightning like rapidity, so that the once desolate hill was now a veritable calico-town by day, and resembled a bivouacked army by night.' As far as building materials were concerned, the article continued, `One cause of trouble was the contractor's inability to secure suitable stone. The opening stages of the work were built with stone hewn from near the tennis-court. The material from that quarter proving inferior, and smallpox barring entrance into the quarantine reserve, recourse had finally to be made to the quarry on the site of the Grotto of our Lady of Lourdes'.("Manly", Vol. 1, No. 1, 1916, p. 36).
The Archbishop's Residence was built slightly earlier at a cost of 10,500 pounds. Problems with its sandstone (which are evident today) led to a choice of a different quarry for the College. As with the College, Sheerin and Hennessy acted as the architects. W. Farley secured the building contract. Work commenced on the residence early in 1885 and was completed by the end of 1886.
Just as work on the College was beginning, however, Manly Council made application to the Minister of Lands for the resumption of 100 feet from the high water mark fronting Cabbage Tree Bay. Shell (later Shelly) Beach and the land to the east and south of that beach as far as the Quarantine Reserve was also requested for public use.
Such action required the surrendering of 8 acres and 27 perches from the Episcopal grant. And on 15 January 1886, the area - along with a separate, adjoining allotment of 2 acres 2 rods and 21 perches - was dedicated for public recreation. By way of compensation, however, the Church was granted 23 acres and 3 rods from the Quarantine Reserve behind and adjoining the original Episcopal grant. Later, on 23 August 1904, Cardinal Moran was to arrange for the purchase of an allotment of 3 rods and 11 perches connected to the south eastern end of the exchanged land. This was to finalise the general outline of the property.
Prior to the transfer, the Church grounds had been bounded by a "high galvanised iron and barbed wire fence". By c. 1900, however, a stone wall had been constructed along the new south eastern boundary.
A description of the Opening:
Roman Catholic Ecclesiastical Seminary at Manly.
St. Patrick's Roman Catholic Ecclesiastical Seminary at Manly was opened and blessed on Wednesday, the 23rd instant, with much solemnity of ceremonial, by Cardinal Moran. Two special steamers filled with Roman Catholic clergymen and members of the laity, left Woolloomooloo Bay at 10 o clock, and soon after the visitors had* landed at tbe scene of the day's ceremony the proceedings incidental to the blessing of the seminary were commenced by a procession of priests and prelates being formed at the Cardinal's residence, which is situated about 100 yards from the new building. The Roman Catholic prelates present were : — The Right Rev. Dr. Murray (Bishop of Maitland), the Right Rev. Dr. Lanigan (Bishop of Goulburn), the Right Rev. Dr. Byrne (Bishop of Bathurst), the Right Rev. Dr. Doyle (Bishop of Grafton), the Right Rev. Dr. Torreggiani (Bishop of Armidale), and the Right Rev. Dr. Luck (Bishop of Auckland, New Zealand). Besides the Cardinal and the six bishops, considerably over 100 priests took part in the procession. Cardinal Moran went through the ceremony of blessing the building, first the outer walls and then the interior, after which the opening was celebrated in the chapel of the seminary, where the Benediction of the Blessed Sacrament was given, when short speeches were delivered by several of those present.
The Very Rev. Father O'Farrell delivered an address during the formal ceremony of opening the seminary. He was introduced by Cardinal Moran, who, in the course of his speech, declared St. Patrick's Seminary open for the reception of aspirants to the holy office of priesthood. The Very Rev. Father O'Farrell's address took the form of an explanation of the character and aim of the institution. He spoke of the seminary as one which, architecturally and in other respects, was without a superior in the world; and after putting in a powerful plea to the clergy and laity- to support and endow the institution, the preacher expressed the hope that the results of the next few years would prove the wisdom of the founder (Cardinal Moran), and that all the high expectations which had been formed would be realised in the completest and most gratifying form.
To Cardinal Moran, we understand, belongs the credit both of conceiving the idea of establishing the college and of carrying the project into practical effect, and the magnitude of the undertaking maybe estimated by the fact that it has involved an expenditure of £70,000 in round numbers. The style of the building is pure Gothic, of the early French domestic school, and with its pointed arches, clustered columns, cloisters, and branching roof the building presents a remarkably tine appearance. The proportions of the building' have been evidently carefully studied. The various parts are harmonised and skilfully worked out. It is one of the largest structures ever designed by a private firm in the colonies, and contains an area in its various floors of nearly 60,000 square feet. The Seminary is a four-story structure, with a tower in the centre of the principal facade, facing the village of Manly, and its walls rise to the height of about 180ft. In the centre underneath the tower is a bold-pointed entrance arch, with four orders of shafts with foliated caps and moulded arches, with label moulding terminating in a moulded cap that forms a basis for the statuette for St. Francis Xavier. The spandrils are filled in with two elaborately moulded quartrefoils, with bold early French shield, containing the Papal Arms and those of Cardinal Moran, one being on either side. Monograms and the date of erection, together with a panel with the words ' St. Patrick's Seminary,' surmount these. Above the main entrance there are two tracery window s, filled in with stained glass, lighting the oratory on the first floor. The porch is 14ft. square, and gives admission on either side on to a balcony, with arcades and balustrade. The large central hall measures 44ft. by 20ft. wide. At the rear of this are the cloisters, 12ft. wide, extending from end to end, a length of 200ft. The principal staircase, admirably and artistically designed, faces the chief entrance, and forms one of the features of the interior. The staircase is supported on columns and arches, resting on coupled columns, with cleverly moulded capitals, bases, and sur-bases. The beautiful colour of the Pyrmont stone used in its construction produces both a pleasing and a solemn effect. With regard to the exterior, the most striking and impressive feature perhaps is the front arcades supporting the verandahs and two balconies. They harmonise admirably with the design of the gable ends, and shelter the rooms on the principal fronts from the rays of the western sun. The lower arcade presents a striking appearance with its lower story of segmental arches, the mouldings of which are quaintly developed, from the circular moulded capitals, with stops, to the square arms of the member that receives the skewback. The arcades and balconies, as well as the entrance-hall and cloisters on ground floor, are paved with black and white marble laid in diamond fashion. The balustrade is very simple in design, but well proportioned, and aids the tout ensemble in a great degree. The arcade on the first floor is differently treated. The arches are painted with circular openings between them ; the balustrades are also different— no repetition, showing poverty of design. Generally speaking, there is nothing elaborate in the details. The ceilings throughout are lined with kauri and cedar, panelled and varnished, giving a cheerful appearance to the interior. Mr. W. H. Jennings was the contractor for the whole of the works, which have been erected from the designs and under the immediate supervision of the architects, Messrs. Sheerin and Hennessy, City-chambers, Pitt-street, Sydney Roman Catholic Ecclesiastical Seminary at Manly. (1889, February 2). The Sydney Mail and New South Wales Advertiser (NSW : 1871 - 1912), p. 239. Retrieved from http://nla.gov.au/nla.news-article161934272
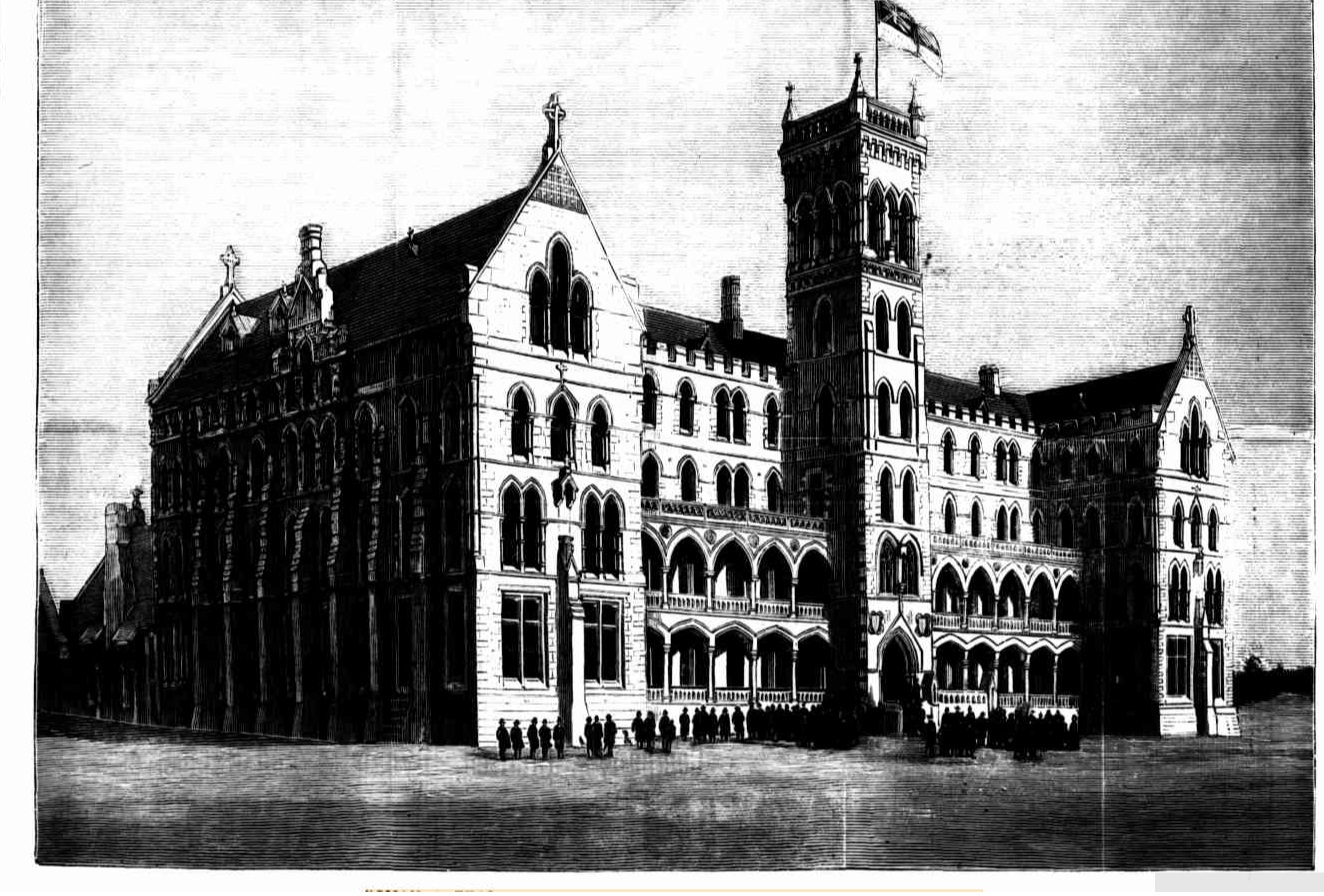
ROMAN CATHOLIC ECCLESIASTICAL SEMINARY AT MANLY.—THE GREAT EASTERN UNDER THE HAMMER. (1889, February 2). The Sydney Mail and New South Wales Advertiser (NSW : 1871 - 1912), p. 233. Retrieved from http://nla.gov.au/nla.news-article161934076
The Archbishop's Residence was opened in 1886. Its gardens, which comprise most of a Manly Council study, are believed to have been laid out in the late 1880s. Photographic evidence indicates that the Archbishop's gardens included landscaping, plantings and pathways. A long linear path with steps linked the Residence with the harbour and the wharf, providing the link to the main transport option until the extension of Darley Road, and access to the terraced gardens, with their orchards, vegetable and flower beds.
The significant buildings comprising St Patrick's Estate are remarkably intact. The 19th century landscaped setting of the Archbishop's Residence has been removed by 20th century development. Little remains of the extensive gardens and paths. The 19th century landscaped setting of the St Patrick's College is reasonably intact including evidence of the grotto and lake.
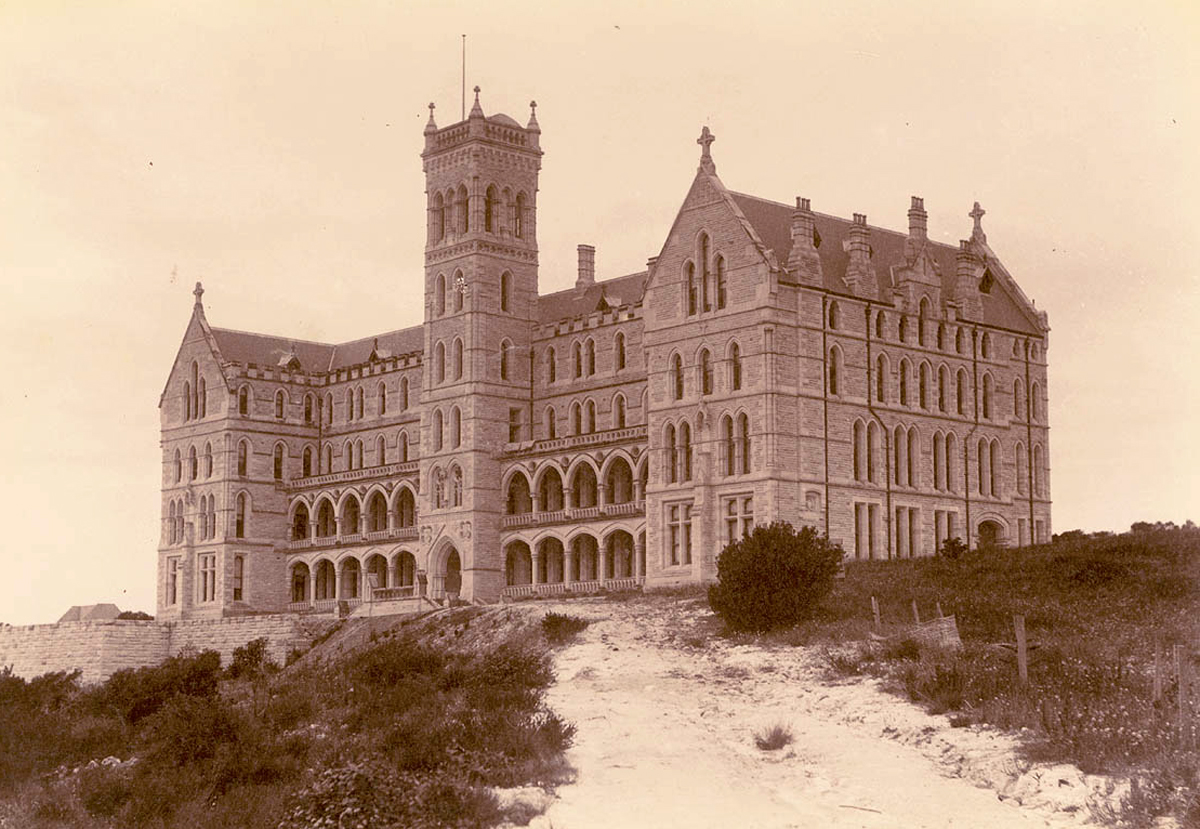
St Patrick's seminary circa 1900 - Star Photo Co. - courtesy State Library of New South Wales
Over the period 1900-1907 various small residential lots adjacent to College Street, Reddall Street, Fairy Bower Road and Bower Street were purchased by the Church. The only other modification to the property's physical dimensions resulted from the dedication of a strip of land 66 feet wide through the grounds for the extension of Darley Road. The dedication was made in 1879 and its use as a public road was declared by proclamation in the Government Gazette on October 22nd 1887. Construction of the road was not undertaken, however, until World War I. In return for the land lost, the Army - which used St Patrick's tower for military observations during the war - built the stone walls which still flank Darley Road. Their design and construction appears to have been based on the stone walls previously built as a barrier between the College grounds and the Quarantine Station: they are a striking and important visual element in the landscape. The walls may have been built in stages between 1914 and 1932.
In terms of building development on the site up until World War I, a recreation room which housed 2 billiard tables and a gymnasium was constructed c. 1910. It survives as the Cardinal Freeman Pastoral Centre, though part of the original verandah has been removed to facilitate construction of modern garaging. The extant basketball and handball courts were also built c. 1910. Other improvements in sporting facilities, according to an article by Eris O'Brien in Manly, were also undertaken around this time:
'The football field has undergone many improvements at the hands of ardent sports committees. Much excavation of rock and sand has been done, thereby making the field sufficiently large for Australian Rules. Another improvement worth mentioning is the dressing-shed, or, as it is commonly called, the grandstand. The former shed was blown down in a wind storm . . .'
By this time, general upkeep and other maintenance costs were becoming a cause for concern. Thus, in 1914, it was decided:
`. . . That the outer fringe of college lands should be made available as revenue-producing to meet the upkeep of the palatial buildings which had been erected.' ("Manly", Vol. 6, No. 1, 1939, p. 34).
As the condition of the grant forbade any on site development other than the erection of an Episcopal residence and buildings for the purpose of education, a special Bill had to be passed through the Parliament of New South Wales. The St. Patrick's College (Manly) Bill, enacted in 1914, allowed for the sub-division of approximately 21 acres "running down to and overlooking Shelly Beach and Fairy Bower". As noted in an advertisement in the Sydney Morning Herald (March 20th 1915), allotments were offered on a leasehold basis on March 27 1915, on the grounds. All rentals were annual and based on 5 per cent of the selling value over a period of 99 years. In terms of municipal development, the sub-division was well-timed: Manly was entering its second period of suburban boom.
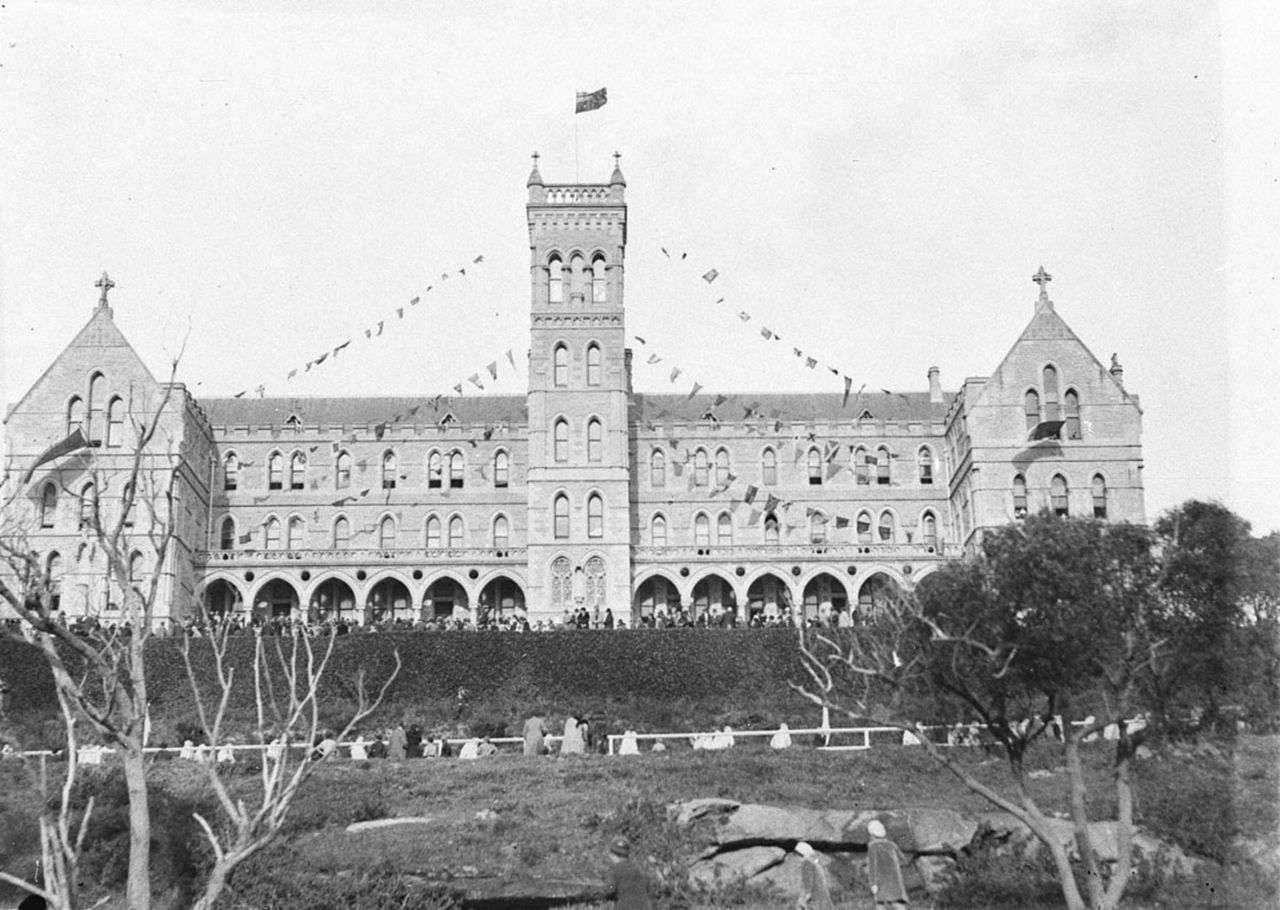
St Patrick's College seminary circa 1931 - Sam Hood photo - courtesy State Library of New South Wales
Leaving aside developments in the sub-division, no further building activity seems to have occurred on the grounds until the 1930s. Between 1934 and 1936 much in the way of construction took place. On April 8th 1934 the foundation stone of the Cerretti Memorial Chapel was laid and blessed: the Chapel was consecrated on November 14th 1935 and officially opened 3 days later. (The designers were again Hennessy, Hennessy and Co., architectural engineers of Sydney).
Construction of the Convent to the design of Ernest A. Scott, Green and Scott, Architects, was also undertaken in 1934, with the building completed by the end of that year. The large extension behind the eastern wing of the College also designed by Ernest A. Scott, Green and Scott, Architects was completed in 1935 and involved an additional two levels of student accommodation above an enlarged kitchen facility.
Post World War II developments were also substantial. Kelly House was built in 1954 for residential purposes; a swimming pool made of reinforced concrete was begun at the end of 1956 (after the old baths behind the Archbishop's Residence were ruined in a violent storm) and opened on November 17th 1957; Gilroy House was opened in 1961 a brick addition was made to the convent in c. 1961; and St. Paul's High School was built in c. 1967 with further buildings added in the late 1970s.
The last alteration to the physical dimensions of the property was made in 1975, when a 25m to 30m foreshore area of the Estate at Spring Cove was donated by the Church to Manly Council, thereby providing a public walkway connecting Little Manly Point to Spring Cove. A block wall consistent in height with Estate stone walls was constructed on the new site boundary.
In 1986 Manly Council commissioned comprehensive Environmental Investigation and Heritage Studies of the St Patrick's Estate in preparation for the new LEP. In 1988 Manly Council's LEP zoned the majority of land north of Darley Road Special Uses Seminary, the majority of land south of Darley Road Church Purposes and four parcels of land within the Estate for residential development.
Modifications and dates
- Extensions to the Kitchen wing of St Patrick's College (1935) designed by Ernest A Scott, Green & Scott, Architects.
- Kelly House (1954) designed by Hennessy, Hennessy & Co Architects.
- Gilroy house ( 1961) designed by Jenkins & MacClurcan.
- Extensions to the Convent (1963) designed by Sydney G Hirst & Kennedy, Architects.
- St Pauls College (1964) designed by Civil & Civic.
- Extensions to the Moran House (St Patrick's College) Kitchen designed by Sydney G Hirst & Kennedy, Architects.
- Extensions to St Pauls College ( 1974).
- Conservation and adaptation of Moran House, Kelly House, the Pastoral Centre and landscaped environs, in conjunction with the International College of Tourism and Hotel Management.(1996) designed by Howard Tanner & Associates Architects.
- Conservation of the Cardinal Cerretti Memorial Chapel (1996) designed by Howard Tanner & Associates Architects - two windows ('Rite of Tonsure' and 'Ordination of a Subdeacon') removed and installed at Seminary of the Good Shepherd, Homebush, each approx. 45 cm x 120 cm.
- Construction of Bear Cottage Hospice for Children for the Children's Hospital (2000) designed by MSJ Architects.
- Construction of Precinct 2 Attached Dwellings and Apartments (2002) designed by Tanner & Associates Architects.
Heritage listing
As at April 28th 2010, St Patrick's Estate is a place of outstanding heritage significance to NSW and Australia. The 1885-1935 buildings and grounds of the estate make up one of Australia's most outstanding collegiate ensembles unrivalled for its completeness, grandeur and extraordinary siting. A monument to the establishment of Catholicism and the Catholic priesthood in Australia, St Patrick's Estate represents Australia's first national Catholic ecclesiastical seminary, the largest in the southern hemisphere at the time of its construction, the official national residence for the Archbishop for nearly a century, one of Australia's most extensive ecclesiastical estates and one of the oldest land grants to the Catholic Church. The College and the Archbishop's Residence have historical significance as important physical manifestations of Cardinal Moran's concepts and plans for the development of Catholicism in Australasia. The buildings have historical significance also for their associations people involved in the development of the College and Australia's priesthood.
St Patrick's Estate is an outstanding landmark of Victorian Gothic architecture and natural splendour. The siting of the major buildings, their architectural style, impressive scale, and quality of design and construction are of aesthetic and social significance as they reflect the Catholic Church and Cardinal Moran's ambition that the Church's public buildings should aspire to reflect to the world the splendour of its spiritual ambitions and contribute to the fabric of national structures, worthy of a growing nation; and provide a legacy of grand ecclesiastic architecture. St Patrick's College is of aesthetic significance as it physically dominates the surrounding landscape of this part of North Head. The design of the buildings themselves is of aesthetic and social significance. The design reflects its role as a seminary and the special environment developed to encourage a devotion to the religious life is illustrated strongly in its layout.
The College is socially significant to Australian Catholics, because it is a symbol of training Australian-born priests and centralising administration policy and education for the region. The St Patrick's Estate and in particular Moran House is socially significant to the wider community because of its visual prominence - it is a Manly landmark.
Isolated physically and geographically on the Manly site, the Seminary buildings reflected the Church's perceptions of its special position and needs in the late 19th century. Social and cultural changes are evident in the further development of the site during the 20th century. The St Patrick's Estate has a significant relationship with the natural environment of North Head. Although isolated from the remainder of North Head by the construction of the sandstone boundary walls and the substantial clearing of the indigenous vegetation on the Estate, the St Patrick's Estate still maintains its historical and visual relationship with North Head.
St Patricks Estate was listed on the New South Wales State Heritage Register on 21 January 21st 2011.
In 1993 the Church announced that the Seminary would be vacating the St Patrick's estate site in 1995 and at the end of 1995 the Seminary moved from St Patrick's College, Manly, to a site in the vicinity of the Australian Catholic University at Strathfield. Between December 1995 and May 1996, College buildings comprising Moran House, the Pastoral Centre and Kelly House were conserved and adapted with new services throughout to accommodate the residential training college - International College of Tourism and Hotel Management, which has a lease over these buildings. The new College was opened in May 1996.
In 2017 the Go Wild Gala was held in the Great Hall to raise funds for the Sydney Wildlife Mobile Clinic with Community Photography' Michael Mannington OAM taking some wonderful pictures of this grand old building and its interiors:
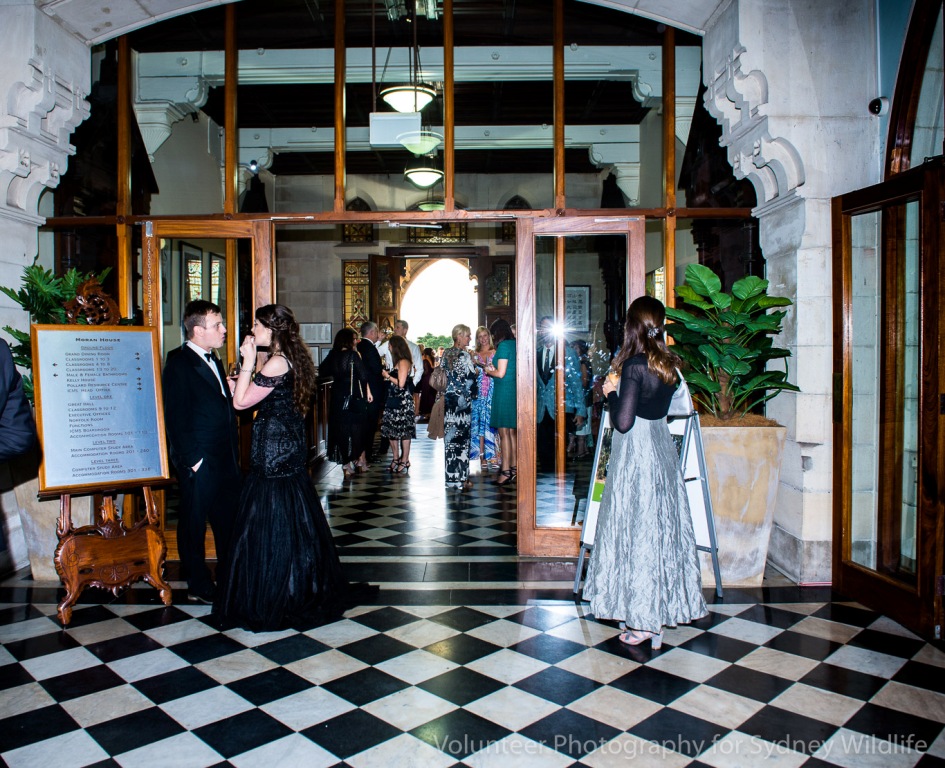
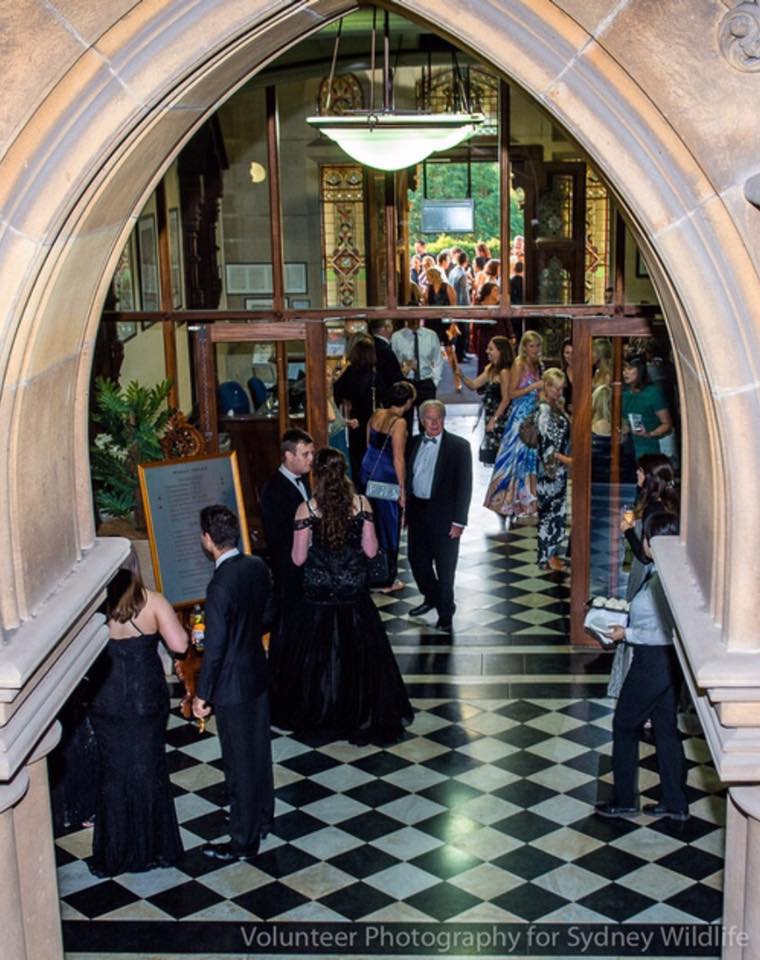
References
- TROVE - National Library of Australia
- "St. Patricks Estate". New South Wales State Heritage Register. Office of Environment and Heritage. H01724. Retrieved from https://www.environment.nsw.gov.au/heritageapp/ViewHeritageItemDetails.aspx?ID=5051219
- St. Patricks Estate Manly website: https://www.stpatricksestate.org.au/
- Wikipedia contributors. (2020, August 16). St Patrick's Seminary. In Wikipedia, The Free Encyclopaedia. Retrieved from https://en.wikipedia.org/w/index.php?title=St_Patrick%27s_Seminary&oldid=973265382
Patrick Moran
Patrick Francis Moran (September 16 1830 – August 16 1911) was the third Roman Catholic Archbishop of Sydney and the first cardinal appointed from Australia. He was born at Leighlinbridge, County Carlow, Ireland, on 16 September 16th 1830, the youngest of five children of Patrick and Alicia Cullen Moran. Of his three sisters, two became nuns, one of whom died nursing cholera patients. His parents died by the time he was 11 years old and in 1842, at the age of twelve, he left Ireland in the company of his uncle, Paul Cullen, rector of the Irish College in Rome. There Moran studied for the priesthood, first at the minor seminary and then at the major seminary.
Patrick Moran was considered so intellectually bright that he gained his doctorate by acclamation. By twenty-five he spoke ten languages, ancient and modern. He focused on finding and editing important documents and manuscripts related to Irish ecclesiastical history. Some editions of his works remain important source materials to this day.
He was appointed vice-rector at the Irish College and also took the chair of Hebrew at Propaganda Fide. He was also some-time vice-rector of the Scots College in Rome. In 1866 Moran was appointed secretary to his mother's half-brother, Cardinal Paul Cullen of Dublin. Moran was also appointed professor of scripture at Clonliffe College, Dublin. He founded the "Irish Ecclesiastical Record" (on which he later modelled the "Australasian Catholic Record").
In 1869 he accompanied Cardinal Cullen to the First Vatican Council, a council also attended by Melbourne's then first archbishop, James Alipius Goold. According to Michael Daniel, it is generally agreed that the definition of the Catholic doctrine of papal infallibility was based on Cullen's proposal, and Ayres suggests that there is strong evidence that Cullen's proposal was largely drafted by Moran. While in Rome and Ireland he was very active politically in opposing English Benedictine plans for monastic foundations undergirding the Catholic Church in Australia.
Moran was appointed coadjutor bishop of Ossory on 22 December 1871 and was consecrated on 5 March 1872 in Dublin by his uncle Cardinal Paul Cullen. On the death of Edward Walsh he succeeded as Bishop of Ossory on 11 August 1872. He championed Home Rule and was consulted by W. E. Gladstone prior to the introduction of his Home Rule Bills.
Moran was personally chosen and promoted by Pope Leo XIII to head the Archdiocese of Sydney – a clear policy departure from the previous English Benedictine incumbents (Polding and Vaughan) who were experiencing tension leading the predominantly Irish-Australian Catholics. In the archbishop's farewell audience with Leo XIII, it was evident that the intrigues of parties, the interference of government agencies and the influence of high ecclesiastics had made the matter almost impossible of decision by Propaganda. In the presence of others the Pope said clearly: "We took the selection into our own hands. You are our personal appointment."
Moran was appointed to Australia on January 25th 1884 and arrived here on September 8th 1884. He was created cardinal-priest on July 27th 1885 of the title of St Susanna. The new Irish-Australian cardinal made it his business to make his presence and leadership felt. Moran began transforming the Sydney St Patrick's Day festivities by inaugurating the celebration of a solemn High Mass at St Mary's Cathedral on St Patrick's Day 1885. Over time the day's events changed from an Irish nationalist and political day into an occasion "for the demonstration of Irish Catholic power and respectable assimilation" as well as "for the affirmation of Irish Catholic solidarity".
In the year 1886 it is estimated that Moran travelled 2,500 miles over land and sea, visiting all the dioceses of New Zealand. In 1887 he travelled 6,000 miles to consecrate fellow Irishman Matthew Gibney at Perth. He also travelled to Ballarat, Bathurst, Bendigo, Hobart, Goulburn, Lismore, Melbourne and Rockhampton for the consecration of their cathedrals. Following the 1891 encyclical Rerum Novarum, he supported the right of labourers to better their conditions.
During his episcopate, Moran consecrated 14 bishops (he was the principal consecrator of William Walsh, Michael Verdon, Patrick Vincent Dwyer, Armand Olier and also assisted in consecrating Patrick Clune, among others). He ordained nearly 500 priests, dedicated more than 5,000 churches and professed more than 500 nuns. He made five journeys to Rome on church business between 1885 and 1903, but did not participate in the papal conclave of 1903 because of the relatively short notice and the distance, making it impossible for him to reach Rome within 10 days of the death of Pope Leo.
From 1900 to 1901, Moran's leadership survived a crisis when his personal secretary, Denis O'Haran, was named as co-respondent in the divorce case of the cricketer Arthur Coningham. Moran vigorously defended O'Haran and a jury found in his favour.
Moran died in Manly, Sydney, on August 16th 1911, aged 80. A quarter of a million people (the largest crowd ever to gather in Australia until that date) witnessed his funeral procession through the centre of Sydney. He is buried in St Mary's Cathedral, Sydney. CARDINAL MORAN. Sudden Death at Manly. (1911, August 18). Southern Cross (Adelaide, SA : 1889 - 1954), p. 13. Retrieved from http://nla.gov.au/nla.news-article167002752
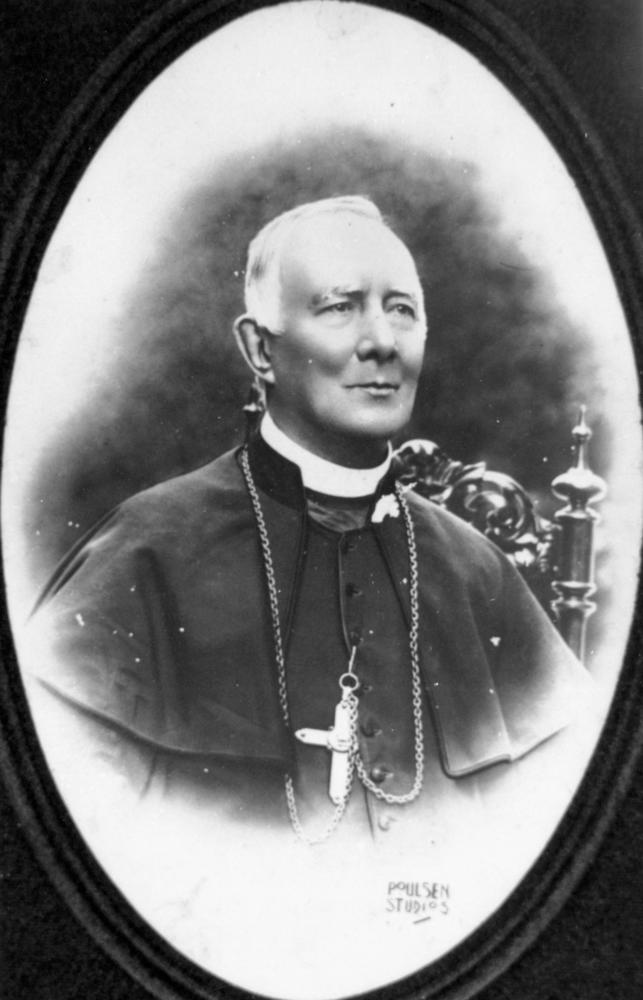
Cardinal Moran, Archbishop of Sydney (1884-1911), taken in Brisbane, Queensland circa 1900
Sheerin And Hennessey
John Francis Hennessy (1853–1924) was born in Ireland about 1853, and grew up and trained in architecture in Leeds, and London. Deciding that there were more opportunities in Australia, he arrived in Sydney in 1880 and was soon appointed assistant to the City of Sydney architect, where he designed Centennial Hall of the Sydney Town Hall in 1883, (working on it after he left that position).
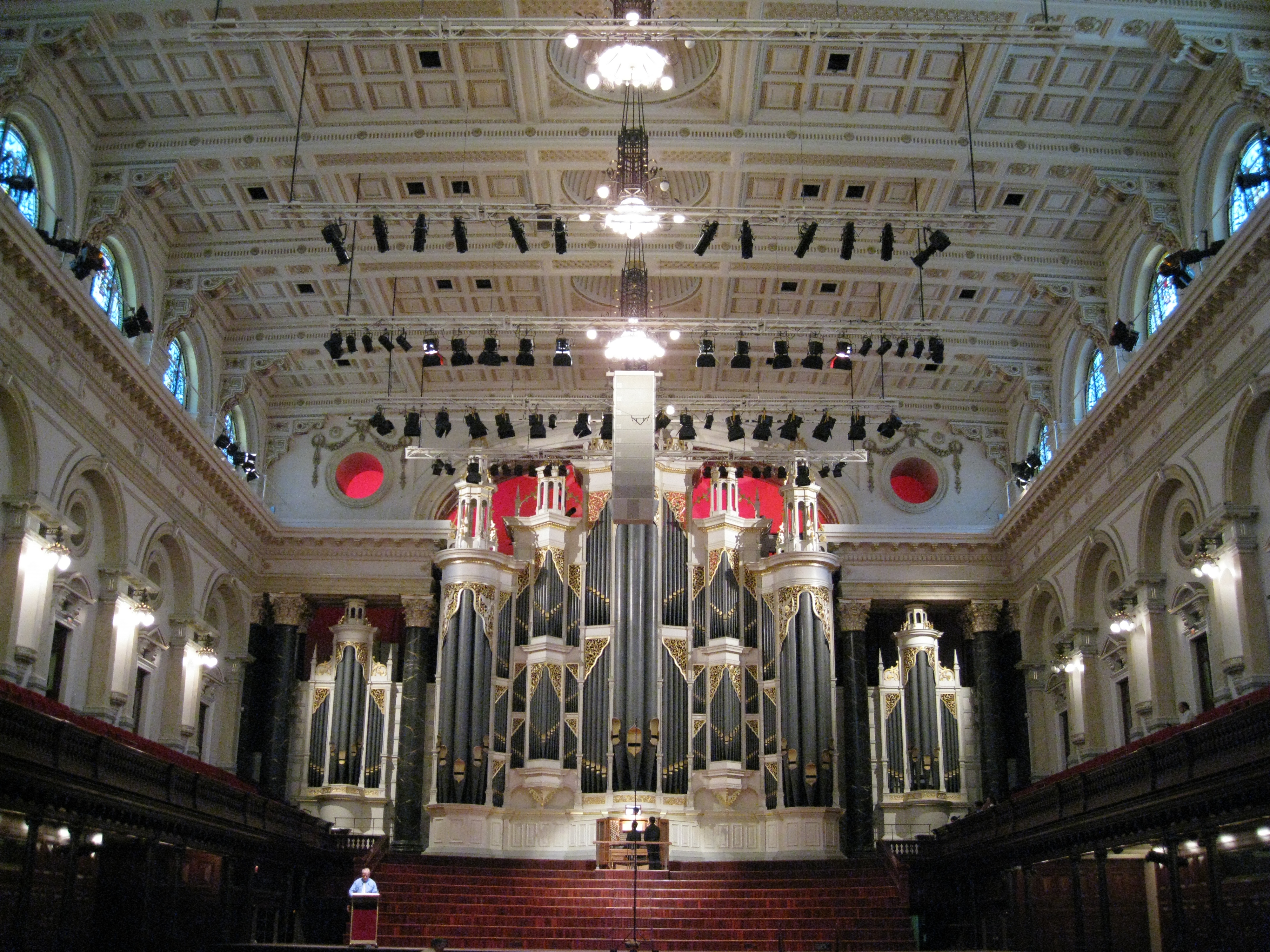
The Centennial Hall with the grand organ - photo by Jason7825
The Sydney Town Hall is built within the former Old Sydney Burial Ground. The cemetery was Sydney's first permanent cemetery and it is estimated that at least 2,000 burials were made in the Old Sydney Burial Ground between 1792 and 1820. The cemetery boundary originally extended into George Street and up to the southern side of Druitt Street. The cemetery was Sydney's first permanent cemetery, burials previously being reported in land adjacent to the Military Barracks and in the Rocks. The cemetery was set out in September 1792 by Governor Phillip and the Reverend Richard Johnson on land that had belonged to Marine Captain Shea (buried there in 1789) and the first interments presumably took place from this time. More land was added on the northern and western sides of the cemetery in 1812. The cemetery was closed in 1820 when the Sandhills or Brickfield cemetery (now Central railway station) was opened.
After it closed in 1820 the state of the cemetery deteriorated so that in 1845 evidence was given to a committee inquiring into its future that most of the graves were no longer marked and that it would be impossible to find them without clearing the land down to coffins. Notice was given in The Sydney Morning Herald that remains of the interred "so far as they can by reasonable search be discovered" would be reburied at Rockwood Cemetery. Since that time, works in the vicinity of the Town Hall regularly expose remains of graves.
The construction of Sydney Town Hall commenced in 1869, and it was designed to be a symbol of the wealth and status of the city. The building was constructed in two stages, Stage I: 1868 - 1878 and Stage II: the Main Hall, 1885 - 1890. The Town Hall design was the result of a competition, won by J. H. Willson. The Second Empire style design (including four eastern pavilions, clock tower, vestibule, reception room and Council Chamber) was modified by the City Engineer to reduce the cost. Following Willson's death Stage I was completed by successive City Architects. The design and construction were associated with intense political and personal battles. In 1875 council occupied the incomplete building in temporary offices on the lower floor. Discussion continued about Stage II, including a report by McBeath in 1878 with costs for the foundations. These proceeded in 1880 but were faulty and work halted.
The building was extended from 1884-86 with construction of Centennial Hall to the west. In 1881 Stage II was redesigned by Thomas Sapsford, City Architect, assisted by John Hennessy, and after Sapsford's death was completed under the supervision of George McRae, City Architect. The new design featured a wider hall and curved corridors.
With Joseph Ignatius Sheerin Hennessey formed a partnership in 1884. Mr. Sheerin had previously been a Chief Clerk of Works for Mansfield Brothers and although he seems fairly invisible in current Australian records, he was much appreciated for his work and the manner in which he carried it out during his lifetime:
TESTIMONIAL TO MR. J. I. SHEERIN.
A considerable number of builders assembled at the Builders' Exchange, King-street, yesterday afternoon, for the purpose of presenting an address and testimonial to Mr. Joseph Ignatius Sheerin, chief clerk of works to Messrs. Mansfield Brothers, architects. Mr. Banks presided. The presentation was made by Mr. Alderman Dean, who stated that the gathering was of a thoroughly representative character, including many of the principal builders in Sydney it was a very difficult task for a clerk of works to perform his duty conscientiously between the builder, the architect, and the proprietor of the building, and the fact that such a large body of builders had voluntarily come forward, on this occasion "testified their faith in Mr. Sheena's faithful performance of his duties. Mr. Dean then read the address, of which the following is a copy :
" In presenting to you this address, conveying, as it does, the sentiments of a large body of the builders and contractors who have come in contact with you in the performance of your duties, they thus desire to express the high esteem in which you are held by them. Your thorough practical knowledge of all branches of the trade, together with your courtesy, fairness, and readiness at all times, while strictly carrying out your duties, offering the contractors all the information in your power to avail them in the execution of very important works, have won for you their respect and esteem. We therefore beg of you to accept of this address, together with the accompanying purse of sovereigns, as the expression of our sense of your moral worth and of our desire that you may be long spared to enjoy the confidence and esteem of those with whom you come in contact, and that continued prosperity may attend you."
The address, which was tastefully illuminated by Mr. G. Relph, and signed on behalf of the subscribers b Mr. W. D. Banks (chairman), Mr. 'll. J. Piirisb (treasurer), and Mr. Jas. White (secretary), was then presented by Mr. Dean. Accompanying the address was a pure containing £105.
Mr. SHERRIN, in acknowledging: the presentation, said that it was extremely gratifying for him to know that his efforts to carry out the onerous duties of his office in a faithful and impartial mnnner had been so successful as to merit the marked approval of such a gathering as had met there and one so representative of the builders of Sydney as was formed by the subscribers to the address and testimonial lt was needless to say to that, in the performance of his duties, it had been necessary at times to adopt measures of an unpleasant nature, and in which the interests of contractors had frequently been involved. It was, therefore with no small amount of pride that he referred to this, as by their generous action they pronounced, as it were, a verdict of the justness of his actions in deciding the numerous and difficult questions which arose out of matters under his control. He was particularly pleased to learn that the contractors entertain so favourable an opinion of such ability as he might possess in the various branches of the building trades ; but he assured them that the gaining of this knowledge had in some measure been due to the information he had found one and all so ready and willing to impart, and which had aided him very materially in successfully discharging the great trust imposed upon him with credit to the firm in whose employ he had the honour to occupy so high and so confidential a position, as well as to himself and those concerned.
While diligently endeavouring to protect the interests of building proprietors, it had always been a matter of pleasure to him to afford contractors the fullest information in his power, and it had been his constant aim to help them out of difficulties as far as possible. It was therefore particularly gratifying to know that his humble endeavours in this way had been made the occasion of such an unprecedented and spontaneous recognition on their part. And while he could not but take some of the credit for this happy outcome of good feeling on their part, he must not forget the real cause of his being there and occupying, this honoured position. Nor could he allow it to pass without something more than a mere casual notice. The cause to which he felt proud te refer was the training and instruction he had received from the firm, whom he had the honour to serve, and especially, from the hands of the senior partner, Mr. George Allen Mansfield. lt was to him he mainly owed his presence amongst them, for had it not been for his schooling and drilling, and persistence in having the duties-of his office impressed upon his mind, the address which they had presented him with would never have been in existence.
Several toasts were then proposed, including the health of Mr. Sheerin, proposed by Alderman Dean and acknowledged by Mr. Sheerin ; 'Messrs. Mansfield Brothers," proposed by Mr. Parish and responded to by Messrs. G. Allen Mansfield and Ralph Mansfield ; " Messrs. Mansfield Brothers' office staff," proposed by Mr. White and responded to by Mr. A. Spencer ; " The Builders and Contractors of Sydney," proposed by Mr. Spencer and responded to by Mr. John M'Leod; and ''The Committee," proposed by Mr. Jones and responded to by Mr. White. -The latter stated that Mr. Sheerin did not know who had subscribed to the testimonial, and .it was not intended that he should know. TESTIMONIAL TO MR. J. I. SHEERIN. (1882, September 13). The Sydney Morning Herald (NSW : 1842 - 1954), p. 10. Retrieved from http://nla.gov.au/nla.news-article28376937
MR. J. I. SHEERIN'S VISIT TO EUROPE.
On Monday last Mr. J. I. Sheerin, of the well-known firm of architects (Sheerin and Hennessy), who have designed and superintended so many of the Catholic churches and schools in and around Sydney, not to mention St. Patrick's College and the Cardinal's Palace at Manly, left by the American mail-steamer Monowai for a nine months' holiday, during which he will visit the United States and Europe. Mr. Sheerin is accompanied by his daughter ; and Mr. Frank Lawn, who has been for twelve years the head of the Government Contract Department in Messrs. M' Lean Bros, and Rigg's establishment, is a travelling companion.
Prior to the vessel's departure on Monday, Mr. Sheerin, in the presence of a great gathering of friends, was the recipient of a handsome illuminated address from the Builders and Contractors' Association and business firms connected with the building trade. The presentation was made by Mr. Sturt (president of the Builders and Contractors' Association), who referred to the high estimation in which Mr. Sheerin and his partner were held by those who had transactions with them. Mr. Dugald M'Intyre, Alderman D. Davis (Water and Sewerage Board), arid Mr. R. L. Scrutton also spoke of the excellent qnalities of their guest. Mr. Sheerin suitably responded. The steamer Thistle then accompanied the Monowai as far as the Heads, having on board a large company of ladies and gentlemen including Mr. and Mrs. J. F. Hennessy, Messrs. James E. and John H. Sheerin, W. D. Banks, R L. Scrutton, G. Saywell, and N. C. Marr (H. L. Scrutton and Co.), Woolf (Hart and Gallagher), Ellis Jones, J. Sheerin (CullenBullenLime Company), F. Ash win, E. South (Holdsworth, M'Pherson, and Co.), E. C. Elliott (J. Barre Johnston and Co.), H. Mackenzie (Goodlet and Smith), Revs. Fr. Merg, and Brother Basil (Director St. Joseph's College), Alderman F. Penny (City Council), John O'Keefe, John Weingarth, J. Blakeney, J. T. Donovan, and F. B. Freehill. MR. J. I. SHEERIN'S VISIT TO EUROPE. (1896, April 18). Freeman's Journal (Sydney, NSW : 1850 - 1932), p. 9. Retrieved from http://nla.gov.au/nla.news-article111100479
As Sheerin & Hennessy they went on to design a number of projects for the Catholic Church in Sydney, and the Cathedral in Armidale. Commercial designs included Hordern Brothers drapery store (1886), the Tattersall's Club (1892) in Pitt Street, and ten stores for (Sir) John See., and they also designed many large suburban residences that were built to their plans.
Joseph Ignatius Sheerin retired in 1911 and Hennessy then went into partnership with his son, also named John Francis Hennessy, who was also known as Jack Hennessy, and the firm became Hennessy & Hennessy. Born in 1887, Jack Hennessy had studied architecture at Sydney Technical College and at the University of Pennsylvania, returning to Australia in 1911, joining his father's firm the next year.
Joseph Ignatius Sheerin died on May 6th, 1915, aged 69, and was buried at Waverly Cemetery. He was the son of James Sheerin a builder who passed away in Sydney in 1878, and Catherine. One Tribute was published as follows:
THE LATE J. I. SHEERRN.
The funeral of the late Mr. Joseph Ignatius Sheerin, the well-known city architect, took place at, the Waverly cemetery last' Saturday afternoon. By his death the State has lost one of the best practical architects, known to the profession. Until quite recently,' when he retired from business, he was senior partner in the firm of Sheerin and Hennessy, and there stands in this State many palatial edifices to mark his memory, amongst the principal being St. Patrick's seminary, Manly, Cardinal's Palace, Hotel Metropole, Armidale Cathedral, Hordern Bros, Pitt-street, St. Joseph's College, Hunter's Hill, St. Vincent's College, Randwick R.C. church, Tattersall's Club, Monastery and Convent, Kensington, Home for the Aged, Randwick, several banks for London, Bank of Australia, St. Vincent's Church and Head House, Ashfield, Ladies' College (Monte Sant' Angelo); and their beautiful memorial chapel. The last work carried out under Mr. Sheerin's supervision was the beautiful and up-to-date Mater Misericordiae Hospital, North Sydney, which was officially opened by the State Governor some few weeks back.
The esteem and respect in which Mr. Sheerin was held by all classes of the community was shown by the large gathering at the graveside, amongst whom were the following : Mrs. J. I. Sheerin (widow), Messrs. James, John, Arthur and Joseph (sons), Mrs. M.,B. O'Connor (daughter), M. B. O'Connor (son-in-law), Mrs. J. H. Sheerin (daughter-in-law), Mrs. J. O'Brien (sister). Master Jack Sheerin (grandson), Miss M. Fowler (niece)', Messrs. J. Howell, A Howell, and L. Fowler (nephews), Mr. J. J. Mullaney (brother-in-law), Mr. E. Ctynes; Milford Lee, Charles E. . Mahon (brothers-rin- , Oaw), Miss M. Lee- (sister-in-law),. Mr. J. Shearer (cousin), Mr. A. Pritchard (representing Institute of Architects of N.S.W.), ' Mr Alfred J. Hordern (Hordern Bros., Pitt-street), .Dr. Charles W. MacCarthy, Dr..J. L. Fenton, Dr. Adam Newton, Bro. Borgia, Bro. Denis, and Bro. Lawrence (St. Joseph's College), Mr. C. Miller (representing Mater Misericordiae Hospital), Mr. R. Mitchell (representing Holdsworth Macpherson), Mr. J. M. . Dean (representing Standard Waygood Hercules, Ltd.), Mr. E. F. Corner (representing Sydney Electrical Engineering Co.), Mr. Cross (representing Bromich and Co.), Ald. Thomas Coyle, H. Goodman, James and John ,Seage, J. J. Seage, E. 0.' Hagger, A. P. Congdon, T. Leigh, G. Jackson, F. Hocking, H. Caton, R. Preston, J. Gardiner, Mr. Creswell, E. M'Evoy, T. Noonan, P. McEnoroe, J. Felan, Ald. T. Barlow, S. Lynch, James Weymark, L. Hewitt, G. Hewitt, H. Pearce, F. Smith, A. Anderson, A. Collins, A. Drury, D. M'Dougall, C. Cummins, J. Mortimer, J. F. Hennessy, B. J. Hennessy, and J Hennessy, H. C. Hume, C. Schultz, Mr. C. Wheelwright, C. O'Connor,, W. O. Connor, W. J. Page, Mr. Adam Lappan, J. Denning, F. J. Herlihy, Mr. Cross, Mr. r. S. Rudd. Rev. Father Kelly, O.F.M., officiated at the .graveside, and the funeral arrangements were under the immediate supervision of Mr. W. N. Bull.
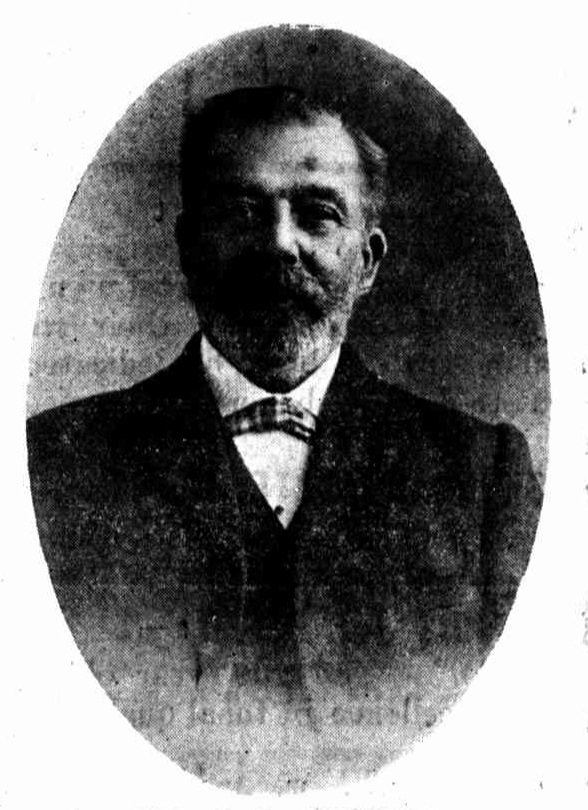
MR. J. I. SHEERIN.
OBITUARY (1915, May 13). Freeman's Journal (Sydney, NSW : 1850 - 1932), p. 20. Retrieved from http://nla.gov.au/nla.news-article115309162
John Hennessy retired in 1923, and died on November 1924 and was buried in Rookwood Cemetery. Jack Hennessy became principal of the firm, retaining the name (though they were also known as Hennessy, Hennessy & Co.). In 1925-6 the firm had more partners and was briefly known as Hennessy & Hennessy, Keesing and Co and J.P. Donoghue, but after 1926 reverted to Hennessy, Hennessy & Co / Hennessy & Hennessy.
The year the younger Hennessy joined the firm they gained one of their most prestigious commissions, the completion of the huge Gothic Revival St Mary's Cathedral, Sydney. Designed by William Wardell, only the apse, crossing and transept had been finished; the Hennessy's were to build the nave and south front to Wardell's design, as well as the crypt, built to their design. Further commissions for the Catholic Church followed with St Patrick's Hall in Sydney in 1915.
Bishop James Duhig, having already become friends with the younger Hennessy, became a major patron once he was elevated to Archbishop of Brisbane in 1917. Beginning with the Convent of the Sacred Heart in Toowong, completed in 1920, Hennessy and Hennessy designed the Convent of the Sacred Heart (1922), St Vincent's Hospital (1922) and the Church of Saint Ignatius Loyola(1929) all in Toowong, Corpus Christi Church in Nundah (1926) and the Villa Maria Convent, in Fortitude Valley, Brisbane (1928). They were also commissioned to complete the 19th century Brisbane Catholic Cathedral St Stephen's in 1920-22, in a smaller form than original envisaged because he had plans to build a far grander cathedral on another site. In 1925 Jack Hennessy produced a plan for a huge church intended to be "the largest sacred building in the Commonwealth" for a site in Fortitude Valley on the edge of the central city. The Renaissance/Baroque style design, inspired by St Paul's in London, had a dome and paired front towers, and was to be called the Holy Name Cathedral Construction began in 1927, but by the early 1930s only some retaining walls and the crypt had been built, and no further work was ever undertaken.
In the 1930s Hennessy designed a series large office buildings for three different insurance firms in three countries, and has been described as Australia's first international architect. The series of buildings for the Colonial Mutual Life Society were all versions of each other, in different sizes, in an elaborate Romanesque/Norman style, complete with gargoyles.
Another major project was the Great Court, University of Queensland in St Lucia, Brisbane, built between 1938-1979. In 1950, Hennessy was awarded over £25,000 by the court when he sued to recover his unpaid fees for the Holy Name Cathedral.
Jack Hennessy died of heart disease at his eldest son's home in Sydney on September 4, 1955, at the age of 68. He was buried in the Roman Catholic Cemetery at Rookwood. The firm continued until 1968.
Major works
- 1912-1940s: completion of St Mary's Cathedral, Sydney
- 1915: St Patrick's Parish Hall and Girls' School, Harrington Street, Sydney
- 1920: Stuartholme (Convent of the Sacred Heart), Toowong, Brisbane.
- 1922: Cathedral of St Stephen, Brisbane, apse and transepts
- 1922: St Vincent's Hospital, Toowoomba
- 1925-31: Christian Brothers' Training College (Mount St Mary) Strathfield, Sydney.
- 1926: Corpus Christi Church in Nundah, Brisbane
- 1927-28: Villa Maria Convent, Fortitude Valley, Brisbane
- 1929: Church of Saint Ignatius Loyola in Toowong, Brisbane
- 1930-31: Colonial Mutual Life, Brisbane
- 1931-33: Colonial Mutual Life, Durban, South Africa
- 1934: Sacred Heart Church, Pymble, Sydney (now Ku Ring Gai town hall)
- 1934: Colonial Mutual Life, Adelaide
- 1935: Colonial Mutual Life, Wellington, New Zealand (demolished)
- 1934: Prudential Insurance, Wellington, New Zealand
- 1934-5: Cardinal Cerretti Memorial Chapel, St Patrick's Seminary, Manly, Sydney.
- 1935: Colonial Mutual Life, Port Elizabeth, South Africa
- 1936: Lawson Apartments, Perth
- 1936: Colonial Mutual Life, Perth (demolished)
- 1936: Australasian Catholic Assurance, Sydney
- 1936: Australasian Catholic Assurance, Melbourne
- 1937: Colonial Mutual Life, Hobart
- 1937: Colonial Mutual Life, Newcastle
- 1937 Challis House, Martin Place, Sydney
- 1937: St John of God Hospital, Belmont (Rivervale), Perth (demolished)
- 1937-79: Great Court, University of Queensland, St Lucia, Brisbane
- 1939: Colonial Mutual Life, Great Charles Street, Birmingham, UK
- 1939: Prudential Insurance, Martin Place, Sydney (demolished)
- 1941: Pius XII Provincial Seminary, Banyo, Brisbane.
References
- TROVE - National Library of Australia
- East, John W (2013). Australia's first international architect: a sketch of the life and career of Jack F. Hennessy junior (PDF). St Lucia QLD, Australia. pp. 1–79. Retrieved 4 December 2014.
- Howard, Rod. "Hennessy, John Francis (Jack) (1853–1924)". Australian Dictionary of Biography. National Centre for Biography, Australian National University.